Idées déco de salles à manger bleues de taille moyenne
Trier par :
Budget
Trier par:Populaires du jour
101 - 120 sur 1 059 photos
1 sur 3
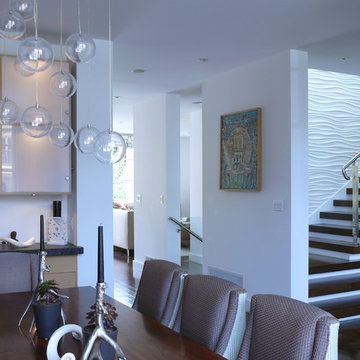
Igor Ermilov
Inspiration pour une salle à manger design fermée et de taille moyenne avec un mur bleu, parquet foncé, aucune cheminée et un sol marron.
Inspiration pour une salle à manger design fermée et de taille moyenne avec un mur bleu, parquet foncé, aucune cheminée et un sol marron.

Exemple d'une salle à manger tendance fermée et de taille moyenne avec un sol gris, un plafond décaissé, un sol en carrelage de céramique et un mur blanc.
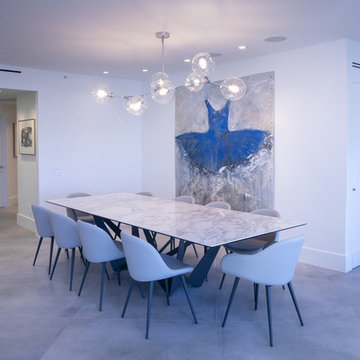
Contemporary south florida apartment
Inspiration pour une salle à manger design de taille moyenne et fermée avec un mur blanc, un sol en carrelage de porcelaine et un sol gris.
Inspiration pour une salle à manger design de taille moyenne et fermée avec un mur blanc, un sol en carrelage de porcelaine et un sol gris.
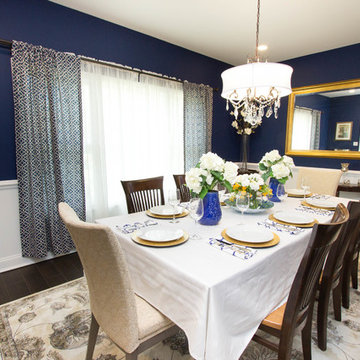
Tailored Interior Space Planning & Decorating, LLC
Idées déco pour une salle à manger ouverte sur la cuisine classique de taille moyenne avec un mur bleu et un sol en carrelage de céramique.
Idées déco pour une salle à manger ouverte sur la cuisine classique de taille moyenne avec un mur bleu et un sol en carrelage de céramique.
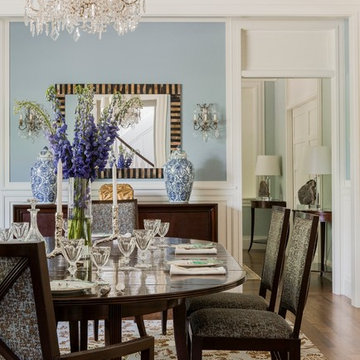
Michael J. Lee Photography
Exemple d'une salle à manger ouverte sur le salon chic de taille moyenne avec un mur gris, un sol en bois brun, aucune cheminée et un sol marron.
Exemple d'une salle à manger ouverte sur le salon chic de taille moyenne avec un mur gris, un sol en bois brun, aucune cheminée et un sol marron.
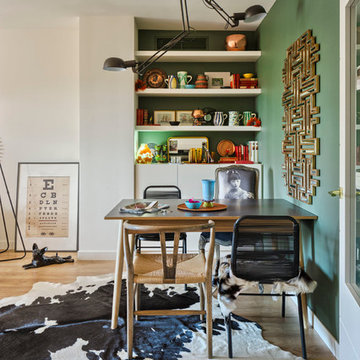
masfotogenica fotografía
Idée de décoration pour une salle à manger ouverte sur le salon bohème de taille moyenne avec un mur vert, parquet clair et aucune cheminée.
Idée de décoration pour une salle à manger ouverte sur le salon bohème de taille moyenne avec un mur vert, parquet clair et aucune cheminée.
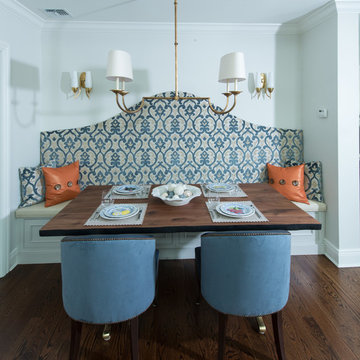
Photos taken by Rob Gulotta
Idée de décoration pour une salle à manger ouverte sur la cuisine tradition de taille moyenne avec un mur blanc, parquet foncé et aucune cheminée.
Idée de décoration pour une salle à manger ouverte sur la cuisine tradition de taille moyenne avec un mur blanc, parquet foncé et aucune cheminée.
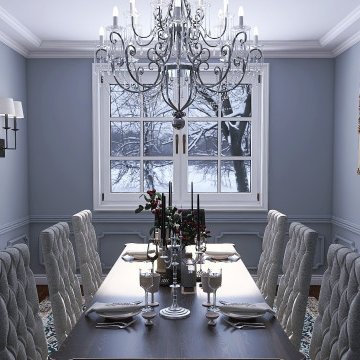
Exemple d'une salle à manger chic fermée et de taille moyenne avec un sol en bois brun, aucune cheminée, un plafond à caissons et boiseries.
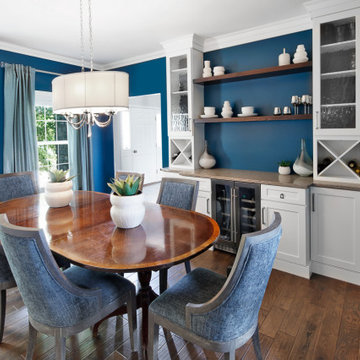
When meeting with our homeowners for this dining room and kitchen renovation project, they presented us with a large wish list. This busy family of five loves to cook and entertain for their large extended family. They felt their current dining room was not functioning to its fullest potential. It felt cramped, dark, outdated, and had no flair. They wanted more room for storage, and convenient areas to mix drinks. They also wanted to keep their vintage dining table.
We began by laying the room out with a brand new custom built in dry bar with a beverage refrigerator. The bar design included a lot of storage for wine, and all of the barware necessities. The homeowners love bold shades of blue, so we wrapped the walls in Benjamin Moore Galapagos Turquoise. We created a focal wall treatment using painted wood and wallpaper. Silk dupioni drapery add elegance to the windows, along with cozy soft blue chairs, and a spectacular crystal chandelier.

Réalisation d'une salle à manger ouverte sur la cuisine design de taille moyenne avec un mur gris, un sol en carrelage de céramique, un sol gris et éclairage.
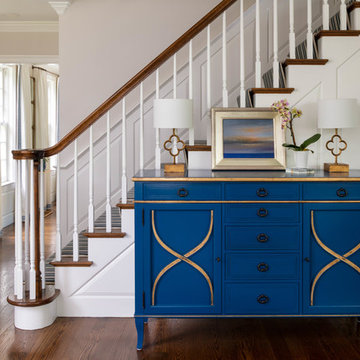
Idées déco pour une salle à manger ouverte sur la cuisine classique de taille moyenne avec un mur blanc.
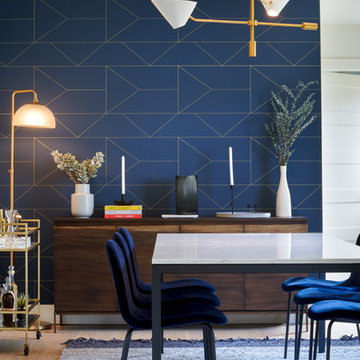
Completed in 2018, this ranch house mixes midcentury modern design and luxurious retreat for a busy professional couple. The clients are especially attracted to geometrical shapes so we incorporated clean lines throughout the space. The palette was influenced by saddle leather, navy textiles, marble surfaces, and brass accents throughout. The goal was to create a clean yet warm space that pays homage to the mid-century style of this renovated home in Bull Creek.
---
Project designed by the Atomic Ranch featured modern designers at Breathe Design Studio. From their Austin design studio, they serve an eclectic and accomplished nationwide clientele including in Palm Springs, LA, and the San Francisco Bay Area.
For more about Breathe Design Studio, see here: https://www.breathedesignstudio.com/
To learn more about this project, see here: https://www.breathedesignstudio.com/warmmodernrambler

This project included the total interior remodeling and renovation of the Kitchen, Living, Dining and Family rooms. The Dining and Family rooms switched locations, and the Kitchen footprint expanded, with a new larger opening to the new front Family room. New doors were added to the kitchen, as well as a gorgeous buffet cabinetry unit - with windows behind the upper glass-front cabinets.
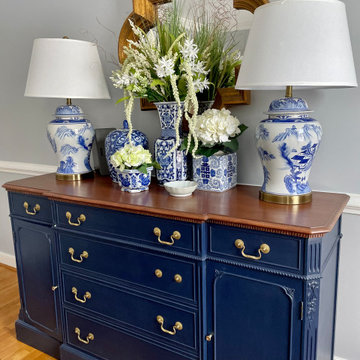
Paint and refinish damaged cherry hutch. Order accessories and decorate.
Réalisation d'une salle à manger tradition fermée et de taille moyenne avec un mur gris, un sol en bois brun, aucune cheminée et un sol marron.
Réalisation d'une salle à manger tradition fermée et de taille moyenne avec un mur gris, un sol en bois brun, aucune cheminée et un sol marron.
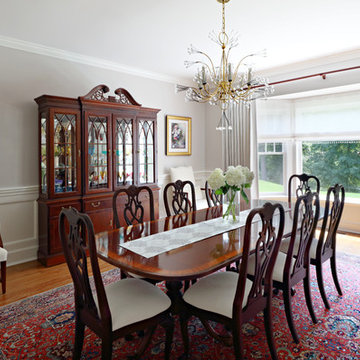
Idées déco pour une salle à manger classique fermée et de taille moyenne avec un mur beige, un sol en bois brun, aucune cheminée et un sol marron.
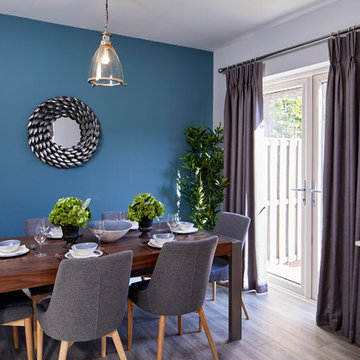
Idée de décoration pour une salle à manger ouverte sur la cuisine tradition de taille moyenne avec un mur bleu.
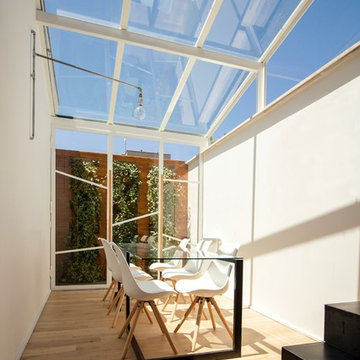
Calogero Scardina
Idée de décoration pour une salle à manger design fermée et de taille moyenne avec un mur blanc et un sol en bois brun.
Idée de décoration pour une salle à manger design fermée et de taille moyenne avec un mur blanc et un sol en bois brun.
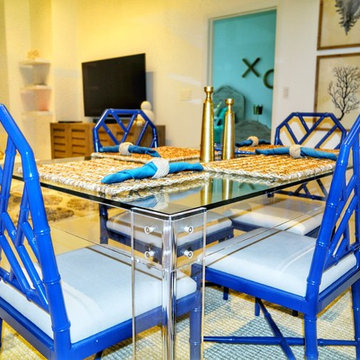
We helped our client to furnish his new condo with a light and airy coastal vibe. The condo features a coastal living room and a master bedroom, while the girls bedroom has a nice pop of aqua with hues of gold.
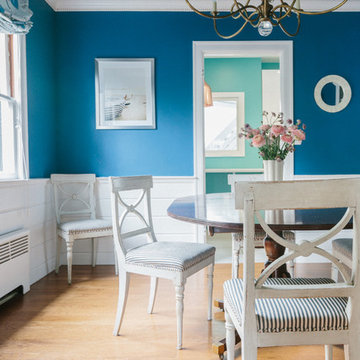
Antique 18th century Swedish dining chairs and a vintage Baker dining table are among the highlights of this dining room. The painted ceiling and brass chandelier draw your eye to the beautiful coffered ceiling.
Photographer: Lauren Edith Andersen
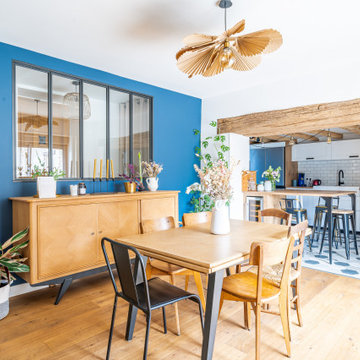
Suite à l'acquisition de ce bien, l'ensemble a été réaménagé du sol au plafond
Idées déco pour une salle à manger campagne de taille moyenne avec un mur bleu, parquet clair, un sol marron, poutres apparentes et une cheminée standard.
Idées déco pour une salle à manger campagne de taille moyenne avec un mur bleu, parquet clair, un sol marron, poutres apparentes et une cheminée standard.
Idées déco de salles à manger bleues de taille moyenne
6