Idées déco de salles à manger bleues de taille moyenne
Trier par :
Budget
Trier par:Populaires du jour
141 - 160 sur 1 059 photos
1 sur 3
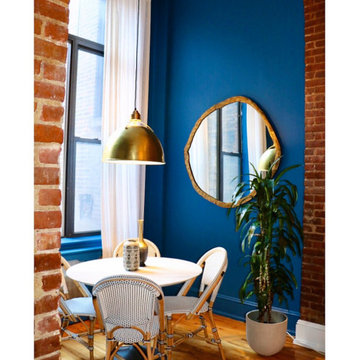
Idée de décoration pour une salle à manger bohème de taille moyenne avec une banquette d'angle, un mur bleu et un sol en bois brun.
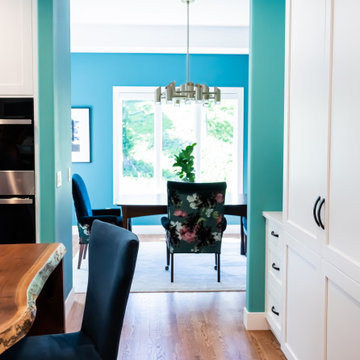
Incorporating bold colors and patterns, this project beautifully reflects our clients' dynamic personalities. Clean lines, modern elements, and abundant natural light enhance the home, resulting in a harmonious fusion of design and personality.
This dining room features eye-catching teal walls, comfy upholstered chairs, captivating artwork, and a striking statement light fixture – a vibrant, inviting space for shared moments.
---
Project by Wiles Design Group. Their Cedar Rapids-based design studio serves the entire Midwest, including Iowa City, Dubuque, Davenport, and Waterloo, as well as North Missouri and St. Louis.
For more about Wiles Design Group, see here: https://wilesdesigngroup.com/
To learn more about this project, see here: https://wilesdesigngroup.com/cedar-rapids-modern-home-renovation
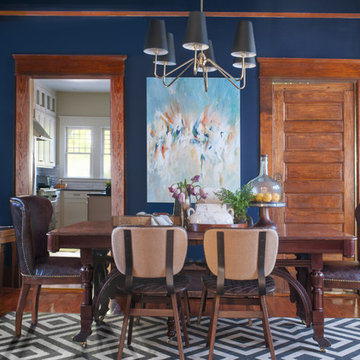
This eclectic Atlanta bungalow features bold paint colors, masculine decor, and interesting details.
Photography by Shelly Marshall Schmidt.
Project designed by Atlanta interior design firm, Nandina Home & Design. Their Sandy Springs home decor showroom and design studio also serve Midtown, Buckhead, and outside the perimeter.
For more about Nandina Home & Design, click here: https://nandinahome.com/
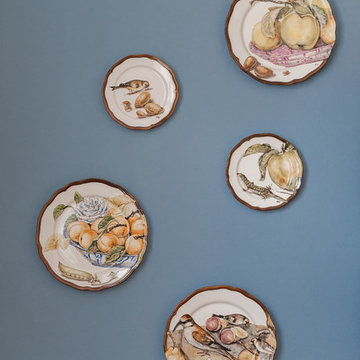
Декоративные тарелки-роспись Флера Даминова.
Фотограф Александр Шевцов.
Idée de décoration pour une salle à manger champêtre de taille moyenne avec un mur bleu et un sol en carrelage de céramique.
Idée de décoration pour une salle à manger champêtre de taille moyenne avec un mur bleu et un sol en carrelage de céramique.
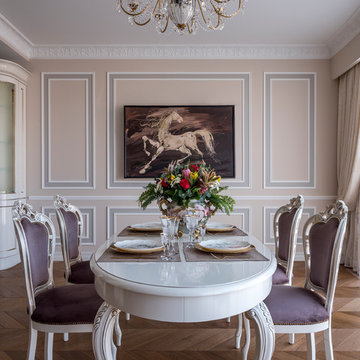
Дизайнер: Анна Тимофеева
Фото: Евгений Кулибаба
Aménagement d'une salle à manger victorienne de taille moyenne et fermée avec un mur beige, un sol en bois brun et un sol marron.
Aménagement d'une salle à manger victorienne de taille moyenne et fermée avec un mur beige, un sol en bois brun et un sol marron.
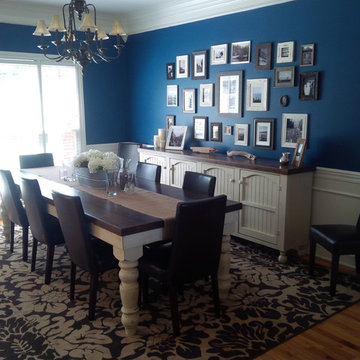
This is the dining room of our Huntsville, AL traditional home. A variety of custom, antiqued frames fill the large wall behind a 9-foot dining table. A centerpiece was created from a tin bucket and white hydrangeas, surrounded by several glass vases, all on top of a burlap runner.
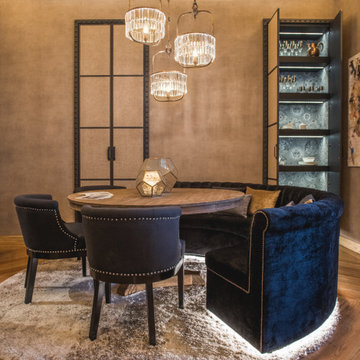
Cette photo montre une salle à manger tendance de taille moyenne avec un mur gris, un sol en bois brun et un sol marron.
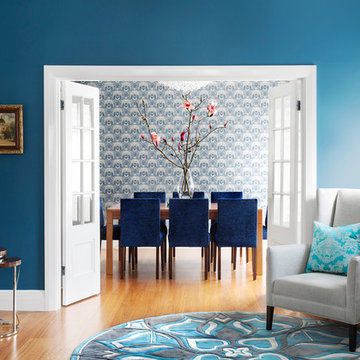
Residential Interior design project by Camilla Molders Design featuring custom made rug designed by Camilla Molders
Photography - Martina Gemmola
Idée de décoration pour une salle à manger design de taille moyenne avec un mur bleu et parquet clair.
Idée de décoration pour une salle à manger design de taille moyenne avec un mur bleu et parquet clair.
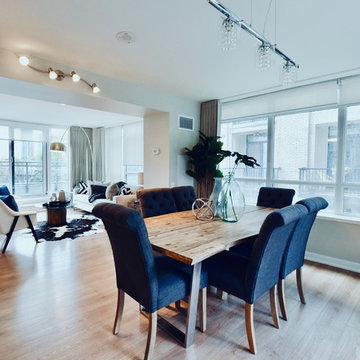
Inspiration pour une salle à manger ouverte sur le salon traditionnelle de taille moyenne avec un mur gris, parquet clair, un sol marron et aucune cheminée.
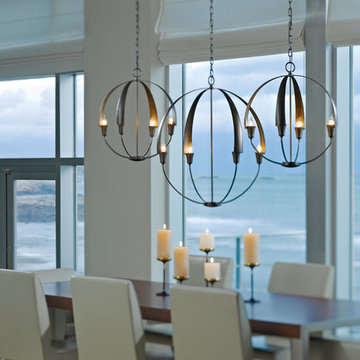
Light Fixture : Hubbardton Forge-Cirque Large Chandelier
Item # 104203
Price : $935
Exemple d'une salle à manger ouverte sur le salon bord de mer de taille moyenne avec un mur beige et aucune cheminée.
Exemple d'une salle à manger ouverte sur le salon bord de mer de taille moyenne avec un mur beige et aucune cheminée.
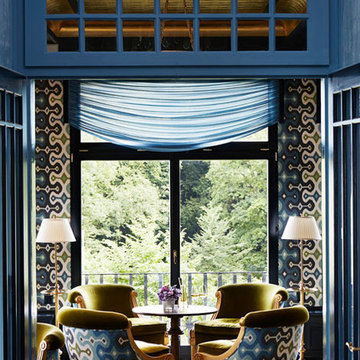
http://www.chateau-guetsch.ch/home
http://voilaworld.com collaboration with Martyn Lawrence Bullard http://www.martynlawrencebullard.com
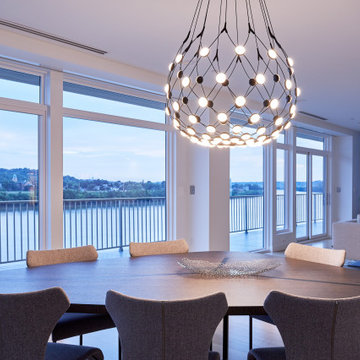
photography: Viktor Ramos
Cette photo montre une salle à manger tendance de taille moyenne avec parquet clair.
Cette photo montre une salle à manger tendance de taille moyenne avec parquet clair.
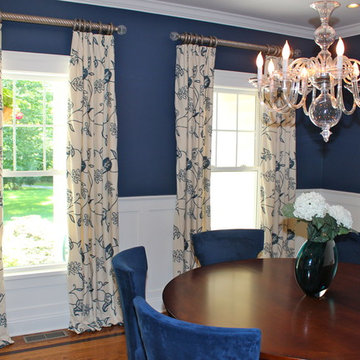
Blue and White Dining Room. Custom Draperies complete the look.
Cette photo montre une salle à manger chic de taille moyenne et fermée avec un mur bleu, parquet foncé et aucune cheminée.
Cette photo montre une salle à manger chic de taille moyenne et fermée avec un mur bleu, parquet foncé et aucune cheminée.
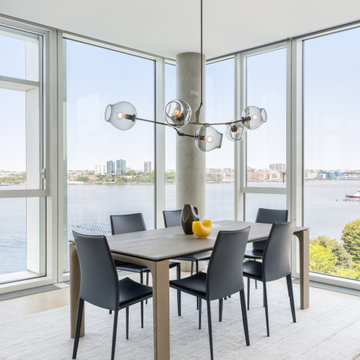
We've designed an exquisite pied-à-terre apartment with views of the Hudson River, an ideal retreat for an Atlanta-based couple. The apartment features all-new furnishings, exuding comfort and style throughout. From plush sofas to sleek dining chairs, each piece has been selected to create a relaxed and inviting atmosphere. The kitchen was fitted with new countertops, providing functionality and aesthetic appeal. Adjacent to the kitchen, a cozy seating nook was added, with swivel chairs, providing the perfect spot to unwind and soak in the breathtaking scenery. We also added a beautiful dining table that expands to seat 14 guests comfortably. Everything is thoughtfully positioned to allow the breathtaking views to take center stage, ensuring the furniture never competes with the natural beauty outside.
The bedrooms are designed as peaceful sanctuaries for rest and relaxation. Soft hues of cream, blue, and grey create a tranquil ambiance, while luxurious bedding ensures a restful night's sleep. The primary bathroom also underwent a stunning renovation, embracing lighter, brighter finishes and beautiful lighting.
---
Our interior design service area is all of New York City including the Upper East Side and Upper West Side, as well as the Hamptons, Scarsdale, Mamaroneck, Rye, Rye City, Edgemont, Harrison, Bronxville, and Greenwich CT.
For more about Darci Hether, see here: https://darcihether.com/
To learn more about this project, see here: https://darcihether.com/portfolio/relaxed-comfortable-pied-a-terre-west-village-nyc/
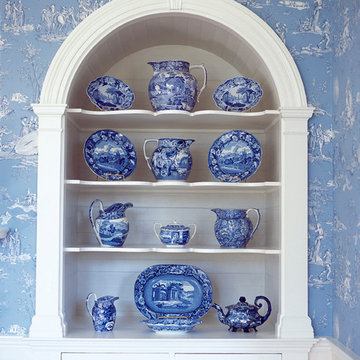
A collection of 19th Century blue and white English transfer ware is prominently displayed in this arched cabinet. Photo by Phillip Ennis
Idées déco pour une salle à manger classique fermée et de taille moyenne avec un mur bleu et parquet clair.
Idées déco pour une salle à manger classique fermée et de taille moyenne avec un mur bleu et parquet clair.
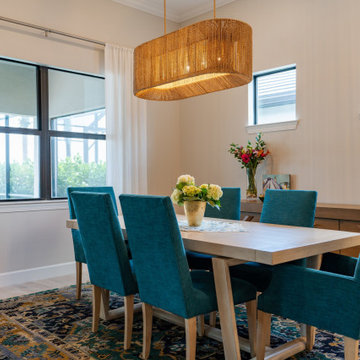
We transformed this Florida home into a modern beach-themed second home with thoughtful designs for entertaining and family time.
In the dining space, a wooden dining table takes center stage, surrounded by chairs upholstered in vibrant green, perfectly complementing the beach theme. Elegant lighting and a beautiful carpet add a touch of sophistication to this inviting space.
---Project by Wiles Design Group. Their Cedar Rapids-based design studio serves the entire Midwest, including Iowa City, Dubuque, Davenport, and Waterloo, as well as North Missouri and St. Louis.
For more about Wiles Design Group, see here: https://wilesdesigngroup.com/
To learn more about this project, see here: https://wilesdesigngroup.com/florida-coastal-home-transformation
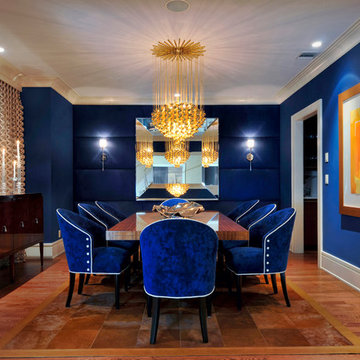
Cette image montre une salle à manger design fermée et de taille moyenne avec un mur bleu, un sol en bois brun, un sol marron et aucune cheminée.
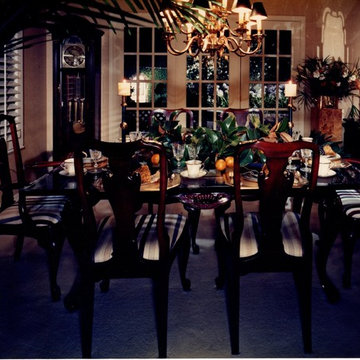
Steve Simmons, Photographer
Réalisation d'une salle à manger ouverte sur le salon tradition de taille moyenne avec un mur beige et un sol en bois brun.
Réalisation d'une salle à manger ouverte sur le salon tradition de taille moyenne avec un mur beige et un sol en bois brun.
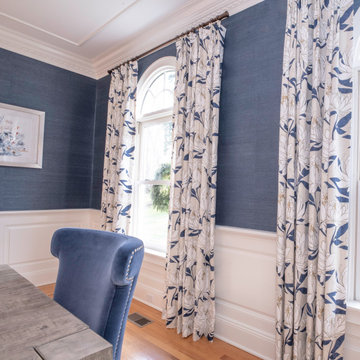
Center hall colonial needed a dining room renovation We added beautiful seagrass wallcovering, gorgeous chandelier, beautiful and comfortable chairs, envy worthy custom drapes, rug, sideboard, lamps and art!
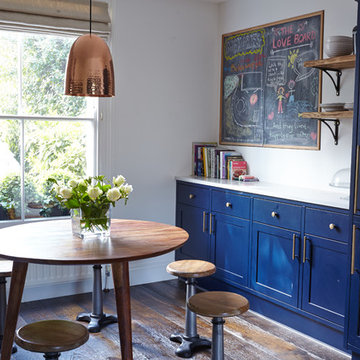
Gemma Reynolds www.gemrey.com
Exemple d'une salle à manger nature fermée et de taille moyenne avec un mur blanc et parquet foncé.
Exemple d'une salle à manger nature fermée et de taille moyenne avec un mur blanc et parquet foncé.
Idées déco de salles à manger bleues de taille moyenne
8