Idées déco de salles à manger bleues
Trier par :
Budget
Trier par:Populaires du jour
161 - 180 sur 690 photos
1 sur 3
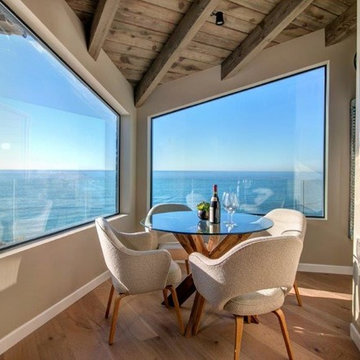
This dining nook has the best views in the house, straight out to the pacific and up the coastline of San Diego.
Exemple d'une petite salle à manger ouverte sur le salon chic avec un mur beige et parquet clair.
Exemple d'une petite salle à manger ouverte sur le salon chic avec un mur beige et parquet clair.
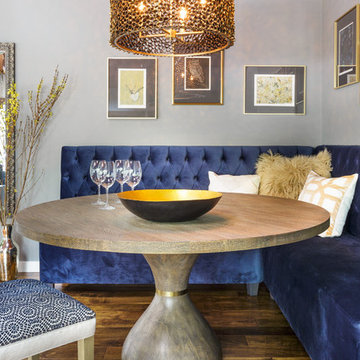
Dining Room
Aménagement d'une salle à manger ouverte sur le salon de taille moyenne avec un mur gris, un sol en bois brun, une cheminée standard, un manteau de cheminée en pierre et un sol marron.
Aménagement d'une salle à manger ouverte sur le salon de taille moyenne avec un mur gris, un sol en bois brun, une cheminée standard, un manteau de cheminée en pierre et un sol marron.
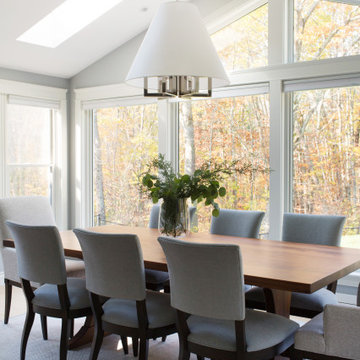
Aménagement d'une grande salle à manger ouverte sur la cuisine bord de mer avec parquet clair et un mur gris.
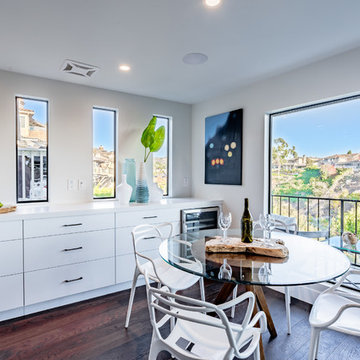
Dupuis Design was hired on to help transform and flip this Corona Del Mar home that needed much love into a modern, industrial beach pad from the inside and out. Using material elements and transforming them into statements truly makes this home remarkable and a great representation of what Dupuis Design can achieve.
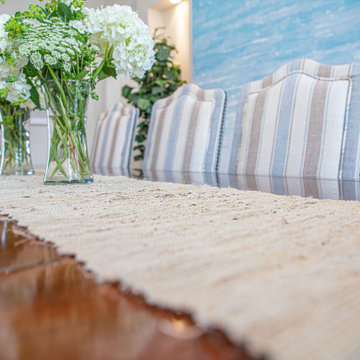
30-year old home gets a refresh to a coastal comfort.
---
Project designed by interior design studio Home Frosting. They serve the entire Tampa Bay area including South Tampa, Clearwater, Belleair, and St. Petersburg.
For more about Home Frosting, see here: https://homefrosting.com/
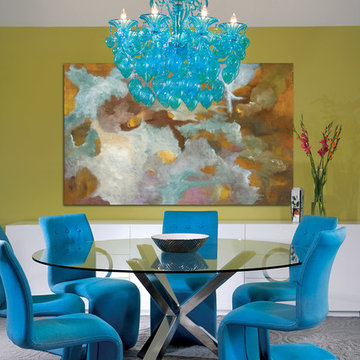
Réalisation d'une salle à manger design de taille moyenne avec un mur vert et moquette.
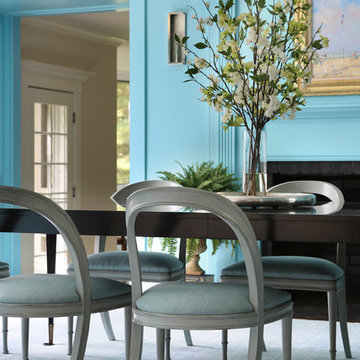
Cette photo montre une grande salle à manger chic fermée avec un mur bleu, parquet foncé et une cheminée standard.
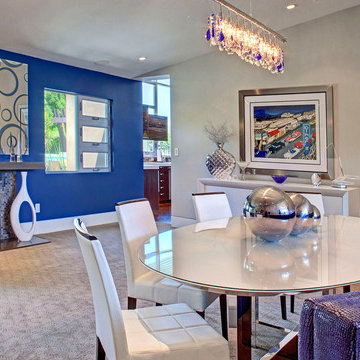
Aménagement d'une grande salle à manger ouverte sur la cuisine contemporaine avec un mur beige, moquette, une cheminée standard et un manteau de cheminée en carrelage.
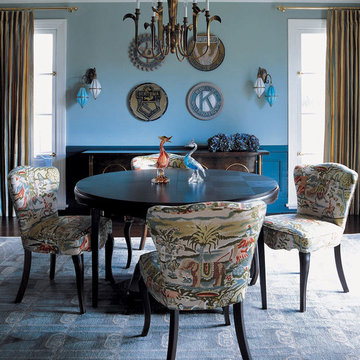
Réalisation d'une grande salle à manger bohème fermée avec un mur bleu, parquet foncé, aucune cheminée et un sol marron.
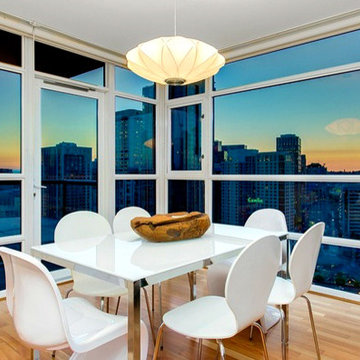
Idée de décoration pour une grande salle à manger ouverte sur le salon design avec parquet clair.
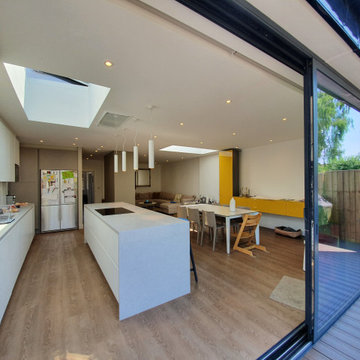
This semi- detached house is situated in Finchley, North London, and was in need of complete modernisation of the ground floor by making complex structural alterations and adding a rear extension to create an open plan kitchen-dining area.
Scope included adding a modern open plan kitchen extension, full ground floor renovation, staircase refurbishing, rear patio with composite decking.
The project was completed in 6 months despite all extra works.
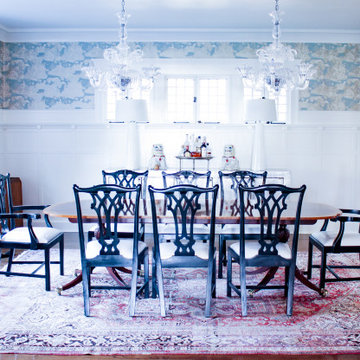
Cette image montre une grande salle à manger traditionnelle avec un sol en bois brun.
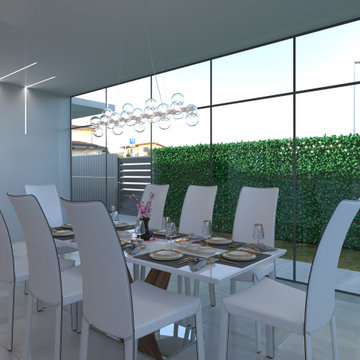
Cette photo montre une salle à manger ouverte sur la cuisine moderne de taille moyenne avec un mur blanc, un sol en carrelage de céramique et un sol gris.
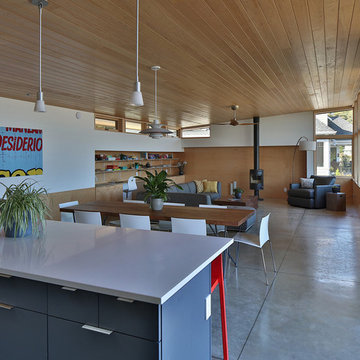
Photo: Studio Zerbey Architecture
Réalisation d'une salle à manger ouverte sur le salon minimaliste de taille moyenne avec un mur multicolore, sol en béton ciré, un poêle à bois, un manteau de cheminée en béton, un sol gris et éclairage.
Réalisation d'une salle à manger ouverte sur le salon minimaliste de taille moyenne avec un mur multicolore, sol en béton ciré, un poêle à bois, un manteau de cheminée en béton, un sol gris et éclairage.
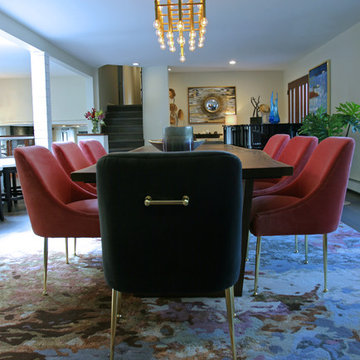
The current dining room was once a living room in this 1960's split level ranch. The front door and stairs were re-located which gave room for the grand piano, welcoming guests upon arrival. The homeowners had the live edge table and base specially built for this space where color and texture bring it home. The pink velvet chairs with brass accents pair with the gray captains chairs ~Everything came together to bring custom detailing and casual invitation to this new dining room.
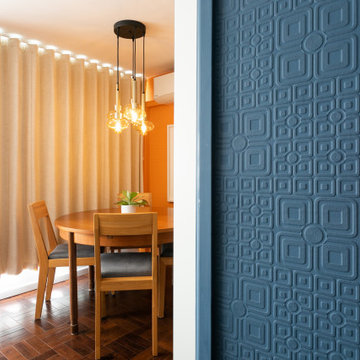
we completely revised this space. everything was ripped out from tiles to windows to floor to heating. we helped the client by setting up and overseeing this process, and by adding ideas to his vision to really complete the spaces for him. the results were pretty perfect.
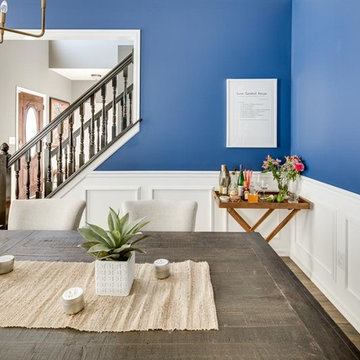
LUXUDIO
Idée de décoration pour une salle à manger ouverte sur la cuisine design de taille moyenne avec un mur bleu et un sol en bois brun.
Idée de décoration pour une salle à manger ouverte sur la cuisine design de taille moyenne avec un mur bleu et un sol en bois brun.
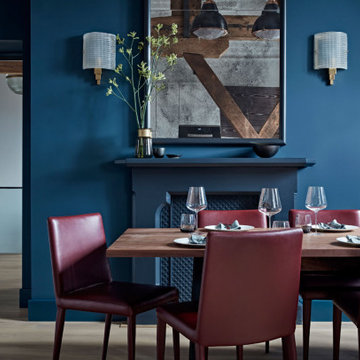
Sally was asked to create a smart yet comfortable space for her client to entertain his friends. Enormously high vaulted ceilings and heavy wooden beams An integrated lighting scheme, new colour palette and decorative light fittings were all specifically selected to compliment the huge ceiling heights and emphasize the lofty spaces. Brass and holophane glass wall lights were fitted either side of the large foxed mirror that was hung above the fireplace. The walls were painted in a deep rich blue and claret red leather chairs and a walnut table add to the rich palette.
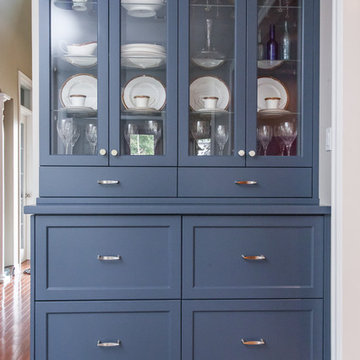
Pink Spark Photography and Events
Exemple d'une salle à manger chic de taille moyenne avec un mur beige, un sol en carrelage de porcelaine, aucune cheminée et un sol beige.
Exemple d'une salle à manger chic de taille moyenne avec un mur beige, un sol en carrelage de porcelaine, aucune cheminée et un sol beige.
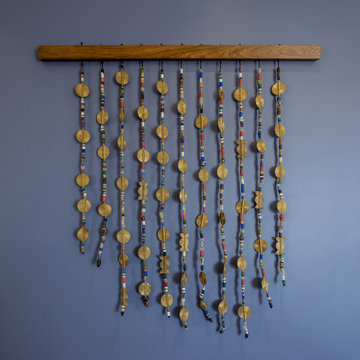
Custom wall art and photo by Evgenia Dolina
Idée de décoration pour une salle à manger ouverte sur le salon de taille moyenne avec un mur bleu.
Idée de décoration pour une salle à manger ouverte sur le salon de taille moyenne avec un mur bleu.
Idées déco de salles à manger bleues
9