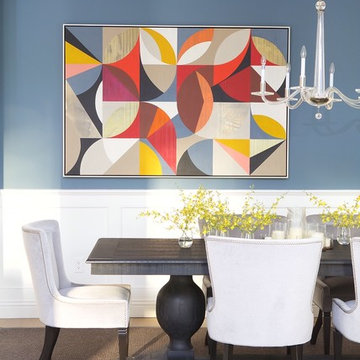Idées déco de salles à manger bleues
Trier par :
Budget
Trier par:Populaires du jour
81 - 100 sur 690 photos
1 sur 3
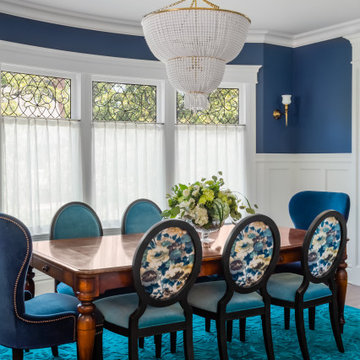
Réalisation d'une salle à manger craftsman fermée et de taille moyenne avec un sol en bois brun, aucune cheminée et un sol marron.
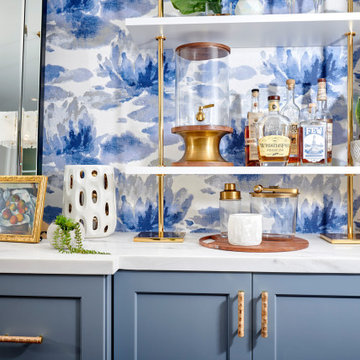
We suggested adding custom built in cabinetry to the dining room and recessed led tape light on the edge of the new wallpaper. Along with distinctive white shelving with brass railings. Combined with a soft rustic dining room table, bold lily wallpaper and custom wall art by Stephanie Paige this dining room is a show stopped for all to enjoy!
Designer and Cabinets by Bonnie Bagley Catlin
Construction MC Construction
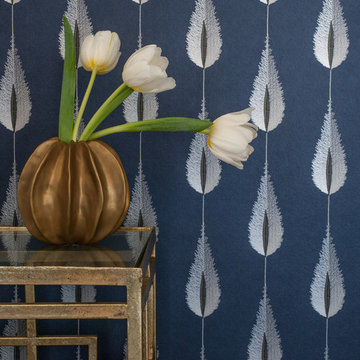
Featuring hardwood floors, gray and blue furniture, transitional furniture, contemporary style and bold patterns. Project designed by Atlanta interior design firm, Nandina Home & Design. Their Sandy Springs home decor showroom and design studio also serves Midtown, Buckhead, and outside the perimeter. Photography by: Shelly Schmidt
For more about Nandina Home & Design, click here: https://nandinahome.com/
To learn more about this project, click here: https://nandinahome.com/portfolio/modern-luxury-home/
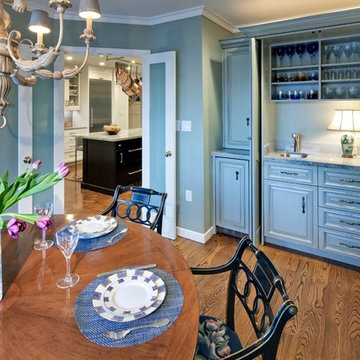
This elegant armoire houses a petite wet bar. On the right and left are red and white wine refrigerators. The pocket doors slide out of the way when open, creating a functional workstation.
Photo by Lane Barden
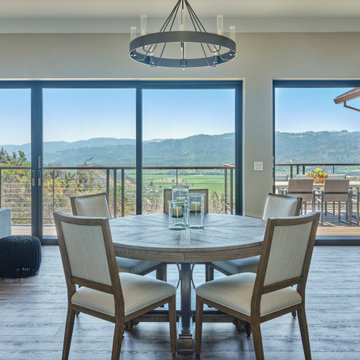
From architecture to finishing touches, this Napa Valley home exudes elegance, sophistication and rustic charm.
The elegantly designed dining room with sophisticated furniture and exquisite lighting offers breathtaking views.
---
Project by Douglah Designs. Their Lafayette-based design-build studio serves San Francisco's East Bay areas, including Orinda, Moraga, Walnut Creek, Danville, Alamo Oaks, Diablo, Dublin, Pleasanton, Berkeley, Oakland, and Piedmont.
For more about Douglah Designs, see here: http://douglahdesigns.com/
To learn more about this project, see here: https://douglahdesigns.com/featured-portfolio/napa-valley-wine-country-home-design/
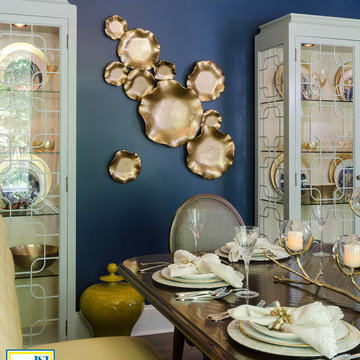
Detail shot from the dining room. John Magor Photography
Idée de décoration pour une salle à manger ouverte sur le salon tradition de taille moyenne avec un mur bleu, un sol en bois brun et aucune cheminée.
Idée de décoration pour une salle à manger ouverte sur le salon tradition de taille moyenne avec un mur bleu, un sol en bois brun et aucune cheminée.
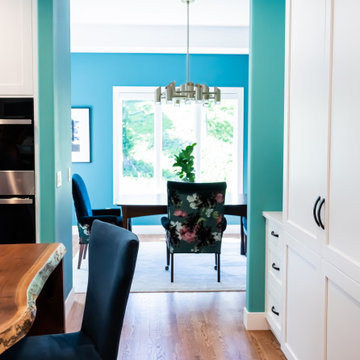
Incorporating bold colors and patterns, this project beautifully reflects our clients' dynamic personalities. Clean lines, modern elements, and abundant natural light enhance the home, resulting in a harmonious fusion of design and personality.
This dining room features eye-catching teal walls, comfy upholstered chairs, captivating artwork, and a striking statement light fixture – a vibrant, inviting space for shared moments.
---
Project by Wiles Design Group. Their Cedar Rapids-based design studio serves the entire Midwest, including Iowa City, Dubuque, Davenport, and Waterloo, as well as North Missouri and St. Louis.
For more about Wiles Design Group, see here: https://wilesdesigngroup.com/
To learn more about this project, see here: https://wilesdesigngroup.com/cedar-rapids-modern-home-renovation
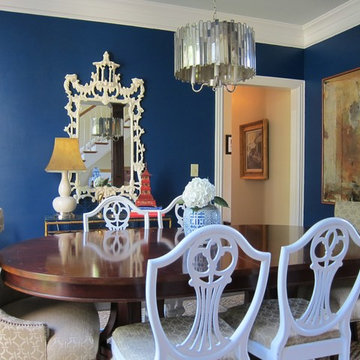
Our client's dream was a French Country kitchen. While we were working on that, we painted the dining room "Champion Cobalt" by Benjamin Moore. The kitchen looks out over the dining room, and it will have pops of yellow. Yellow and blue are a classic French Country combination, but we've modernized the look with an eclectic mix of furnishings.
We also Feng Shui'ed the home from top to bottom, and the colors are pumping up specific things for the homeowners.
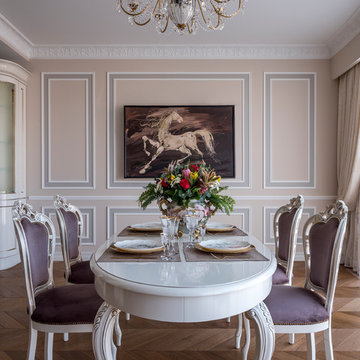
Дизайнер: Анна Тимофеева
Фото: Евгений Кулибаба
Aménagement d'une salle à manger victorienne de taille moyenne et fermée avec un mur beige, un sol en bois brun et un sol marron.
Aménagement d'une salle à manger victorienne de taille moyenne et fermée avec un mur beige, un sol en bois brun et un sol marron.
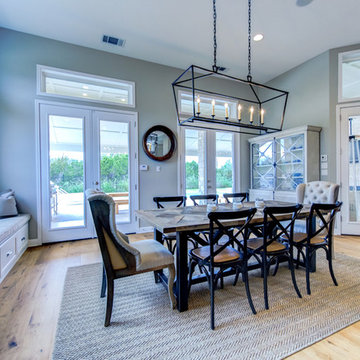
Cette image montre une grande salle à manger ouverte sur la cuisine rustique avec un mur gris, un sol en bois brun, aucune cheminée et un sol beige.
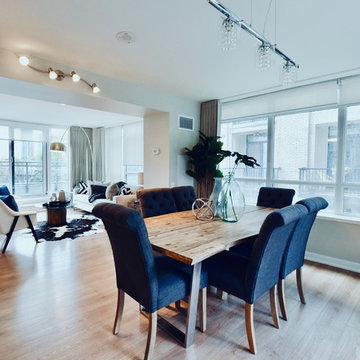
Inspiration pour une salle à manger ouverte sur le salon traditionnelle de taille moyenne avec un mur gris, parquet clair, un sol marron et aucune cheminée.
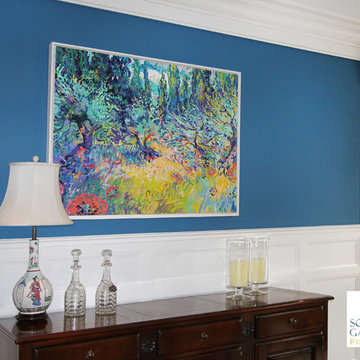
Quaver by Dmitri Wright
Exemple d'une grande salle à manger chic fermée avec un mur bleu.
Exemple d'une grande salle à manger chic fermée avec un mur bleu.
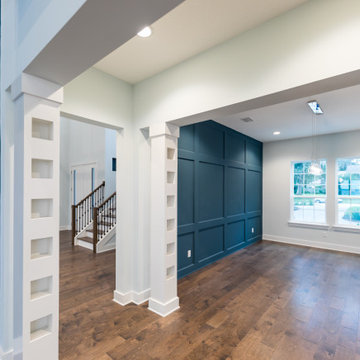
This 5466 SF custom home sits high on a bluff overlooking the St Johns River with wide views of downtown Jacksonville. The home includes five bedrooms, five and a half baths, formal living and dining rooms, a large study and theatre. An extensive rear lanai with outdoor kitchen and balcony take advantage of the riverfront views. A two-story great room with demonstration kitchen featuring Miele appliances is the central core of the home.
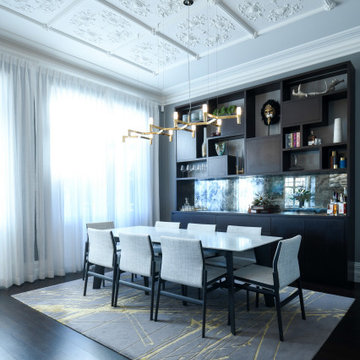
Cette image montre une grande salle à manger minimaliste fermée avec un mur gris, parquet foncé et un sol noir.
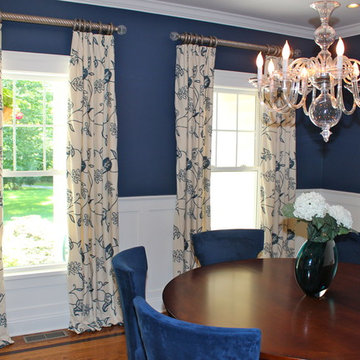
Blue and White Dining Room. Custom Draperies complete the look.
Cette photo montre une salle à manger chic de taille moyenne et fermée avec un mur bleu, parquet foncé et aucune cheminée.
Cette photo montre une salle à manger chic de taille moyenne et fermée avec un mur bleu, parquet foncé et aucune cheminée.
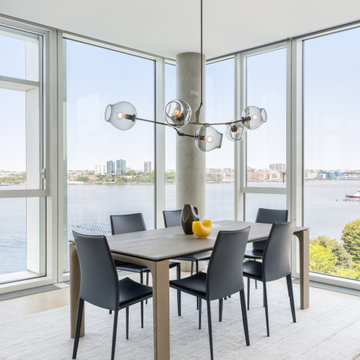
We've designed an exquisite pied-à-terre apartment with views of the Hudson River, an ideal retreat for an Atlanta-based couple. The apartment features all-new furnishings, exuding comfort and style throughout. From plush sofas to sleek dining chairs, each piece has been selected to create a relaxed and inviting atmosphere. The kitchen was fitted with new countertops, providing functionality and aesthetic appeal. Adjacent to the kitchen, a cozy seating nook was added, with swivel chairs, providing the perfect spot to unwind and soak in the breathtaking scenery. We also added a beautiful dining table that expands to seat 14 guests comfortably. Everything is thoughtfully positioned to allow the breathtaking views to take center stage, ensuring the furniture never competes with the natural beauty outside.
The bedrooms are designed as peaceful sanctuaries for rest and relaxation. Soft hues of cream, blue, and grey create a tranquil ambiance, while luxurious bedding ensures a restful night's sleep. The primary bathroom also underwent a stunning renovation, embracing lighter, brighter finishes and beautiful lighting.
---
Our interior design service area is all of New York City including the Upper East Side and Upper West Side, as well as the Hamptons, Scarsdale, Mamaroneck, Rye, Rye City, Edgemont, Harrison, Bronxville, and Greenwich CT.
For more about Darci Hether, see here: https://darcihether.com/
To learn more about this project, see here: https://darcihether.com/portfolio/relaxed-comfortable-pied-a-terre-west-village-nyc/
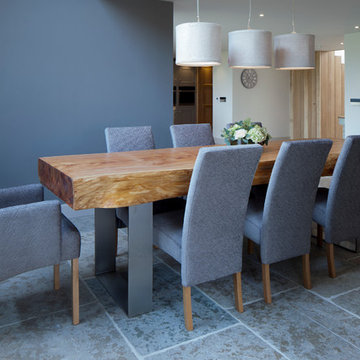
The beautiful Dining Area in one of our Award Winning Barn Renovations. The fabulous Monterey Cypress, Macrocarpa wood which we sourced through our specialist wood supplier allowed us to create this fabulous 8ft x 3ft Dining Table with Brushed Stainless Steel Legs. The Dining Chairs were made and covered for us in a beautiful soft grey fabric by our furniture designers. Accenting walls were painted in the lovely new Farrow & Ball colour 'Moles Breath' and Felt shades in a lovely 'Oatmeal' colour with cotton diffusers were hung on brushed Nickel Pendant Lights. A lovely Dining area in the beautiful Open Plan Living Space for our happy Clients to entertain in and enjoy.
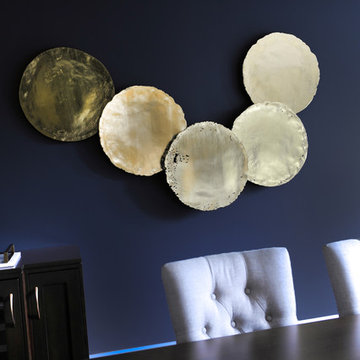
We moved away from our usual light, airy aesthetic toward the dark and dramatic in this formal living and dining space located in a spacious home in Vancouver's affluent West Side neighborhood. Deep navy blue, gold and dark warm woods make for a rich scheme that perfectly suits this well appointed home. Interior Design by Lori Steeves of Simply Home Decorating. Photos by Tracey Ayton Photography.
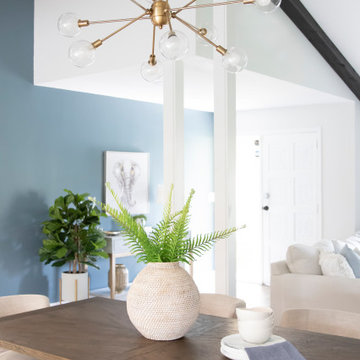
Miami Contemporary Home - Interior Designers - Specialized in Renovations
Réalisation d'une salle à manger minimaliste.
Réalisation d'une salle à manger minimaliste.
Idées déco de salles à manger bleues
5
