Idées déco de salles à manger bleues
Trier par :
Budget
Trier par:Populaires du jour
21 - 40 sur 690 photos
1 sur 3
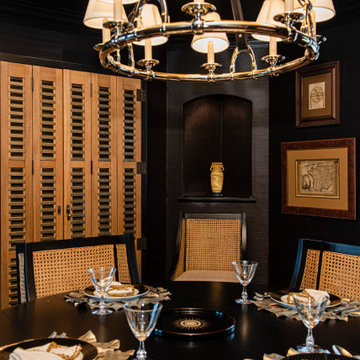
Every detail of this European villa-style home exudes a uniquely finished feel. Our design goals were to invoke a sense of travel while simultaneously cultivating a homely and inviting ambience. This project reflects our commitment to crafting spaces seamlessly blending luxury with functionality.
This once-underused, bland formal dining room was transformed into an evening retreat, evoking the ambience of a Tangiers cigar bar. Texture was introduced through grasscloth wallpaper, shuttered cabinet doors, rattan chairs, and knotty pine ceilings.
---
Project completed by Wendy Langston's Everything Home interior design firm, which serves Carmel, Zionsville, Fishers, Westfield, Noblesville, and Indianapolis.
For more about Everything Home, see here: https://everythinghomedesigns.com/
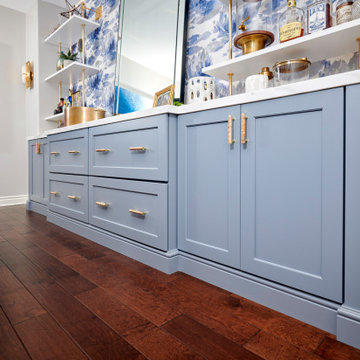
We suggested adding custom built in cabinetry to the dining room and recessed led tape light on the edge of the new wallpaper. Along with distinctive white shelving with brass railings. Combined with a soft rustic dining room table, bold lily wallpaper and custom wall art by Stephanie Paige this dining room is a show stopped for all to enjoy!
Designer and Cabinets by Bonnie Bagley Catlin
Construction MC Construction
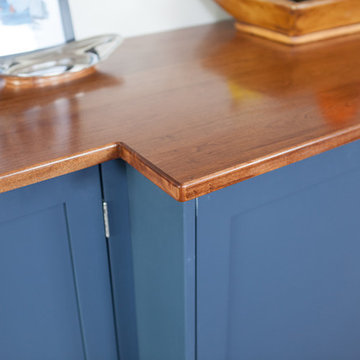
Wood counter on the dining room cabinetry
Inspiration pour une salle à manger craftsman de taille moyenne.
Inspiration pour une salle à manger craftsman de taille moyenne.
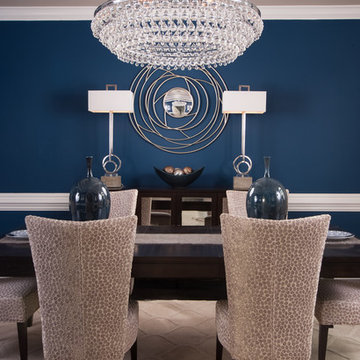
Scott Johnson
Inspiration pour une salle à manger ouverte sur la cuisine traditionnelle de taille moyenne avec un mur bleu, parquet foncé, un sol beige et éclairage.
Inspiration pour une salle à manger ouverte sur la cuisine traditionnelle de taille moyenne avec un mur bleu, parquet foncé, un sol beige et éclairage.
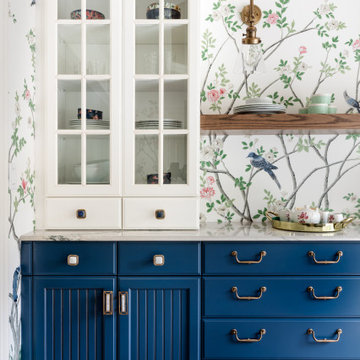
A whimsical English garden was the foundation and driving force for the design inspiration. A lingering garden mural wraps all the walls floor to ceiling, while a union jack wood detail adorns the existing tray ceiling, as a nod to the client’s English roots. Custom heritage blue base cabinets and antiqued white glass front uppers create a beautifully balanced built-in buffet that stretches the east wall providing display and storage for the client's extensive inherited China collection.
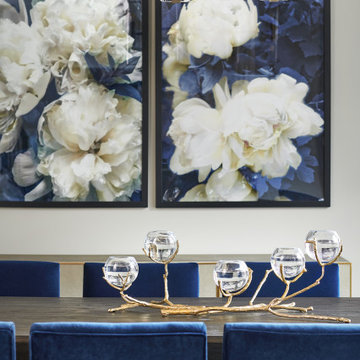
Idée de décoration pour une salle à manger tradition avec un mur gris et un sol en bois brun.
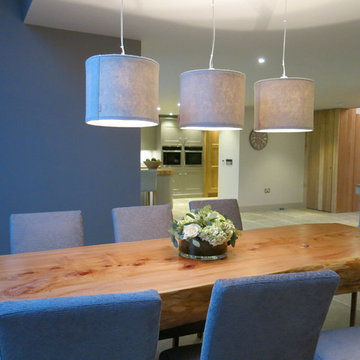
Creating an open plan Dining Area within this Barn interior. This are was originally the end of the barn and lounge area of the origial barn conversion. In achieving a large extension on the side of the Barn, we were able to open this area up totally to create a lovely Dining Area which was in between the new lounge area and new kitchen area. A stunning 8 seater bespoke wood Dining Table with brushed stainless steel legs was created with Larsen fabric upholstered dining chairs, in a gorgeous grey fabric to match the colour scheme of this ground floor area. Felt Pendant lights were part of the Lutron Home Automation and a stunning Indian Stone Tiled floor was laid throughout the ground floor. Farrow and Ball Moles Breath was painted on some of the walls which gave depth and warmth.
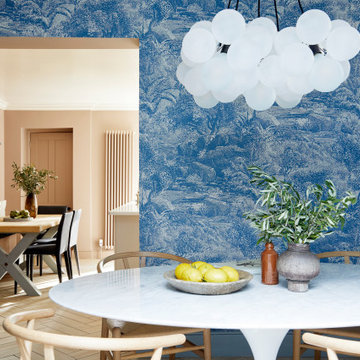
Formal dining room in a Highgate property with interior design by A New Day. Iconic Wishbone dining chairs surround an oval marble table, with toile wallpaper creating an impactful and cosy dining space. A gloss painted ceiling reflects the lighting to help create a gorgeous evening atmosphere in the lower ground floor space.

Inspiration pour une salle à manger ouverte sur le salon design de taille moyenne avec sol en béton ciré, un mur blanc, aucune cheminée et un sol gris.
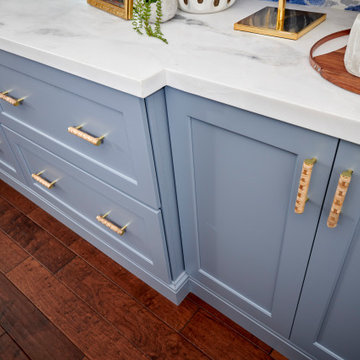
We suggested adding custom built in cabinetry to the dining room and recessed led tape light on the edge of the new wallpaper. Along with distinctive white shelving with brass railings. Combined with a soft rustic dining room table, bold lily wallpaper and custom wall art by Stephanie Paige this dining room is a show stopped for all to enjoy!
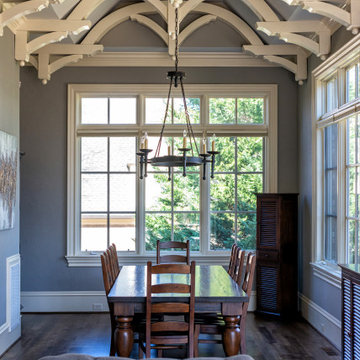
GREAT ROOM! Gorgeous Leathered Fantasy Brown Marble countertops combined the cool grays wall colors with the warm brown of the floors. This huge island seats many. The Warm Off White cabinets feel rich! Stone surrounding cook-top and fireplace. The castle like arched beam ceiling details in the Breakfast nook and over the island lightened up with off white paint.
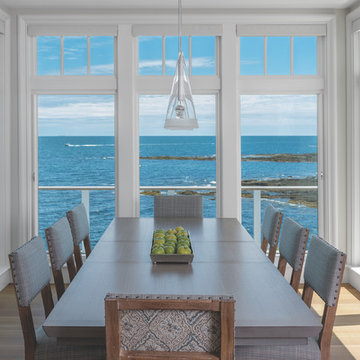
Idées déco pour une salle à manger bord de mer fermée et de taille moyenne avec un mur blanc, parquet clair, aucune cheminée et un sol marron.
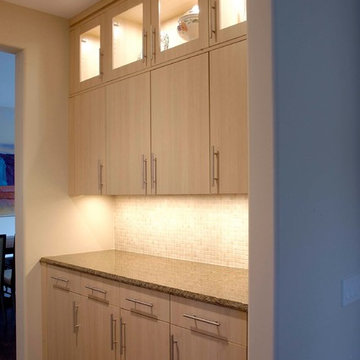
Photography by Linda Oyama Bryan. http://pickellbuilders.com. Transitional Flat Panel Cabinetry Butler's Pantry with Tile Backsplash and Granite Countertops. Brushed stainless steel cabinet hardware.
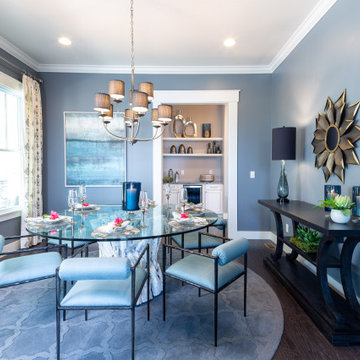
Réalisation d'une salle à manger ouverte sur la cuisine design de taille moyenne avec un mur bleu, parquet foncé et un sol marron.
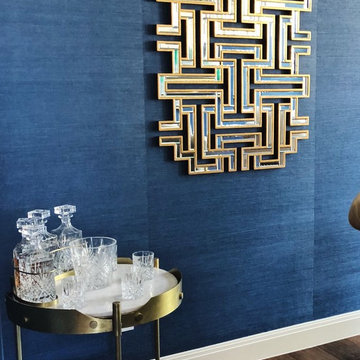
RGI designed this glamorous dining space to be a major wow factor in this Lakeway home. RGI commissioned an artist to paint an abstract piece of art that would have plenty of white space against the stunning indigo sisal walls. Ivory silk drapery was the perfect finishing touch....simple and classic elegance.
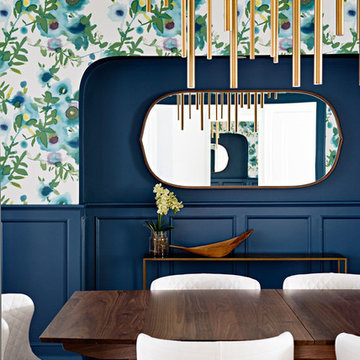
Réalisation d'une salle à manger minimaliste fermée et de taille moyenne avec un mur bleu et parquet clair.
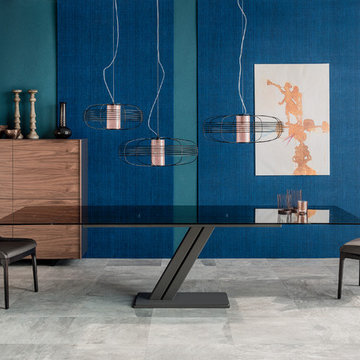
Zues Drive Modern Extension Dining Table is an unobtrusive solution that monumentally balances materials, aesthetics and ultimate functionality. Designed by Gilmo Crosara for Cattelan Italia and manufactured in Italy, Zeus Drive Dining Table is an example of a properly design and outfitted modern dining solution mainly attributed to its sleek silhouette and clever mechanisms.

Photography Anna Zagorodna
Inspiration pour une petite salle à manger vintage fermée avec un mur bleu, parquet clair, une cheminée standard, un manteau de cheminée en carrelage et un sol marron.
Inspiration pour une petite salle à manger vintage fermée avec un mur bleu, parquet clair, une cheminée standard, un manteau de cheminée en carrelage et un sol marron.
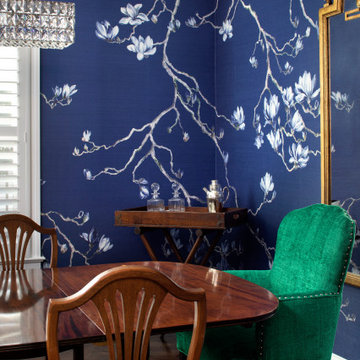
Updated colonial revival dining room with " Chinoiserie Chic" custom printed magnolia branches on blue grasscloth wallpaper.
Réalisation d'une salle à manger tradition fermée et de taille moyenne avec un mur bleu et un sol marron.
Réalisation d'une salle à manger tradition fermée et de taille moyenne avec un mur bleu et un sol marron.

Cette photo montre une salle à manger chic de taille moyenne avec un mur gris, parquet foncé et un sol marron.
Idées déco de salles à manger bleues
2