Idées déco de salles à manger bleues
Trier par :
Budget
Trier par:Populaires du jour
61 - 80 sur 688 photos
1 sur 3
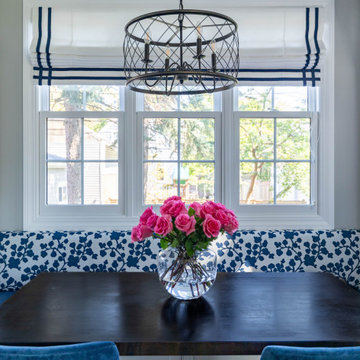
Kitchen dining area in great room.
Inspiration pour une petite salle à manger traditionnelle avec une banquette d'angle, un mur gris, parquet foncé et un sol marron.
Inspiration pour une petite salle à manger traditionnelle avec une banquette d'angle, un mur gris, parquet foncé et un sol marron.
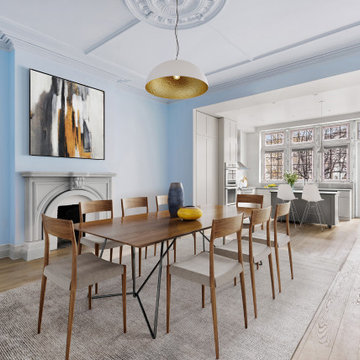
Inspiration pour une grande salle à manger ouverte sur la cuisine traditionnelle avec un mur bleu, parquet clair, une cheminée standard, un manteau de cheminée en béton et un sol beige.
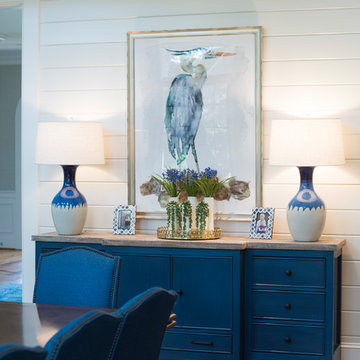
Exemple d'une grande salle à manger ouverte sur le salon chic avec un mur beige, un sol en bois brun, une cheminée standard, un manteau de cheminée en carrelage, un sol marron et éclairage.
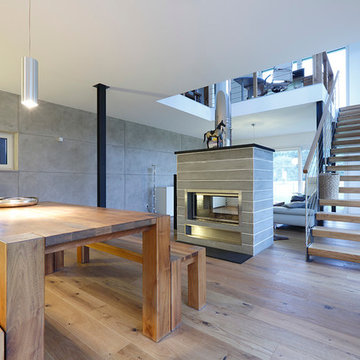
Fotograf Norbert Liesz
Cette photo montre une grande salle à manger ouverte sur le salon tendance avec un mur gris, parquet clair, un manteau de cheminée en pierre et une cheminée double-face.
Cette photo montre une grande salle à manger ouverte sur le salon tendance avec un mur gris, parquet clair, un manteau de cheminée en pierre et une cheminée double-face.
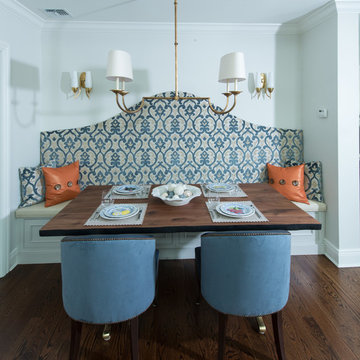
Photos taken by Rob Gulotta
Idée de décoration pour une salle à manger ouverte sur la cuisine tradition de taille moyenne avec un mur blanc, parquet foncé et aucune cheminée.
Idée de décoration pour une salle à manger ouverte sur la cuisine tradition de taille moyenne avec un mur blanc, parquet foncé et aucune cheminée.
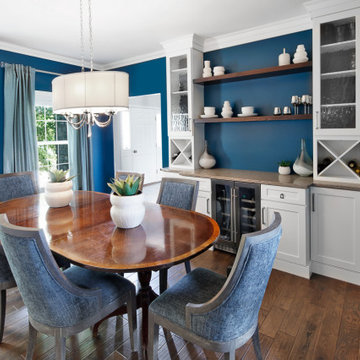
When meeting with our homeowners for this dining room and kitchen renovation project, they presented us with a large wish list. This busy family of five loves to cook and entertain for their large extended family. They felt their current dining room was not functioning to its fullest potential. It felt cramped, dark, outdated, and had no flair. They wanted more room for storage, and convenient areas to mix drinks. They also wanted to keep their vintage dining table.
We began by laying the room out with a brand new custom built in dry bar with a beverage refrigerator. The bar design included a lot of storage for wine, and all of the barware necessities. The homeowners love bold shades of blue, so we wrapped the walls in Benjamin Moore Galapagos Turquoise. We created a focal wall treatment using painted wood and wallpaper. Silk dupioni drapery add elegance to the windows, along with cozy soft blue chairs, and a spectacular crystal chandelier.
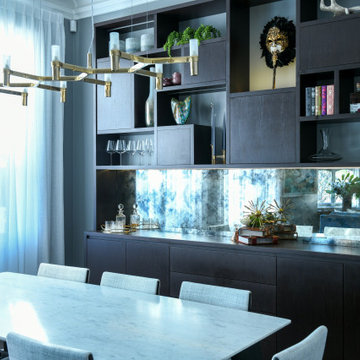
Exemple d'une grande salle à manger moderne fermée avec un mur gris, parquet foncé et un sol noir.
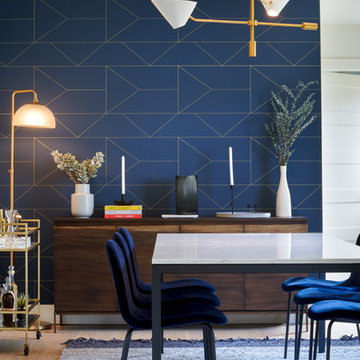
Completed in 2018, this ranch house mixes midcentury modern design and luxurious retreat for a busy professional couple. The clients are especially attracted to geometrical shapes so we incorporated clean lines throughout the space. The palette was influenced by saddle leather, navy textiles, marble surfaces, and brass accents throughout. The goal was to create a clean yet warm space that pays homage to the mid-century style of this renovated home in Bull Creek.
---
Project designed by the Atomic Ranch featured modern designers at Breathe Design Studio. From their Austin design studio, they serve an eclectic and accomplished nationwide clientele including in Palm Springs, LA, and the San Francisco Bay Area.
For more about Breathe Design Studio, see here: https://www.breathedesignstudio.com/
To learn more about this project, see here: https://www.breathedesignstudio.com/warmmodernrambler

This project included the total interior remodeling and renovation of the Kitchen, Living, Dining and Family rooms. The Dining and Family rooms switched locations, and the Kitchen footprint expanded, with a new larger opening to the new front Family room. New doors were added to the kitchen, as well as a gorgeous buffet cabinetry unit - with windows behind the upper glass-front cabinets.
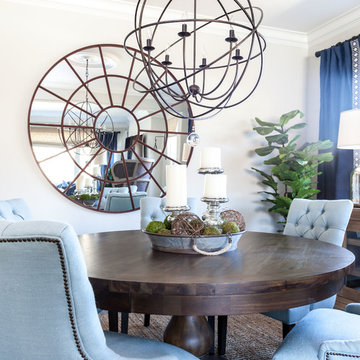
Réalisation d'une salle à manger tradition avec un mur gris et un sol en carrelage de céramique.
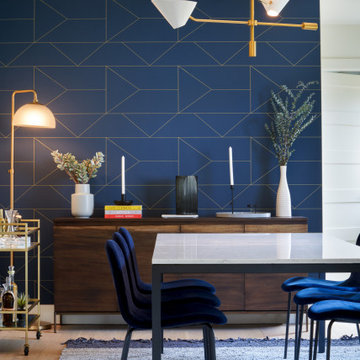
Completed in 2018, this ranch house mixes midcentury modern design and luxurious retreat for a busy professional couple. The clients are especially attracted to geometrical shapes so we incorporated clean lines throughout the space. The palette was influenced by saddle leather, navy textiles, marble surfaces, and brass accents throughout. The goal was to create a clean yet warm space that pays homage to the mid-century style of this renovated home in Bull Creek.
---
Project designed by the Atomic Ranch featured modern designers at Breathe Design Studio. From their Austin design studio, they serve an eclectic and accomplished nationwide clientele including in Palm Springs, LA, and the San Francisco Bay Area.
For more about Breathe Design Studio, see here: https://www.breathedesignstudio.com/
To learn more about this project, see here: https://www.breathedesignstudio.com/warmmodernrambler
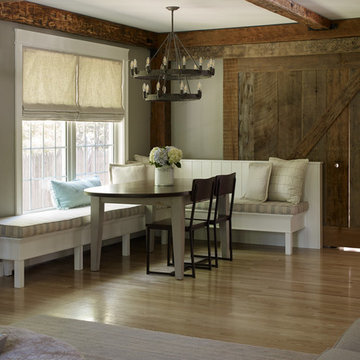
Darren Setlow Photography
Inspiration pour une grande salle à manger rustique avec une banquette d'angle, un mur beige, parquet clair et poutres apparentes.
Inspiration pour une grande salle à manger rustique avec une banquette d'angle, un mur beige, parquet clair et poutres apparentes.
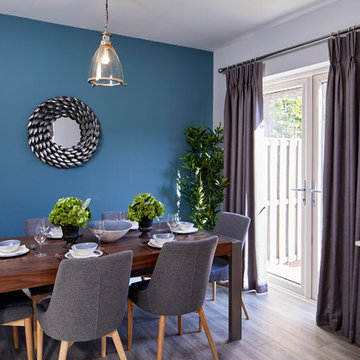
Idée de décoration pour une salle à manger ouverte sur la cuisine tradition de taille moyenne avec un mur bleu.
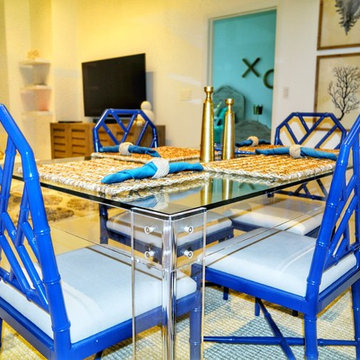
We helped our client to furnish his new condo with a light and airy coastal vibe. The condo features a coastal living room and a master bedroom, while the girls bedroom has a nice pop of aqua with hues of gold.
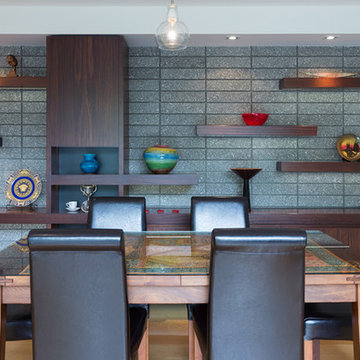
Intense Photography
Exemple d'une grande salle à manger ouverte sur la cuisine moderne avec un mur gris et un sol en bois brun.
Exemple d'une grande salle à manger ouverte sur la cuisine moderne avec un mur gris et un sol en bois brun.
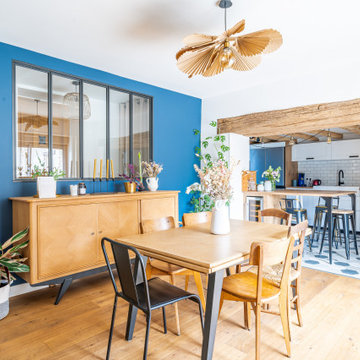
Suite à l'acquisition de ce bien, l'ensemble a été réaménagé du sol au plafond
Idées déco pour une salle à manger campagne de taille moyenne avec un mur bleu, parquet clair, un sol marron, poutres apparentes et une cheminée standard.
Idées déco pour une salle à manger campagne de taille moyenne avec un mur bleu, parquet clair, un sol marron, poutres apparentes et une cheminée standard.
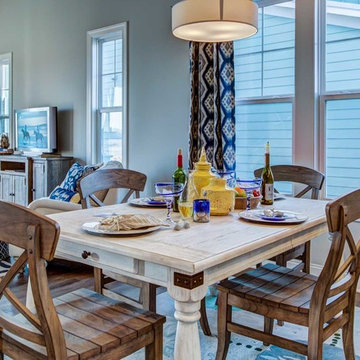
Photo - Alvar Dean
Exemple d'une salle à manger ouverte sur la cuisine bord de mer de taille moyenne avec un mur gris.
Exemple d'une salle à manger ouverte sur la cuisine bord de mer de taille moyenne avec un mur gris.
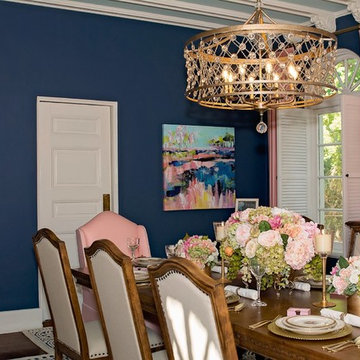
Tiffany Winans, Tiffany Michelle Photography, Green Cove Springs, FL, Avenues Lighting, Jacksonville, FL, Mary's Wholesale Furniture, Jacksonville, FL A Custom Touch, Jacksonville, FL, Master's Home Services, Fleming Island, FL
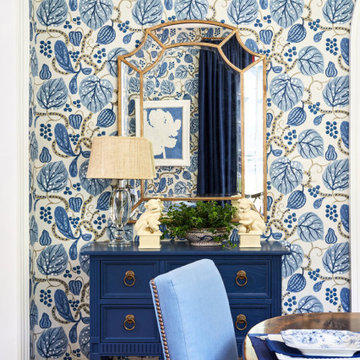
For this stunning home, our St. Pete studio created a bold, bright, balanced design plan to invoke a sophisticated vibe. Our love for the color blue was included in the carefully planned color scheme of the home. We added a gorgeous blue and white rug in the entryway to create a fabulous first impression. The adjacent living room got soft blue accents creating a cozy ambience. In the formal dining area, we added a beautiful wallpaper with fun prints to complement the stylish furniture. Another lovely wallpaper with fun blue and yellow details creates a cheerful ambience in the breakfast corner near the beautiful kitchen. The bedrooms have a neutral palette creating an elegant and relaxing vibe. A stunning home bar with black and white accents and stylish wooden furniture adds an elegant flourish.
---
Pamela Harvey Interiors offers interior design services in St. Petersburg and Tampa, and throughout Florida's Suncoast area, from Tarpon Springs to Naples, including Bradenton, Lakewood Ranch, and Sarasota.
For more about Pamela Harvey Interiors, see here: https://www.pamelaharveyinteriors.com/
To learn more about this project, see here: https://www.pamelaharveyinteriors.com/portfolio-galleries/interior-mclean-va
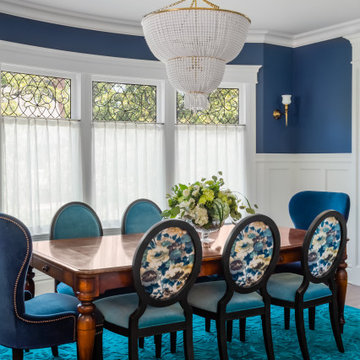
Réalisation d'une salle à manger craftsman fermée et de taille moyenne avec un sol en bois brun, aucune cheminée et un sol marron.
Idées déco de salles à manger bleues
4