Idées déco de salles à manger bord de mer avec éclairage
Trier par :
Budget
Trier par:Populaires du jour
81 - 100 sur 316 photos
1 sur 3
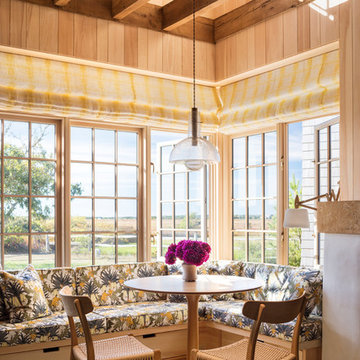
Idées déco pour une petite salle à manger bord de mer avec parquet clair, un mur beige, aucune cheminée, un sol beige et éclairage.
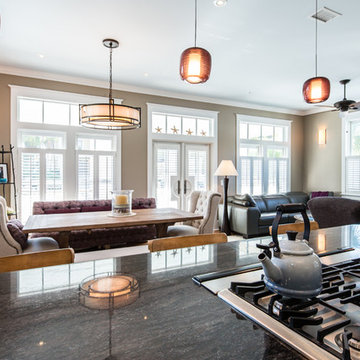
Cette image montre une salle à manger ouverte sur la cuisine marine de taille moyenne avec un mur marron, un sol en bois brun, aucune cheminée et éclairage.
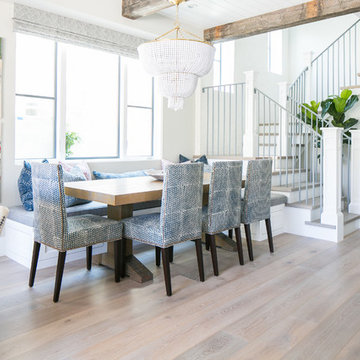
Ryan Garvin
Cette image montre une salle à manger marine avec un mur blanc, un sol en bois brun, un sol beige et éclairage.
Cette image montre une salle à manger marine avec un mur blanc, un sol en bois brun, un sol beige et éclairage.
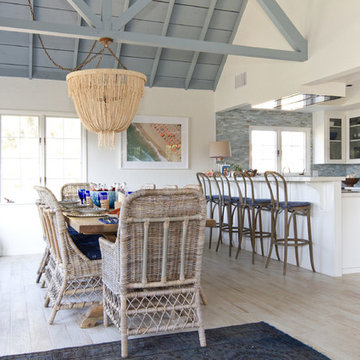
Photos by Erika Bierman www.erikabiermanphotography.com
Réalisation d'une salle à manger ouverte sur le salon marine avec parquet clair, un sol beige et éclairage.
Réalisation d'une salle à manger ouverte sur le salon marine avec parquet clair, un sol beige et éclairage.
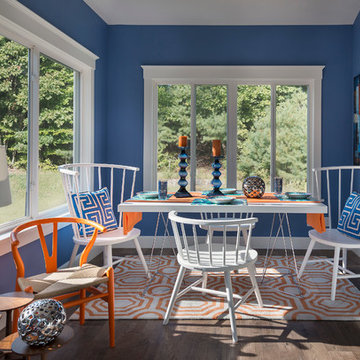
Nat Rea
Aménagement d'une salle à manger bord de mer avec un mur bleu, parquet foncé et éclairage.
Aménagement d'une salle à manger bord de mer avec un mur bleu, parquet foncé et éclairage.
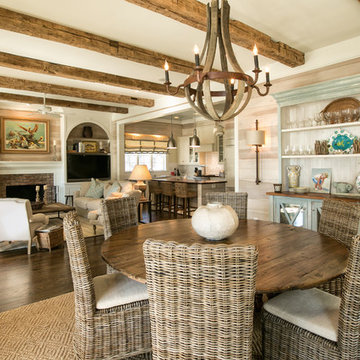
Open living, dining and kitchen areas in this coastal home make for easy, comfortable living. Construction by Dempsey Hodges Construction
Cette image montre une salle à manger marine avec parquet foncé et éclairage.
Cette image montre une salle à manger marine avec parquet foncé et éclairage.
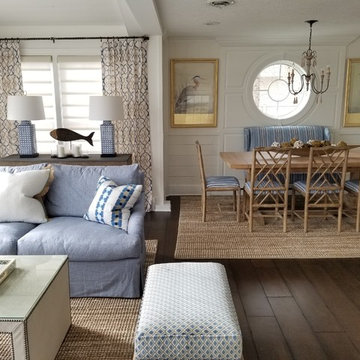
This cozy river cottage, designed by Emily Hughes, IIDA, has a laid back transitional vibe. Whimsical florals, trellis and checkered fabrics from Designer's Guild, Schumacher and Jane Churchill give a light-hearted, whimsical style to the furnishings and window treatments. Natural fibers and distressed, antiqued finishes bring nature into the interiors of this riverside getaway.
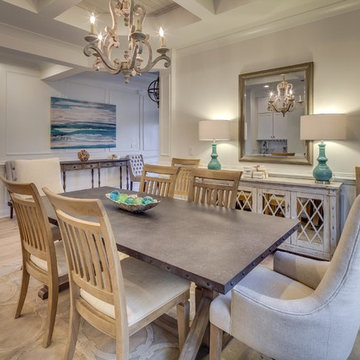
Aménagement d'une salle à manger bord de mer avec un mur gris, parquet clair et éclairage.
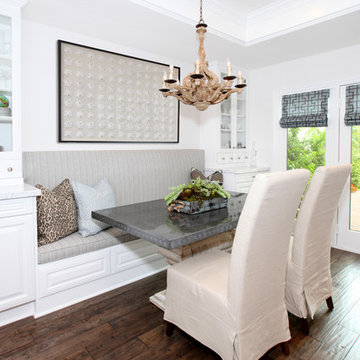
Sophisticated, family-friendly beach house in Newport Beach.
Interior Design by: Blackband Design.
Phone: 949.872.2234
Idée de décoration pour une salle à manger ouverte sur la cuisine marine avec parquet foncé, aucune cheminée et éclairage.
Idée de décoration pour une salle à manger ouverte sur la cuisine marine avec parquet foncé, aucune cheminée et éclairage.
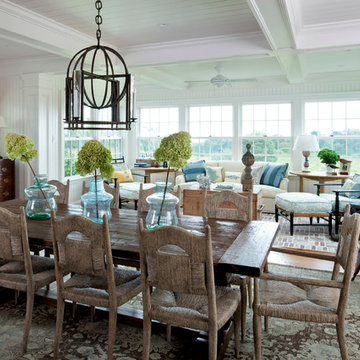
Cette photo montre une salle à manger bord de mer avec un mur blanc, un sol en bois brun et éclairage.
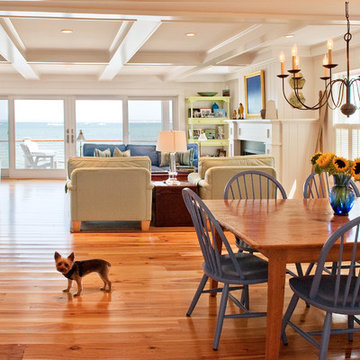
Mary Prince Photography © 2012 Houzz
Idée de décoration pour une salle à manger marine avec un mur blanc, un sol en bois brun et éclairage.
Idée de décoration pour une salle à manger marine avec un mur blanc, un sol en bois brun et éclairage.
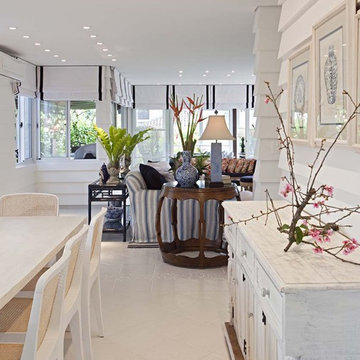
photo: Gui Morelli
Aménagement d'une salle à manger bord de mer avec un mur blanc et éclairage.
Aménagement d'une salle à manger bord de mer avec un mur blanc et éclairage.
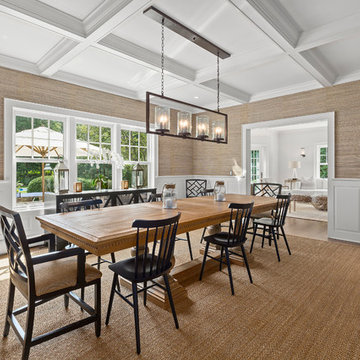
McCabe + McCabe Design
Cette photo montre une salle à manger bord de mer fermée avec un mur beige, un sol en bois brun et éclairage.
Cette photo montre une salle à manger bord de mer fermée avec un mur beige, un sol en bois brun et éclairage.
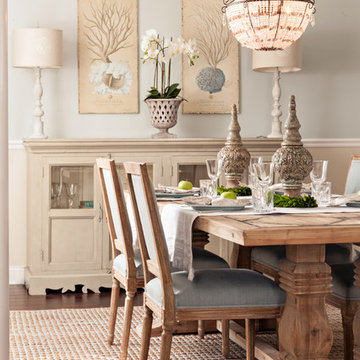
Dan Cutrona
Aménagement d'une salle à manger bord de mer de taille moyenne avec un mur beige, parquet foncé, aucune cheminée et éclairage.
Aménagement d'une salle à manger bord de mer de taille moyenne avec un mur beige, parquet foncé, aucune cheminée et éclairage.
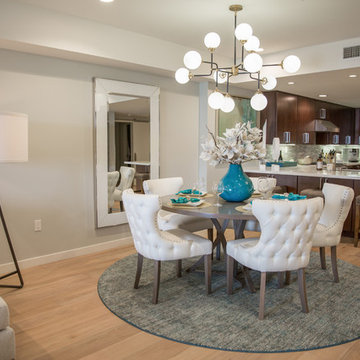
This La Jolla condo went from plain jane to super stylish in a flash! Custom local artists and photographers paired with a custom Simply Stunning Spaces sectional, shag wool rug, exquisite modern light fixtures with a trendy fun edge. The outdoor living space was made to feel like an extension of the interior. Nestled on the busy oceanfront walk of Wind n Sea, this patio is a show stopper! Clean, modern, coastal with a pop of feminine & trendy.
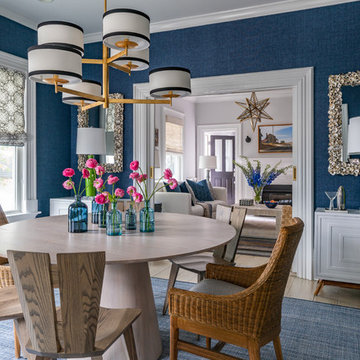
Photography by Eric Roth
Exemple d'une salle à manger bord de mer de taille moyenne et fermée avec un mur bleu, parquet clair, aucune cheminée et éclairage.
Exemple d'une salle à manger bord de mer de taille moyenne et fermée avec un mur bleu, parquet clair, aucune cheminée et éclairage.
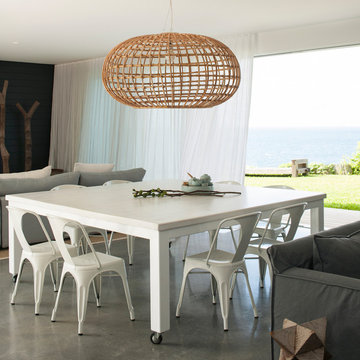
Ross Coffey
Idée de décoration pour une salle à manger ouverte sur le salon marine avec sol en béton ciré, un sol gris et éclairage.
Idée de décoration pour une salle à manger ouverte sur le salon marine avec sol en béton ciré, un sol gris et éclairage.
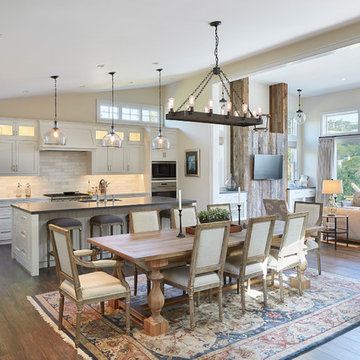
Réalisation d'une salle à manger ouverte sur le salon marine avec un mur beige, parquet foncé, un sol marron et éclairage.
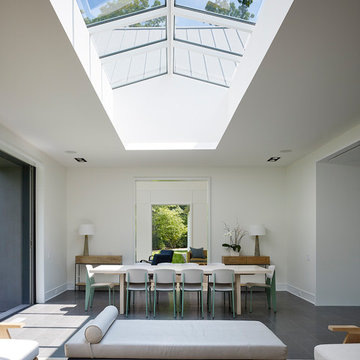
Creating spaces that make connections between the indoors and out, while making the most of the panoramic lake views and lush landscape that surround were two key goals of this seasonal home’s design. Central entrance into the residence brings you to an open dining and lounge space, with natural light flooding in through rooftop skylights. Soaring ceilings and subdued color palettes give the adjacent kitchen and living room an airy and expansive feeling, while the large, sliding glass doors and picture windows bring the warmth of the outdoors in. The family room, located in one of the two zinc-clad connector spaces, offers a more intimate lounge area and leads into the master suite wing, complete with vaulted ceilings and sleek lines. Three additional guest suites can be found in the opposite wing of the home, providing ideally separate living spaces for a multi-generational family.
Photographer: Steve Hall © Hedrich Blessing
Architect: Booth Hansen

Designer, Joel Snayd. Beach house on Tybee Island in Savannah, GA. This two-story beach house was designed from the ground up by Rethink Design Studio -- architecture + interior design. The first floor living space is wide open allowing for large family gatherings. Old recycled beams were brought into the space to create interest and create natural divisions between the living, dining and kitchen. The crisp white butt joint paneling was offset using the cool gray slate tile below foot. The stairs and cabinets were painted a soft gray, roughly two shades lighter than the floor, and then topped off with a Carerra honed marble. Apple red stools, quirky art, and fun colored bowls add a bit of whimsy and fun.
Wall Color: SW extra white 7006
Cabinet Color: BM Sterling 1591
Floor: 6x12 Squall Slate (local tile supplier)
Idées déco de salles à manger bord de mer avec éclairage
5