Idées déco de salles à manger modernes avec éclairage
Trier par :
Budget
Trier par:Populaires du jour
1 - 20 sur 572 photos
1 sur 3
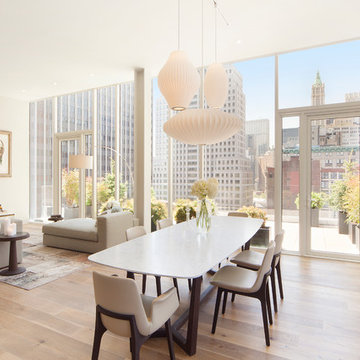
Réalisation d'une salle à manger ouverte sur le salon minimaliste de taille moyenne avec un mur blanc, parquet clair, une cheminée ribbon et éclairage.

The primary goal for this project was to craft a modernist derivation of pueblo architecture. Set into a heavily laden boulder hillside, the design also reflects the nature of the stacked boulder formations. The site, located near local landmark Pinnacle Peak, offered breathtaking views which were largely upward, making proximity an issue. Maintaining southwest fenestration protection and maximizing views created the primary design constraint. The views are maximized with careful orientation, exacting overhangs, and wing wall locations. The overhangs intertwine and undulate with alternating materials stacking to reinforce the boulder strewn backdrop. The elegant material palette and siting allow for great harmony with the native desert.
The Elegant Modern at Estancia was the collaboration of many of the Valley's finest luxury home specialists. Interiors guru David Michael Miller contributed elegance and refinement in every detail. Landscape architect Russ Greey of Greey | Pickett contributed a landscape design that not only complimented the architecture, but nestled into the surrounding desert as if always a part of it. And contractor Manship Builders -- Jim Manship and project manager Mark Laidlaw -- brought precision and skill to the construction of what architect C.P. Drewett described as "a watch."
Project Details | Elegant Modern at Estancia
Architecture: CP Drewett, AIA, NCARB
Builder: Manship Builders, Carefree, AZ
Interiors: David Michael Miller, Scottsdale, AZ
Landscape: Greey | Pickett, Scottsdale, AZ
Photography: Dino Tonn, Scottsdale, AZ
Publications:
"On the Edge: The Rugged Desert Landscape Forms the Ideal Backdrop for an Estancia Home Distinguished by its Modernist Lines" Luxe Interiors + Design, Nov/Dec 2015.
Awards:
2015 PCBC Grand Award: Best Custom Home over 8,000 sq. ft.
2015 PCBC Award of Merit: Best Custom Home over 8,000 sq. ft.
The Nationals 2016 Silver Award: Best Architectural Design of a One of a Kind Home - Custom or Spec
2015 Excellence in Masonry Architectural Award - Merit Award
Photography: Dino Tonn
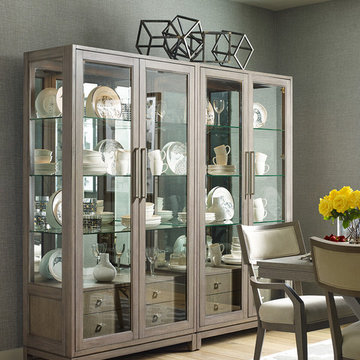
TEM DESCRIPTION
The Highline Bunching Display Cabinet by Rachael Ray Home has two glass doors, two drawers, and three adjustable glass shelves with plate grooves. There is also a silverware tray insert, a mirrored back and a 3-way touch light.
COLLECTION FEATURES Rachael Ray’s Highline furniture collection is a reflection of the heart of New York City: bold and fresh. Born of clean, modern styling and rich textural finishes and patterns, these pieces invite you to relax in comfort without all the clutter, and unwind in beautiful surroundings. Wood pieces in this whole home collection are crafted of hardwood solids with White oak veneers, in a soothing Greige finish, and accented with soft Nickel-finished custom hardware that prevents fingerprints. The upholstery items feature a neutral palette in easy-to-clean fabrics, bold metal and wood accent pieces and clean lines. The Highline collection is sophisticated and refined - perfect for your home.
Features found in this collection:
- Felt-lined top drawers on bedroom and dining cases.
- Cedar-lined bottom drawers on bedroom cases.
- Drawers are constructed with English dovetail joinery.
- Side-mounted, ball-bearing extension guides.
- Finished drawer interiors.
- Dust proof bottoms.
- Select items have power outlets including USB ports.
- Three-way touch lighting on select items.
- Easy cleaning fabrics.
- Custom hardware.
- Multi-function & multi-room furniture.
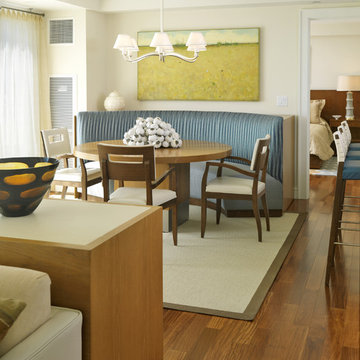
Richard Mandelkorn
Inspiration pour une salle à manger ouverte sur le salon minimaliste avec un mur beige, un sol en bois brun et éclairage.
Inspiration pour une salle à manger ouverte sur le salon minimaliste avec un mur beige, un sol en bois brun et éclairage.
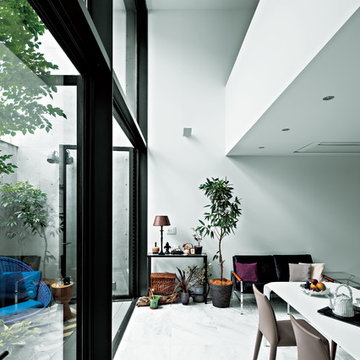
下村康典
Exemple d'une salle à manger ouverte sur le salon moderne avec un mur blanc, un sol blanc et éclairage.
Exemple d'une salle à manger ouverte sur le salon moderne avec un mur blanc, un sol blanc et éclairage.
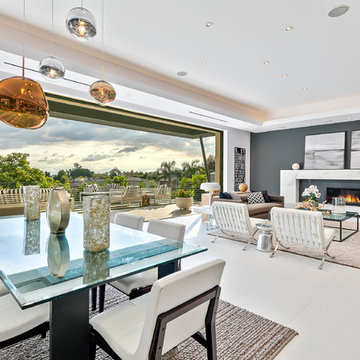
Cette image montre une grande salle à manger ouverte sur le salon minimaliste avec un mur gris, un sol en carrelage de porcelaine, aucune cheminée, un sol blanc et éclairage.
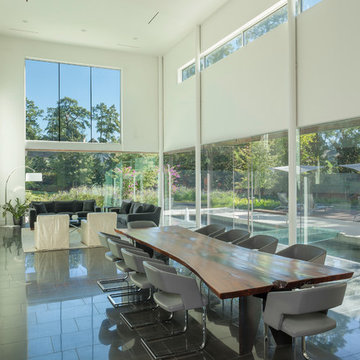
Ben Hill
Réalisation d'une grande salle à manger minimaliste avec un mur blanc, un sol en carrelage de céramique, une cheminée standard, un manteau de cheminée en pierre et éclairage.
Réalisation d'une grande salle à manger minimaliste avec un mur blanc, un sol en carrelage de céramique, une cheminée standard, un manteau de cheminée en pierre et éclairage.
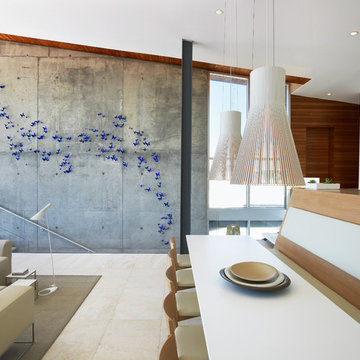
Eric Laignel
Cette image montre une salle à manger ouverte sur le salon minimaliste avec un mur blanc et éclairage.
Cette image montre une salle à manger ouverte sur le salon minimaliste avec un mur blanc et éclairage.
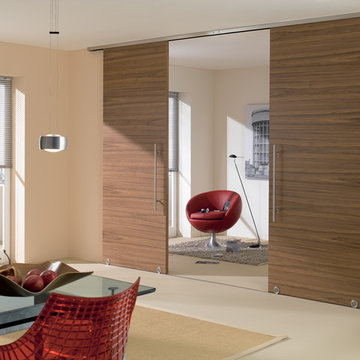
We’ve been perfecting our slide show for quite some time—it’s no wonder we are the industry leaders. With so many options at your fingertips—from barn, pocket and closet doors to room dividers—allow us to be your sliding door company.
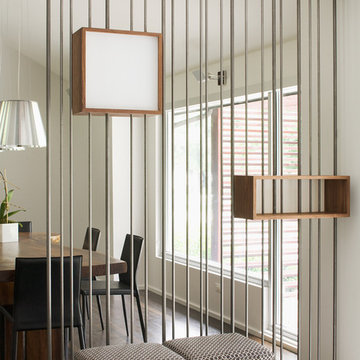
This contemporary renovation makes no concession towards differentiating the old from the new. Rather than razing the entire residence an effort was made to conserve what elements could be worked with and added space where an expanded program required it. Clad with cedar, the addition contains a master suite on the first floor and two children’s rooms and playroom on the second floor. A small vegetated roof is located adjacent to the stairwell and is visible from the upper landing. Interiors throughout the house, both in new construction and in the existing renovation, were handled with great care to ensure an experience that is cohesive. Partition walls that once differentiated living, dining, and kitchen spaces, were removed and ceiling vaults expressed. A new kitchen island both defines and complements this singular space.
The parti is a modern addition to a suburban midcentury ranch house. Hence, the name “Modern with Ranch.”
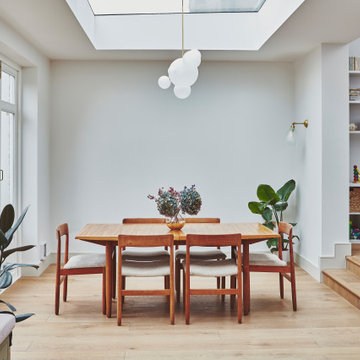
Aménagement d'une salle à manger ouverte sur le salon moderne de taille moyenne avec un mur gris, parquet clair et éclairage.
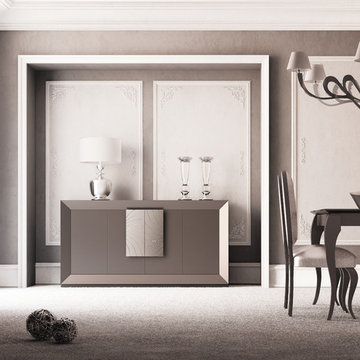
Dining Set.Composition Nº 3. The set includes: dining table + 4 chairs + sideboard / buffet + cabinet: $8,912.
This product is available as a pre-order. Lead time: 60 days late.
Dining Table 55" x 36": $1,632.00
Chairs: $624,00 ea.
Sideboard 71" X 35" X 16" : $2,456.00
Cabinet 43" x 75" x 16": $2,328.00.
Table and side chairs made in solid wood lacquered. High gloss lacquered, special colors, silver, gold and polish increase the price in 20%.
Designed and manufactured in Spain.
For further information please contact us by email :contact@macraldesign.com or by phone: 1-305-471-9041
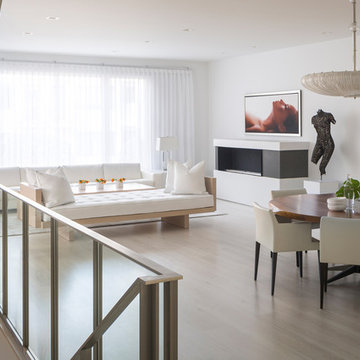
Photography by Scott Hargis
Aménagement d'une grande salle à manger ouverte sur le salon moderne avec un mur blanc, parquet clair, aucune cheminée et éclairage.
Aménagement d'une grande salle à manger ouverte sur le salon moderne avec un mur blanc, parquet clair, aucune cheminée et éclairage.
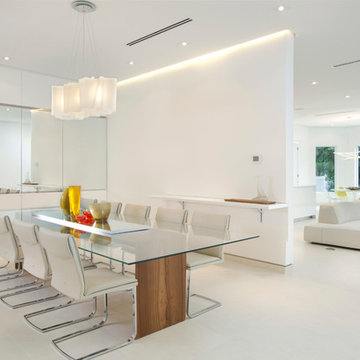
Réalisation d'une salle à manger ouverte sur le salon minimaliste avec un sol beige et éclairage.
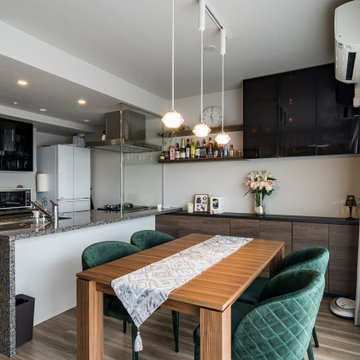
グリーンのチェアとガラスのペンダントがアクセントのダイニング
Cette image montre une salle à manger minimaliste de taille moyenne avec un mur blanc, parquet clair et éclairage.
Cette image montre une salle à manger minimaliste de taille moyenne avec un mur blanc, parquet clair et éclairage.
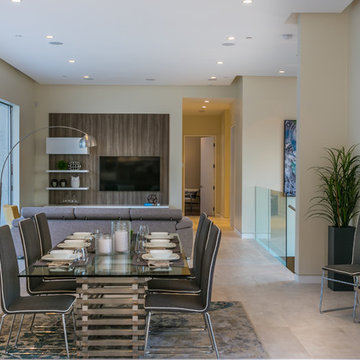
Linda Kasian Photography
Réalisation d'une salle à manger ouverte sur la cuisine minimaliste avec un mur blanc, un sol en carrelage de porcelaine et éclairage.
Réalisation d'une salle à manger ouverte sur la cuisine minimaliste avec un mur blanc, un sol en carrelage de porcelaine et éclairage.
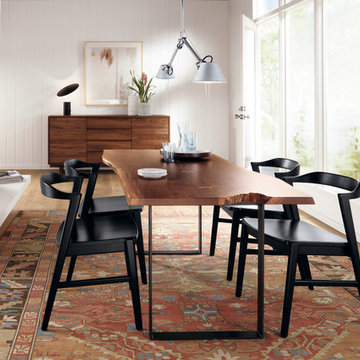
Room & Board Classic Contemporary Home Furnishings
Réalisation d'une salle à manger minimaliste avec éclairage.
Réalisation d'une salle à manger minimaliste avec éclairage.
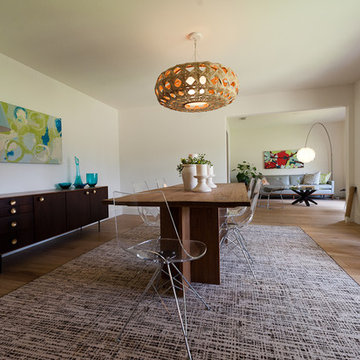
This elegant formal dining room features handsome oak wood floors and a custom area rug.
Aménagement d'une salle à manger moderne avec un mur blanc et éclairage.
Aménagement d'une salle à manger moderne avec un mur blanc et éclairage.
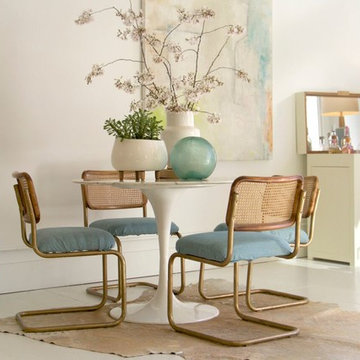
Réalisation d'une salle à manger minimaliste de taille moyenne avec un mur blanc, sol en béton ciré, aucune cheminée, un sol blanc et éclairage.
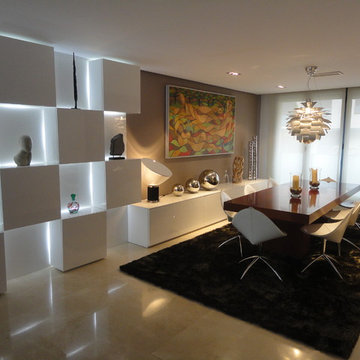
Idées déco pour une grande salle à manger moderne avec un mur blanc, un sol en travertin, aucune cheminée et éclairage.
Idées déco de salles à manger modernes avec éclairage
1