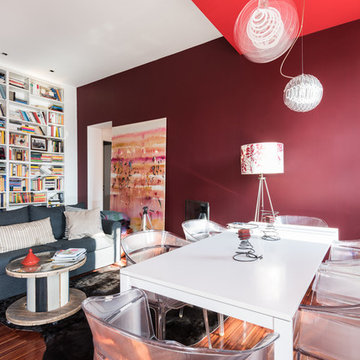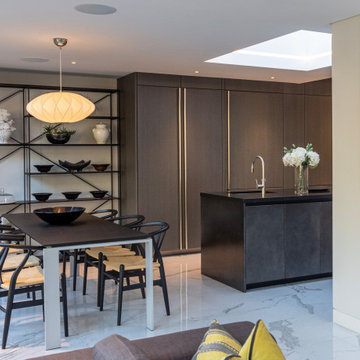Idées déco de salles à manger modernes avec éclairage
Trier par :
Budget
Trier par:Populaires du jour
81 - 100 sur 576 photos
1 sur 3
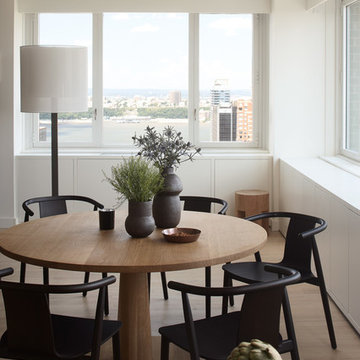
Photography: Jeff Cate
Réalisation d'une salle à manger minimaliste avec un mur blanc et éclairage.
Réalisation d'une salle à manger minimaliste avec un mur blanc et éclairage.
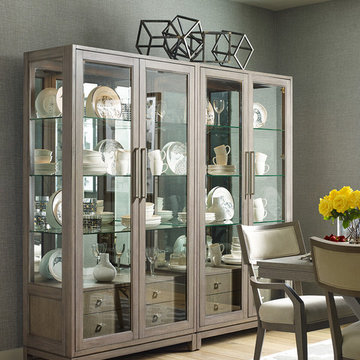
TEM DESCRIPTION
The Highline Bunching Display Cabinet by Rachael Ray Home has two glass doors, two drawers, and three adjustable glass shelves with plate grooves. There is also a silverware tray insert, a mirrored back and a 3-way touch light.
COLLECTION FEATURES Rachael Ray’s Highline furniture collection is a reflection of the heart of New York City: bold and fresh. Born of clean, modern styling and rich textural finishes and patterns, these pieces invite you to relax in comfort without all the clutter, and unwind in beautiful surroundings. Wood pieces in this whole home collection are crafted of hardwood solids with White oak veneers, in a soothing Greige finish, and accented with soft Nickel-finished custom hardware that prevents fingerprints. The upholstery items feature a neutral palette in easy-to-clean fabrics, bold metal and wood accent pieces and clean lines. The Highline collection is sophisticated and refined - perfect for your home.
Features found in this collection:
- Felt-lined top drawers on bedroom and dining cases.
- Cedar-lined bottom drawers on bedroom cases.
- Drawers are constructed with English dovetail joinery.
- Side-mounted, ball-bearing extension guides.
- Finished drawer interiors.
- Dust proof bottoms.
- Select items have power outlets including USB ports.
- Three-way touch lighting on select items.
- Easy cleaning fabrics.
- Custom hardware.
- Multi-function & multi-room furniture.
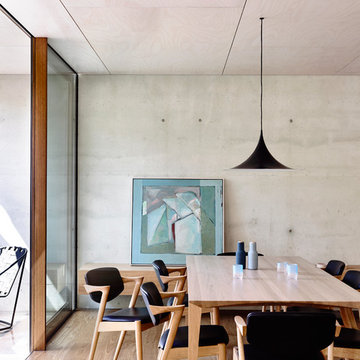
Derek Swalwell
Idées déco pour une petite salle à manger ouverte sur la cuisine moderne avec un mur gris, un sol en bois brun et éclairage.
Idées déco pour une petite salle à manger ouverte sur la cuisine moderne avec un mur gris, un sol en bois brun et éclairage.
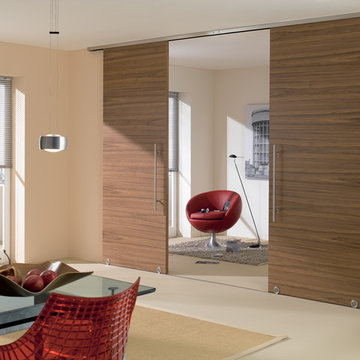
We’ve been perfecting our slide show for quite some time—it’s no wonder we are the industry leaders. With so many options at your fingertips—from barn, pocket and closet doors to room dividers—allow us to be your sliding door company.
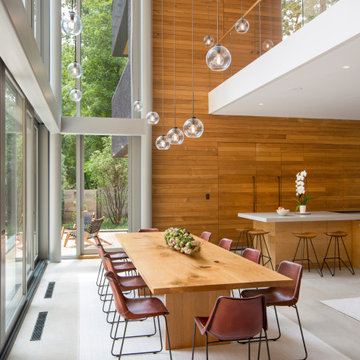
At the back of the residence, looking out onto a stone patio and Lake Carnegie, the dining table beckons a large family to gather. Above, the floating mezzanine is visible. Architecture and interior design by Pierre Hoppenot, Studio PHH Architects.
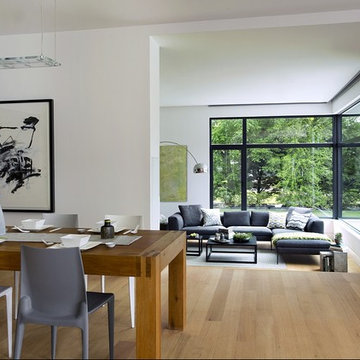
ZeroEnergy Design (ZED) created this modern home for a progressive family in the desirable community of Lexington.
Thoughtful Land Connection. The residence is carefully sited on the infill lot so as to create privacy from the road and neighbors, while cultivating a side yard that captures the southern sun. The terraced grade rises to meet the house, allowing for it to maintain a structured connection with the ground while also sitting above the high water table. The elevated outdoor living space maintains a strong connection with the indoor living space, while the stepped edge ties it back to the true ground plane. Siting and outdoor connections were completed by ZED in collaboration with landscape designer Soren Deniord Design Studio.
Exterior Finishes and Solar. The exterior finish materials include a palette of shiplapped wood siding, through-colored fiber cement panels and stucco. A rooftop parapet hides the solar panels above, while a gutter and site drainage system directs rainwater into an irrigation cistern and dry wells that recharge the groundwater.
Cooking, Dining, Living. Inside, the kitchen, fabricated by Henrybuilt, is located between the indoor and outdoor dining areas. The expansive south-facing sliding door opens to seamlessly connect the spaces, using a retractable awning to provide shade during the summer while still admitting the warming winter sun. The indoor living space continues from the dining areas across to the sunken living area, with a view that returns again to the outside through the corner wall of glass.
Accessible Guest Suite. The design of the first level guest suite provides for both aging in place and guests who regularly visit for extended stays. The patio off the north side of the house affords guests their own private outdoor space, and privacy from the neighbor. Similarly, the second level master suite opens to an outdoor private roof deck.
Light and Access. The wide open interior stair with a glass panel rail leads from the top level down to the well insulated basement. The design of the basement, used as an away/play space, addresses the need for both natural light and easy access. In addition to the open stairwell, light is admitted to the north side of the area with a high performance, Passive House (PHI) certified skylight, covering a six by sixteen foot area. On the south side, a unique roof hatch set flush with the deck opens to reveal a glass door at the base of the stairwell which provides additional light and access from the deck above down to the play space.
Energy. Energy consumption is reduced by the high performance building envelope, high efficiency mechanical systems, and then offset with renewable energy. All windows and doors are made of high performance triple paned glass with thermally broken aluminum frames. The exterior wall assembly employs dense pack cellulose in the stud cavity, a continuous air barrier, and four inches exterior rigid foam insulation. The 10kW rooftop solar electric system provides clean energy production. The final air leakage testing yielded 0.6 ACH 50 - an extremely air tight house, a testament to the well-designed details, progress testing and quality construction. When compared to a new house built to code requirements, this home consumes only 19% of the energy.
Architecture & Energy Consulting: ZeroEnergy Design
Landscape Design: Soren Deniord Design
Paintings: Bernd Haussmann Studio
Photos: Eric Roth Photography
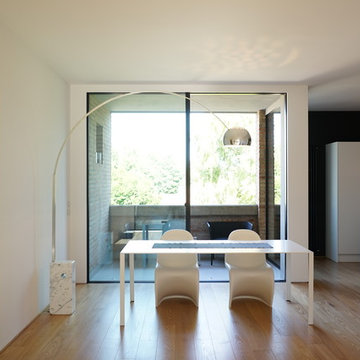
Andrea Gaio
Exemple d'une grande salle à manger ouverte sur le salon moderne avec un mur blanc, un sol en bois brun et éclairage.
Exemple d'une grande salle à manger ouverte sur le salon moderne avec un mur blanc, un sol en bois brun et éclairage.
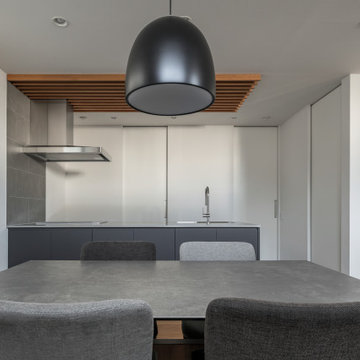
Cette photo montre une salle à manger ouverte sur le salon moderne de taille moyenne avec un mur blanc, un sol en carrelage de céramique, aucune cheminée, un sol gris, un plafond en papier peint, du papier peint et éclairage.
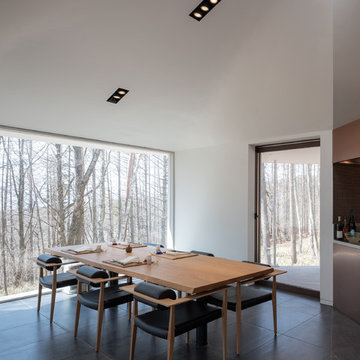
Idées déco pour une salle à manger moderne avec un mur blanc, un sol noir et éclairage.
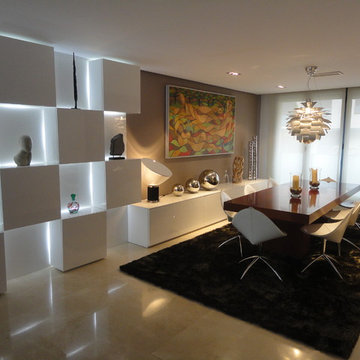
Idées déco pour une grande salle à manger moderne avec un mur blanc, un sol en travertin, aucune cheminée et éclairage.
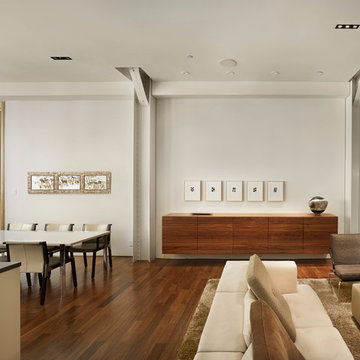
Halkin Mason Architectural Photography, LLC
Inspiration pour une salle à manger ouverte sur le salon minimaliste avec un mur blanc, parquet foncé et éclairage.
Inspiration pour une salle à manger ouverte sur le salon minimaliste avec un mur blanc, parquet foncé et éclairage.
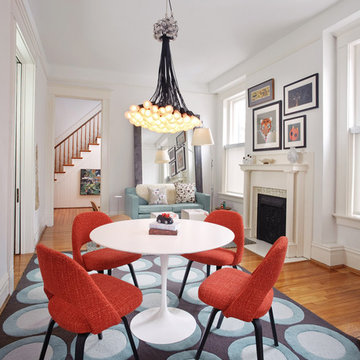
Photo by Ansel Olson.
Idées déco pour une salle à manger moderne avec un mur blanc, un sol en bois brun, une cheminée standard et éclairage.
Idées déco pour une salle à manger moderne avec un mur blanc, un sol en bois brun, une cheminée standard et éclairage.
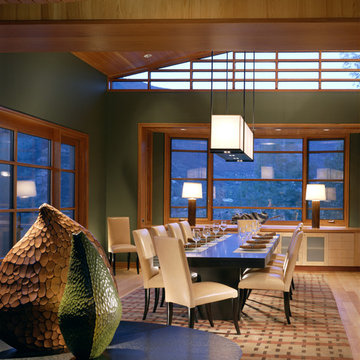
David O. Marlow
Idées déco pour une grande salle à manger moderne avec un mur vert, parquet clair, aucune cheminée et éclairage.
Idées déco pour une grande salle à manger moderne avec un mur vert, parquet clair, aucune cheminée et éclairage.
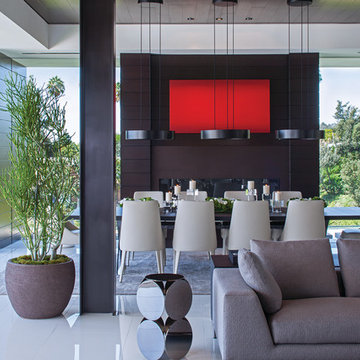
Laurel Way Beverly Hills modern home glass wall open plan dining room
Idées déco pour une très grande salle à manger ouverte sur le salon moderne avec un sol blanc, un plafond décaissé et éclairage.
Idées déco pour une très grande salle à manger ouverte sur le salon moderne avec un sol blanc, un plafond décaissé et éclairage.
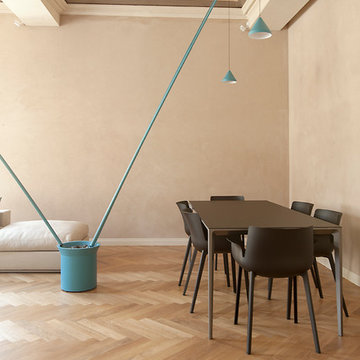
© Federica Borgato
Inspiration pour une salle à manger ouverte sur le salon minimaliste avec un mur beige, un sol en bois brun, un sol beige et éclairage.
Inspiration pour une salle à manger ouverte sur le salon minimaliste avec un mur beige, un sol en bois brun, un sol beige et éclairage.

The primary goal for this project was to craft a modernist derivation of pueblo architecture. Set into a heavily laden boulder hillside, the design also reflects the nature of the stacked boulder formations. The site, located near local landmark Pinnacle Peak, offered breathtaking views which were largely upward, making proximity an issue. Maintaining southwest fenestration protection and maximizing views created the primary design constraint. The views are maximized with careful orientation, exacting overhangs, and wing wall locations. The overhangs intertwine and undulate with alternating materials stacking to reinforce the boulder strewn backdrop. The elegant material palette and siting allow for great harmony with the native desert.
The Elegant Modern at Estancia was the collaboration of many of the Valley's finest luxury home specialists. Interiors guru David Michael Miller contributed elegance and refinement in every detail. Landscape architect Russ Greey of Greey | Pickett contributed a landscape design that not only complimented the architecture, but nestled into the surrounding desert as if always a part of it. And contractor Manship Builders -- Jim Manship and project manager Mark Laidlaw -- brought precision and skill to the construction of what architect C.P. Drewett described as "a watch."
Project Details | Elegant Modern at Estancia
Architecture: CP Drewett, AIA, NCARB
Builder: Manship Builders, Carefree, AZ
Interiors: David Michael Miller, Scottsdale, AZ
Landscape: Greey | Pickett, Scottsdale, AZ
Photography: Dino Tonn, Scottsdale, AZ
Publications:
"On the Edge: The Rugged Desert Landscape Forms the Ideal Backdrop for an Estancia Home Distinguished by its Modernist Lines" Luxe Interiors + Design, Nov/Dec 2015.
Awards:
2015 PCBC Grand Award: Best Custom Home over 8,000 sq. ft.
2015 PCBC Award of Merit: Best Custom Home over 8,000 sq. ft.
The Nationals 2016 Silver Award: Best Architectural Design of a One of a Kind Home - Custom or Spec
2015 Excellence in Masonry Architectural Award - Merit Award
Photography: Dino Tonn
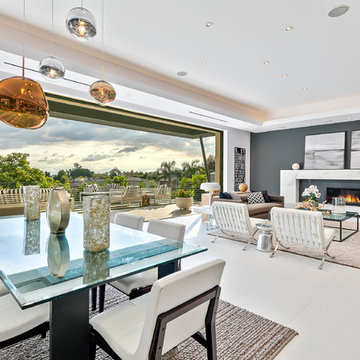
Cette image montre une grande salle à manger ouverte sur le salon minimaliste avec un mur gris, un sol en carrelage de porcelaine, aucune cheminée, un sol blanc et éclairage.
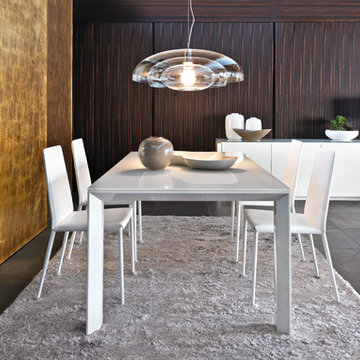
Fantastic design at its best! The Omnia Glass Extendable Dining Table is defiantly a piece that everyone will want in their dining room, this beauty has a solid wood frame that holds either a frosted tempered safety glass top or a gorgeous ceramic top. It will seat up to eight people at regular size and up to ten with the extension in use. It will add such warmth and elegance to your home that even your kids will love to eat at this charming dining table.
Idées déco de salles à manger modernes avec éclairage
5
