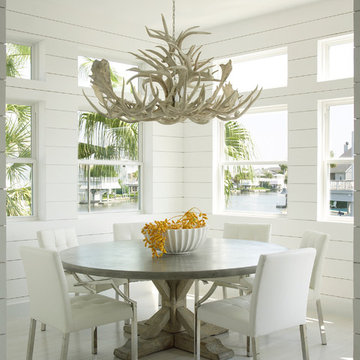Idées déco de salles à manger bord de mer avec parquet clair
Trier par :
Budget
Trier par:Populaires du jour
21 - 40 sur 2 344 photos
1 sur 3

Idées déco pour une salle à manger bord de mer avec un mur blanc, parquet clair, une cheminée double-face, un sol beige et un plafond voûté.
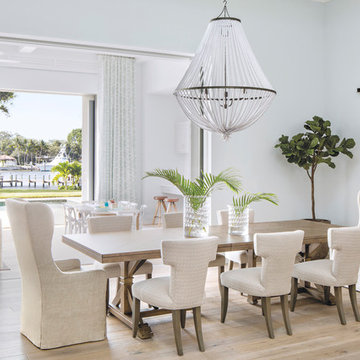
Cette photo montre une salle à manger ouverte sur le salon bord de mer avec un mur blanc, parquet clair et un sol beige.
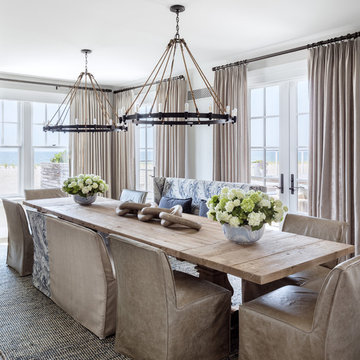
Idée de décoration pour une salle à manger ouverte sur le salon marine avec un mur beige, parquet clair et un sol beige.
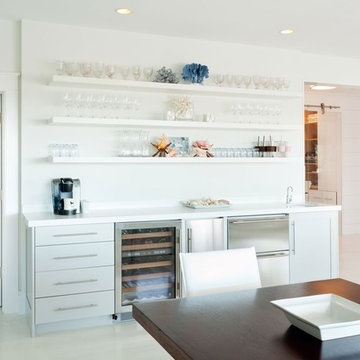
Dan Cutrona
Cette image montre une grande salle à manger ouverte sur la cuisine marine avec un mur blanc, parquet clair, un sol blanc et aucune cheminée.
Cette image montre une grande salle à manger ouverte sur la cuisine marine avec un mur blanc, parquet clair, un sol blanc et aucune cheminée.
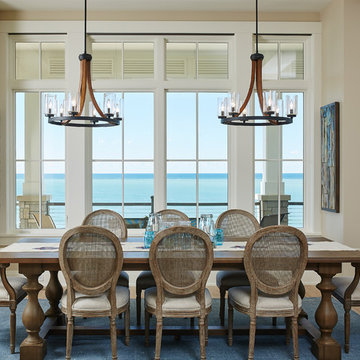
Centered around a brilliant water landscape, the open layout of the main level utilizes impressive architectural ceiling treatments and columns to define spaces, while rich trim details and custom cabinetry show off thoughtful and intricate design gestures.
Photography credit: Ashley Avila
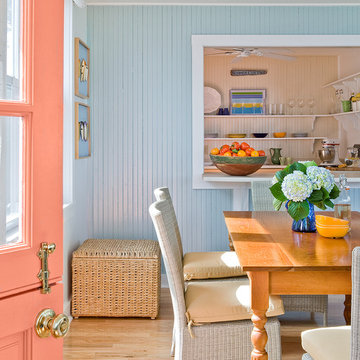
The kitchen is equipped with white painted open shelving, which gives a light, airy feeling. Painted beadboard and custom shelf brackets in the kitchen evoke a casual, seaside feel. In the dining area, a peach painted Dutch door allows in fresh sea breezes.
Color, playfulness and whimsy combine to create a casual, welcoming summer retreat for empty nesters who still tell us that when they walk through the door they say “Aaahhh” to themselves. WKD took one large room and created 4 different zones: an airy and bright living room area for conversation, a cozy family room area for reading, a dining room area for family meals, and a game table area for games.
The clients have hired us back for phase 2 - giving the kitchen a complete overhaul.
This project was the cover story of Spring 2015 Northshore Magazine: Click Here to Read.
It was also featured in May 2015 Seaside Style Magazine: Click Here to Read.
Photography: Michael J. Lee
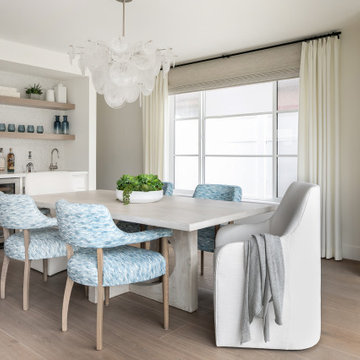
Exemple d'une salle à manger bord de mer avec un mur beige, parquet clair et un sol beige.

Exemple d'une salle à manger ouverte sur la cuisine bord de mer avec un mur blanc, parquet clair, aucune cheminée et poutres apparentes.

Dining room featuring light white oak flooring, custom built-in bench for additional seating, horizontal shiplap walls, and a mushroom board ceiling.

Cette photo montre une salle à manger bord de mer fermée avec un mur beige, parquet clair, une cheminée double-face et un manteau de cheminée en brique.
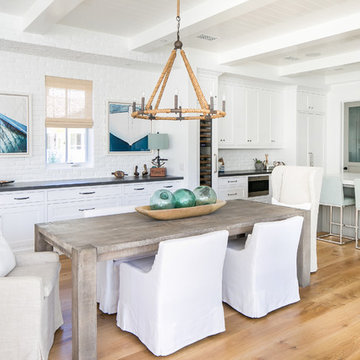
Cette image montre une salle à manger ouverte sur la cuisine marine avec un mur blanc, parquet clair, aucune cheminée et éclairage.
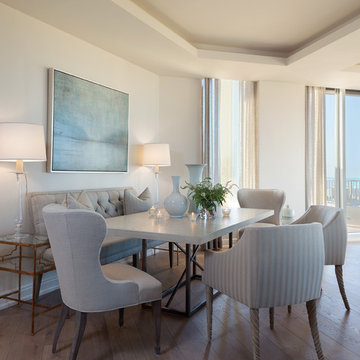
Cette photo montre une grande salle à manger ouverte sur la cuisine bord de mer avec parquet clair, un mur blanc et éclairage.
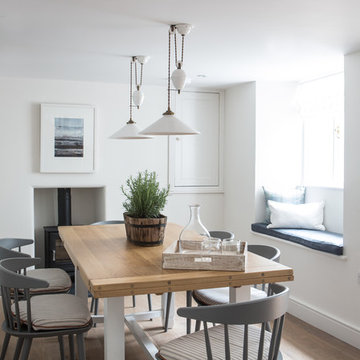
Cette photo montre une salle à manger bord de mer avec un mur blanc, parquet clair et un poêle à bois.
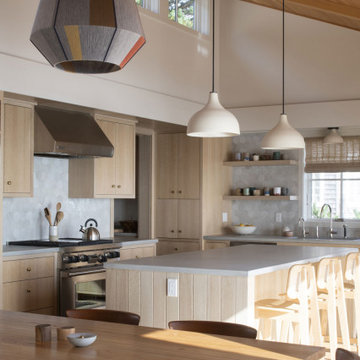
Contractor: Kevin F. Russo
Interiors: Anne McDonald Design
Photo: Scott Amundson
Aménagement d'une salle à manger bord de mer avec un mur blanc, parquet clair et un plafond en bois.
Aménagement d'une salle à manger bord de mer avec un mur blanc, parquet clair et un plafond en bois.
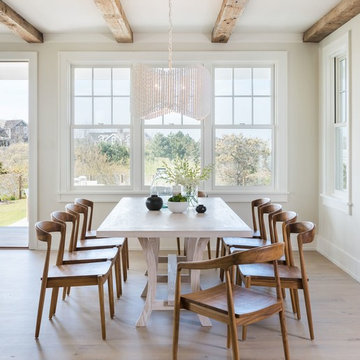
Réalisation d'une salle à manger marine de taille moyenne avec parquet clair, aucune cheminée, un sol beige et un mur beige.
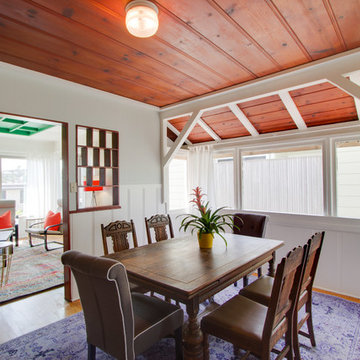
Idée de décoration pour une salle à manger ouverte sur la cuisine marine de taille moyenne avec un mur blanc et parquet clair.

Interior Design, Custom Furniture Design & Art Curation by Chango & Co.
Construction by G. B. Construction and Development, Inc.
Photography by Jonathan Pilkington
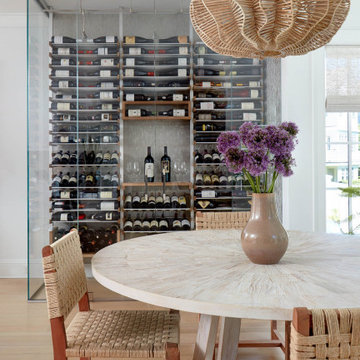
This project is the third collaboration between the client and DEANE. They wanted their kitchen renovation to feel updated, fresh and modern, while also customized to their tastes. Frameless white cabinetry with modern, narrow-framed doors and satin nickel hardware contrasts cleanly against the opposing rift-oak wood cabinetry. The counters are a combination of polished white glass with Caesarstone countertops in Airy Concrete quartz providing durable, functional workspaces. The single-slab, White Calacatta Sapien Stone porcelain backsplash provides a dramatic backdrop for the floating shelves with integrated lighting. The owners selected a dual-fuel, 6 burner Wolf 48" range with griddle, and decided to panel the SubZero refrigerator and freezer columns that flank the message center/charging station. The custom, boxed hood adds bold lines, while the full Waterstone faucet suite is a memorable feature.
It was important to create areas for entertaining, so the pantry features functional, dark navy lower cabinetry for storage with a counter for secondary appliances. The dining area was elevated by the custom furniture piece with sliding doors and wood-framed glass shelves, allowing the display of decorative pieces, as well as buffet serving. The humidity and temperature-controlled custom wine unit holds enough bottles to host the ultimate dinner party
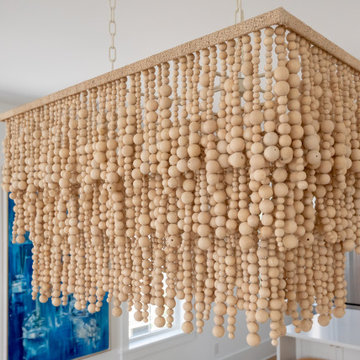
Idées déco pour une salle à manger bord de mer de taille moyenne avec un mur blanc et parquet clair.
Idées déco de salles à manger bord de mer avec parquet clair
2
