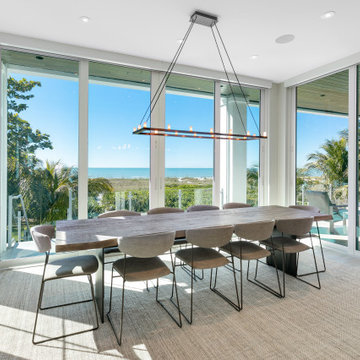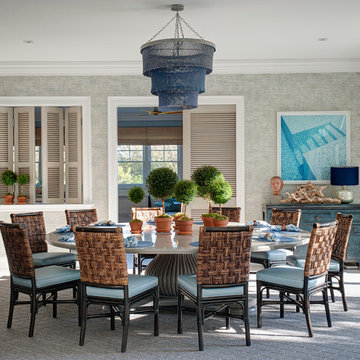Idées déco de salles à manger bord de mer avec un sol gris
Trier par :
Budget
Trier par:Populaires du jour
61 - 80 sur 480 photos
1 sur 3
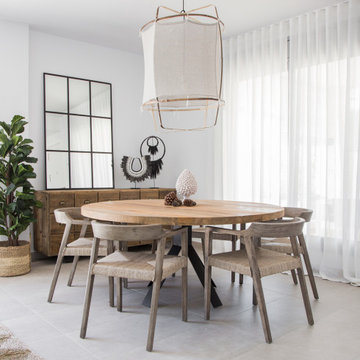
Idées déco pour une salle à manger bord de mer de taille moyenne avec un mur blanc et un sol gris.
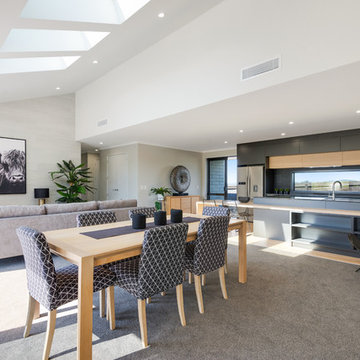
Idée de décoration pour une salle à manger ouverte sur le salon marine avec un mur gris, moquette et un sol gris.

This cozy lake cottage skillfully incorporates a number of features that would normally be restricted to a larger home design. A glance of the exterior reveals a simple story and a half gable running the length of the home, enveloping the majority of the interior spaces. To the rear, a pair of gables with copper roofing flanks a covered dining area that connects to a screened porch. Inside, a linear foyer reveals a generous staircase with cascading landing. Further back, a centrally placed kitchen is connected to all of the other main level entertaining spaces through expansive cased openings. A private study serves as the perfect buffer between the homes master suite and living room. Despite its small footprint, the master suite manages to incorporate several closets, built-ins, and adjacent master bath complete with a soaker tub flanked by separate enclosures for shower and water closet. Upstairs, a generous double vanity bathroom is shared by a bunkroom, exercise space, and private bedroom. The bunkroom is configured to provide sleeping accommodations for up to 4 people. The rear facing exercise has great views of the rear yard through a set of windows that overlook the copper roof of the screened porch below.
Builder: DeVries & Onderlinde Builders
Interior Designer: Vision Interiors by Visbeen
Photographer: Ashley Avila Photography
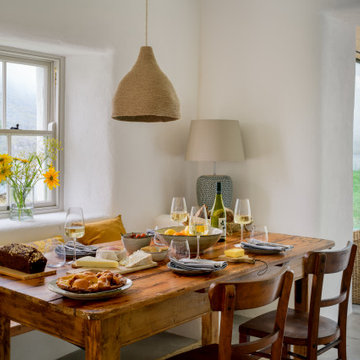
Réalisation d'une salle à manger ouverte sur le salon marine de taille moyenne avec un mur blanc, sol en béton ciré et un sol gris.
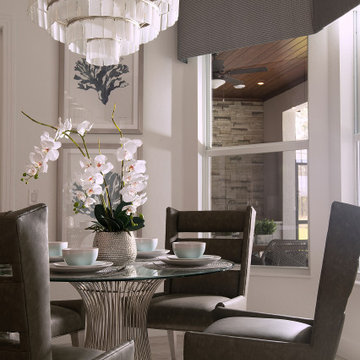
With ample natural lighting and serene tones, this breakfast nook is the ultimate place to start the morning.
Idées déco pour une petite salle à manger bord de mer avec une banquette d'angle, un mur blanc, un sol en carrelage de céramique, aucune cheminée, un sol gris et un plafond voûté.
Idées déco pour une petite salle à manger bord de mer avec une banquette d'angle, un mur blanc, un sol en carrelage de céramique, aucune cheminée, un sol gris et un plafond voûté.
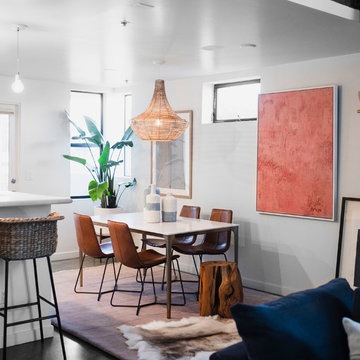
Photo by Evan Schneider @schneidervisuals
Idée de décoration pour une salle à manger ouverte sur la cuisine marine de taille moyenne avec un mur blanc, sol en béton ciré, aucune cheminée et un sol gris.
Idée de décoration pour une salle à manger ouverte sur la cuisine marine de taille moyenne avec un mur blanc, sol en béton ciré, aucune cheminée et un sol gris.
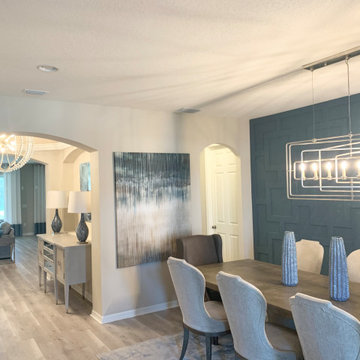
Idées déco pour une salle à manger bord de mer avec un mur bleu, sol en stratifié, un sol gris et boiseries.
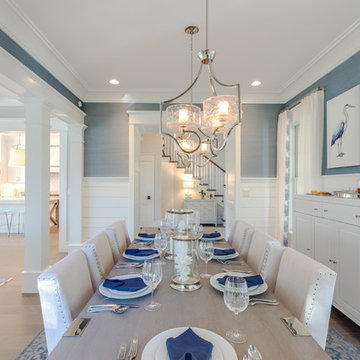
Jonathan Edwards Media
Idée de décoration pour une grande salle à manger ouverte sur le salon marine avec un mur bleu, un sol en bois brun et un sol gris.
Idée de décoration pour une grande salle à manger ouverte sur le salon marine avec un mur bleu, un sol en bois brun et un sol gris.
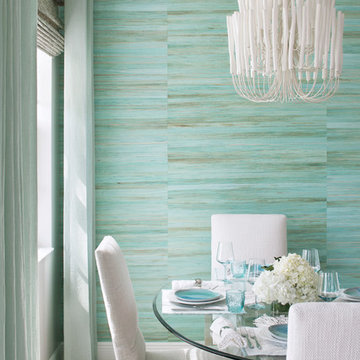
compact dining room designed to me light and airy with glass floating top and sculptural table base. sea grass wallcovering for focal accent wall
Aménagement d'une petite salle à manger ouverte sur la cuisine bord de mer avec un mur vert, un sol en carrelage de porcelaine et un sol gris.
Aménagement d'une petite salle à manger ouverte sur la cuisine bord de mer avec un mur vert, un sol en carrelage de porcelaine et un sol gris.
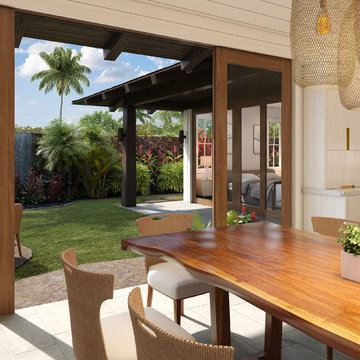
This beautiful modern beach house kitchen has white painted cabinets with inset brass hardware. The kitchen island is teak and the counter tops are Brittanicca Cambria, and the floors are tile. In the dining room a woven basket pendant chandelier hangs above the natural Monkey Pod table. The teak sliding glass doors open to the courtyard garden where a stone water wall cascades into a small pool and the sound of falling water splashing can be heard through out the home.

Cette photo montre une salle à manger ouverte sur la cuisine bord de mer avec un mur marron, un sol en vinyl, un sol gris, poutres apparentes et du lambris.
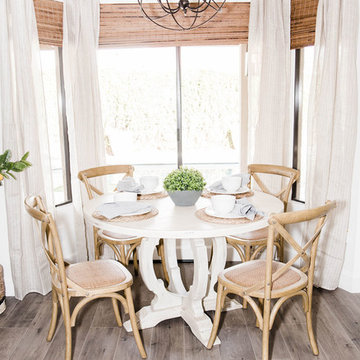
Added texture with drapes and bamboo roman shades
Cette image montre une salle à manger ouverte sur la cuisine marine de taille moyenne avec un mur blanc, sol en stratifié et un sol gris.
Cette image montre une salle à manger ouverte sur la cuisine marine de taille moyenne avec un mur blanc, sol en stratifié et un sol gris.
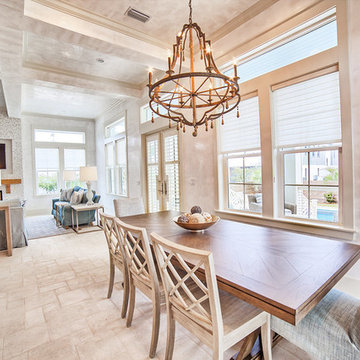
Idées déco pour une salle à manger ouverte sur le salon bord de mer de taille moyenne avec un mur gris, un sol en carrelage de céramique, aucune cheminée et un sol gris.
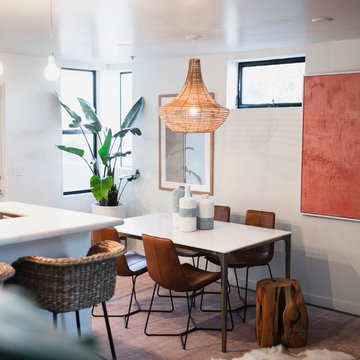
Photo by Evan Schneider @schneidervisuals
Inspiration pour une salle à manger ouverte sur la cuisine marine de taille moyenne avec un mur blanc, sol en béton ciré, aucune cheminée et un sol gris.
Inspiration pour une salle à manger ouverte sur la cuisine marine de taille moyenne avec un mur blanc, sol en béton ciré, aucune cheminée et un sol gris.
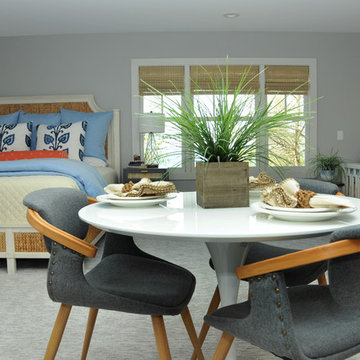
Idées déco pour une salle à manger ouverte sur le salon bord de mer de taille moyenne avec un mur gris, moquette et un sol gris.
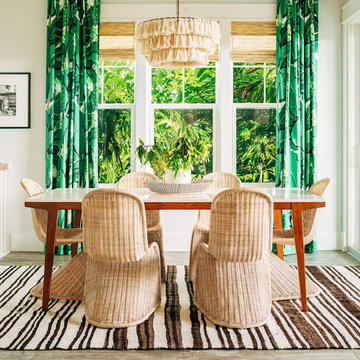
Seamus Payne
Idée de décoration pour une salle à manger marine de taille moyenne avec un mur beige, sol en béton ciré, aucune cheminée et un sol gris.
Idée de décoration pour une salle à manger marine de taille moyenne avec un mur beige, sol en béton ciré, aucune cheminée et un sol gris.
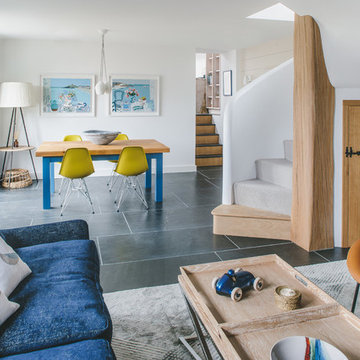
This was a lovely 19th century cottage on the outside, but the interior had been stripped of any original features. We didn't want to create a pastiche of a traditional Cornish cottage. But we incorporated an authentic feel by using local materials like Delabole Slate, local craftsmen to build the amazing feature staircase and local cabinetmakers to make the bespoke kitchen and TV storage unit. This gave the once featureless interior some personality. We had a lucky find in the concealed roof space. We found three original roof trusses and our talented contractor found a way of showing them off. In addition to doing the interior design, we also project managed this refurbishment.
Brett Charles Photography
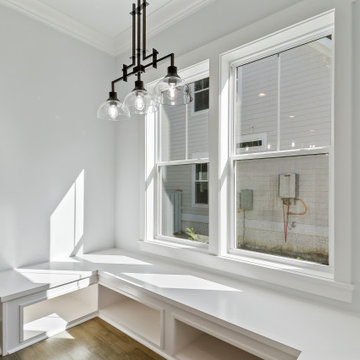
Adorable, custom banquette seating under the window
Idée de décoration pour une salle à manger marine de taille moyenne avec une banquette d'angle, un mur gris, un sol en bois brun et un sol gris.
Idée de décoration pour une salle à manger marine de taille moyenne avec une banquette d'angle, un mur gris, un sol en bois brun et un sol gris.
Idées déco de salles à manger bord de mer avec un sol gris
4
