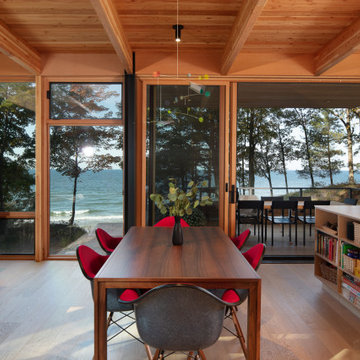Idées déco de salles à manger bord de mer en bois
Trier par :
Budget
Trier par:Populaires du jour
1 - 20 sur 32 photos
1 sur 3

Idée de décoration pour une salle à manger marine en bois avec un mur blanc, un sol en bois brun, un sol marron, un plafond en lambris de bois et un plafond décaissé.

Réalisation d'une salle à manger ouverte sur le salon marine en bois de taille moyenne avec un mur bleu, parquet foncé, un sol marron et éclairage.

View of dining area and waterside
Cette image montre une petite salle à manger marine en bois avec une banquette d'angle, un mur blanc, parquet clair, une cheminée standard, un manteau de cheminée en pierre, un sol jaune et poutres apparentes.
Cette image montre une petite salle à manger marine en bois avec une banquette d'angle, un mur blanc, parquet clair, une cheminée standard, un manteau de cheminée en pierre, un sol jaune et poutres apparentes.
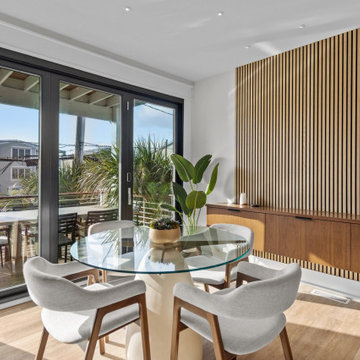
Acoustic paneling positioned asymmetrically along, above and below large, floating, custom walnut cabinets lends both visual interest and sound dampening to a casual dining area. A sleek, walnut storage cabinet becomes an attractive catchall featuring multiple enclosed outlets, and sporting a long groove, running its length, to accept and conceal cords and charging cables.
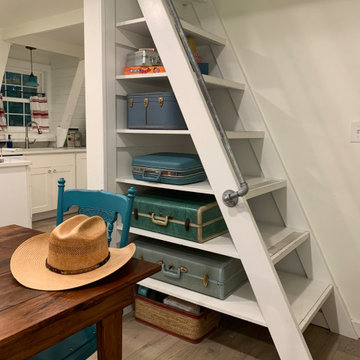
This tiny house is a remodel project on a house with two bedrooms, plus a sleeping loft, as photographed. It was originally built in the 1970's, converted to serve as an Air BnB in a resort community. It is in-the-works to remodel again, this time coming up to current building codes including a conventional switchback stair and full bath on each floor. Upon completion it will become a plan for sale on the website Down Home Plans.
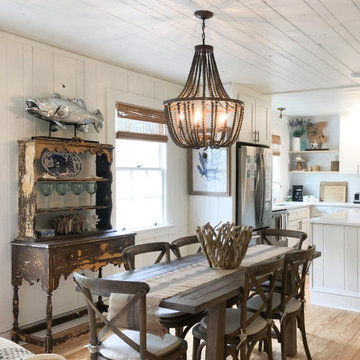
Vintage raised beach cottage c. 1935 updated with charm! While keeping the integrity of the home in tact, this home has been updated to accommodate today's lifestyle with an open concept feel.
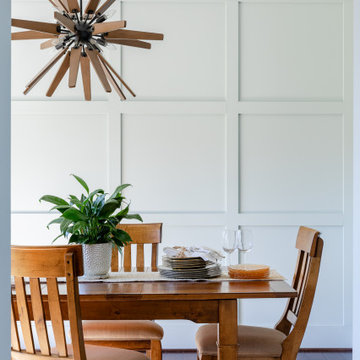
For the Formal Dining Room, we utilized a table, chairs, and a buffet hutch the client owned and wanted to incorporate. Then we brought in an elegant, but not stuffy, feel to this room by combining the midcentury style he was drawn to with the coastal feel and colors that define her unique style. Our amazing carpenters constructed the back wall, based on our drawings and designs, to help the rooms flow seamlessly into one another and give the dining room a focal point. We love the gorgeous coastal decor-inspired paint color. Wondering which part of the design gets the most ooh’s and aah’s? The Mid-Century style Sputnik light fixture attracts the most comments and likes on social media, and compliments from in-person dinner party guests

Inspiration pour une petite salle à manger marine en bois avec une banquette d'angle, un mur blanc, parquet clair, un sol beige et poutres apparentes.
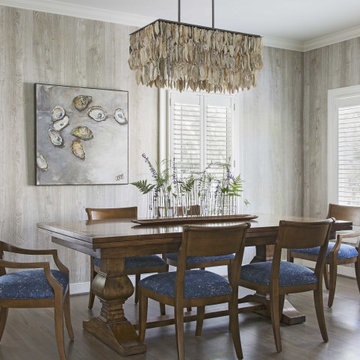
Inspiration pour une salle à manger marine en bois avec un mur marron, parquet foncé et aucune cheminée.
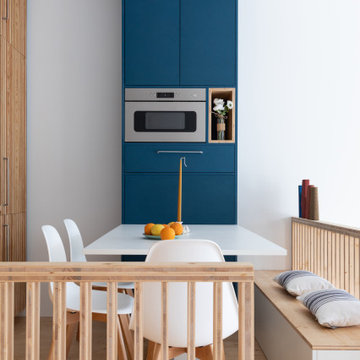
Situé dans une pinède sur fond bleu, cet appartement plonge ses propriétaires en vacances dès leur arrivée. Les espaces s’articulent autour de jeux de niveaux et de transparence. Les matériaux s'inspirent de la méditerranée et son artisanat. Désormais, cet appartement de 56 m² peut accueillir 7 voyageurs confortablement pour un séjour hors du temps.
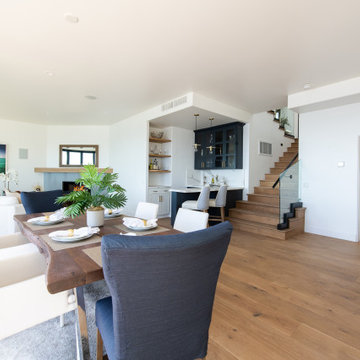
Community living open space plan
dining, family and kitchen,
Exemple d'une très grande salle à manger ouverte sur le salon bord de mer en bois avec un mur blanc, un sol en bois brun, une cheminée d'angle, un manteau de cheminée en carrelage, un sol marron et un plafond en bois.
Exemple d'une très grande salle à manger ouverte sur le salon bord de mer en bois avec un mur blanc, un sol en bois brun, une cheminée d'angle, un manteau de cheminée en carrelage, un sol marron et un plafond en bois.
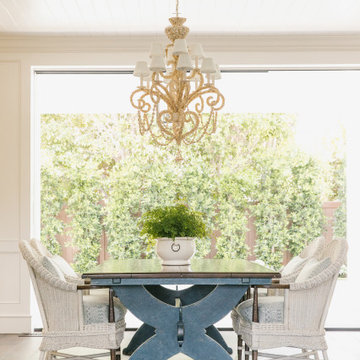
Burdge Architects Palisades Traditional Home dining area. Indoor Outdoor living.
Idées déco pour une grande salle à manger ouverte sur le salon bord de mer en bois avec un mur blanc, parquet clair, un sol marron et un plafond en bois.
Idées déco pour une grande salle à manger ouverte sur le salon bord de mer en bois avec un mur blanc, parquet clair, un sol marron et un plafond en bois.
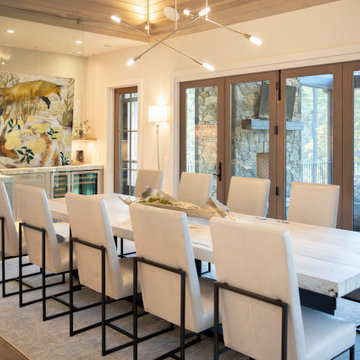
Idée de décoration pour une grande salle à manger ouverte sur la cuisine marine en bois avec un mur blanc, parquet clair, un sol marron et un plafond voûté.
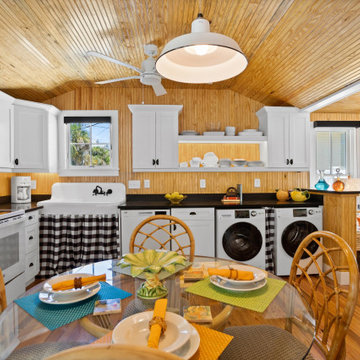
Extraordinary Pass-A-Grille Beach Cottage! This was the original Pass-A-Grill Schoolhouse from 1912-1915! This cottage has been completely renovated from the floor up, and the 2nd story was added. It is on the historical register. Flooring for the first level common area is Antique River-Recovered® Heart Pine Vertical, Select, and Character. Goodwin's Antique River-Recovered® Heart Pine was used for the stair treads and trim.
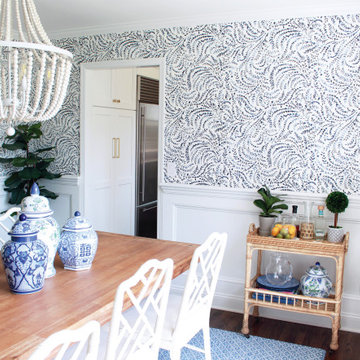
A bold wallpaper in shades of blue updated this dining room into a gorgeous space with a relaxed vibe for gathering.
Idées déco pour une salle à manger bord de mer en bois avec un mur bleu, un sol en bois brun et un sol marron.
Idées déco pour une salle à manger bord de mer en bois avec un mur bleu, un sol en bois brun et un sol marron.
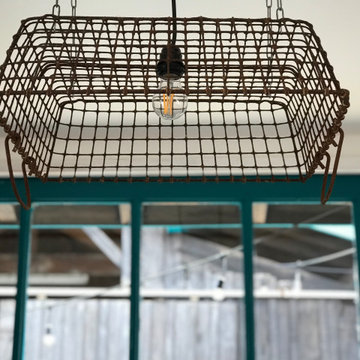
Ce projet consiste en la rénovation d'une grappe de cabanes ostréicoles dans le but de devenir un espace de dégustation d'huitres avec vue sur le port de la commune de La teste de Buch.
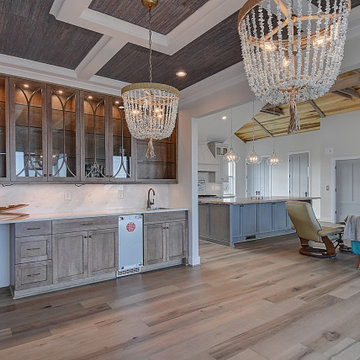
Réalisation d'une petite salle à manger marine en bois avec un mur blanc, parquet clair, une cheminée standard, un manteau de cheminée en pierre, un sol beige et un plafond à caissons.

Cette photo montre une salle à manger bord de mer en bois de taille moyenne avec une banquette d'angle, un mur marron, un sol en bois brun, un sol marron et un plafond en bois.
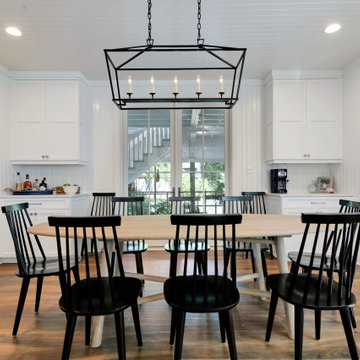
Réalisation d'une salle à manger marine en bois avec un mur blanc, un sol en bois brun et un plafond en bois.
Idées déco de salles à manger bord de mer en bois
1
