Idées déco de salles à manger campagne avec un poêle à bois
Trier par :
Budget
Trier par:Populaires du jour
61 - 80 sur 199 photos
1 sur 3
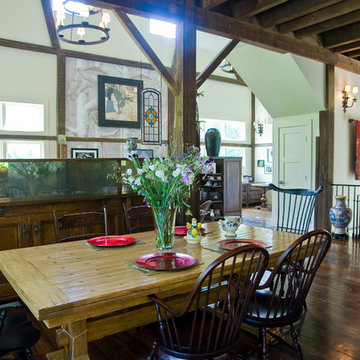
Double height great room timber frame space. Dark stain wood floor. Lots of windows/transoms. Built in cabinetry acts as space dividers.
Aménagement d'une très grande salle à manger ouverte sur le salon campagne avec un mur blanc, parquet foncé, un poêle à bois, un manteau de cheminée en plâtre et un sol marron.
Aménagement d'une très grande salle à manger ouverte sur le salon campagne avec un mur blanc, parquet foncé, un poêle à bois, un manteau de cheminée en plâtre et un sol marron.
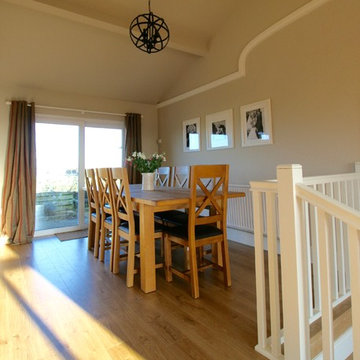
Living room in a large 1970's bungalow with open plan access to the dining room and kitchen. The previous owners had clad the RSJ's in an attempt to make them look like wooden beams so the first job was to clad and plaster the whole ceiling, followed by a new staircase and flooring. Two zones were created to deal with the large space and the room was decorated in a modern country style using a palette of neutrals with cranberry coloured accents
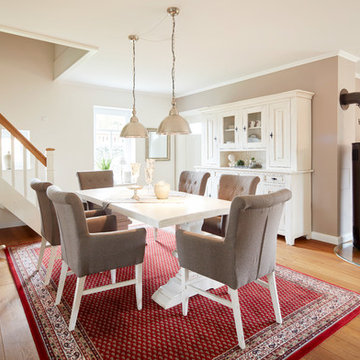
Aménagement d'une salle à manger ouverte sur le salon campagne de taille moyenne avec un mur blanc, un sol en bois brun, un poêle à bois, un manteau de cheminée en métal et un sol marron.
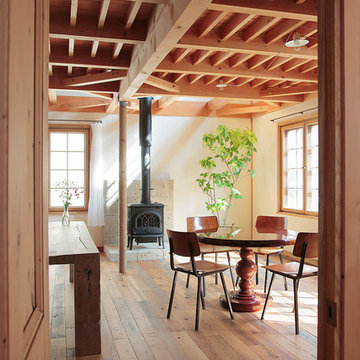
Inspiration pour une salle à manger rustique avec un poêle à bois et un manteau de cheminée en pierre.
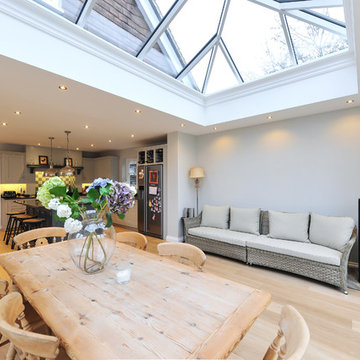
Roof Lantern, Bifold Doors, and Bespoke Guttering Cornice Detail supplied to a home in Witley, Godalming.
The roof lantern was powdercoated in a special RAL colour chosen by our client, a stone grey for the outside, and a warm grey for the inside. We also powdercoated the bifold doors, windows and guttering detail in the same RAL colour as the roof lantern interior, to give continuity to the extension.
The slim profiles of the roof lantern and the windows and doors also adds an understated elegance to the finished look.
Photo credit: Will Southon, Brickfield Construction
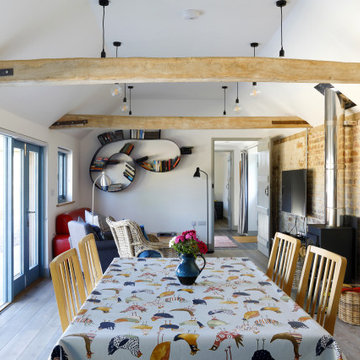
converted farm building into self catered holiday home.
Exemple d'une salle à manger nature de taille moyenne avec un mur multicolore, un sol en bois brun, un poêle à bois, un manteau de cheminée en brique, un sol marron, poutres apparentes et un mur en parement de brique.
Exemple d'une salle à manger nature de taille moyenne avec un mur multicolore, un sol en bois brun, un poêle à bois, un manteau de cheminée en brique, un sol marron, poutres apparentes et un mur en parement de brique.
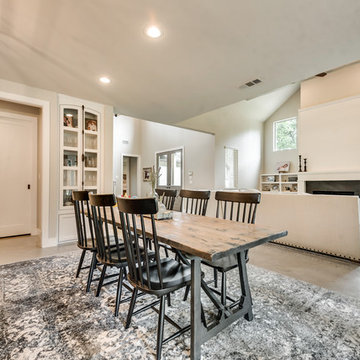
Exemple d'une salle à manger ouverte sur la cuisine nature avec un mur beige, sol en béton ciré, un poêle à bois, un manteau de cheminée en pierre et un sol beige.
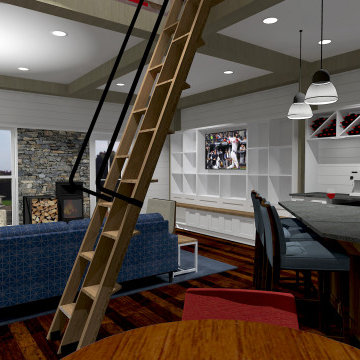
View from dining area toward living room
Idée de décoration pour une petite salle à manger champêtre avec une banquette d'angle, un mur blanc, parquet foncé, un poêle à bois, un manteau de cheminée en pierre, un sol marron, poutres apparentes et du lambris de bois.
Idée de décoration pour une petite salle à manger champêtre avec une banquette d'angle, un mur blanc, parquet foncé, un poêle à bois, un manteau de cheminée en pierre, un sol marron, poutres apparentes et du lambris de bois.
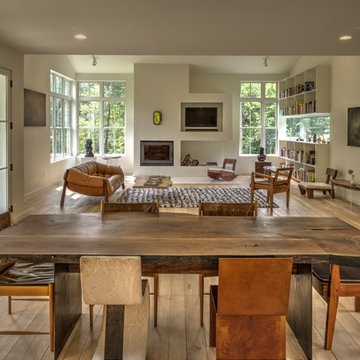
Exemple d'une salle à manger ouverte sur le salon nature de taille moyenne avec un mur blanc, parquet clair, un poêle à bois, un manteau de cheminée en plâtre et un sol marron.
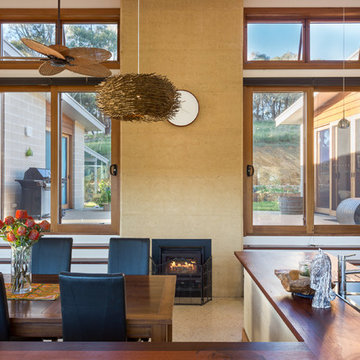
Recycled stairs and joinery, rammed earth kitchen base, Cedar windows and doors, polished white concrete foundations, LED downlights, North facing ventilation windows, etc
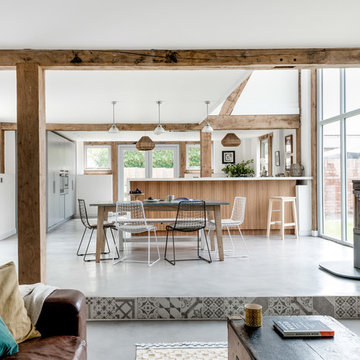
Réalisation d'une salle à manger ouverte sur le salon champêtre avec un mur blanc, un poêle à bois, un manteau de cheminée en métal et un sol gris.
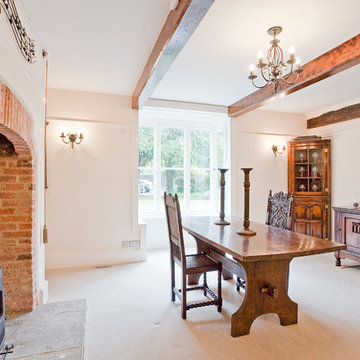
The original inglenook fireplace has been renovated amd a new stove installed.
CLPM project manager tip - wood burning stoves are much more energy efficient than open fireplaces. Talk to an independent heating expert to determine the correct size for your room and liefstyle.
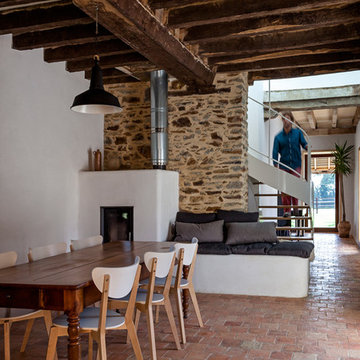
Photo: Pierre-Yves Brunaud
Cette photo montre une salle à manger nature de taille moyenne avec un mur blanc, tomettes au sol et un poêle à bois.
Cette photo montre une salle à manger nature de taille moyenne avec un mur blanc, tomettes au sol et un poêle à bois.
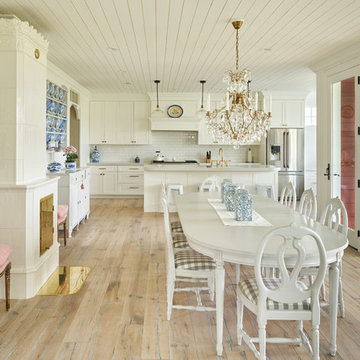
Idée de décoration pour une salle à manger ouverte sur la cuisine champêtre avec un mur blanc, parquet clair et un poêle à bois.
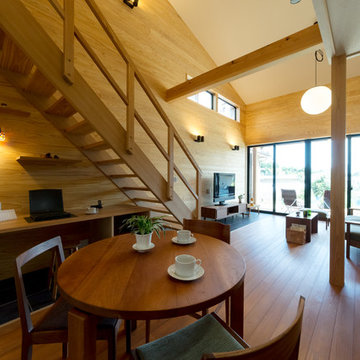
Réalisation d'une salle à manger champêtre avec un sol en bois brun, un poêle à bois, un manteau de cheminée en pierre et un sol marron.
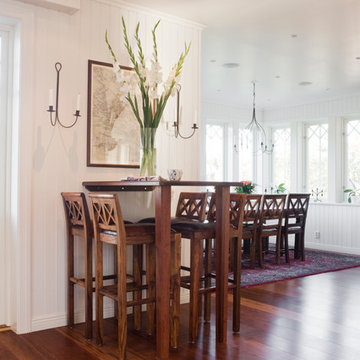
Rickard Eriksson
Aménagement d'une salle à manger ouverte sur le salon campagne de taille moyenne avec un mur blanc, parquet foncé, un poêle à bois, un manteau de cheminée en brique et un sol marron.
Aménagement d'une salle à manger ouverte sur le salon campagne de taille moyenne avec un mur blanc, parquet foncé, un poêle à bois, un manteau de cheminée en brique et un sol marron.
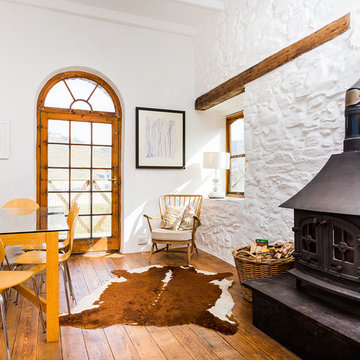
Aménagement d'une salle à manger campagne avec un mur blanc, un sol en bois brun et un poêle à bois.
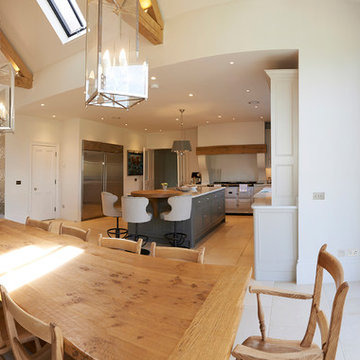
A panoramic view of this new extension from the dining area, with beautiful lantern lights sitting over the solid wood dining furniture. The dual aspect windows and open plan design flood these spaces with light.
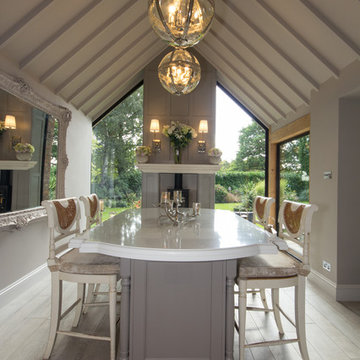
Turnkey Interior Styling
Réalisation d'une salle à manger ouverte sur le salon champêtre de taille moyenne avec un mur beige, parquet clair, un poêle à bois et un manteau de cheminée en bois.
Réalisation d'une salle à manger ouverte sur le salon champêtre de taille moyenne avec un mur beige, parquet clair, un poêle à bois et un manteau de cheminée en bois.
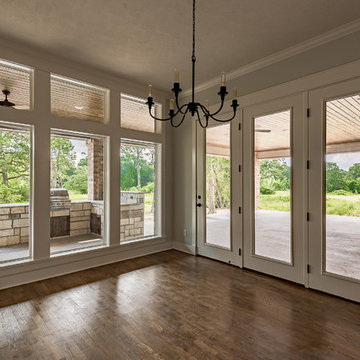
Dining area has a great view of the large covered back porch where there is a fireplace and outdoor kitchen.
Exemple d'une salle à manger ouverte sur la cuisine nature de taille moyenne avec un mur gris, parquet foncé, un sol marron, un poêle à bois et un manteau de cheminée en brique.
Exemple d'une salle à manger ouverte sur la cuisine nature de taille moyenne avec un mur gris, parquet foncé, un sol marron, un poêle à bois et un manteau de cheminée en brique.
Idées déco de salles à manger campagne avec un poêle à bois
4