Idées déco de salles à manger campagne avec une cheminée double-face
Trier par :
Budget
Trier par:Populaires du jour
1 - 20 sur 174 photos
1 sur 3
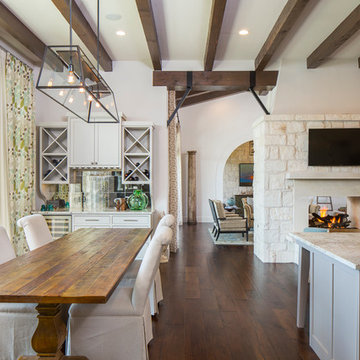
Fine Focus Photography
Cette photo montre une grande salle à manger ouverte sur la cuisine nature avec un mur blanc, parquet foncé, une cheminée double-face et un manteau de cheminée en pierre.
Cette photo montre une grande salle à manger ouverte sur la cuisine nature avec un mur blanc, parquet foncé, une cheminée double-face et un manteau de cheminée en pierre.
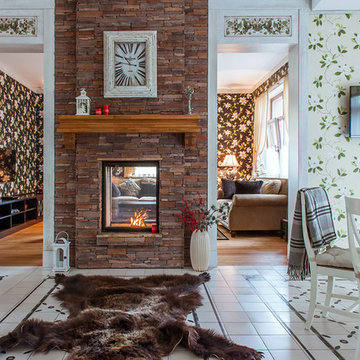
Фото: Ася Гордеева www.gordeeva.info
Idée de décoration pour une salle à manger champêtre avec un sol en bois brun, une cheminée double-face et un manteau de cheminée en pierre.
Idée de décoration pour une salle à manger champêtre avec un sol en bois brun, une cheminée double-face et un manteau de cheminée en pierre.

The reclaimed wood hood draws attention in this large farmhouse kitchen. A pair of reclaimed doors were fitted with antique mirror and were repurposed as pantry doors. Brass lights and hardware add elegance. The island is painted a contrasting gray and is surrounded by rope counter stools. The ceiling is clad in pine tounge- in -groove boards to create a rich rustic feeling. In the coffee bar the brick from the family room bar repeats, to created a flow between all the spaces.
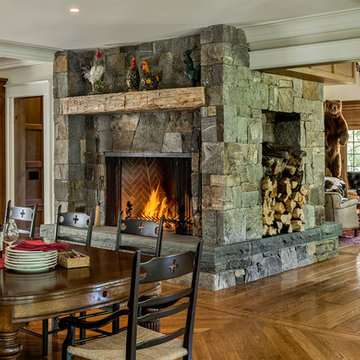
Rob Karosis
Cette photo montre une salle à manger ouverte sur le salon nature de taille moyenne avec parquet foncé, une cheminée double-face, un manteau de cheminée en pierre, un mur blanc et un sol beige.
Cette photo montre une salle à manger ouverte sur le salon nature de taille moyenne avec parquet foncé, une cheminée double-face, un manteau de cheminée en pierre, un mur blanc et un sol beige.
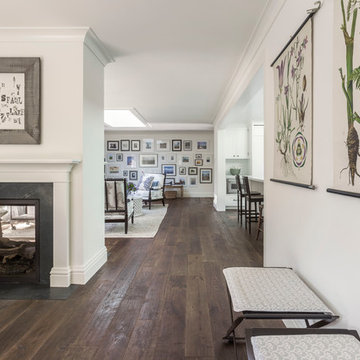
David Duncan Livingston
Cette photo montre une salle à manger ouverte sur le salon nature de taille moyenne avec un mur blanc, parquet foncé, une cheminée double-face et un manteau de cheminée en pierre.
Cette photo montre une salle à manger ouverte sur le salon nature de taille moyenne avec un mur blanc, parquet foncé, une cheminée double-face et un manteau de cheminée en pierre.

Exemple d'une très grande salle à manger ouverte sur la cuisine nature avec un mur blanc, parquet foncé, une cheminée double-face, un manteau de cheminée en pierre, un sol multicolore et éclairage.
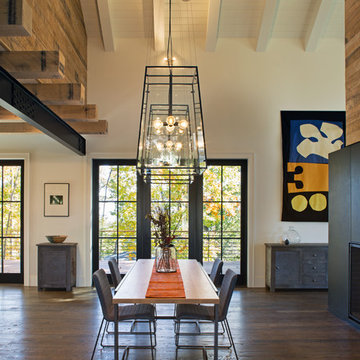
Cette image montre une grande salle à manger ouverte sur le salon rustique avec un mur blanc, parquet foncé et une cheminée double-face.
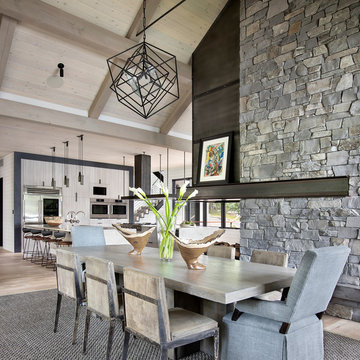
Idée de décoration pour une salle à manger ouverte sur la cuisine champêtre avec parquet clair, une cheminée double-face et un sol beige.
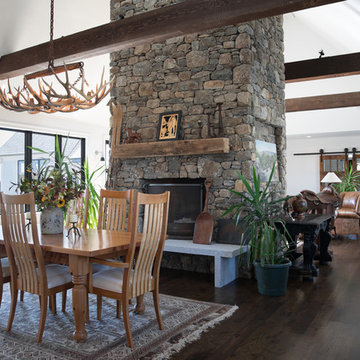
Cette image montre une salle à manger ouverte sur le salon rustique avec un mur blanc, parquet foncé, une cheminée double-face, un manteau de cheminée en pierre et un sol marron.
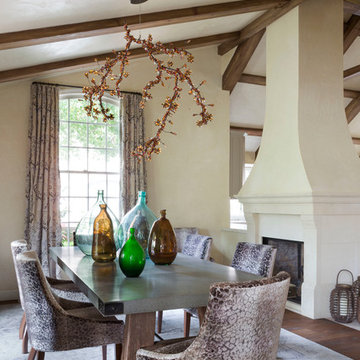
An elegant country estate of large scale rooms blending into one another enlivens this family home. Custom wood paneling, and custom designed lighting features create dramatic effects which enhance the layers of luminous fabrics and luxurious silk rugs on rustic oak floors.
Exposed beams and trusses in the gourmet chefs kitchen and family room create height,scale and balance. A custom designed hood over the range mirrors the custom designed plastered fireplace in the kitchen adding to the sense of scale and balance in this wonderful home.
Photography by: David Duncan Livingston
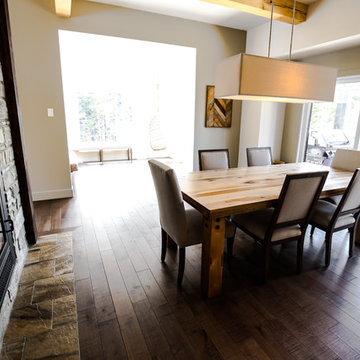
IsaB Photographie
Exemple d'une salle à manger ouverte sur la cuisine nature de taille moyenne avec un mur beige, parquet foncé, une cheminée double-face et un manteau de cheminée en pierre.
Exemple d'une salle à manger ouverte sur la cuisine nature de taille moyenne avec un mur beige, parquet foncé, une cheminée double-face et un manteau de cheminée en pierre.

Exemple d'une salle à manger ouverte sur le salon nature en bois de taille moyenne avec un mur gris, parquet foncé, une cheminée double-face, un manteau de cheminée en bois, un sol marron et un plafond en papier peint.

Cette image montre une salle à manger rustique de taille moyenne avec un mur gris, parquet foncé, une cheminée double-face, un manteau de cheminée en plâtre, un sol marron et du lambris.

This grand 2-story home with first-floor owner’s suite includes a 3-car garage with spacious mudroom entry complete with built-in lockers. A stamped concrete walkway leads to the inviting front porch. Double doors open to the foyer with beautiful hardwood flooring that flows throughout the main living areas on the 1st floor. Sophisticated details throughout the home include lofty 10’ ceilings on the first floor and farmhouse door and window trim and baseboard. To the front of the home is the formal dining room featuring craftsman style wainscoting with chair rail and elegant tray ceiling. Decorative wooden beams adorn the ceiling in the kitchen, sitting area, and the breakfast area. The well-appointed kitchen features stainless steel appliances, attractive cabinetry with decorative crown molding, Hanstone countertops with tile backsplash, and an island with Cambria countertop. The breakfast area provides access to the spacious covered patio. A see-thru, stone surround fireplace connects the breakfast area and the airy living room. The owner’s suite, tucked to the back of the home, features a tray ceiling, stylish shiplap accent wall, and an expansive closet with custom shelving. The owner’s bathroom with cathedral ceiling includes a freestanding tub and custom tile shower. Additional rooms include a study with cathedral ceiling and rustic barn wood accent wall and a convenient bonus room for additional flexible living space. The 2nd floor boasts 3 additional bedrooms, 2 full bathrooms, and a loft that overlooks the living room.
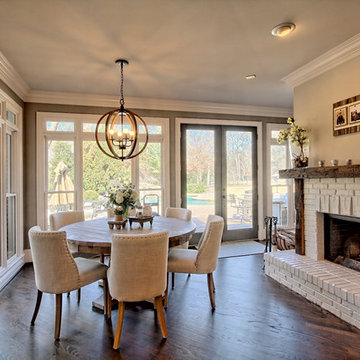
Remodel by CSI Kitchen & Bath Studio. Photography by Kurtis Miller Photography.
Aménagement d'une salle à manger campagne avec un mur gris, un sol en bois brun, une cheminée double-face, un manteau de cheminée en brique et éclairage.
Aménagement d'une salle à manger campagne avec un mur gris, un sol en bois brun, une cheminée double-face, un manteau de cheminée en brique et éclairage.
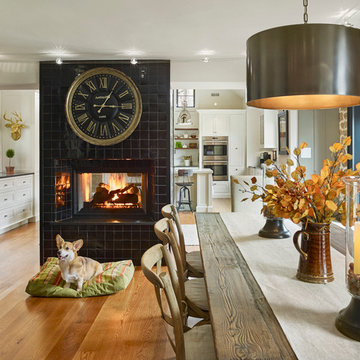
Design Build by Sullivan Building & Design Group. Custom Cabinetry by Cider Press Woodworks. Photographer: Todd Mason / Halkin Mason Photography
Idées déco pour une grande salle à manger ouverte sur la cuisine campagne avec un mur blanc, un sol en bois brun, une cheminée double-face et un manteau de cheminée en carrelage.
Idées déco pour une grande salle à manger ouverte sur la cuisine campagne avec un mur blanc, un sol en bois brun, une cheminée double-face et un manteau de cheminée en carrelage.
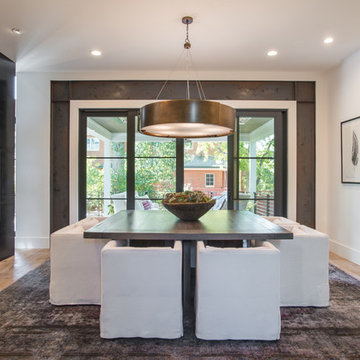
Réalisation d'une salle à manger champêtre fermée avec un mur blanc, parquet clair, une cheminée double-face et un sol marron.
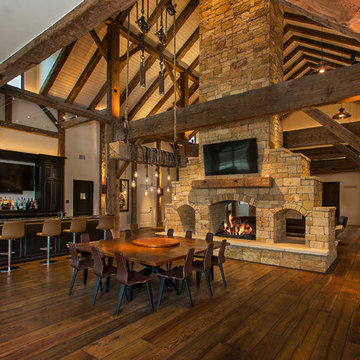
The lighting design in this rustic barn with a modern design was the designed and built by lighting designer Mike Moss. This was not only a dream to shoot because of my love for rustic architecture but also because the lighting design was so well done it was a ease to capture. Photography by Vernon Wentz of Ad Imagery
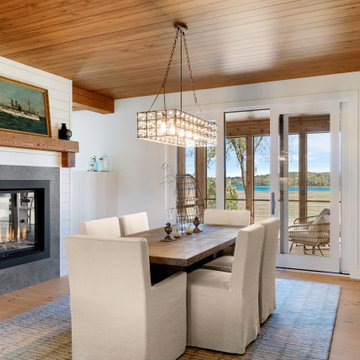
Intimate dining functions great as a daily eating spot, but can also accommodate holiday get togethers. Two sided fireplace connects dining room to great room.
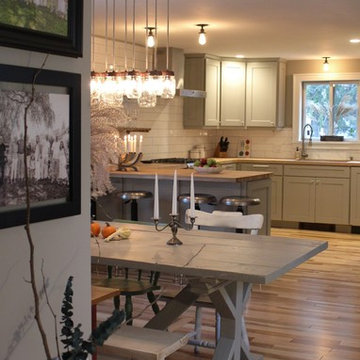
Madeleine Dymling
Cette photo montre une petite salle à manger ouverte sur la cuisine nature avec un mur gris, un sol en bois brun, une cheminée double-face, un manteau de cheminée en plâtre et un sol marron.
Cette photo montre une petite salle à manger ouverte sur la cuisine nature avec un mur gris, un sol en bois brun, une cheminée double-face, un manteau de cheminée en plâtre et un sol marron.
Idées déco de salles à manger campagne avec une cheminée double-face
1