Idées déco de salles à manger campagne avec une cheminée double-face
Trier par :
Budget
Trier par:Populaires du jour
21 - 40 sur 176 photos
1 sur 3
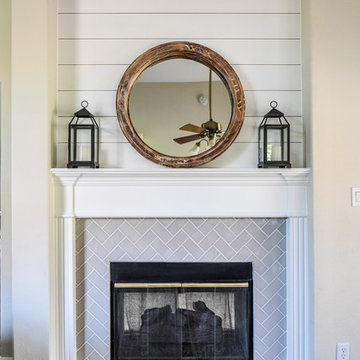
Photos by Darby Kate Photography
Aménagement d'une salle à manger campagne de taille moyenne avec un mur blanc, moquette, une cheminée double-face et un manteau de cheminée en bois.
Aménagement d'une salle à manger campagne de taille moyenne avec un mur blanc, moquette, une cheminée double-face et un manteau de cheminée en bois.
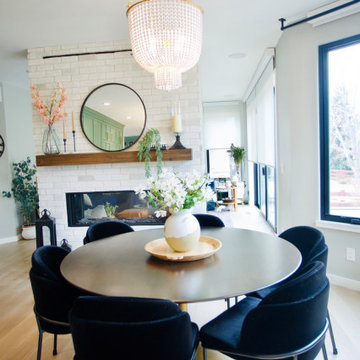
An oversized bay window makes the perfect space for a brand new large round table and chairs both from Rove Concepts, sitting in front of a gorgeous, 2 sided fireplace. Walls are our favorite color, Sherwin Williams Mindful Gray, and floors throughout the house are a lovely wide plank White Oak. There's no shortage of sunshine in this glam farmhouse space!
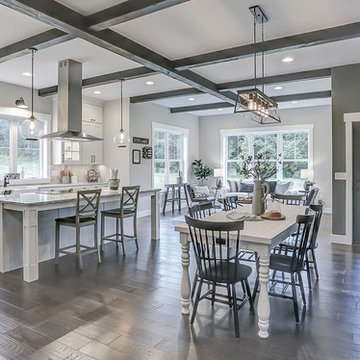
This grand 2-story home with first-floor owner’s suite includes a 3-car garage with spacious mudroom entry complete with built-in lockers. A stamped concrete walkway leads to the inviting front porch. Double doors open to the foyer with beautiful hardwood flooring that flows throughout the main living areas on the 1st floor. Sophisticated details throughout the home include lofty 10’ ceilings on the first floor and farmhouse door and window trim and baseboard. To the front of the home is the formal dining room featuring craftsman style wainscoting with chair rail and elegant tray ceiling. Decorative wooden beams adorn the ceiling in the kitchen, sitting area, and the breakfast area. The well-appointed kitchen features stainless steel appliances, attractive cabinetry with decorative crown molding, Hanstone countertops with tile backsplash, and an island with Cambria countertop. The breakfast area provides access to the spacious covered patio. A see-thru, stone surround fireplace connects the breakfast area and the airy living room. The owner’s suite, tucked to the back of the home, features a tray ceiling, stylish shiplap accent wall, and an expansive closet with custom shelving. The owner’s bathroom with cathedral ceiling includes a freestanding tub and custom tile shower. Additional rooms include a study with cathedral ceiling and rustic barn wood accent wall and a convenient bonus room for additional flexible living space. The 2nd floor boasts 3 additional bedrooms, 2 full bathrooms, and a loft that overlooks the living room.

Exemple d'une salle à manger ouverte sur le salon nature en bois de taille moyenne avec un mur gris, parquet foncé, une cheminée double-face, un manteau de cheminée en bois, un sol marron et un plafond en papier peint.
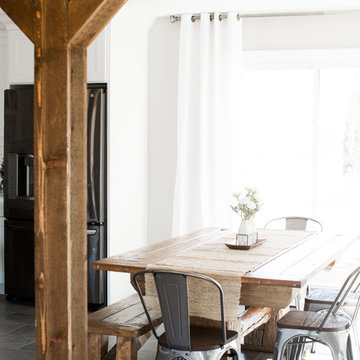
Laura Rae Photography
Cette photo montre une salle à manger ouverte sur la cuisine nature de taille moyenne avec un sol en carrelage de céramique, un sol gris, un mur gris, une cheminée double-face et un manteau de cheminée en brique.
Cette photo montre une salle à manger ouverte sur la cuisine nature de taille moyenne avec un sol en carrelage de céramique, un sol gris, un mur gris, une cheminée double-face et un manteau de cheminée en brique.
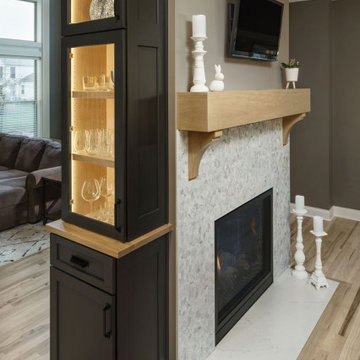
The wall between the kitchen, dining & family rooms was opened up creating an open concept floorplan the homeowner desired. A custom cabinet installed between the two spaces creates a nice transition and also allows for display of glassware.
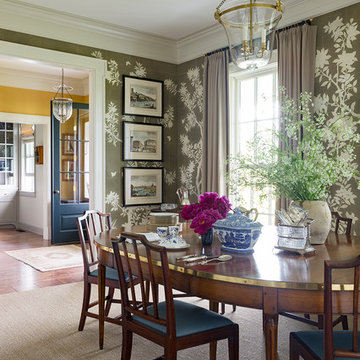
Doyle Coffin Architecture + George Ross, Photographer
Cette photo montre une grande salle à manger nature fermée avec un mur vert, un sol en bois brun, une cheminée double-face, un manteau de cheminée en plâtre et un sol marron.
Cette photo montre une grande salle à manger nature fermée avec un mur vert, un sol en bois brun, une cheminée double-face, un manteau de cheminée en plâtre et un sol marron.
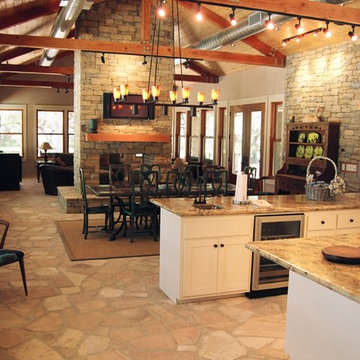
photo by Thomas Hayne Upchurch, FAIA
Aménagement d'une petite salle à manger ouverte sur la cuisine campagne avec un mur beige, une cheminée double-face et un manteau de cheminée en pierre.
Aménagement d'une petite salle à manger ouverte sur la cuisine campagne avec un mur beige, une cheminée double-face et un manteau de cheminée en pierre.
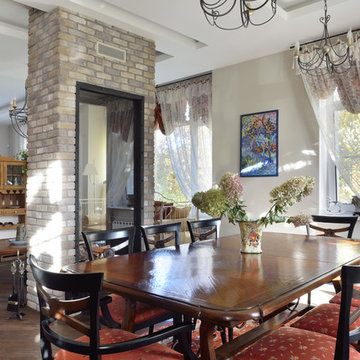
Михеева
Idée de décoration pour une salle à manger ouverte sur le salon champêtre avec un mur blanc, un sol en bois brun, une cheminée double-face, un manteau de cheminée en brique et un sol marron.
Idée de décoration pour une salle à manger ouverte sur le salon champêtre avec un mur blanc, un sol en bois brun, une cheminée double-face, un manteau de cheminée en brique et un sol marron.
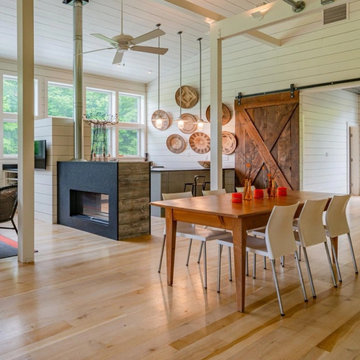
Natural Brown Maple Plank flooring in a Vermont farmhouse, with gorgeous barnboard ceilings in the bedrooms. Finished with a water-based, satin sheen finish.
Flooring: Natural Brown Maple Plank Flooring in varied 5″, 7″ & 9″ widths
Finish: Vermont Plank Flooring Whetstone Valley Farm Finish
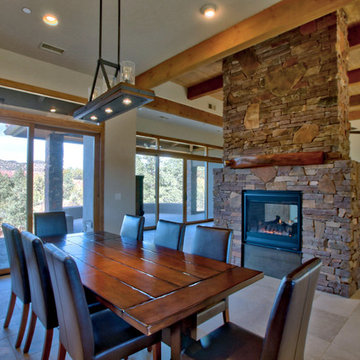
Aménagement d'une salle à manger ouverte sur la cuisine campagne avec un mur beige, un sol en calcaire, une cheminée double-face, un manteau de cheminée en pierre et un sol blanc.
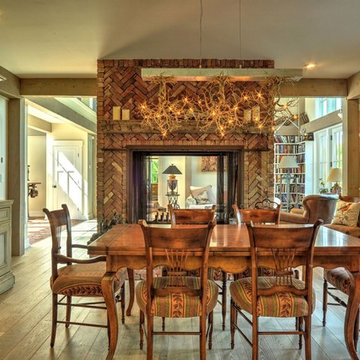
Barn House Dining Room
Chris Foster Photography
Idée de décoration pour une grande salle à manger ouverte sur la cuisine champêtre avec un mur beige, parquet clair, une cheminée double-face, un manteau de cheminée en brique, un sol marron et éclairage.
Idée de décoration pour une grande salle à manger ouverte sur la cuisine champêtre avec un mur beige, parquet clair, une cheminée double-face, un manteau de cheminée en brique, un sol marron et éclairage.

Open concept dining room. See through fireplace clad in shiplap. Marble dining table with Restoration Hardware linear chandelier. Black front door. Photo credit to Clarity NW
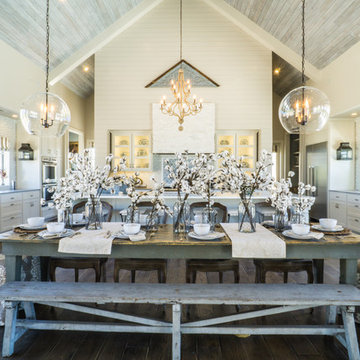
The Vineyard Farmhouse in the Peninsula at Rough Hollow. This 2017 Greater Austin Parade Home was designed and built by Jenkins Custom Homes. Cedar Siding and the Pine for the soffits and ceilings was provided by TimberTown.
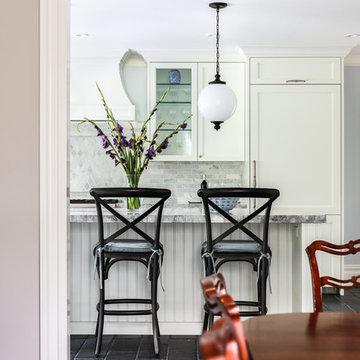
First floor flow and functionality have been optimized by opening up the bathroom, galley kitchen and eat-in area into a new kitchen, powder and dining room entrance.
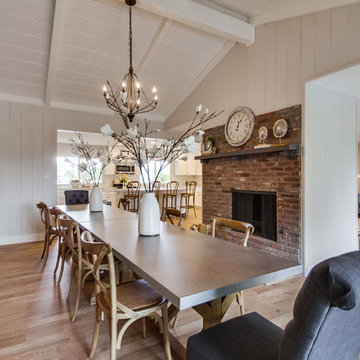
Dining Room - Home Staging by White Oak Home Staging
Réalisation d'une grande salle à manger ouverte sur la cuisine champêtre avec un mur blanc, une cheminée double-face, un manteau de cheminée en brique et un sol en bois brun.
Réalisation d'une grande salle à manger ouverte sur la cuisine champêtre avec un mur blanc, une cheminée double-face, un manteau de cheminée en brique et un sol en bois brun.
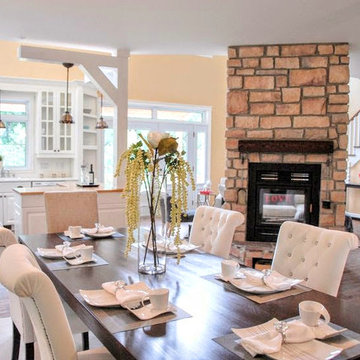
Aménagement d'une salle à manger ouverte sur la cuisine campagne de taille moyenne avec un mur jaune, parquet foncé, une cheminée double-face, un manteau de cheminée en pierre et un sol marron.
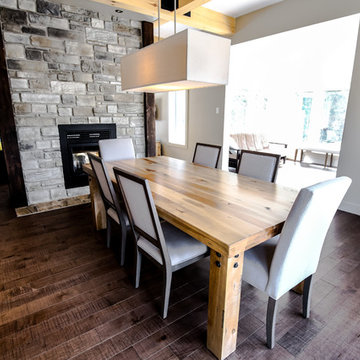
IsaB Photographie
Exemple d'une salle à manger ouverte sur la cuisine nature de taille moyenne avec un mur beige, parquet foncé, une cheminée double-face et un manteau de cheminée en pierre.
Exemple d'une salle à manger ouverte sur la cuisine nature de taille moyenne avec un mur beige, parquet foncé, une cheminée double-face et un manteau de cheminée en pierre.
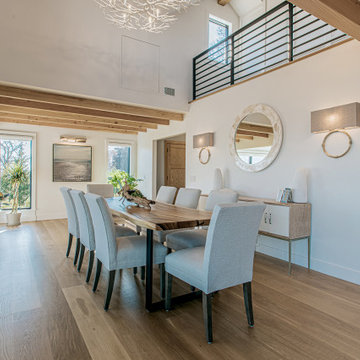
Réalisation d'une salle à manger ouverte sur le salon champêtre avec une cheminée double-face, un manteau de cheminée en béton, un mur blanc, un sol en bois brun et un sol marron.

Exemple d'une grande salle à manger nature avec un mur blanc, un sol en bois brun, une cheminée double-face, un manteau de cheminée en pierre, un sol marron et un plafond en lambris de bois.
Idées déco de salles à manger campagne avec une cheminée double-face
2