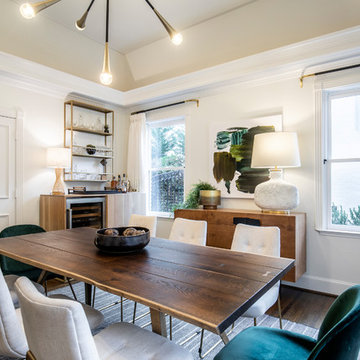Idées déco de salles à manger classiques avec éclairage
Trier par :
Budget
Trier par:Populaires du jour
61 - 80 sur 2 088 photos
1 sur 3
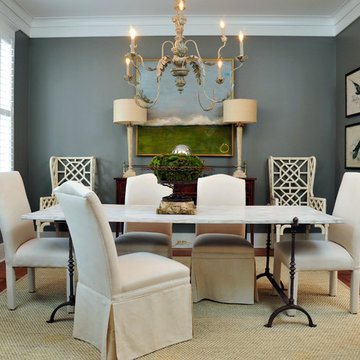
Todd Stone
Réalisation d'une salle à manger tradition fermée et de taille moyenne avec un mur gris, un sol en bois brun et éclairage.
Réalisation d'une salle à manger tradition fermée et de taille moyenne avec un mur gris, un sol en bois brun et éclairage.
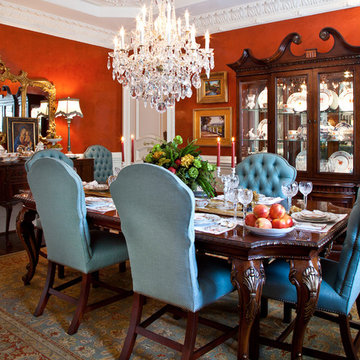
Designed by Gary Riggs
Photo by Mark Herron
Cette image montre une salle à manger traditionnelle fermée et de taille moyenne avec parquet foncé, un mur orange et éclairage.
Cette image montre une salle à manger traditionnelle fermée et de taille moyenne avec parquet foncé, un mur orange et éclairage.
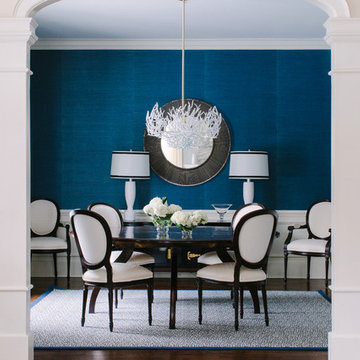
Idée de décoration pour une salle à manger tradition fermée avec un mur bleu, parquet foncé, aucune cheminée et éclairage.
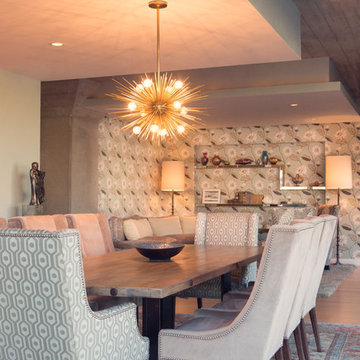
After downsizing from a large Mediterranean style home, an open and airy condo appealed to this client. We created an inviting space by incorporating a light and fresh palette with wallpapers, fabrics, and furniture.
Photos done by Adam Ryan Morris at Morris Creative, LLC.
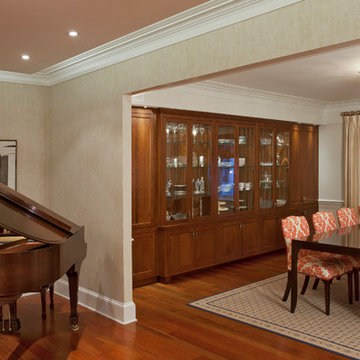
Photography by Ken Wyner
2101 Connecticut Avenue (c.1928), an 8-story brick and limestone Beaux Arts style building with spacious apartments, is said to have been “the finest apartment house to appear in Washington between the two World Wars.” (James M. Goode, Best Addresses, 1988.) As advertised for rent in 1928, the apartments were designed “to incorporate many details that would aid the residents in establishing a home atmosphere, one possessing charm and dignity usually found only in a private house… the character and tenancy (being) assured through careful selection of guests.” Home to Senators, Ambassadors, a Vice President and a Supreme Court Justice as well as numerous Washington socialites, the building still stands as one of the undisputed “best addresses” in Washington, DC.)
So well laid-out was this gracious 3,000 sf apartment that the basic floor plan remains unchanged from the original architect’s 1927 design. The organizing feature was, and continues to be, the grand “gallery” space in the center of the unit. Every room in the apartment can be accessed via the gallery, thus preserving it as the centerpiece of the “charm and dignity” which the original design intended. Programmatic modifications consisted of the addition of a small powder room off of the foyer, and the conversion of a corner “sun room” into a room for meditation and study. The apartment received a thorough updating of all systems, services and finishes, including a new kitchen and new bathrooms, several new built-in cabinetry units, and the consolidation of numerous small closets and passageways into more accessible and efficient storage spaces.
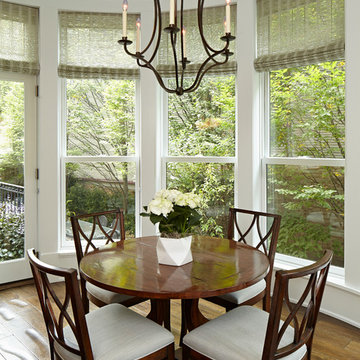
©Nathan Kirkman Photography
Exemple d'une salle à manger chic avec parquet foncé et éclairage.
Exemple d'une salle à manger chic avec parquet foncé et éclairage.
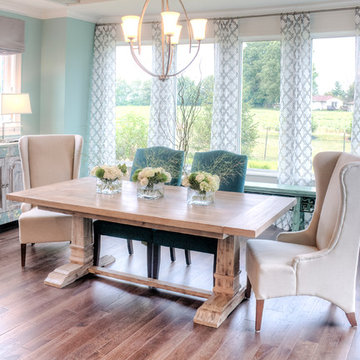
Idées déco pour une rideau de salle à manger classique avec un mur bleu, parquet foncé et éclairage.
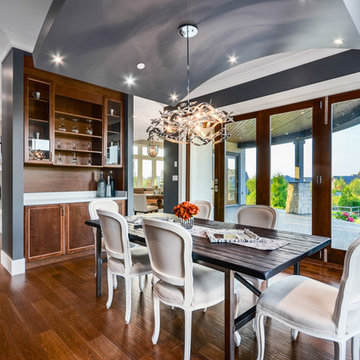
Pixilink Solutions
Exemple d'une salle à manger chic avec un mur bleu, parquet foncé et éclairage.
Exemple d'une salle à manger chic avec un mur bleu, parquet foncé et éclairage.
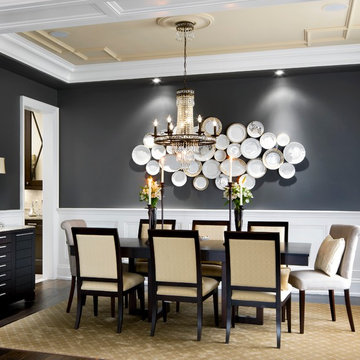
Jane Lockhart's designer Jeff Palmeter created a beautiful sculpture made of china plates in the dining room against a charcoal gray wall (Benjamin Moore Kendal Gray. Brandon Barré courtesy Kylemore Communities
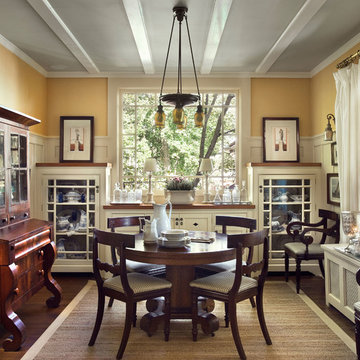
©2011Francis Dzikowski/Esto
Inspiration pour une salle à manger traditionnelle fermée avec un mur jaune, parquet foncé et éclairage.
Inspiration pour une salle à manger traditionnelle fermée avec un mur jaune, parquet foncé et éclairage.
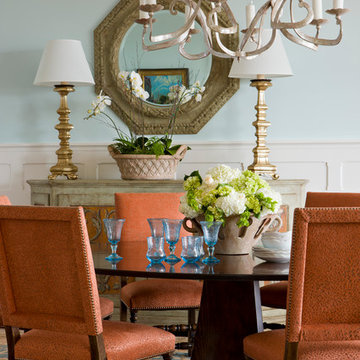
Idée de décoration pour une salle à manger tradition fermée et de taille moyenne avec un mur bleu, aucune cheminée et éclairage.

Todd Pierson
Aménagement d'une salle à manger ouverte sur le salon classique de taille moyenne avec un sol marron, un mur beige, parquet foncé, aucune cheminée et éclairage.
Aménagement d'une salle à manger ouverte sur le salon classique de taille moyenne avec un sol marron, un mur beige, parquet foncé, aucune cheminée et éclairage.
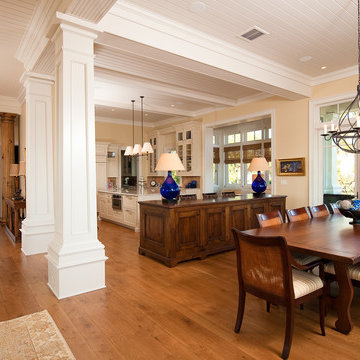
Dining Room and Kitchen Framed By White, Square Columns and Wood Beams
Cette image montre une grande salle à manger ouverte sur le salon traditionnelle avec un mur jaune, un sol en bois brun, une cheminée standard et éclairage.
Cette image montre une grande salle à manger ouverte sur le salon traditionnelle avec un mur jaune, un sol en bois brun, une cheminée standard et éclairage.
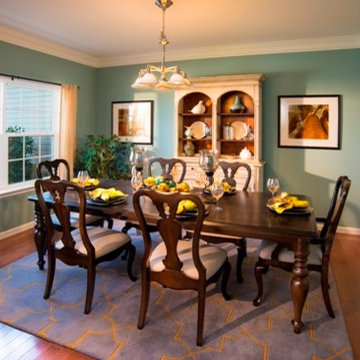
Blue and brown make this dining room exude a western feel.
Exemple d'une salle à manger chic fermée et de taille moyenne avec un mur bleu, un sol en bois brun et éclairage.
Exemple d'une salle à manger chic fermée et de taille moyenne avec un mur bleu, un sol en bois brun et éclairage.

This large open floor plan with expansive oceanfront water views was designed with one cohesive contemporary style.
Cette image montre une très grande salle à manger traditionnelle avec une banquette d'angle, un mur blanc, un sol en carrelage de porcelaine, un sol beige et éclairage.
Cette image montre une très grande salle à manger traditionnelle avec une banquette d'angle, un mur blanc, un sol en carrelage de porcelaine, un sol beige et éclairage.
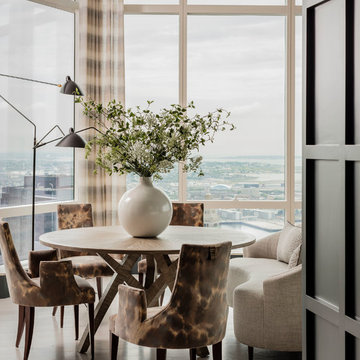
Featured in the Winter 2019 issue of Modern Luxury Interiors Boston!
Photo credit: Michael J. Lee
Cette image montre une salle à manger ouverte sur le salon traditionnelle avec un mur bleu et éclairage.
Cette image montre une salle à manger ouverte sur le salon traditionnelle avec un mur bleu et éclairage.
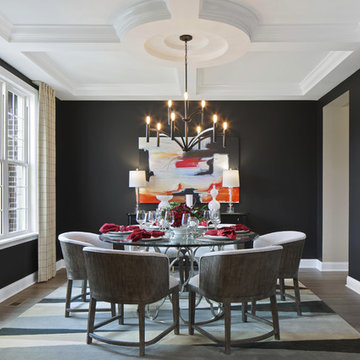
Anne Buskirk Photography
Inspiration pour une salle à manger traditionnelle avec un mur noir, parquet foncé, un sol marron et éclairage.
Inspiration pour une salle à manger traditionnelle avec un mur noir, parquet foncé, un sol marron et éclairage.
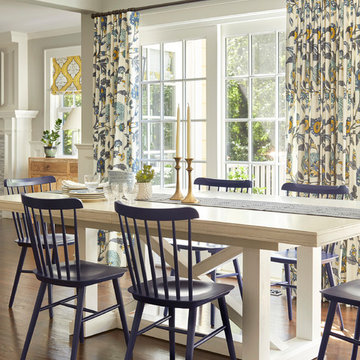
Eat in kitchen with white washed table and custom window treatments
Inspiration pour une salle à manger traditionnelle avec un mur gris, parquet foncé, un sol marron et éclairage.
Inspiration pour une salle à manger traditionnelle avec un mur gris, parquet foncé, un sol marron et éclairage.
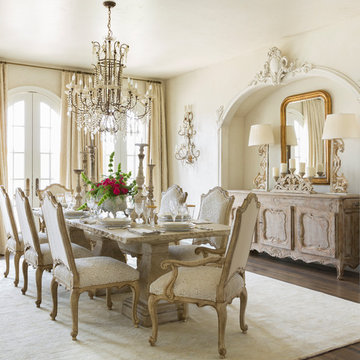
Antique Credenza sits perfectly in this hand carved alcove of the Formal Dining Room.
Photography: Rett Peek
Aménagement d'une salle à manger classique avec un mur beige, un sol en bois brun, un sol marron et éclairage.
Aménagement d'une salle à manger classique avec un mur beige, un sol en bois brun, un sol marron et éclairage.
Idées déco de salles à manger classiques avec éclairage
4
