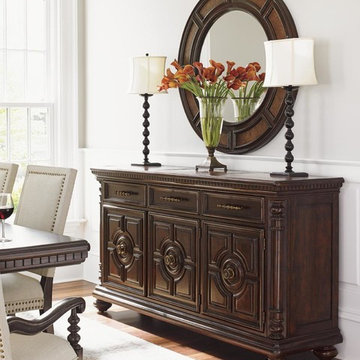Idées déco de salles à manger classiques avec éclairage
Trier par :
Budget
Trier par:Populaires du jour
161 - 180 sur 2 092 photos
1 sur 3
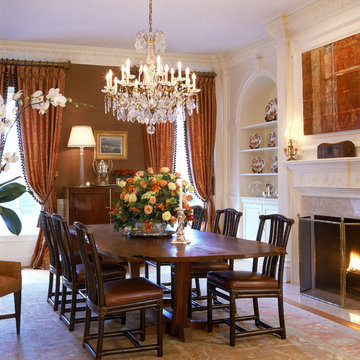
Gwin Hunt Photogaphy
Réalisation d'une grande salle à manger tradition avec un mur marron, une cheminée standard, un manteau de cheminée en pierre et éclairage.
Réalisation d'une grande salle à manger tradition avec un mur marron, une cheminée standard, un manteau de cheminée en pierre et éclairage.
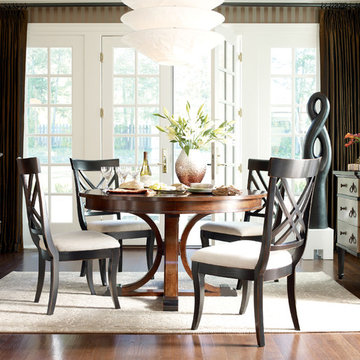
This smaller dining area features a round dining table from the Modern Heritage collection by HGTV Furniture and Bassett Furniture. The timeless, sophisticated styling features neoclassical-inspired case detailing in a Cerise finish with antique copper hardware or in a Noire finish on select products. The table includes a leaf and is expandable up to 70". Also pictured are stylish Modern Heritage X back dining chairs, and a sideboard with 4 doors, adjustable shelves, silverware tray, UbaTube stone top inserts and a power strip.
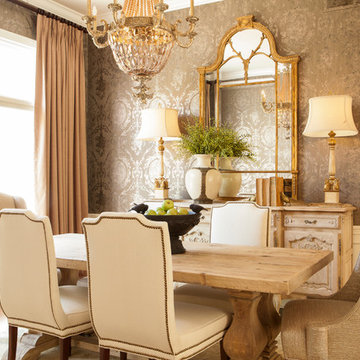
Idées déco pour une grande salle à manger classique fermée avec mur métallisé, un sol en bois brun, aucune cheminée et éclairage.
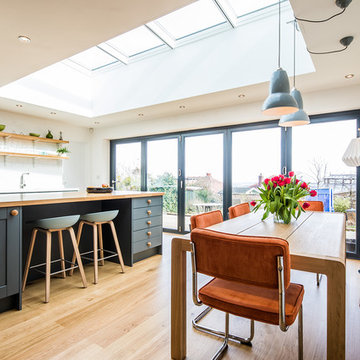
Dug Wilders Photography
Exemple d'une grande salle à manger ouverte sur la cuisine chic avec un sol en bois brun, un sol marron, un mur blanc et éclairage.
Exemple d'une grande salle à manger ouverte sur la cuisine chic avec un sol en bois brun, un sol marron, un mur blanc et éclairage.
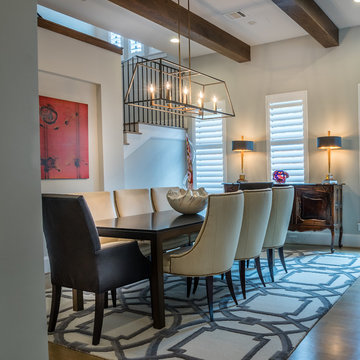
JR Woody Photography
Cette image montre une salle à manger traditionnelle fermée et de taille moyenne avec un sol en bois brun, une cheminée double-face, un mur blanc, un sol marron, un manteau de cheminée en métal et éclairage.
Cette image montre une salle à manger traditionnelle fermée et de taille moyenne avec un sol en bois brun, une cheminée double-face, un mur blanc, un sol marron, un manteau de cheminée en métal et éclairage.
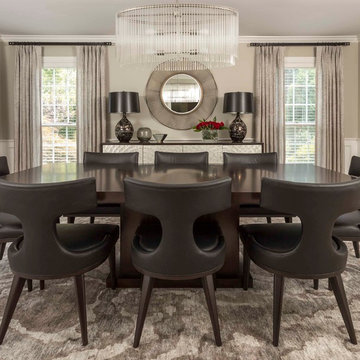
Inspiration pour une rideau de salle à manger traditionnelle fermée et de taille moyenne avec un mur beige, moquette et éclairage.
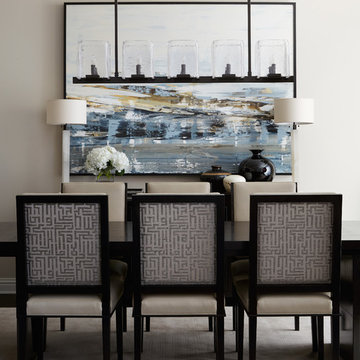
Photography: Werner Straube
Inspiration pour une salle à manger traditionnelle fermée et de taille moyenne avec un mur gris, aucune cheminée, un sol marron, parquet foncé et éclairage.
Inspiration pour une salle à manger traditionnelle fermée et de taille moyenne avec un mur gris, aucune cheminée, un sol marron, parquet foncé et éclairage.
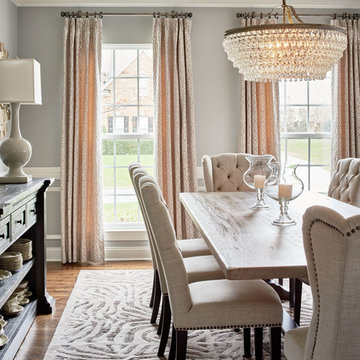
Dustin Peck
Idées déco pour une salle à manger classique avec éclairage.
Idées déco pour une salle à manger classique avec éclairage.
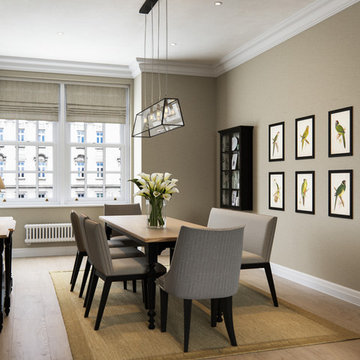
A dining space is an asset in any apartment, but it needs to work hard to earn its place! Here, the table is beautifully slim, so it doesn’t overwhelm the room, yet still provides space for everything from homework to entertaining. A flexible mix of chairs and a bench can seat a crowd, while the elegant console table and wall units provide valuable storage and help the room feel properly fleshed out. A simple coir rug is the finishing touch, anchoring the dining set and highlighting the flowing route around the room.
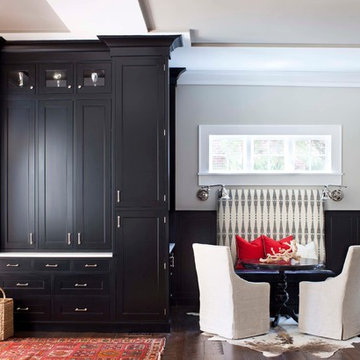
Jeff Herr
Idée de décoration pour une grande salle à manger ouverte sur le salon tradition avec un sol en bois brun et éclairage.
Idée de décoration pour une grande salle à manger ouverte sur le salon tradition avec un sol en bois brun et éclairage.
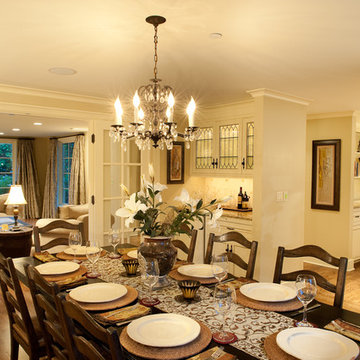
Exemple d'une salle à manger chic fermée et de taille moyenne avec un mur beige, un sol en bois brun, aucune cheminée et éclairage.
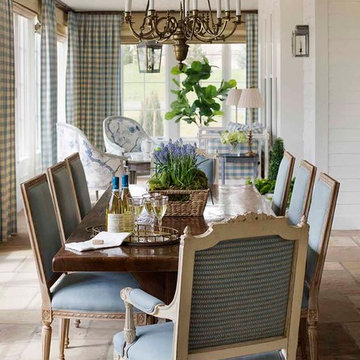
This blue and white dining room, adjacent to a sitting area, occupies a large enclosed porch. The home was newly constructed to feel like it had stood for centuries. The dining porch, which is fully enclosed was built to look like a once open porch area, complete with clapboard walls to mimic the exterior.
The 19th Century English farm table is from Ralf's antiques. The Swedish inspired Louis arm chairs, also 19th Century, are French. The solid brass chandelier is an 18th Century piece, once meant for candles, which was hard wired. Motorized grass shades, sisal rugs and limstone floors keep the space fresh and casual despite the pedigree of the pieces. All fabrics are by Schumacher.
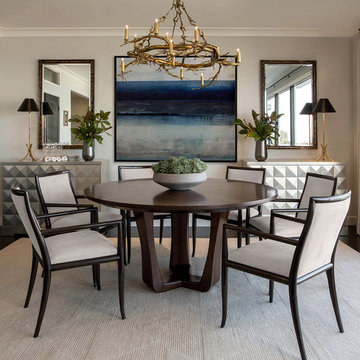
Cette photo montre une salle à manger chic avec un mur gris, parquet foncé, un sol marron et éclairage.
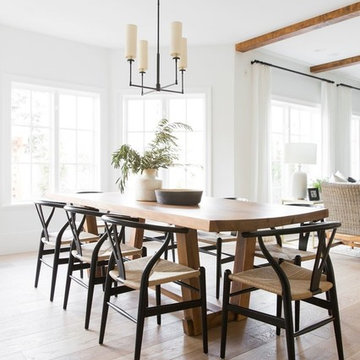
Shop the Look, See the Photo Tour here: https://www.studio-mcgee.com/search?q=Riverbottoms+remodel
Watch the Webisode:
https://www.youtube.com/playlist?list=PLFvc6K0dvK3camdK1QewUkZZL9TL9kmgy
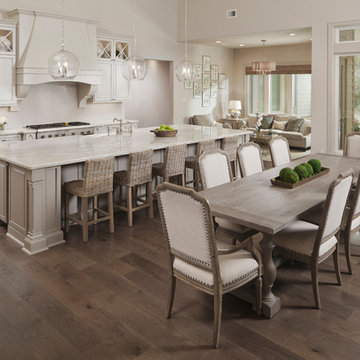
Kolanowski Studio
Idée de décoration pour une salle à manger tradition avec éclairage.
Idée de décoration pour une salle à manger tradition avec éclairage.
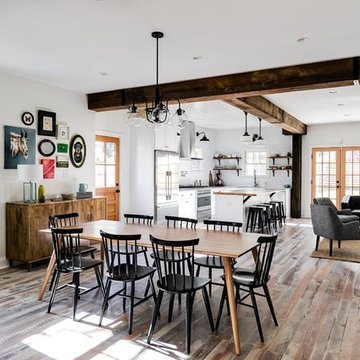
Wellborn + Wright has teamed up with Richmond native Cobblestone Development Group again for this incredible renovation. What was originally a constricting, one story brick ranch house from the mid 20th century is now a bright, soaring, three story home with a much more open and inviting floor plan. Be sure to flip through the slideshow above to the last 3 pictures which show the “before and after” versions of the kitchen and entryway.
Wellborn + Wright was happy to provide the smooth surface box beams that ran along the ceiling and “sectioned off” the individual living spaces on the first floor – kitchen, living room, dining room – without actually dividing the space itself. A mantle (not shown) and kitchen island counter top made from reclaimed white oak can be found in the kitchen and living room respectively. It should be noted that, while W+ didn’t provide the flooring for this project, what you see here is an exact match to our South Hampton oak flooring – so if you like what you see on the floors just as much as the ceiling, we can definitely help you there!
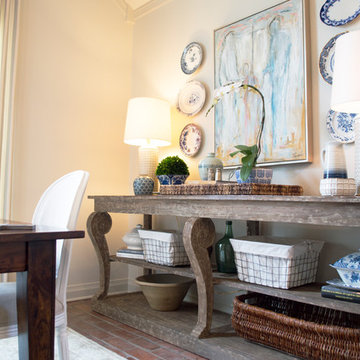
Entre Nous Design
Cette photo montre une salle à manger ouverte sur la cuisine chic de taille moyenne avec un mur blanc, aucune cheminée, un sol en brique et éclairage.
Cette photo montre une salle à manger ouverte sur la cuisine chic de taille moyenne avec un mur blanc, aucune cheminée, un sol en brique et éclairage.
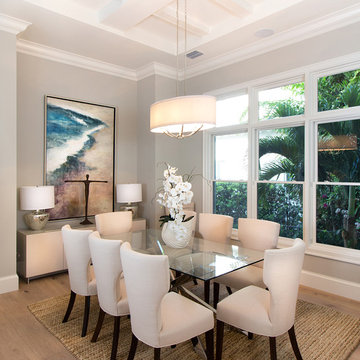
Exterior photo of custom design by South Florida Design, City of Naples, FL. Photo Credit to Mario Menchaca/South Florida Design.
Inspiration pour une salle à manger traditionnelle de taille moyenne avec un mur gris, parquet clair et éclairage.
Inspiration pour une salle à manger traditionnelle de taille moyenne avec un mur gris, parquet clair et éclairage.
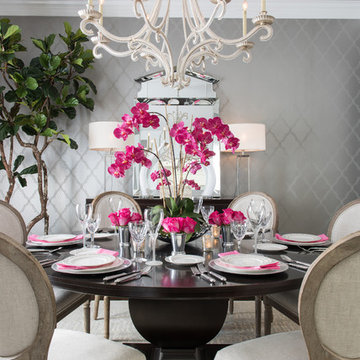
Michael Hunter Photography
Aménagement d'une grande salle à manger classique avec un mur gris, parquet foncé, aucune cheminée et éclairage.
Aménagement d'une grande salle à manger classique avec un mur gris, parquet foncé, aucune cheminée et éclairage.
Idées déco de salles à manger classiques avec éclairage
9
