Idées déco de salles à manger classiques avec parquet clair
Trier par :
Budget
Trier par:Populaires du jour
161 - 180 sur 12 598 photos
1 sur 3

Stunning light fixtures with a historic staircase leading to all floors.
Aménagement d'une grande salle à manger ouverte sur le salon classique avec un mur blanc, parquet clair, un sol beige et du lambris.
Aménagement d'une grande salle à manger ouverte sur le salon classique avec un mur blanc, parquet clair, un sol beige et du lambris.
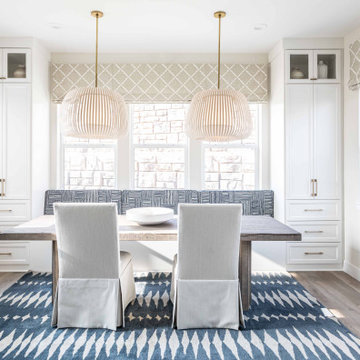
Exemple d'une petite salle à manger ouverte sur la cuisine chic avec parquet clair, un mur blanc et aucune cheminée.
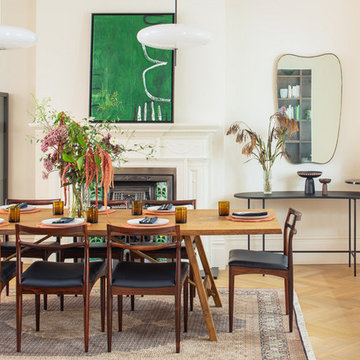
Cette image montre une salle à manger traditionnelle fermée avec un mur blanc, parquet clair, une cheminée standard et un sol beige.
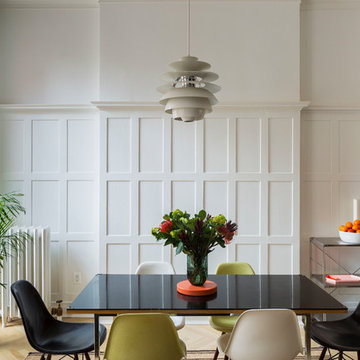
Complete renovation of a 19th century brownstone in Brooklyn's Fort Greene neighborhood. Modern interiors that preserve many original details.
Kate Glicksberg Photography

When this 6,000-square-foot vacation home suffered water damage in its family room, the homeowners decided it was time to update the interiors at large. They wanted an elegant, sophisticated, and comfortable style that served their lives but also required a design that would preserve and enhance various existing details.
To begin, we focused on the timeless and most interesting aspects of the existing design. Details such as Spanish tile floors in the entry and kitchen were kept, as were the dining room's spirited marine-blue combed walls, which were refinished to add even more depth. A beloved lacquered linen coffee table was also incorporated into the great room's updated design.
To modernize the interior, we looked to the home's gorgeous water views, bringing in colors and textures that related to sand, sea, and sky. In the great room, for example, textured wall coverings, nubby linen, woven chairs, and a custom mosaic backsplash all refer to the natural colors and textures just outside. Likewise, a rose garden outside the master bedroom and study informed color selections there. We updated lighting and plumbing fixtures and added a mix of antique and new furnishings.
In the great room, seating and tables were specified to fit multiple configurations – the sofa can be moved to a window bay to maximize summer views, for example, but can easily be moved by the fireplace during chillier months.
Project designed by Boston interior design Dane Austin Design. Dane serves Boston, Cambridge, Hingham, Cohasset, Newton, Weston, Lexington, Concord, Dover, Andover, Gloucester, as well as surrounding areas.
For more about Dane Austin Design, click here: https://daneaustindesign.com/
To learn more about this project, click here:
https://daneaustindesign.com/oyster-harbors-estate

A traditional Victorian interior with a modern twist photographed by Tim Clarke-Payton
Réalisation d'une grande salle à manger ouverte sur le salon tradition avec un mur gris, parquet clair, une cheminée standard, un manteau de cheminée en pierre, un sol jaune et éclairage.
Réalisation d'une grande salle à manger ouverte sur le salon tradition avec un mur gris, parquet clair, une cheminée standard, un manteau de cheminée en pierre, un sol jaune et éclairage.
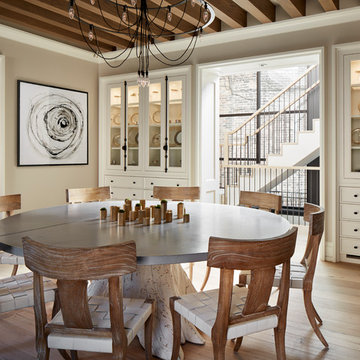
This state-of-the-art residence in Chicago presents a timeless front facade of limestone accents, lime-washed brick and a standing seam metal roof. As the building program leads from a classic entry to the rear terrace, the materials and details open the interiors to direct natural light and highly landscaped indoor-outdoor living spaces. The formal approach transitions into an open, contemporary experience.
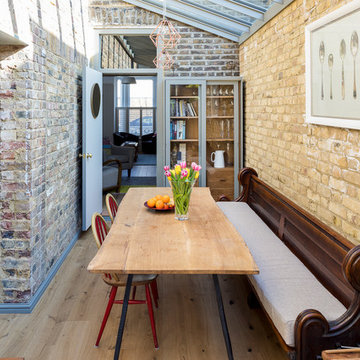
Dining room inside a new extnesion.
Photo by Chris Snook
Aménagement d'une petite salle à manger classique fermée avec parquet clair et aucune cheminée.
Aménagement d'une petite salle à manger classique fermée avec parquet clair et aucune cheminée.

Nick Smith Photography
Cette photo montre une salle à manger chic fermée et de taille moyenne avec un mur gris, parquet clair, un poêle à bois, un manteau de cheminée en pierre et un sol beige.
Cette photo montre une salle à manger chic fermée et de taille moyenne avec un mur gris, parquet clair, un poêle à bois, un manteau de cheminée en pierre et un sol beige.
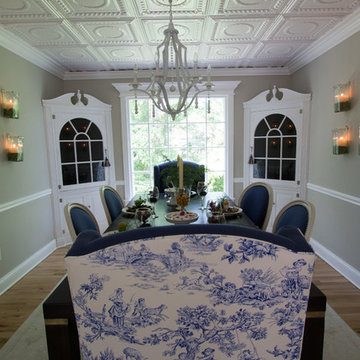
Update of traditional dining room. Refinished dining table, custom toile wingback host & hostess chairs, Louis XVI oval-backed side chairs with nickel nailhead trim, distressed finish, solid navy fabric with contrasting stripe on back. All fabric is Crypton (water and stain resistant). Added painted tin ceiling. Candle sconces on wall. Refinished wood floors. Rug is stain-resistant (pet- and kid-friendly). Photo by Liz Ernest Photography

NIck White
Réalisation d'une salle à manger ouverte sur le salon tradition avec un mur multicolore, parquet clair et un sol beige.
Réalisation d'une salle à manger ouverte sur le salon tradition avec un mur multicolore, parquet clair et un sol beige.
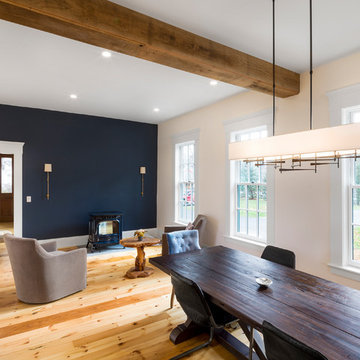
Cette photo montre une grande salle à manger ouverte sur le salon chic avec un mur beige, parquet clair et aucune cheminée.
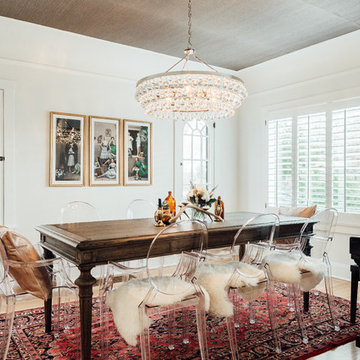
Idée de décoration pour une salle à manger tradition de taille moyenne avec un mur blanc et parquet clair.
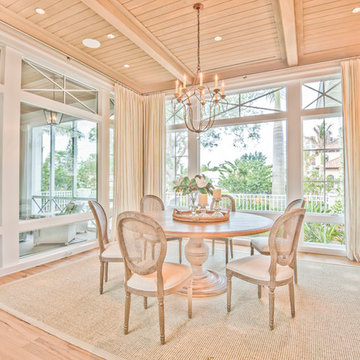
Beautifully appointed custom home near Venice Beach, FL. Designed with the south Florida cottage style that is prevalent in Naples. Every part of this home is detailed to show off the work of the craftsmen that created it.
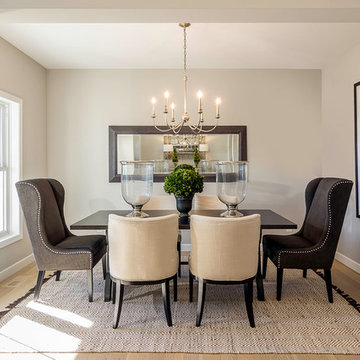
Exemple d'une salle à manger chic fermée et de taille moyenne avec un mur gris et parquet clair.
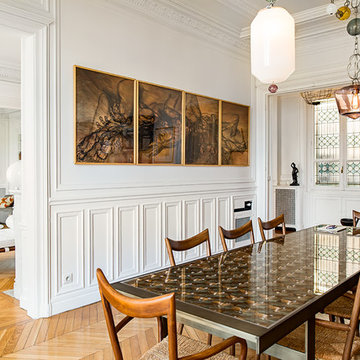
François Guillemin
Réalisation d'une petite salle à manger tradition fermée avec un mur blanc et parquet clair.
Réalisation d'une petite salle à manger tradition fermée avec un mur blanc et parquet clair.
Naples Kenny
Réalisation d'une salle à manger ouverte sur le salon tradition avec un mur gris et parquet clair.
Réalisation d'une salle à manger ouverte sur le salon tradition avec un mur gris et parquet clair.
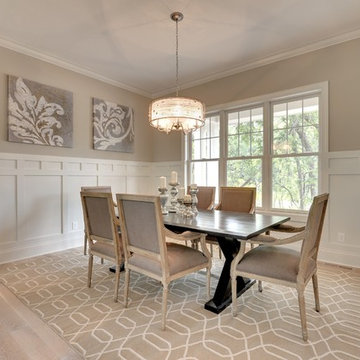
Right off the foyer, the formal dining room complete with fine details like white wainscoting and crown moulding.
Photography by Spacecrafting
Exemple d'une grande salle à manger chic fermée avec un mur beige, parquet clair et aucune cheminée.
Exemple d'une grande salle à manger chic fermée avec un mur beige, parquet clair et aucune cheminée.
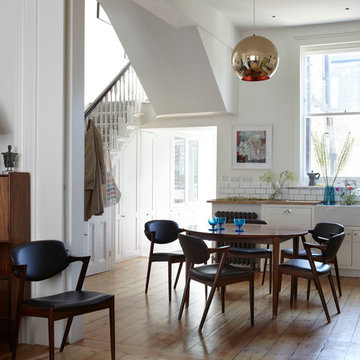
Alex Hill
Cette image montre une grande salle à manger ouverte sur la cuisine traditionnelle avec parquet clair.
Cette image montre une grande salle à manger ouverte sur la cuisine traditionnelle avec parquet clair.
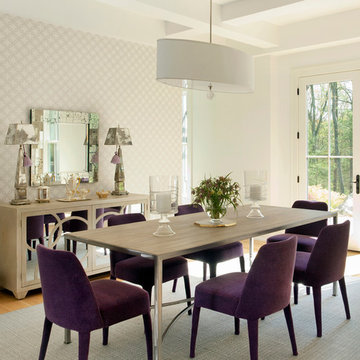
Saarinen Table by Knoll, Ultrasuede covered chairs.
Eric Roth Photography, Liz Caan Interiors
Cette photo montre une salle à manger chic fermée avec parquet clair.
Cette photo montre une salle à manger chic fermée avec parquet clair.
Idées déco de salles à manger classiques avec parquet clair
9