Idées déco de salles à manger classiques avec un poêle à bois
Trier par :
Budget
Trier par:Populaires du jour
121 - 140 sur 295 photos
1 sur 3
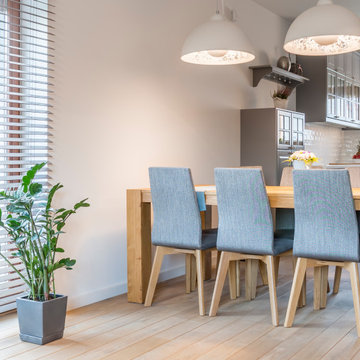
NS Designs, Pasadena, CA
http://nsdesignsonline.com/
626-491-9411
Réalisation d'une grande salle à manger ouverte sur la cuisine tradition avec un sol en carrelage de céramique, un sol gris, un poêle à bois, un manteau de cheminée en brique et un mur blanc.
Réalisation d'une grande salle à manger ouverte sur la cuisine tradition avec un sol en carrelage de céramique, un sol gris, un poêle à bois, un manteau de cheminée en brique et un mur blanc.
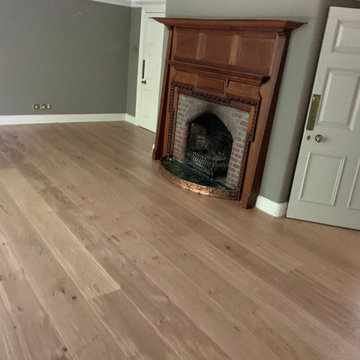
We pride ourselves in the detail we provide when given a task??
This job in Hunsdon involved some tricky carpentry round the boiler and this gorgeous fire place...?
All our fitters are in-house and we work efficiently, accordingly and at a dynamic pace...??.
Image 3/6
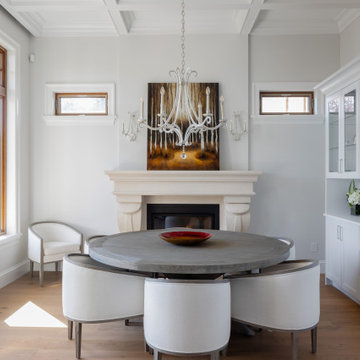
Idée de décoration pour une grande salle à manger tradition avec une banquette d'angle, un mur blanc, parquet clair, un poêle à bois et un sol marron.
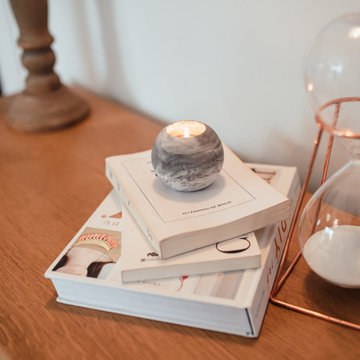
Rénovation totale d'une maison traditionnelle
Mes clients ont eu un réel coup de coeur pour cette maison pleine de charme, mais ils souhaitaient la remettre au gout du jour .
Le travail ici, était d'éclaircir au maximum les pièces, car beaucoup de boiseries et d'apporter un style plus actuel, coloré et chic à la fois ( comme ma cliente ;) !!!)
Le choix des couleurs s'est fait naturellement car nous étions vraiment sur la même longueur d'ondes.
Un gros travail d’embellissement a été effectué avec l'expertise d'un maître d'œuvre
- changement des sols; carrelage cuisine, bureau et entrée et parquet sur la partie salle à manger salon.
- peinture totale de tout les murs et plafond
- démolition de la cheminée et mise en place d'un poêle
- changement des menuiseries.
- ameublement et décoration.
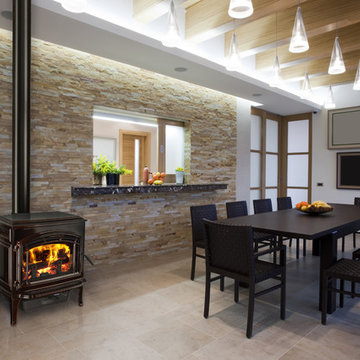
Cette image montre une salle à manger traditionnelle fermée et de taille moyenne avec un mur blanc, un sol en travertin, un poêle à bois et un sol beige.
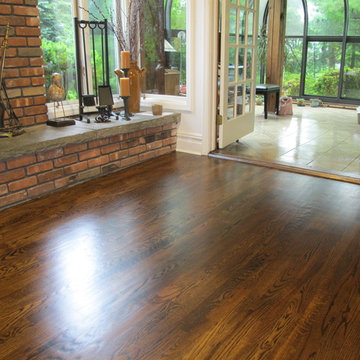
Inspiration pour une grande salle à manger ouverte sur la cuisine traditionnelle avec un mur beige, parquet foncé, un poêle à bois, un manteau de cheminée en brique et un sol marron.
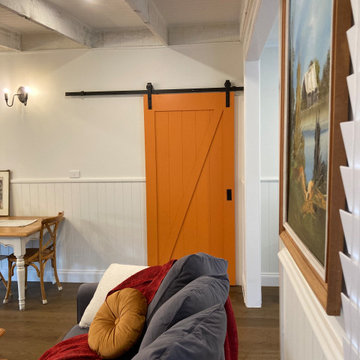
Barn door
Exemple d'une salle à manger ouverte sur le salon chic de taille moyenne avec un mur blanc, un sol en bois brun, un poêle à bois, un manteau de cheminée en pierre, un sol marron, poutres apparentes et du lambris de bois.
Exemple d'une salle à manger ouverte sur le salon chic de taille moyenne avec un mur blanc, un sol en bois brun, un poêle à bois, un manteau de cheminée en pierre, un sol marron, poutres apparentes et du lambris de bois.
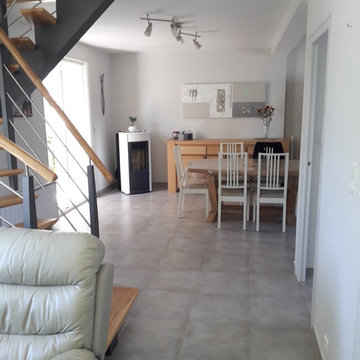
Le changement de l'escalier et la démolition du muret de la cuisine à permis d'obtenir un espace beaucoup plus grand et aéré. Un poêle est venu complété la décoration mais surtout apporter des économies d'énergie à mes clients.
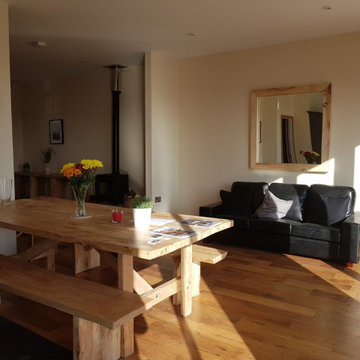
Conversion of 4 barns into modern dwellings and construction of 2 no. bespoke houses on a sloped site in co. Durham.
Cette photo montre une salle à manger ouverte sur le salon chic de taille moyenne avec un mur blanc, parquet clair, un poêle à bois, un manteau de cheminée en pierre et un sol marron.
Cette photo montre une salle à manger ouverte sur le salon chic de taille moyenne avec un mur blanc, parquet clair, un poêle à bois, un manteau de cheminée en pierre et un sol marron.
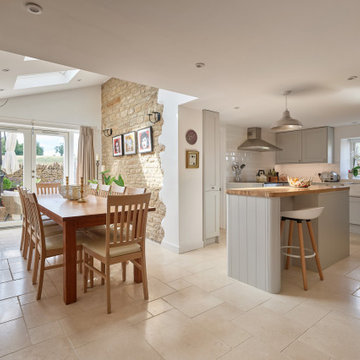
We were commissioned by our clients to design a light and airy open-plan kitchen and dining space with plenty of natural light whilst also capturing the views of the fields at the rear of their property. We not only achieved that but also took our designs a step further to create a beautiful first-floor ensuite bathroom to the master bedroom which our clients love!
Our initial brief was very clear and concise, with our clients having a good understanding of what they wanted to achieve – the removal of the existing conservatory to create an open and light-filled space that then connects on to what was originally a small and dark kitchen. The two-storey and single-storey rear extension with beautiful high ceilings, roof lights, and French doors with side lights on the rear, flood the interior spaces with natural light and allow for a beautiful, expansive feel whilst also affording stunning views over the fields. This new extension allows for an open-plan kitchen/dining space that feels airy and light whilst also maximising the views of the surrounding countryside.
The only change during the concept design was the decision to work in collaboration with the client’s adjoining neighbour to design and build their extensions together allowing a new party wall to be created and the removal of wasted space between the two properties. This allowed them both to gain more room inside both properties and was essentially a win-win for both clients, with the original concept design being kept the same but on a larger footprint to include the new party wall.
The different floor levels between the two properties with their extensions and building on the party wall line in the new wall was a definite challenge. It allowed us only a very small area to work to achieve both of the extensions and the foundations needed to be very deep due to the ground conditions, as advised by Building Control. We overcame this by working in collaboration with the structural engineer to design the foundations and the work of the project manager in managing the team and site efficiently.
We love how large and light-filled the space feels inside, the stunning high ceilings, and the amazing views of the surrounding countryside on the rear of the property. The finishes inside and outside have blended seamlessly with the existing house whilst exposing some original features such as the stone walls, and the connection between the original cottage and the new extension has allowed the property to still retain its character.
There are a number of special features to the design – the light airy high ceilings in the extension, the open plan kitchen and dining space, the connection to the original cottage whilst opening up the rear of the property into the extension via an existing doorway, the views of the beautiful countryside, the hidden nature of the extension allowing the cottage to retain its original character and the high-end materials which allows the new additions to blend in seamlessly.
The property is situated within the AONB (Area of Outstanding Natural Beauty) and our designs were sympathetic to the Cotswold vernacular and character of the existing property, whilst maximising its views of the stunning surrounding countryside.
The works have massively improved our client’s lifestyles and the way they use their home. The previous conservatory was originally used as a dining space however the temperatures inside made it unusable during hot and cold periods and also had the effect of making the kitchen very small and dark, with the existing stone walls blocking out natural light and only a small window to allow for light and ventilation. The original kitchen didn’t feel open, warm, or welcoming for our clients.
The new extension allowed us to break through the existing external stone wall to create a beautiful open-plan kitchen and dining space which is both warm, cosy, and welcoming, but also filled with natural light and affords stunning views of the gardens and fields beyond the property. The space has had a huge impact on our client’s feelings towards their main living areas and created a real showcase entertainment space.
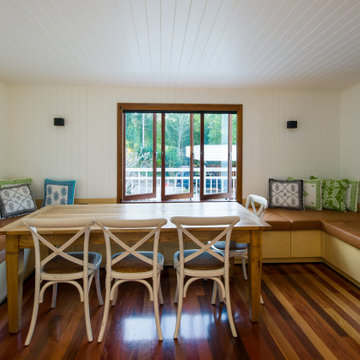
Exemple d'une grande salle à manger ouverte sur le salon chic avec un mur blanc, un sol en bois brun, un poêle à bois, un manteau de cheminée en carrelage et un sol marron.
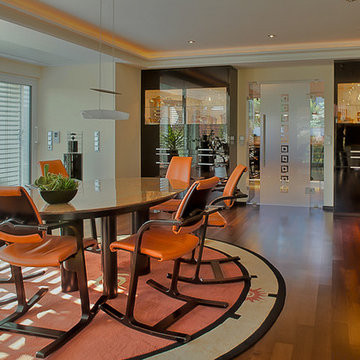
Idées déco pour une grande salle à manger classique avec un mur blanc, parquet foncé, un poêle à bois, un manteau de cheminée en plâtre et un sol marron.
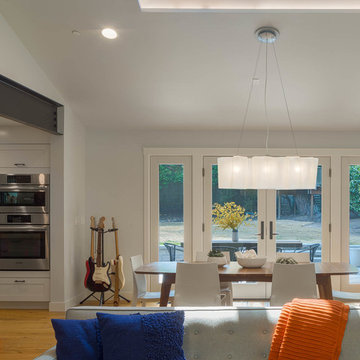
Photography by Ed Sozinho © Sozinho Imagery http://sozinhoimagery.com
Idées déco pour une salle à manger ouverte sur la cuisine classique de taille moyenne avec un mur gris, parquet clair, un poêle à bois, un manteau de cheminée en brique et un sol marron.
Idées déco pour une salle à manger ouverte sur la cuisine classique de taille moyenne avec un mur gris, parquet clair, un poêle à bois, un manteau de cheminée en brique et un sol marron.
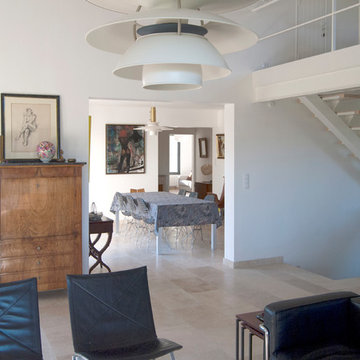
UN1ON
Exemple d'une salle à manger ouverte sur le salon chic de taille moyenne avec un mur blanc, un sol en travertin, un poêle à bois, un manteau de cheminée en métal et un sol beige.
Exemple d'une salle à manger ouverte sur le salon chic de taille moyenne avec un mur blanc, un sol en travertin, un poêle à bois, un manteau de cheminée en métal et un sol beige.
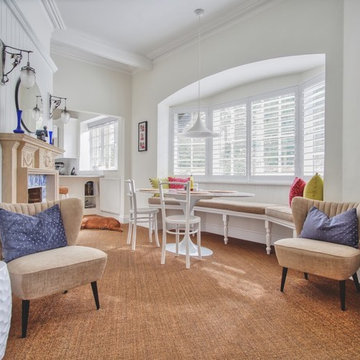
Exemple d'une salle à manger ouverte sur le salon chic de taille moyenne avec un mur blanc, moquette, un poêle à bois, un manteau de cheminée en pierre et un sol beige.
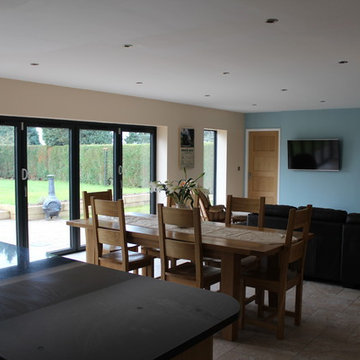
Open plan living space with kitchen, breakfast bar, central dining area and large lounge space with a log burning stove.
Cette image montre une salle à manger ouverte sur le salon traditionnelle avec un mur beige, un sol en carrelage de céramique, un poêle à bois et un sol beige.
Cette image montre une salle à manger ouverte sur le salon traditionnelle avec un mur beige, un sol en carrelage de céramique, un poêle à bois et un sol beige.
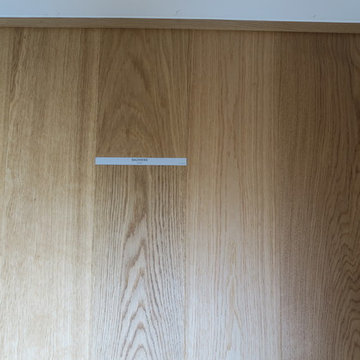
Martin Hopsch
Idée de décoration pour une salle à manger ouverte sur le salon tradition de taille moyenne avec un mur blanc, parquet clair, un poêle à bois, un manteau de cheminée en plâtre et un sol marron.
Idée de décoration pour une salle à manger ouverte sur le salon tradition de taille moyenne avec un mur blanc, parquet clair, un poêle à bois, un manteau de cheminée en plâtre et un sol marron.
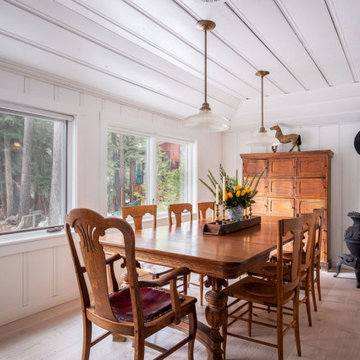
Dining room in lakefront Lake Tahoe cabin. Painted all the wood walls and trim white. New French Oak hardwood floors.
Aménagement d'une salle à manger ouverte sur la cuisine classique de taille moyenne avec un mur blanc, parquet clair, un poêle à bois, un manteau de cheminée en bois et un sol beige.
Aménagement d'une salle à manger ouverte sur la cuisine classique de taille moyenne avec un mur blanc, parquet clair, un poêle à bois, un manteau de cheminée en bois et un sol beige.
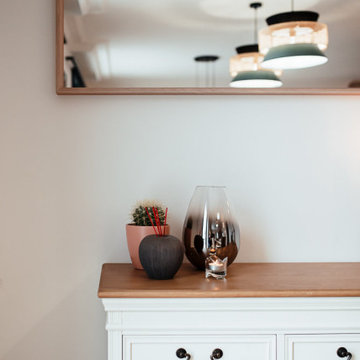
Rénovation totale d'une maison traditionnelle
Mes clients ont eu un réel coup de coeur pour cette maison pleine de charme, mais ils souhaitaient la remettre au gout du jour .
Le travail ici, était d'éclaircir au maximum les pièces, car beaucoup de boiseries et d'apporter un style plus actuel, coloré et chic à la fois ( comme ma cliente ;) !!!)
Le choix des couleurs s'est fait naturellement car nous étions vraiment sur la même longueur d'ondes.
Un gros travail d’embellissement a été effectué avec l'expertise d'un maître d'œuvre
- changement des sols; carrelage cuisine, bureau et entrée et parquet sur la partie salle à manger salon.
- peinture totale de tout les murs et plafond
- démolition de la cheminée et mise en place d'un poêle
- changement des menuiseries.
- ameublement et décoration.
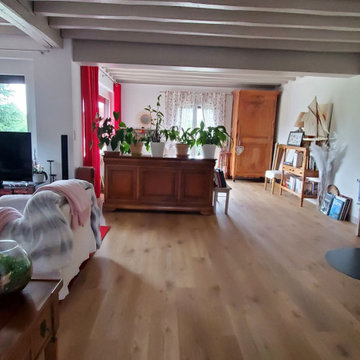
Idées déco pour une très grande salle à manger ouverte sur le salon classique avec un mur blanc, parquet clair et un poêle à bois.
Idées déco de salles à manger classiques avec un poêle à bois
7