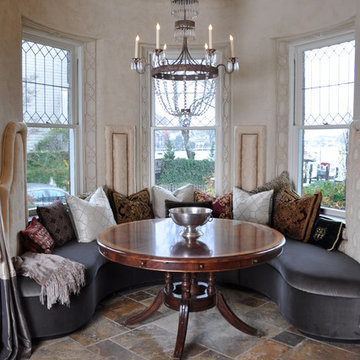Idées déco de salles à manger classiques avec un sol en ardoise
Trier par :
Budget
Trier par:Populaires du jour
41 - 60 sur 271 photos
1 sur 3
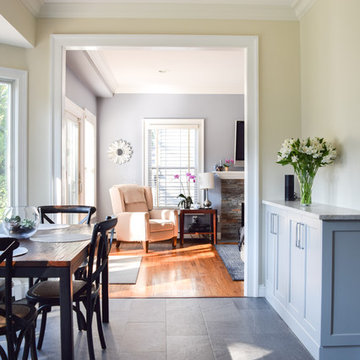
Aménagement d'une salle à manger ouverte sur la cuisine classique de taille moyenne avec un sol en ardoise et un sol gris.
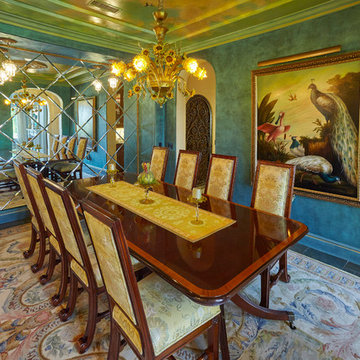
Idées déco pour une salle à manger classique fermée et de taille moyenne avec un mur vert, un sol en ardoise, aucune cheminée et un sol gris.
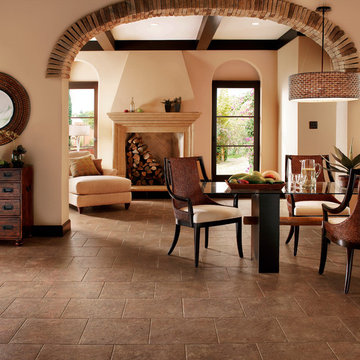
Inspiration pour une salle à manger ouverte sur le salon traditionnelle de taille moyenne avec un mur beige, un sol en ardoise, une cheminée standard et un manteau de cheminée en plâtre.
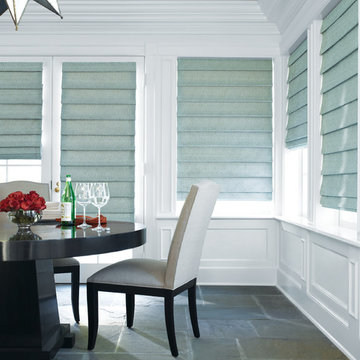
Exemple d'une salle à manger chic fermée et de taille moyenne avec un mur blanc, un sol en ardoise, aucune cheminée et un sol gris.
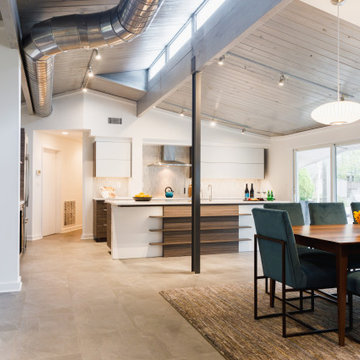
Inspiration pour une grande salle à manger ouverte sur la cuisine traditionnelle avec un mur blanc, un sol en ardoise, aucune cheminée et un sol gris.
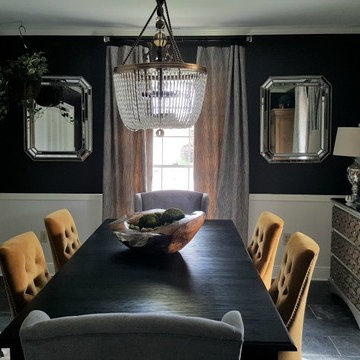
Cette photo montre une salle à manger chic de taille moyenne avec un mur noir et un sol en ardoise.
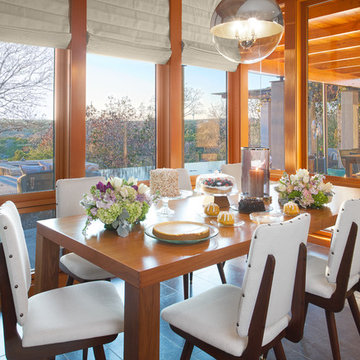
© Kailey J. Flynn Photography
Interior Design by: Casey St. John Interiors
Idée de décoration pour une salle à manger ouverte sur la cuisine tradition de taille moyenne avec un sol en ardoise.
Idée de décoration pour une salle à manger ouverte sur la cuisine tradition de taille moyenne avec un sol en ardoise.
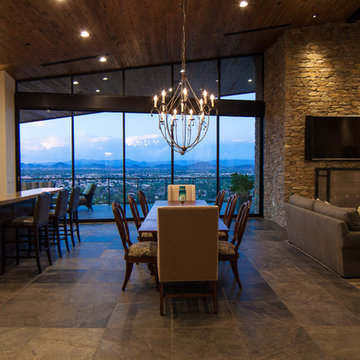
Great room, dining and bar have tung and grove cedar wood ceilings, natural stone fire place and pocketing glass doors on both sides of the fireplace with drop down screens. Floors throughout are custom cut 24"x24" imported quartz flooring from E's Fashion Floors of Scottsdale.
This new construction home was built in Moon Valley, Arizona by Colter Construction, Inc.
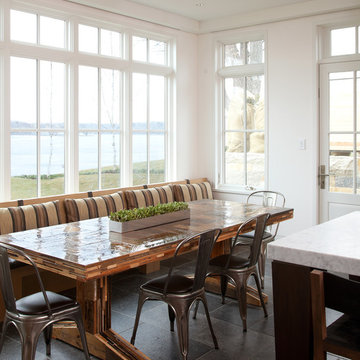
Located on a picturesque setting on Lake Minnetonka, this lakefront home masterfully balances contemporary and traditional sentiments, striving not to design to either extreme.
With team collaboration intentions to combine both form and function — and an eye on simple, beautiful and comfortable solutions, this relaxed elegant design approach honors lakeside living that permeates the residence. This Streeter home also blends in beautifully with surrounding classic lake homes that are reminiscent of timeless architecture and craftsmanship found in Europe and Nantucket.
BUILDER: Streeter & Associates
ARCHITECT: Kurt Baum & Associates
INTERIOR: Alecia Stevens Interior Design
Photography: Steve Henke Photography
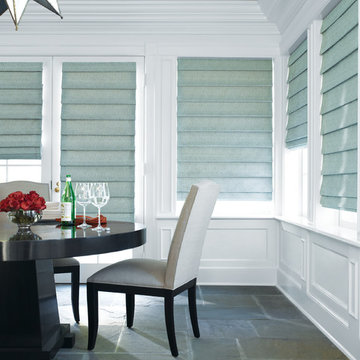
Inspiration pour une salle à manger traditionnelle fermée et de taille moyenne avec un mur blanc, un sol en ardoise, aucune cheminée et un sol gris.
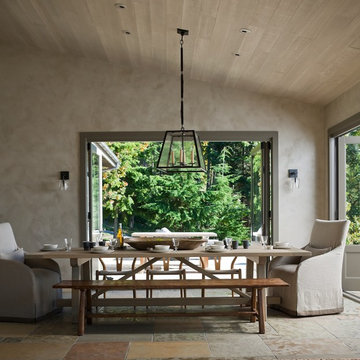
Stoner Architects
Réalisation d'une salle à manger tradition fermée et de taille moyenne avec un mur gris et un sol en ardoise.
Réalisation d'une salle à manger tradition fermée et de taille moyenne avec un mur gris et un sol en ardoise.
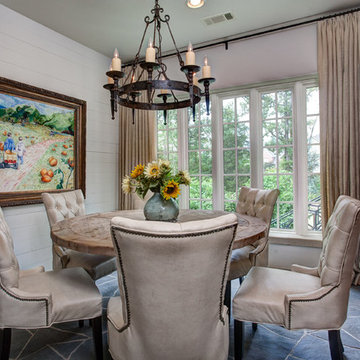
Breakfast Nook with shiplap accent wall and stone floors
Inspiration pour une salle à manger ouverte sur la cuisine traditionnelle de taille moyenne avec un mur blanc, un sol en ardoise, aucune cheminée et un sol gris.
Inspiration pour une salle à manger ouverte sur la cuisine traditionnelle de taille moyenne avec un mur blanc, un sol en ardoise, aucune cheminée et un sol gris.
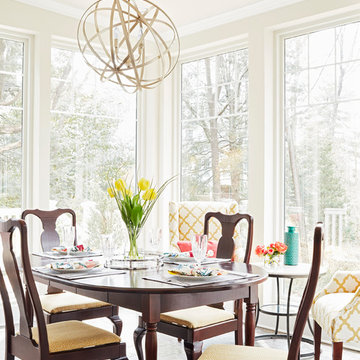
Kip Dawkins
Idées déco pour une salle à manger classique de taille moyenne avec un sol en ardoise, aucune cheminée, un sol gris et un mur beige.
Idées déco pour une salle à manger classique de taille moyenne avec un sol en ardoise, aucune cheminée, un sol gris et un mur beige.
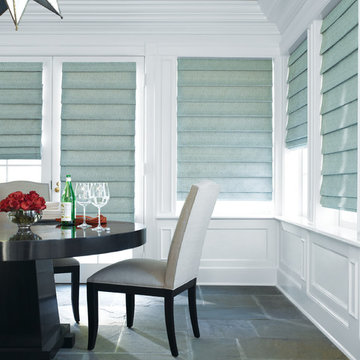
Aménagement d'une grande salle à manger classique fermée avec un mur blanc, un sol en ardoise, aucune cheminée et un sol multicolore.
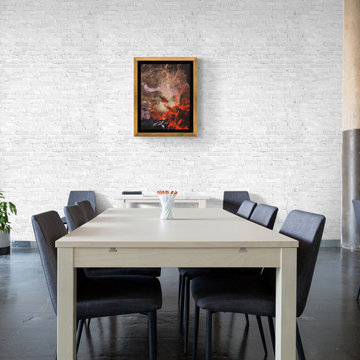
Acrylic Prints -The latest addition to the vibrant alternatives to conventional printing. It helps you look at your custom picture through crystal clear acrylic. Acrylic printing is a better display of a picture and virtually immune to spills and stains.
A wide range of sizes are available for the final artwork. Framing and installation is available at some additional charge.
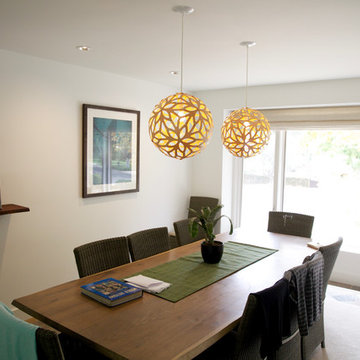
Réalisation d'une salle à manger tradition fermée et de taille moyenne avec un mur blanc et un sol en ardoise.
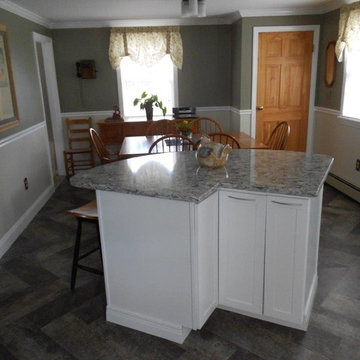
Inspiration pour une salle à manger ouverte sur la cuisine traditionnelle de taille moyenne avec un sol en ardoise, un mur multicolore et aucune cheminée.
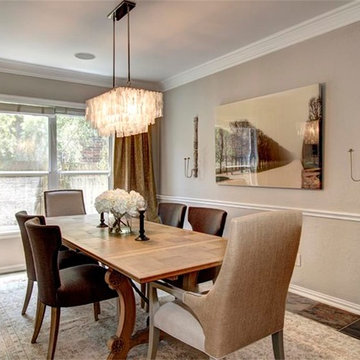
Mixing styles and periods makes a unique space. Keep textures, colors and lines similar. The chairs are rustic fabric on a modern frame that mimic the 1920's French table; the new gray chairs repeat the gray tones in artwork.
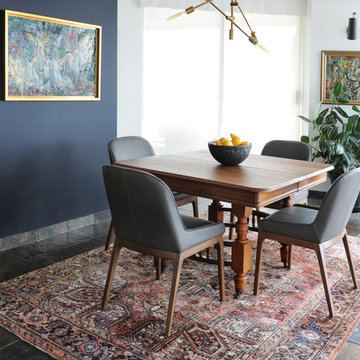
The homeowners of this condo sought our assistance when downsizing from a large family home on Howe Sound to a small urban condo in Lower Lonsdale, North Vancouver. They asked us to incorporate many of their precious antiques and art pieces into the new design. Our challenges here were twofold; first, how to deal with the unconventional curved floor plan with vast South facing windows that provide a 180 degree view of downtown Vancouver, and second, how to successfully merge an eclectic collection of antique pieces into a modern setting. We began by updating most of their artwork with new matting and framing. We created a gallery effect by grouping like artwork together and displaying larger pieces on the sections of wall between the windows, lighting them with black wall sconces for a graphic effect. We re-upholstered their antique seating with more contemporary fabrics choices - a gray flannel on their Victorian fainting couch and a fun orange chenille animal print on their Louis style chairs. We selected black as an accent colour for many of the accessories as well as the dining room wall to give the space a sophisticated modern edge. The new pieces that we added, including the sofa, coffee table and dining light fixture are mid century inspired, bridging the gap between old and new. White walls and understated wallpaper provide the perfect backdrop for the colourful mix of antique pieces. Interior Design by Lori Steeves, Simply Home Decorating. Photos by Tracey Ayton Photography
Idées déco de salles à manger classiques avec un sol en ardoise
3
