Idées déco de salles à manger classiques avec un sol en bois brun
Trier par :
Budget
Trier par:Populaires du jour
221 - 240 sur 29 008 photos
1 sur 3
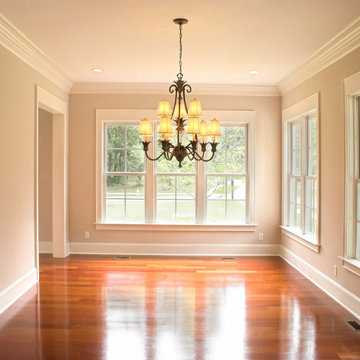
Interior Painting: The light pours into this beautiful formal dining room surrounded by gorgeous lattice windows. Cream colored window trim paint adds true elegance and compliments the beige interior paint perfectly.
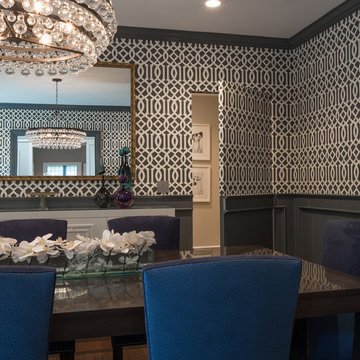
Réalisation d'une salle à manger tradition fermée et de taille moyenne avec un sol en bois brun et aucune cheminée.
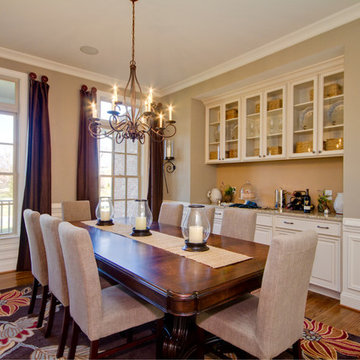
Spacious formal dining room with built-in butler's pantry with plenty of storage and counter space.
Inspiration pour une grande salle à manger traditionnelle fermée avec un mur beige, un sol en bois brun et aucune cheminée.
Inspiration pour une grande salle à manger traditionnelle fermée avec un mur beige, un sol en bois brun et aucune cheminée.
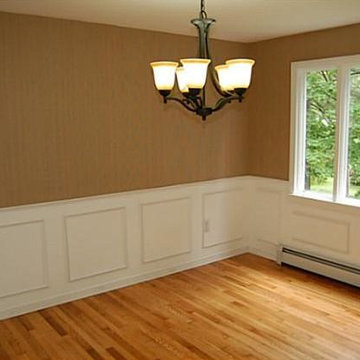
Dining room, textured wallpaper, wainscoting
Aménagement d'une salle à manger classique fermée et de taille moyenne avec un mur beige, un sol en bois brun et aucune cheminée.
Aménagement d'une salle à manger classique fermée et de taille moyenne avec un mur beige, un sol en bois brun et aucune cheminée.
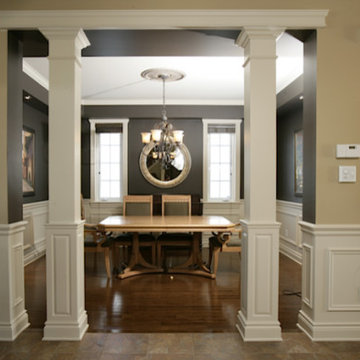
Square columns are a great alternative to the round columns which are more common. Square columns are hollow and so therefore not load bearing however they do give the illusion of bearing a great weight. All Elite Half Paneled Square Column kits come unassembled and can be installed with or without an existing support post, an existing wall, to a maximum thickness of 6 1/2", or it may stand alone. Our half paneled square columns are a perfect match to our Wall Paneled Wainscoting, Flat Panel Wainscoting or our Raised Panel Wainscoting.
The price listed is the cost of one of our 8" Square Half Recessed Panelled Column, Paint Grade Wood. The kit includes:
4 pcs. - Smooth 8ft panels that make up the shaft of the column
4 running feet of shoe trim AND baseboard, (choose either or both to finish the base)
4 pcs. - Lower rail to form the bottom of panel
4 pcs. - Upper rail, to form the top of panel
4 pcs. - Cap trim
4 pcs. - Styles or vertical rails. that make up the corners of the panels -- pre-made at 45 degrees.
4 pcs. Banding, decorative neck trim on the top.
4 pcs. - 3" Georgian cornice to create a capital.
Mounting Brackets top and bottom, Tapcon Screws, Tap, MDF Glue and Installations Tips
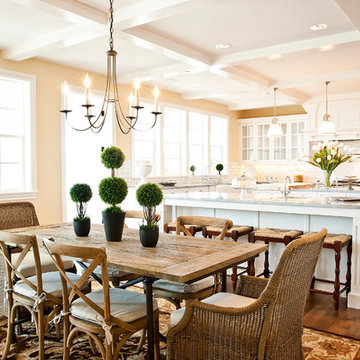
Idées déco pour une salle à manger ouverte sur la cuisine classique avec un mur beige et un sol en bois brun.
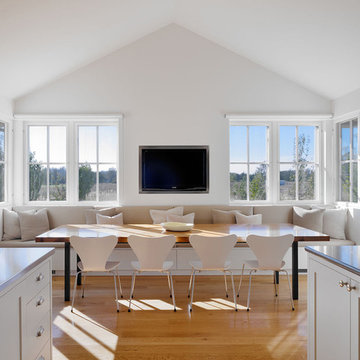
photo by Bruce Damonte
Inspiration pour une salle à manger traditionnelle avec un mur blanc et un sol en bois brun.
Inspiration pour une salle à manger traditionnelle avec un mur blanc et un sol en bois brun.
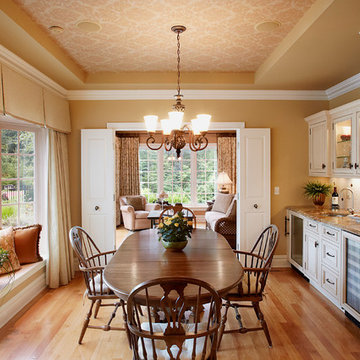
Informal dining area is perfectly situation off the kitchen area with a wetbar complete with undercounter refrigerator and wine cooler. Glass cabinetry with interior lighting and stone backsplash complement the granite counters. Surrounded by glass allows dining with views of the gardens and pool area.
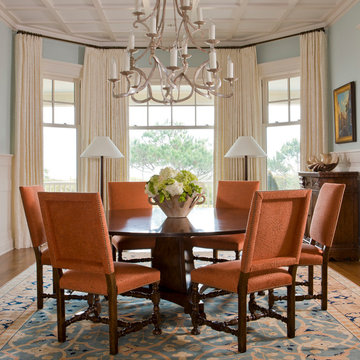
Exemple d'une salle à manger chic de taille moyenne avec un mur bleu, un sol en bois brun, aucune cheminée, un sol marron et éclairage.

Eco-Rehabarama house. This dining space is adjacent to the kitchen and the living area in a very open floor-plan. We converted the garage into a kitchen and updated the entire house. The red barn door is made from recycled materials. The hardware for the door was salvaged from an old barn door. We used wood from the demolition to make the barn door. This image shows the entire barn door with the kitchen table. The door divides the laundry and utility room from the dining space. It's a practical solution to separate the two spaces while adding an interesting focal point to the room. Love the pop of red against the neutral walls. The door is painted with Sherwin Williams Red Obsession SW7590 and the walls are Sherwin Williams Warm Stone SW 7032.
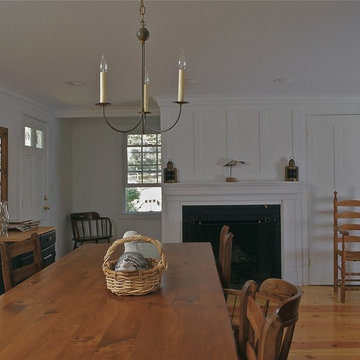
Dining area with paneled fireplace wall and mantel
Inspiration pour une grande salle à manger traditionnelle fermée avec un mur blanc, un sol en bois brun, une cheminée standard et un sol marron.
Inspiration pour une grande salle à manger traditionnelle fermée avec un mur blanc, un sol en bois brun, une cheminée standard et un sol marron.
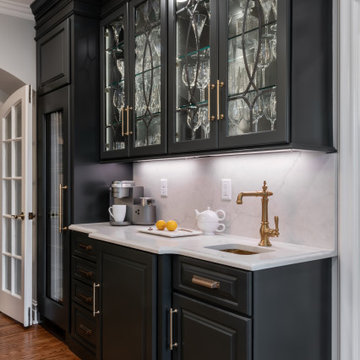
Cette image montre une salle à manger ouverte sur la cuisine traditionnelle de taille moyenne avec un mur gris, un sol en bois brun et un sol marron.
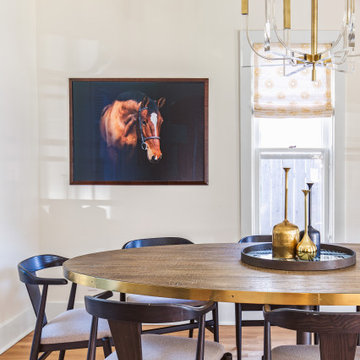
Cette photo montre une salle à manger chic avec un mur beige, un sol en bois brun et un sol marron.
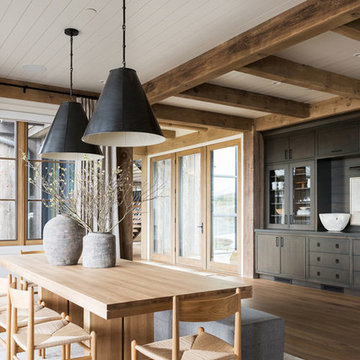
Exemple d'une grande salle à manger ouverte sur la cuisine chic avec un mur blanc, un sol en bois brun et un sol marron.

This dining room combines modern, rustic and classic styles. The colors are inspired by the original art work placed on the accent wall. Dining room accessories are understated to compliment the dining room painting. Custom made draperies complete the look. Natural fabric for the upholstery chairs is selected to work with the modern dining room rug. A rustic chandelier is high above the dining room table to showcase the painting. Original painting: Nancy Eckels
Photo: Liz. McKay- McKay Imaging

Detailed shot of the dining room and sunroom in Charlotte, NC complete with vaulted ceilings, exposed beams, large, black dining room chandelier, wood dining table and fabric and wood dining room chairs, light blue accent chairs, roman shades and custom window treatments.
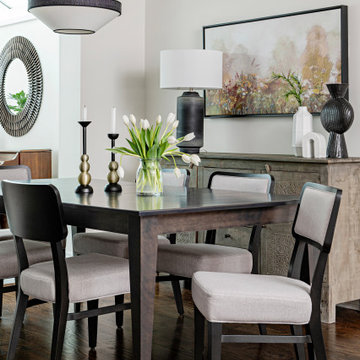
Inspiration pour une salle à manger ouverte sur la cuisine traditionnelle de taille moyenne avec un mur blanc, un sol en bois brun et un sol marron.
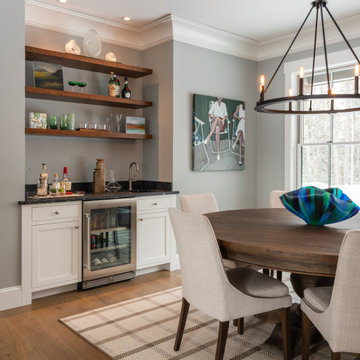
Exemple d'une salle à manger chic avec un mur gris, un sol en bois brun et un sol marron.
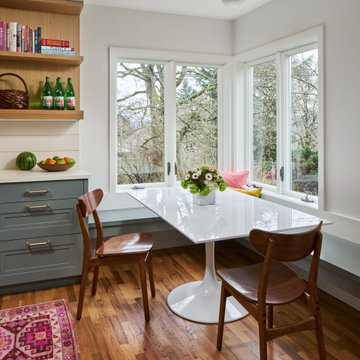
A clean classic kitchen renovation with modern touches and two-tone contrasts in the cabinetry. Plenty of built-ins including open shelving, a breakfast nook, and a bookcase.
Photos by KuDa Photography.
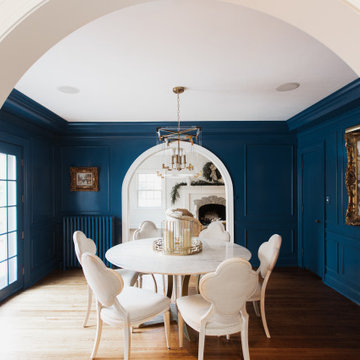
Traditional Dining room
Idée de décoration pour une salle à manger tradition fermée et de taille moyenne avec un mur bleu, un sol en bois brun, un sol marron, un plafond décaissé et du lambris.
Idée de décoration pour une salle à manger tradition fermée et de taille moyenne avec un mur bleu, un sol en bois brun, un sol marron, un plafond décaissé et du lambris.
Idées déco de salles à manger classiques avec un sol en bois brun
12