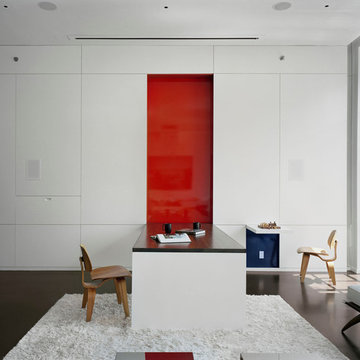Idées déco de salles à manger modernes avec un sol en bois brun
Trier par :
Budget
Trier par:Populaires du jour
1 - 20 sur 5 469 photos
1 sur 3
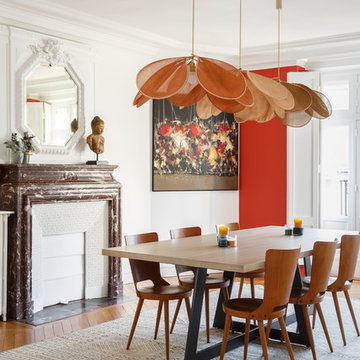
Stephane Vasco
Aménagement d'une salle à manger moderne fermée avec un mur blanc, un sol en bois brun, une cheminée standard et un sol marron.
Aménagement d'une salle à manger moderne fermée avec un mur blanc, un sol en bois brun, une cheminée standard et un sol marron.

This design scheme blends femininity, sophistication, and the bling of Art Deco with earthy, natural accents. An amoeba-shaped rug breaks the linearity in the living room that’s furnished with a lady bug-red sleeper sofa with gold piping and another curvy sofa. These are juxtaposed with chairs that have a modern Danish flavor, and the side tables add an earthy touch. The dining area can be used as a work station as well and features an elliptical-shaped table with gold velvet upholstered chairs and bubble chandeliers. A velvet, aubergine headboard graces the bed in the master bedroom that’s painted in a subtle shade of silver. Abstract murals and vibrant photography complete the look. Photography by: Sean Litchfield
---
Project designed by Boston interior design studio Dane Austin Design. They serve Boston, Cambridge, Hingham, Cohasset, Newton, Weston, Lexington, Concord, Dover, Andover, Gloucester, as well as surrounding areas.
For more about Dane Austin Design, click here: https://daneaustindesign.com/
To learn more about this project, click here:
https://daneaustindesign.com/leather-district-loft
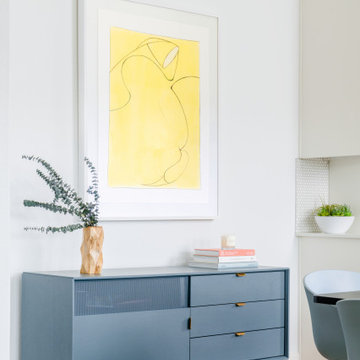
Breathe Design Studio helped this young family select their design finishes and furniture. Before the house was built, we were brought in to make selections from what the production builder offered and then make decisions about what to change after completion. Every detail from design to furnishing was accounted for from the beginning and the result is a serene modern home in the beautiful rolling hills of Bee Caves, Austin.
---
Project designed by the Atomic Ranch featured modern designers at Breathe Design Studio. From their Austin design studio, they serve an eclectic and accomplished nationwide clientele including in Palm Springs, LA, and the San Francisco Bay Area.
For more about Breathe Design Studio, see here: https://www.breathedesignstudio.com/
To learn more about this project, see here: https://www.breathedesignstudio.com/sereneproduction
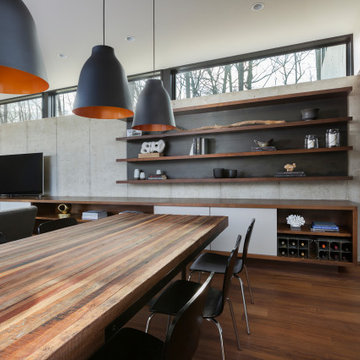
The client’s request was quite common - a typical 2800 sf builder home with 3 bedrooms, 2 baths, living space, and den. However, their desire was for this to be “anything but common.” The result is an innovative update on the production home for the modern era, and serves as a direct counterpoint to the neighborhood and its more conventional suburban housing stock, which focus views to the backyard and seeks to nullify the unique qualities and challenges of topography and the natural environment.
The Terraced House cautiously steps down the site’s steep topography, resulting in a more nuanced approach to site development than cutting and filling that is so common in the builder homes of the area. The compact house opens up in very focused views that capture the natural wooded setting, while masking the sounds and views of the directly adjacent roadway. The main living spaces face this major roadway, effectively flipping the typical orientation of a suburban home, and the main entrance pulls visitors up to the second floor and halfway through the site, providing a sense of procession and privacy absent in the typical suburban home.
Clad in a custom rain screen that reflects the wood of the surrounding landscape - while providing a glimpse into the interior tones that are used. The stepping “wood boxes” rest on a series of concrete walls that organize the site, retain the earth, and - in conjunction with the wood veneer panels - provide a subtle organic texture to the composition.
The interior spaces wrap around an interior knuckle that houses public zones and vertical circulation - allowing more private spaces to exist at the edges of the building. The windows get larger and more frequent as they ascend the building, culminating in the upstairs bedrooms that occupy the site like a tree house - giving views in all directions.
The Terraced House imports urban qualities to the suburban neighborhood and seeks to elevate the typical approach to production home construction, while being more in tune with modern family living patterns.
Overview:
Elm Grove
Size:
2,800 sf,
3 bedrooms, 2 bathrooms
Completion Date:
September 2014
Services:
Architecture, Landscape Architecture
Interior Consultants: Amy Carman Design
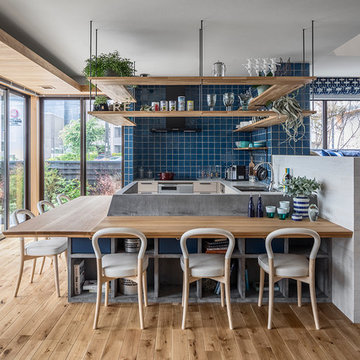
kitchenhouse
Réalisation d'une salle à manger ouverte sur le salon minimaliste avec un sol en bois brun et un sol marron.
Réalisation d'une salle à manger ouverte sur le salon minimaliste avec un sol en bois brun et un sol marron.
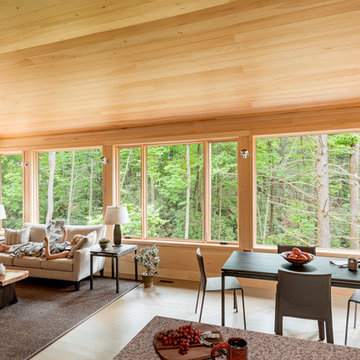
This mountain modern cabin outside of Asheville serves as a simple retreat for our clients. They are passionate about fly-fishing, so when they found property with a designated trout stream, it was a natural fit. We developed a design that allows them to experience both views and sounds of the creek and a relaxed style for the cabin - a counterpoint to their full-time residence.
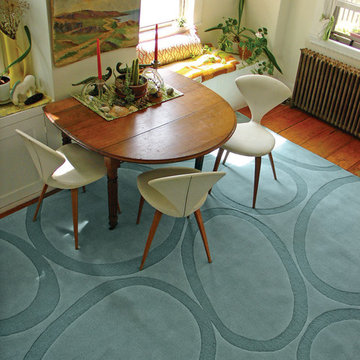
Lulu is one of our classic designs resembling the patterns of beach rocks, stacks of wood and frozen bubbles in the ice. angela adams hand-tufted wool rugs are incredibly unique, textural and timeless. Made with 100% New Zealand wool. Cut and loop pile.
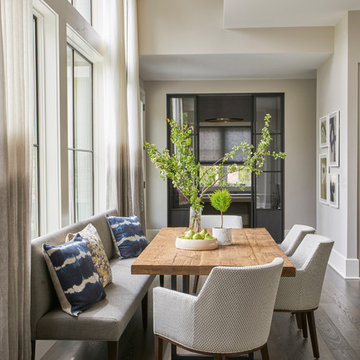
Cette image montre une salle à manger ouverte sur la cuisine minimaliste de taille moyenne avec un mur beige et un sol en bois brun.
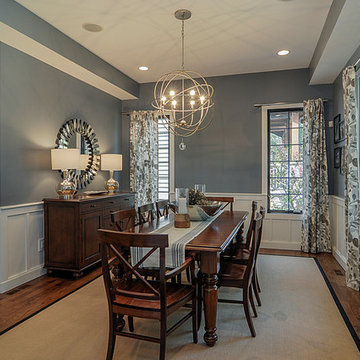
Exemple d'une salle à manger moderne avec un mur bleu, un sol en bois brun et éclairage.
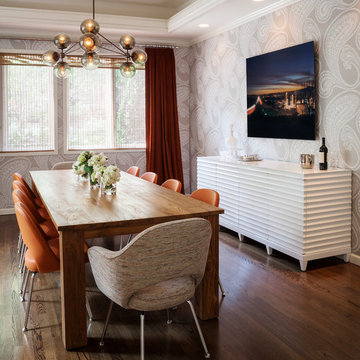
A remodeled modern and eclectic dining room. Construction by JP Lindstrom, Inc. Photographed by Michele Lee Willson
Exemple d'une grande salle à manger moderne fermée avec un mur gris et un sol en bois brun.
Exemple d'une grande salle à manger moderne fermée avec un mur gris et un sol en bois brun.
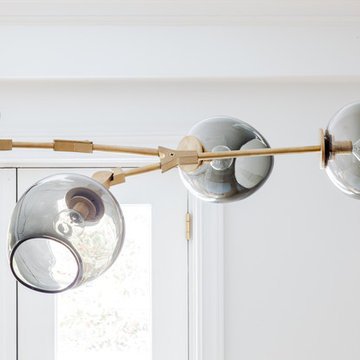
Alan Gastelum (www.alangastelum.com)
Idées déco pour une grande salle à manger ouverte sur la cuisine moderne avec un mur blanc, un sol en bois brun et aucune cheminée.
Idées déco pour une grande salle à manger ouverte sur la cuisine moderne avec un mur blanc, un sol en bois brun et aucune cheminée.
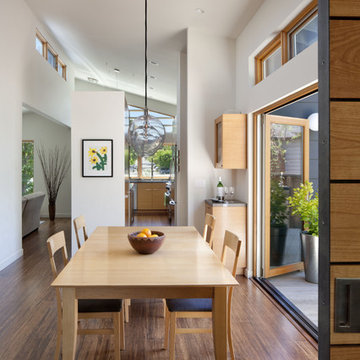
David Wakely Photography
While we appreciate your love for our work, and interest in our projects, we are unable to answer every question about details in our photos. Please send us a private message if you are interested in our architectural services on your next project.
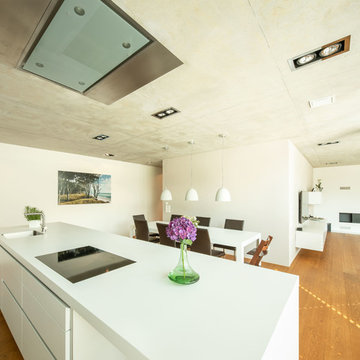
Ralf Just Fotografie, Weilheim
Inspiration pour une très grande salle à manger ouverte sur la cuisine minimaliste avec un mur blanc, un sol en bois brun, un manteau de cheminée en plâtre et un sol marron.
Inspiration pour une très grande salle à manger ouverte sur la cuisine minimaliste avec un mur blanc, un sol en bois brun, un manteau de cheminée en plâtre et un sol marron.
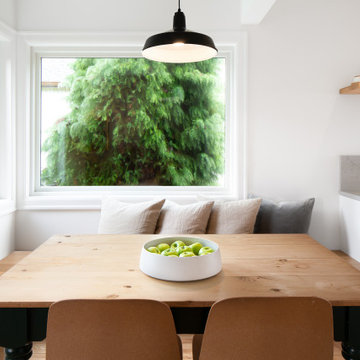
Remodel of an existing kitchen to incorporate a functional space for a family of four. The design included a custom dining nook with a built in bench.
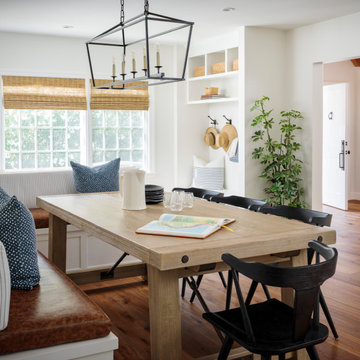
Réalisation d'une salle à manger ouverte sur la cuisine minimaliste de taille moyenne avec un mur blanc, un sol en bois brun et un sol marron.
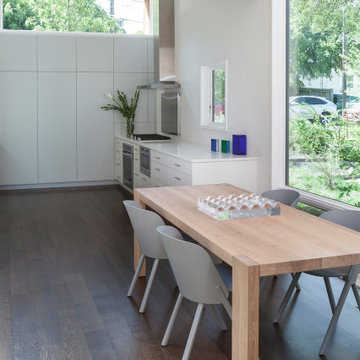
An open space allows for the sharing of a kitchen and dining room. Generous glazing and clerestory windows bring plentiful light into the space, and views into the adjacent garden. Built-in cabinets lend a simplicity and clarity to the Kitchen.

Farrow and Ball Lotus wallpaper is complimented by the simple pleated drapery on black iron rods. The client invited us to design around her existing dining table and chairs. We designed the mirror, chandelier and drapery rod, in black iron toground the design, which is otherwise quite light and airy.
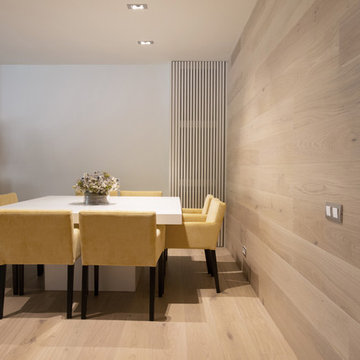
Cette photo montre une grande salle à manger ouverte sur le salon moderne avec un mur blanc et un sol en bois brun.
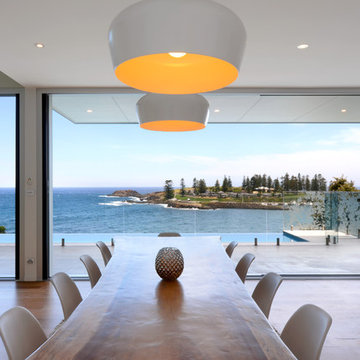
Nick Epoff
Exemple d'une salle à manger ouverte sur la cuisine moderne de taille moyenne avec un sol en bois brun.
Exemple d'une salle à manger ouverte sur la cuisine moderne de taille moyenne avec un sol en bois brun.
Idées déco de salles à manger modernes avec un sol en bois brun
1
