Idées déco de salles à manger classiques avec un sol multicolore
Trier par :
Budget
Trier par:Populaires du jour
101 - 120 sur 654 photos
1 sur 3
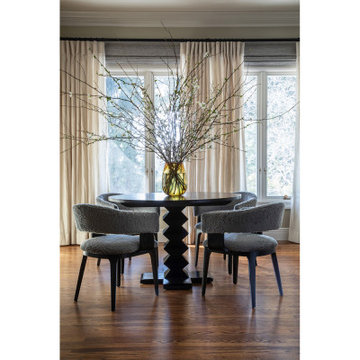
Idée de décoration pour une salle à manger ouverte sur le salon tradition de taille moyenne avec un mur blanc, parquet foncé et un sol multicolore.
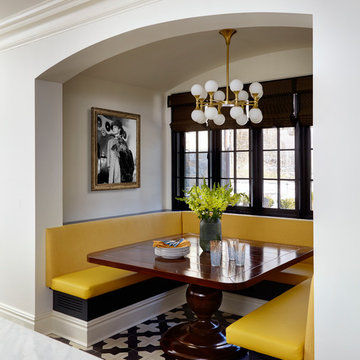
The stately dark wood framed window panes let in natural light in this beautifully designed dining nook with inviting yellow banquettes.
Cette photo montre une salle à manger ouverte sur la cuisine chic avec un mur blanc, un sol en carrelage de porcelaine et un sol multicolore.
Cette photo montre une salle à manger ouverte sur la cuisine chic avec un mur blanc, un sol en carrelage de porcelaine et un sol multicolore.
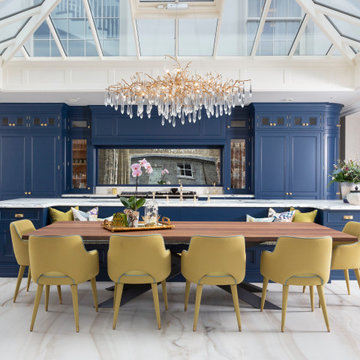
Cette photo montre une salle à manger ouverte sur la cuisine chic avec un mur beige, aucune cheminée, un sol multicolore et un plafond voûté.
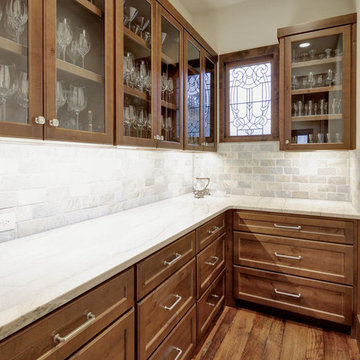
Kurt Forschen of Twist Tours Photography
Idées déco pour une salle à manger ouverte sur le salon classique de taille moyenne avec un mur blanc, parquet clair, aucune cheminée et un sol multicolore.
Idées déco pour une salle à manger ouverte sur le salon classique de taille moyenne avec un mur blanc, parquet clair, aucune cheminée et un sol multicolore.
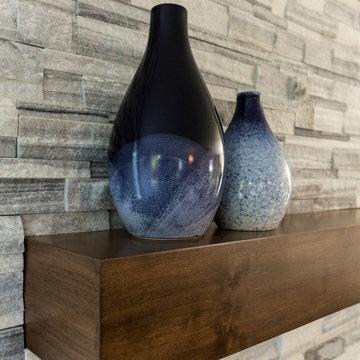
This beautiful wood mantle coordinates perfectly with the stacked stone surround.
Réalisation d'une grande salle à manger ouverte sur la cuisine tradition avec un mur beige, un sol en bois brun, une cheminée standard, un manteau de cheminée en pierre et un sol multicolore.
Réalisation d'une grande salle à manger ouverte sur la cuisine tradition avec un mur beige, un sol en bois brun, une cheminée standard, un manteau de cheminée en pierre et un sol multicolore.
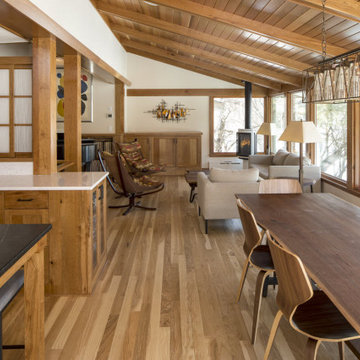
Exemple d'une grande salle à manger chic avec parquet clair et un sol multicolore.
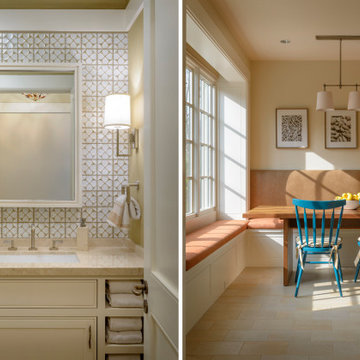
In the process of renovating this house for a multi-generational family, we restored the original Shingle Style façade with a flared lower edge that covers window bays and added a brick cladding to the lower story. On the interior, we introduced a continuous stairway that runs from the first to the fourth floors. The stairs surround a steel and glass elevator that is centered below a skylight and invites natural light down to each level. The home’s traditionally proportioned formal rooms flow naturally into more contemporary adjacent spaces that are unified through consistency of materials and trim details.
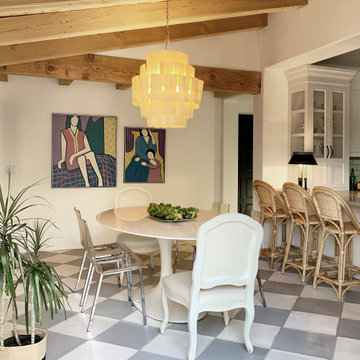
Heather Ryan, Interior Designer H.Ryan Studio - Scottsdale, AZ www.hryanstudio.com
Aménagement d'une très grande salle à manger ouverte sur la cuisine classique avec tomettes au sol, un sol multicolore et un plafond en bois.
Aménagement d'une très grande salle à manger ouverte sur la cuisine classique avec tomettes au sol, un sol multicolore et un plafond en bois.
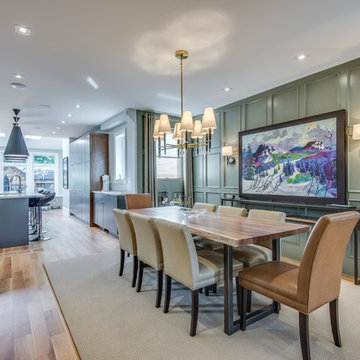
The dining room opened to the kitchen and living room, but needed to stand out as its own room. It was grounded using a custom merino wool area rug (the same as in the living room) and a walnut table to tie to the kitchen with it
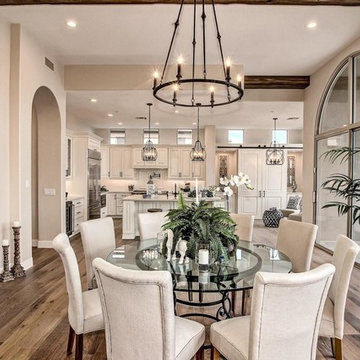
Aménagement d'une salle à manger ouverte sur le salon classique de taille moyenne avec un mur beige, un sol en bois brun et un sol multicolore.
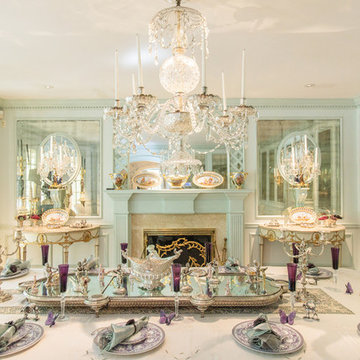
http://211westerlyroad.com/
Introducing a distinctive residence in the coveted Weston Estate's neighborhood. A striking antique mirrored fireplace wall accents the majestic family room. The European elegance of the custom millwork in the entertainment sized dining room accents the recently renovated designer kitchen. Decorative French doors overlook the tiered granite and stone terrace leading to a resort-quality pool, outdoor fireplace, wading pool and hot tub. The library's rich wood paneling, an enchanting music room and first floor bedroom guest suite complete the main floor. The grande master suite has a palatial dressing room, private office and luxurious spa-like bathroom. The mud room is equipped with a dumbwaiter for your convenience. The walk-out entertainment level includes a state-of-the-art home theatre, wine cellar and billiards room that leads to a covered terrace. A semi-circular driveway and gated grounds complete the landscape for the ultimate definition of luxurious living.
Eric Barry Photography
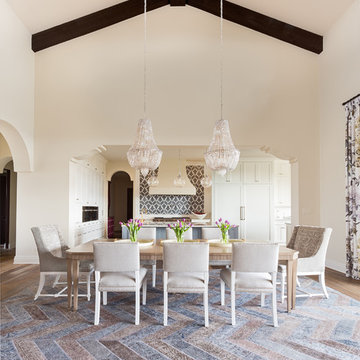
Martha O'Hara Interiors, Interior Design & Photo Styling | Meg Mulloy, Photography | Please Note: All “related,” “similar,” and “sponsored” products tagged or listed by Houzz are not actual products pictured. They have not been approved by Martha O’Hara Interiors nor any of the professionals credited. For info about our work: design@oharainteriors.com
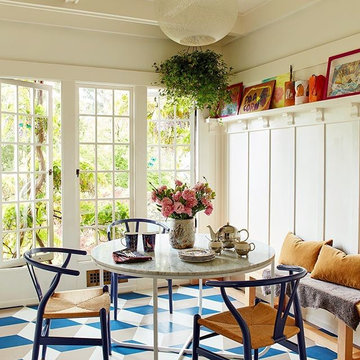
Trevor Tondro
Idée de décoration pour une salle à manger tradition fermée et de taille moyenne avec un mur blanc, parquet peint, aucune cheminée et un sol multicolore.
Idée de décoration pour une salle à manger tradition fermée et de taille moyenne avec un mur blanc, parquet peint, aucune cheminée et un sol multicolore.
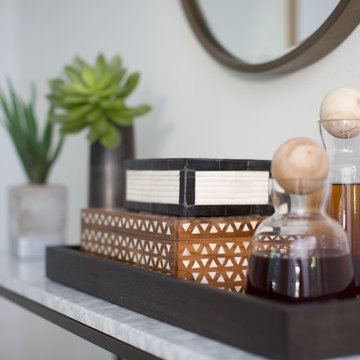
Meghan Bob Photography
Idée de décoration pour une petite salle à manger tradition fermée avec un mur blanc, parquet clair, aucune cheminée et un sol multicolore.
Idée de décoration pour une petite salle à manger tradition fermée avec un mur blanc, parquet clair, aucune cheminée et un sol multicolore.
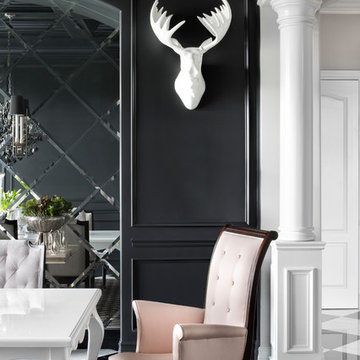
JESSICA GLYNN
Réalisation d'une salle à manger ouverte sur la cuisine tradition avec un mur noir, un sol en marbre et un sol multicolore.
Réalisation d'une salle à manger ouverte sur la cuisine tradition avec un mur noir, un sol en marbre et un sol multicolore.
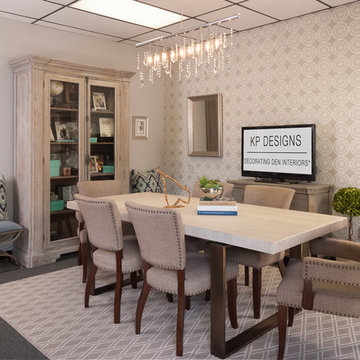
Interior design firm studio/office front reception room gets warmed up from a boring, empty commercial space. The space where design clients and staff meet features a large contemporary conference (dining) table in a white wood with metal legs, surrounded by light brown upholstered chairs. a geometric patterned rug separates the table from plain commercial carpeting for a more homey feel. An accent wall features a suzani patterned wallpaper in taupe and white. A large rustic wood and glass cabinet holds awards and accessories. A sparkly chrome and crystal linear chandelier add soft lighting to the commercial ceiling lights.Accent of "Tiffany blue" and teal add color to the neutral palette.
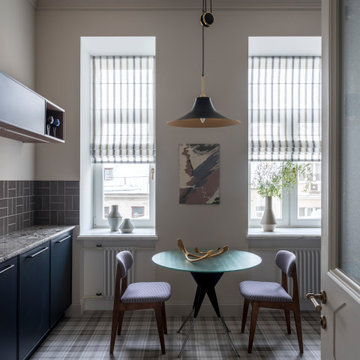
Inspiration pour une salle à manger ouverte sur la cuisine traditionnelle avec un mur blanc et un sol multicolore.
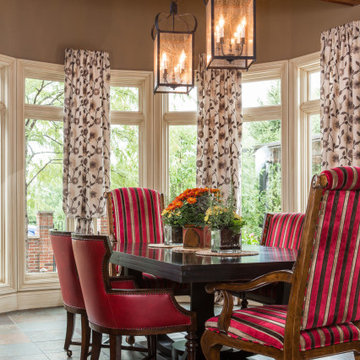
Aménagement d'une salle à manger classique avec un mur beige, aucune cheminée et un sol multicolore.
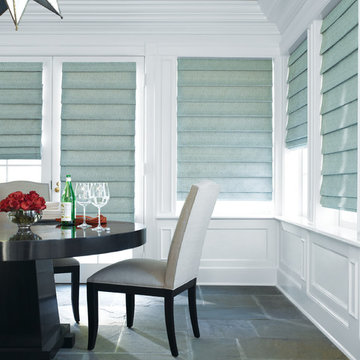
Aménagement d'une grande salle à manger classique fermée avec un mur blanc, un sol en ardoise, aucune cheminée et un sol multicolore.
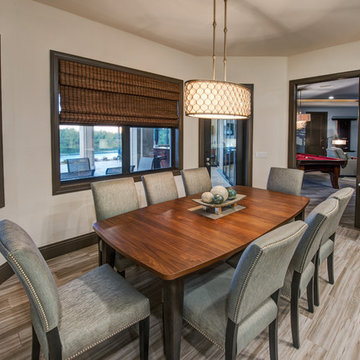
Idée de décoration pour une salle à manger tradition fermée et de taille moyenne avec un mur beige, un sol en carrelage de porcelaine, aucune cheminée et un sol multicolore.
Idées déco de salles à manger classiques avec un sol multicolore
6