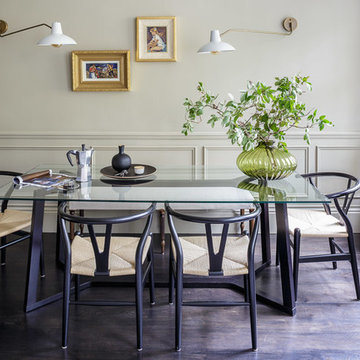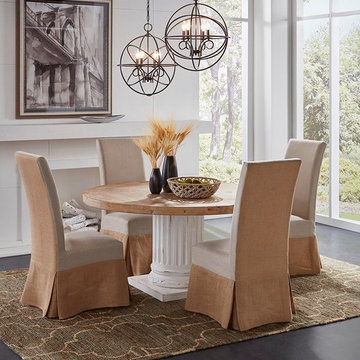Idées déco de salles à manger classiques avec un sol noir
Trier par :
Budget
Trier par:Populaires du jour
61 - 80 sur 322 photos
1 sur 3
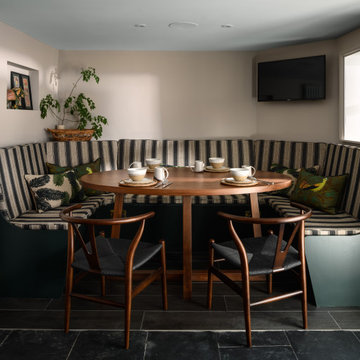
Cette photo montre une salle à manger chic de taille moyenne avec un sol en calcaire et un sol noir.
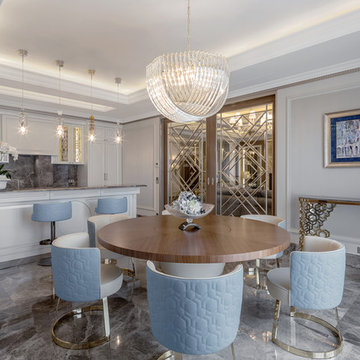
© 2017 NG-STUDIO S.n.c. Photo by Rosa Amato
Idée de décoration pour une salle à manger tradition avec un mur gris et un sol noir.
Idée de décoration pour une salle à manger tradition avec un mur gris et un sol noir.
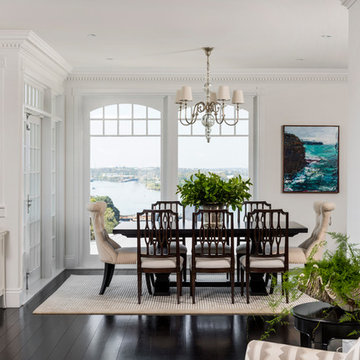
Idée de décoration pour une salle à manger ouverte sur le salon tradition avec un mur blanc, parquet foncé et un sol noir.
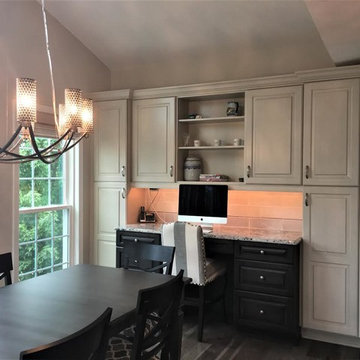
Darren Simcox, Kitchen Designer
Inspiration pour une grande salle à manger ouverte sur la cuisine traditionnelle avec un mur gris, parquet foncé, aucune cheminée et un sol noir.
Inspiration pour une grande salle à manger ouverte sur la cuisine traditionnelle avec un mur gris, parquet foncé, aucune cheminée et un sol noir.
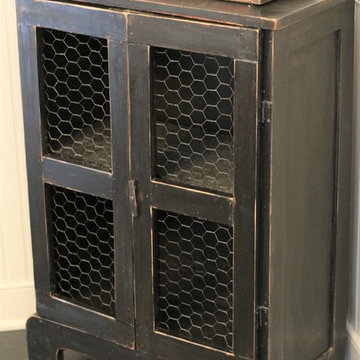
Aménagement d'une petite salle à manger classique fermée avec un mur gris, parquet foncé, aucune cheminée et un sol noir.
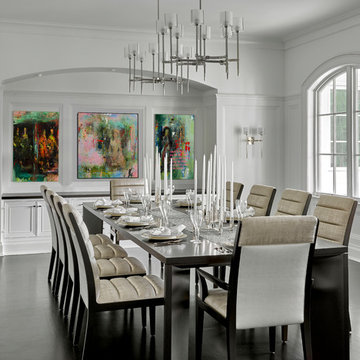
Idée de décoration pour une grande salle à manger tradition fermée avec un mur blanc, parquet foncé, aucune cheminée et un sol noir.
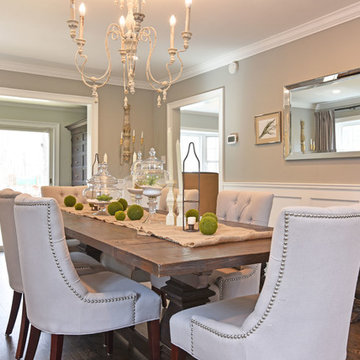
Dining room
Cette photo montre une grande salle à manger chic fermée avec un mur gris, un sol en bois brun, aucune cheminée et un sol noir.
Cette photo montre une grande salle à manger chic fermée avec un mur gris, un sol en bois brun, aucune cheminée et un sol noir.
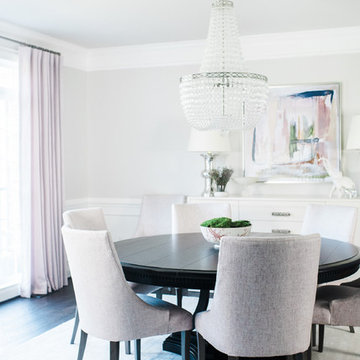
Dining Room with Lavender Dining Chairs by Lee Industries, crystal and polished nickel chandelier, and round dining table.
Cette image montre une grande salle à manger traditionnelle fermée avec un mur gris, parquet foncé et un sol noir.
Cette image montre une grande salle à manger traditionnelle fermée avec un mur gris, parquet foncé et un sol noir.
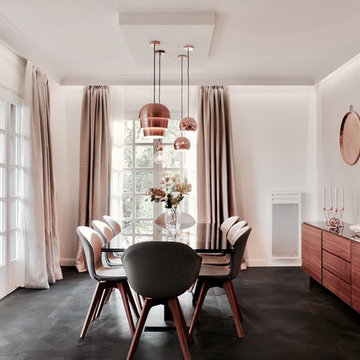
Rénovation complète d’un appartement en rez-de-chaussée pour une résidence secondaire.
D’une superficie totale de 145m2, les volumes sont redistribués et optimisés en fonction des éléments techniques existants.
En collaboration avec une architecte.
Année du projet : 2016
Coût du projet : 100 001 - 250 000 €
Pays : France
Code postal : 01220
Crédit Photo : Caroline Durst
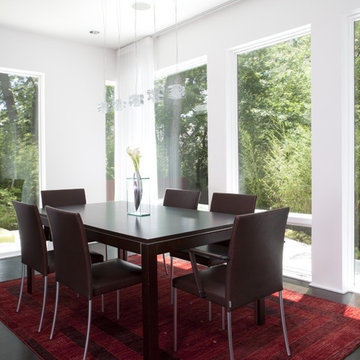
Featured in Home & Design Magazine, this Chevy Chase home was inspired by Hugh Newell Jacobsen and built/designed by Anthony Wilder's team of architects and designers.
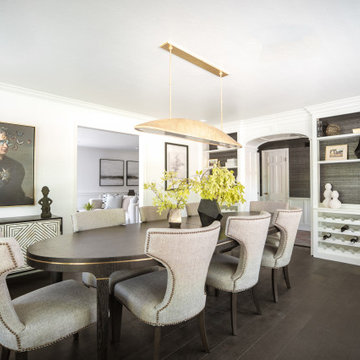
An oval dining table of ebony wood with gold inlay and gold capped feet. A Kelly Wearstler chandelier adorns the space and a black and white bone inlay chest with funky art above adds a the whimsy we love.
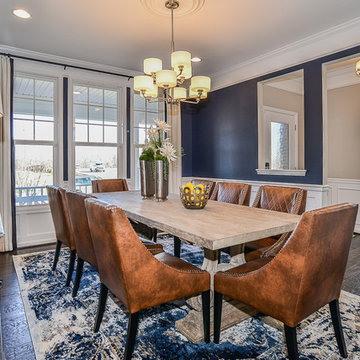
Inspiration pour une salle à manger traditionnelle fermée avec un mur bleu, parquet foncé, aucune cheminée, un sol noir et éclairage.
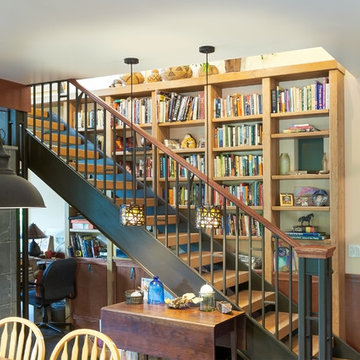
The stairs and bookshelves were conceived by the architects and detailed and fabricated by the owner and contractor using steel and stained glulam beams. The obscure glass window in the bookshelf admits light into the master bathroom. The stained concrete floor has hydronic heat, but the Tulikivi fireplace to the left provides most of the winter heating. Grab a book on your way upstairs to bed!
Photos: Robert Drucker, Red Cottage Studios
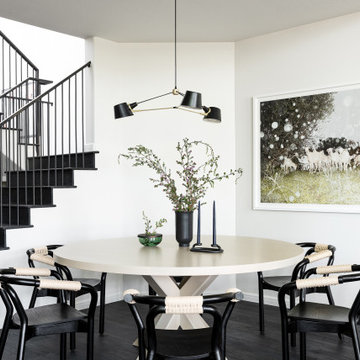
Cette image montre une salle à manger traditionnelle avec un mur blanc, parquet foncé et un sol noir.
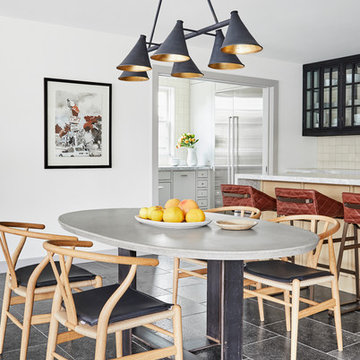
Idée de décoration pour une salle à manger ouverte sur la cuisine tradition avec un mur blanc, aucune cheminée et un sol noir.
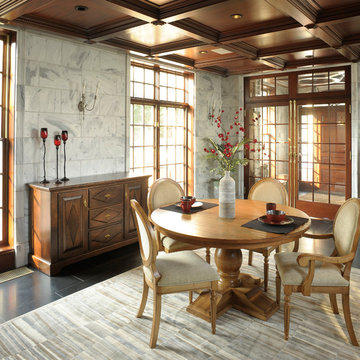
Canal Dover Chateau
Inspiration pour une grande salle à manger ouverte sur la cuisine traditionnelle avec un mur gris, un sol en carrelage de céramique, aucune cheminée et un sol noir.
Inspiration pour une grande salle à manger ouverte sur la cuisine traditionnelle avec un mur gris, un sol en carrelage de céramique, aucune cheminée et un sol noir.
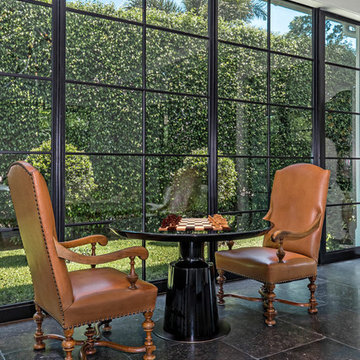
Ron Rosenzweig
Exemple d'une salle à manger chic avec un mur blanc, aucune cheminée et un sol noir.
Exemple d'une salle à manger chic avec un mur blanc, aucune cheminée et un sol noir.
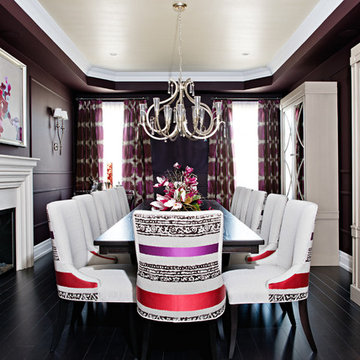
Réalisation d'une grande salle à manger tradition fermée avec un mur violet, parquet foncé, un manteau de cheminée en plâtre, une cheminée standard et un sol noir.
Idées déco de salles à manger classiques avec un sol noir
4
