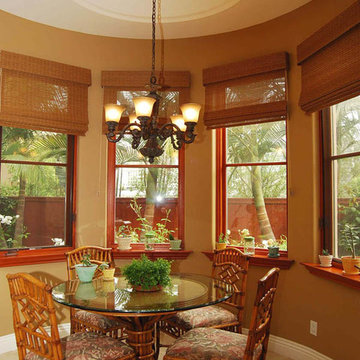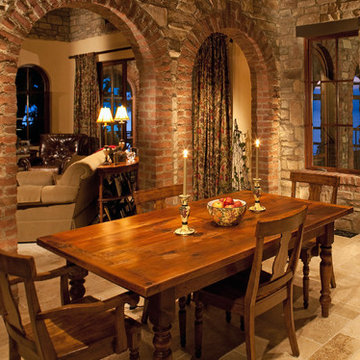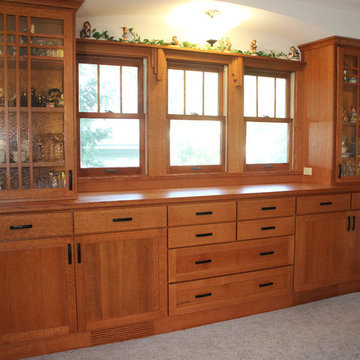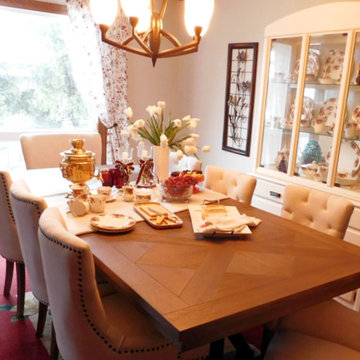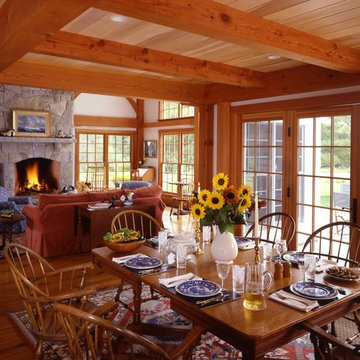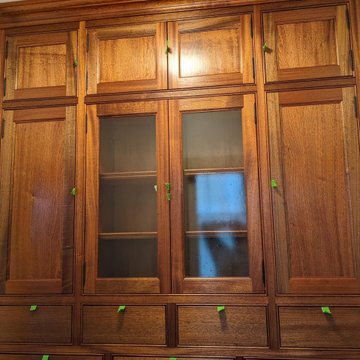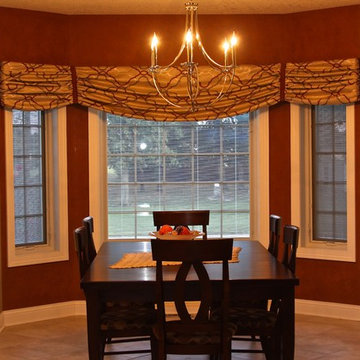Salle à Manger
Trier par :
Budget
Trier par:Populaires du jour
161 - 180 sur 3 088 photos
1 sur 3
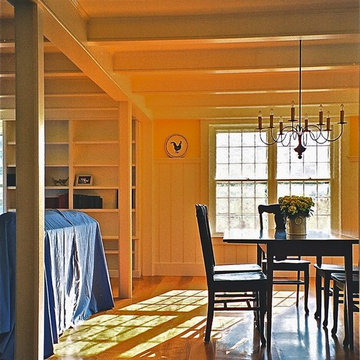
For this house overlooking a salt water pond, my clients wanted a cozy little cottage, but one with an open floor plan, large public rooms, a sizable eat-in kitchen, four bedrooms, three and a half baths, and a den. To create this big house in a small package, we drew upon the Cape Cod tradition with a series of volumes stepping back along the edge of the coastal bank. From the street the house appears as a classic half Cape, but what looks like the main house is only the master suite. The two “additions” that appear behind it contain most of the house.
The main entry is from the small farmer’s porch into a surprisingly spacious vaulted stair hall lit by a doghouse dormer and three small windows running up along the stair. The living room, dining room and kitchen are all open to each other, but defined by columns, ceiling beams and the substantial kitchen island. Large windows and glass doors at the back of the house provide views of the water.
Upstairs are three more bedrooms including a second master suite with its own fireplace. The extensive millwork, trim, interior doors, paneling, ceiling treatments, stairs, railings and cabinets were all built on site. The construction of the kitchen was the subject of an article in Fine Homebuilding magazine.
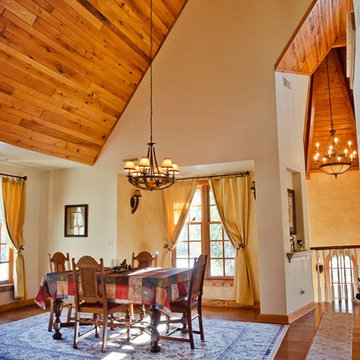
Exemple d'une salle à manger ouverte sur la cuisine chic de taille moyenne avec un mur beige, un sol en bois brun, un poêle à bois, un manteau de cheminée en pierre et un sol marron.
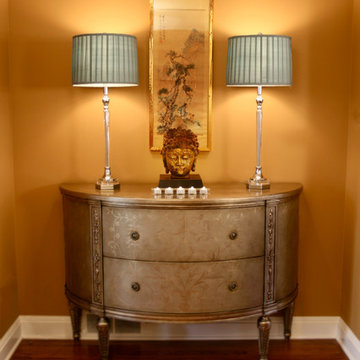
A Lillian August chest sits in the formal dining room of a home once owned by the Henry Ford family. The new owners wanted to keep the provenance of the home yet make it their own as well. Transitional and traditional furnishings combined with asian artifacts, antiques, an impressive art collection and architectural artifacts from the Metro Detroit area. This home designed by Dan Davis Design has been featured on home tours as well as in numerous design publications.
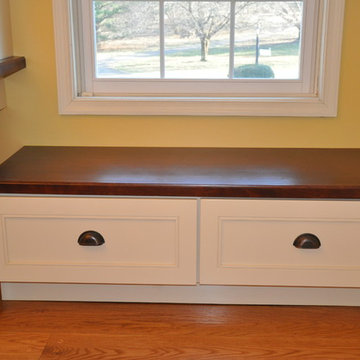
By removing a wall, we expanded this small kitchen to add light and a large island.
Aménagement d'une salle à manger ouverte sur la cuisine classique de taille moyenne avec un mur jaune, un sol en bois brun et aucune cheminée.
Aménagement d'une salle à manger ouverte sur la cuisine classique de taille moyenne avec un mur jaune, un sol en bois brun et aucune cheminée.
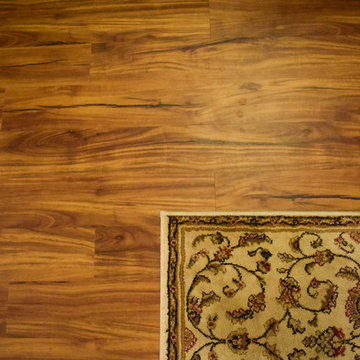
This dining room in Kula, Maui has Coretec Plus 5" planks installed. Coretec's durability and real-wood finish made it the perfect choice for this upcountry family and their loving dog.
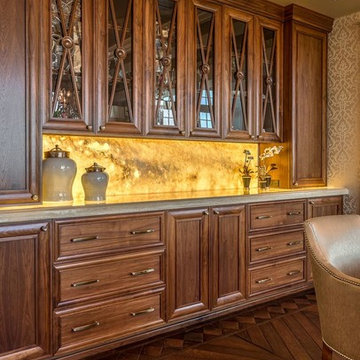
Cette image montre une salle à manger traditionnelle fermée et de taille moyenne avec un mur beige, parquet foncé et un sol marron.
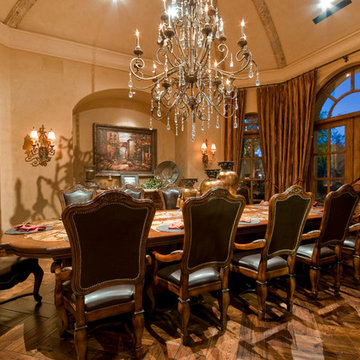
Luxury homes with elegant custom windows designed by Fratantoni Interior Designers.
Follow us on Pinterest, Twitter, Facebook and Instagram for more inspirational photos with window ideas!
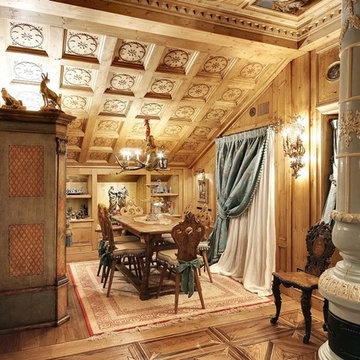
Idée de décoration pour une salle à manger tradition avec parquet clair et un poêle à bois.
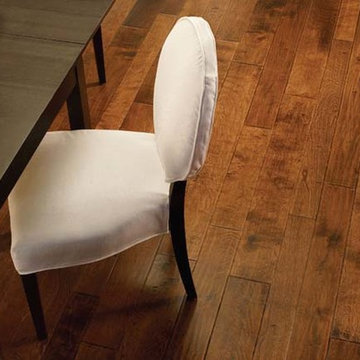
The combination of dramatic handmade details, subtly rounded edges and wide planks creates a unique wood floor. These beautiful, versatile floors, from exotic to traditional, will suit anyone’s style. Made of 100% hardwood, the wood layers are bonded together in a cross-ply construction for superior strength and dimensional stability. These hardwood floors feature an ultra-tough, factory-applied urethane finish infused with Aluminum Oxide.
Style Number: EMW6311Z
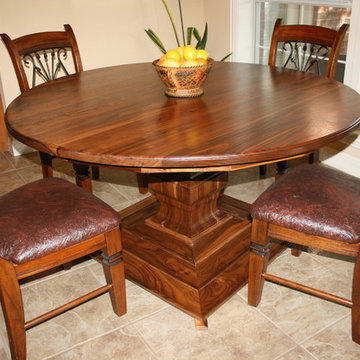
60" round walnut dinning room pedestal table
Idée de décoration pour une grande salle à manger tradition fermée avec un mur beige, un sol en carrelage de céramique et aucune cheminée.
Idée de décoration pour une grande salle à manger tradition fermée avec un mur beige, un sol en carrelage de céramique et aucune cheminée.
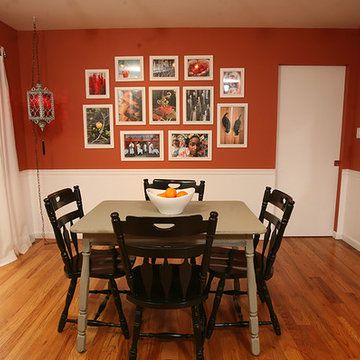
NEXT Project Studio
Réalisation d'une salle à manger ouverte sur la cuisine tradition de taille moyenne avec un mur orange et un sol en bois brun.
Réalisation d'une salle à manger ouverte sur la cuisine tradition de taille moyenne avec un mur orange et un sol en bois brun.
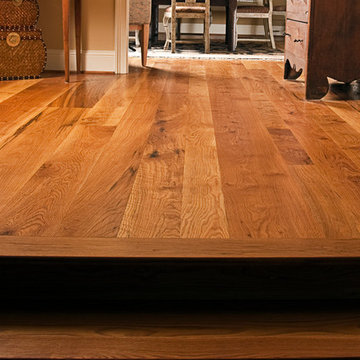
American white oak. wide plank, tung oil finish. random width
Idées déco pour une salle à manger ouverte sur le salon classique avec un mur beige et parquet clair.
Idées déco pour une salle à manger ouverte sur le salon classique avec un mur beige et parquet clair.
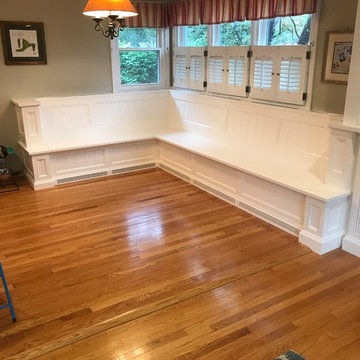
This banquette was the client's request to create a more functional gathering and dining place to host everyday activities as well as guest company.
The banquette features V-groove paneling with a custom panel moulding detail.
Custom dimension brushed aluminium vent grilles were made in-house for a sleek and updated aesthetic.
Vent grilles were cut into the base moulding to allow for convection air flow to the radiant heaters.
The painted finish was done with a low VOC water based paint. The finish texture is a high quality "tipped" finish that shows subtle brush strokes for a more period correct feel to the cabinetry as it is incorporated into the existing home.
9
