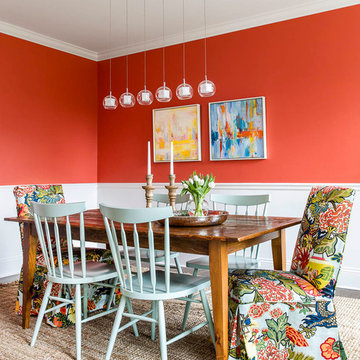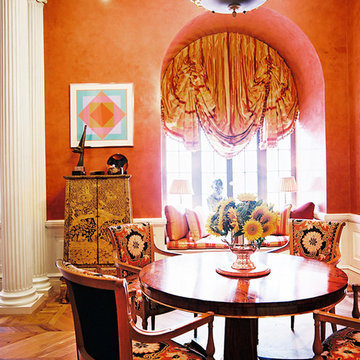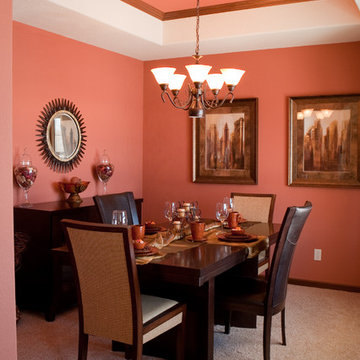Idées déco de salles à manger classiques oranges
Trier par :
Budget
Trier par:Populaires du jour
1 - 20 sur 2 689 photos
1 sur 3
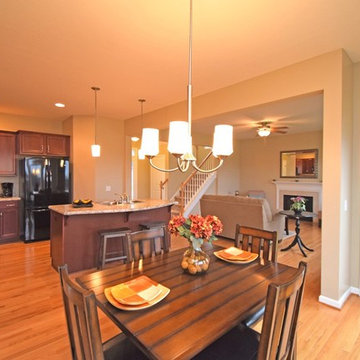
This beautiful, expansive open concept main level offers traditional kitchen, dining, and living room styles.
Cette photo montre une grande salle à manger ouverte sur la cuisine chic avec un mur beige et parquet clair.
Cette photo montre une grande salle à manger ouverte sur la cuisine chic avec un mur beige et parquet clair.

• Craftsman-style dining area
• Furnishings + decorative accessory styling
• Pedestal dining table base - Herman Miller Eames base w/custom top
• Vintage wood framed dining chairs re-upholstered
• Oversized floor lamp - Artemide
• Burlap wall treatment
• Leather Ottoman - Herman Miller Eames
• Fireplace with vintage tile + wood mantel
• Wood ceiling beams
• Modern art
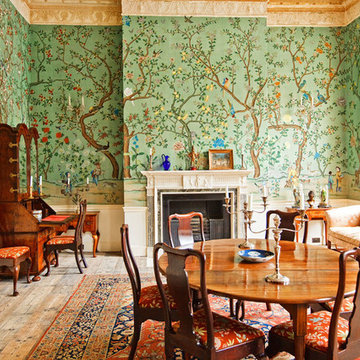
Cette image montre une salle à manger traditionnelle fermée avec un mur multicolore et une cheminée standard.
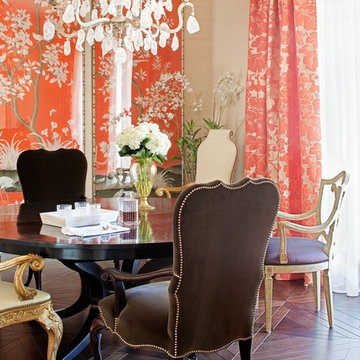
This is one of my most favorite dining rooms! The classical furniture and pop of color, the eclecticism using different chairs just reads beautifully! All of the furnishings are at to the trade pricing trough JAMIESHOP.COM
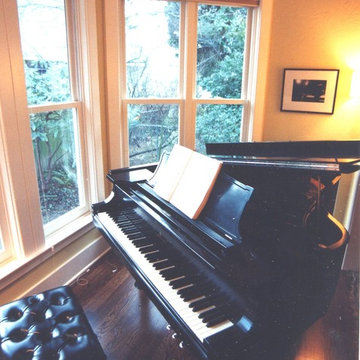
An interior shot of the steinway piano in its new home.
Idées déco pour une salle à manger classique.
Idées déco pour une salle à manger classique.
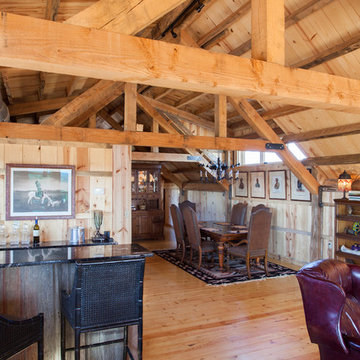
Sand Creek Post & Beam Traditional Wood Barns and Barn Homes
Learn more & request a free catalog: www.sandcreekpostandbeam.com
Idée de décoration pour une salle à manger tradition avec éclairage.
Idée de décoration pour une salle à manger tradition avec éclairage.

This space does double duty for our client, serving as a homework station, lounge, and small entertaining space. We used a hexagonal shape for the quartz table top to get the most seating in this small dining room.

Idées déco pour une salle à manger classique fermée avec un mur gris et parquet clair.
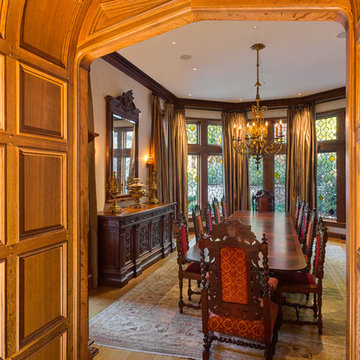
My clients had always been inspired by the grand Tudor Revival homes of the early 20th century and commissioned Hull Historical to recreate the authentic custom millwork, paneling and doors for their new Tudor Revival home. Our inspiration came from 2 great English homes, Stan Hywett, a great Tudor Revival home in Ohio, built for the founder of Goodyear Tires. Also, the Woodbine Mansion, built in 1911 for the son of the Pabst Brewing Company. We were fortunate to purchase three rooms of architectural millwork from the woodbine home, which was originally fabricated by the Huber Company of New York. Upon completion of this project, the architectural salvage comprised 15% of the final quantity of paneling installed. The remainder was custom fabricated by Hull Historical at our shop in Fort Worth, TX and installed at the clients home.
The commission, based on historic precedent, constituted antique paneling on the main floor, beamed ceilings and all the doors in the home. The new paneling, including the kitchen cabinetry is made from a combination of new quarter-sawn white oak and antique white oak salvaged from old barns and buildings. All the oak was fumed in an ammonia-filled chamber to produce a cocoa color and deep feel giving the millwork rough character and a timeless look that my client loved.
The millwork also served to give the home a hierarchy, with simple paneling combined with board and batten doors downstairs, then more ornate paneling, with carvings on the main floor. Additionally, the main floor features mostly 8 and 10 panel doors. All woodwork was hand-pegged with oak pegs. Some of the paneling features a unique Mason’s Miter, a historic joinery technique inspired from stone work.
For more information on residential renovation and new construction projects by Hull Historical, visit http://brenthullcompanies.com/residential.html
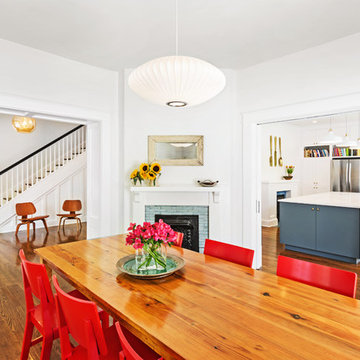
Denise Retallack Photography
Exemple d'une salle à manger chic fermée et de taille moyenne avec un mur blanc, un sol en bois brun, une cheminée d'angle et un manteau de cheminée en carrelage.
Exemple d'une salle à manger chic fermée et de taille moyenne avec un mur blanc, un sol en bois brun, une cheminée d'angle et un manteau de cheminée en carrelage.
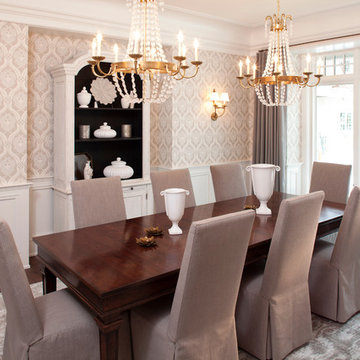
Landmark Photography
Cette photo montre une salle à manger chic avec un mur multicolore et parquet foncé.
Cette photo montre une salle à manger chic avec un mur multicolore et parquet foncé.
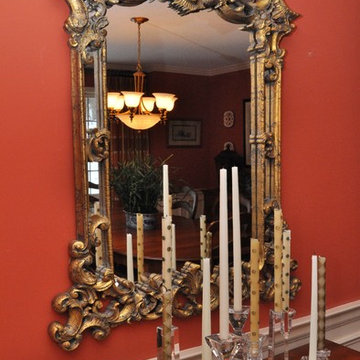
Aménagement d'une salle à manger classique fermée et de taille moyenne avec un mur rouge, un sol en bois brun et aucune cheminée.
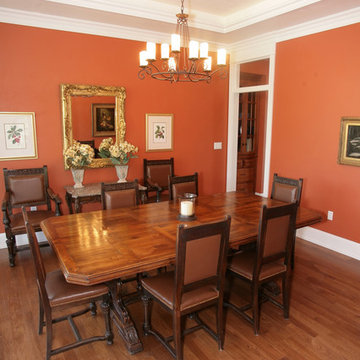
Exemple d'une salle à manger chic fermée et de taille moyenne avec un mur orange et un sol en bois brun.
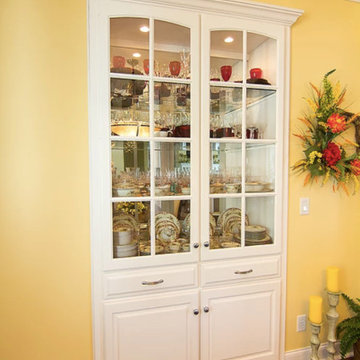
Réalisation d'une grande salle à manger ouverte sur la cuisine tradition avec un mur jaune, un sol en bois brun et un sol marron.
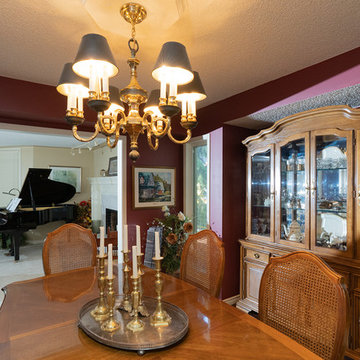
Aménagement d'une salle à manger classique fermée et de taille moyenne avec une cheminée standard, un manteau de cheminée en plâtre, un mur violet, un sol en bois brun et un sol marron.

Our Ridgewood Estate project is a new build custom home located on acreage with a lake. It is filled with luxurious materials and family friendly details. This formal dining room is transitional in style for this large family.
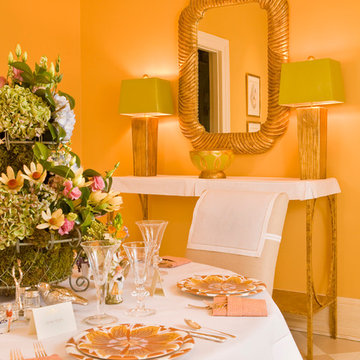
Cette photo montre une salle à manger ouverte sur le salon chic de taille moyenne avec un mur jaune.
Idées déco de salles à manger classiques oranges
1
