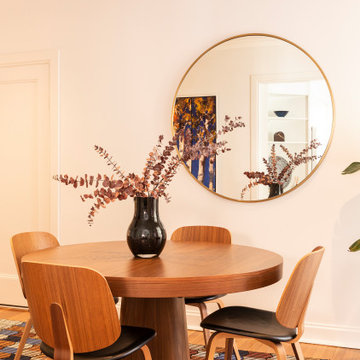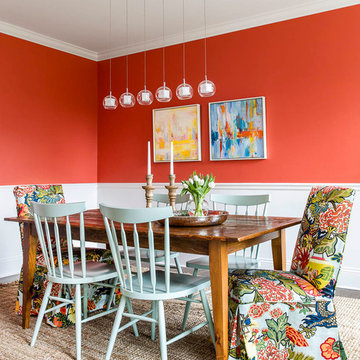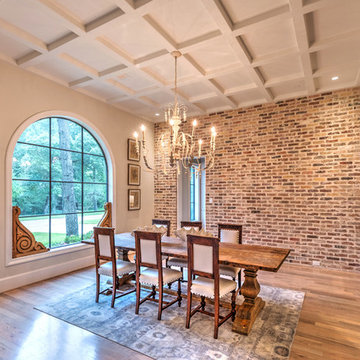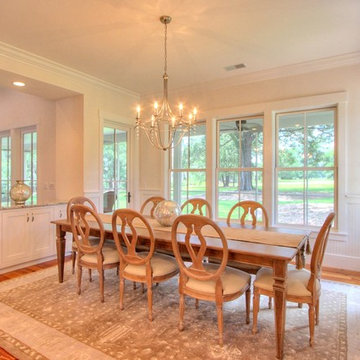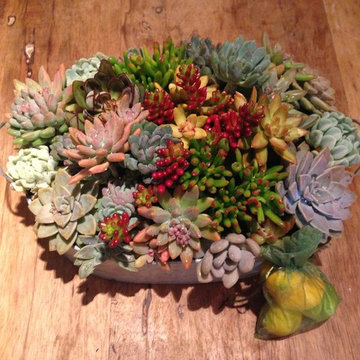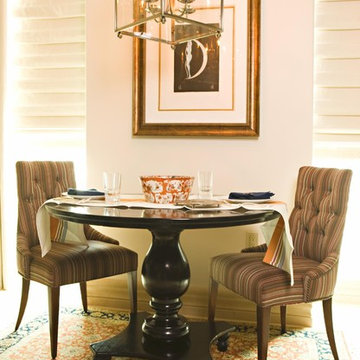Idées déco de salles à manger classiques oranges
Trier par :
Budget
Trier par:Populaires du jour
41 - 60 sur 2 689 photos
1 sur 3

Cette photo montre une salle à manger chic avec un mur beige, parquet foncé et un sol marron.
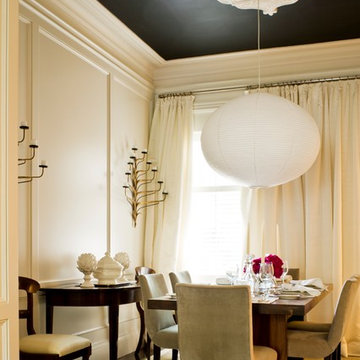
www.myplumdesign.com
Inspiration pour une salle à manger traditionnelle avec un mur blanc et parquet foncé.
Inspiration pour une salle à manger traditionnelle avec un mur blanc et parquet foncé.

Idées déco pour une salle à manger classique fermée avec un mur gris et parquet clair.
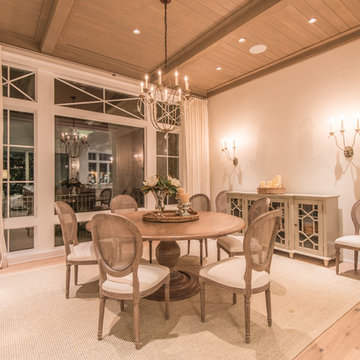
Beautifully appointed custom home near Venice Beach, FL. Designed with the south Florida cottage style that is prevalent in Naples. Every part of this home is detailed to show off the work of the craftsmen that created it.
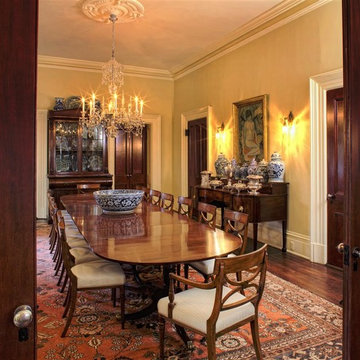
Idée de décoration pour une grande salle à manger tradition fermée avec un mur beige, un sol en bois brun, aucune cheminée et un sol marron.
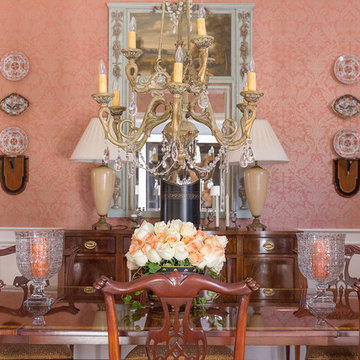
Evin Photography
Réalisation d'une salle à manger tradition fermée et de taille moyenne avec un mur orange.
Réalisation d'une salle à manger tradition fermée et de taille moyenne avec un mur orange.
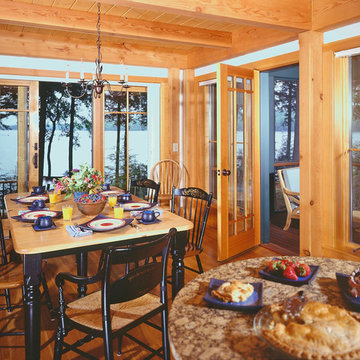
This custom designed lakeside home is perfect for any view, whether it is a lake, a beautiful mountain or sited along the ski-slopes. Virtual tour of this home available on the Timberpeg website at http://timberpeg.com/content/timber-frame-virtual-tours#lakewood

• Craftsman-style dining area
• Furnishings + decorative accessory styling
• Pedestal dining table base - Herman Miller Eames base w/custom top
• Vintage wood framed dining chairs re-upholstered
• Oversized floor lamp - Artemide
• Burlap wall treatment
• Leather Ottoman - Herman Miller Eames
• Fireplace with vintage tile + wood mantel
• Wood ceiling beams
• Modern art
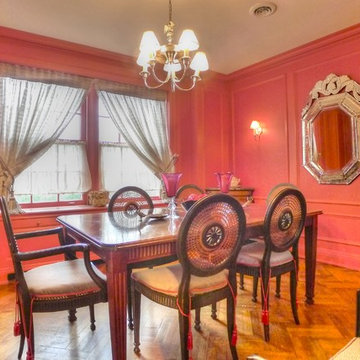
After a lot of editing and staging, the beauty and grace of this property are clear to see. No surprise that it sold only 47 days on the market! Proof that staging works.
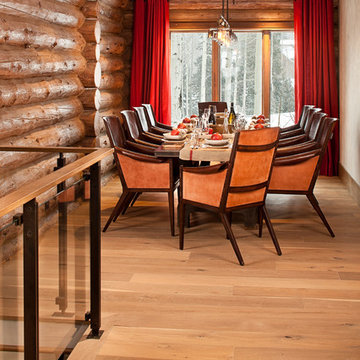
Interior Design - including finishes, custom dining table, furnishings and light fixtures - by Studio Frank
Photo by Chris Giles
Cette photo montre une salle à manger chic.
Cette photo montre une salle à manger chic.
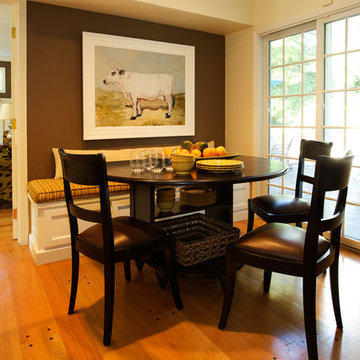
Flow around table is now effortless in this new breakfast nook. We used Kravet indoor/outdoor fabric for the bench cushion for ease of cleaning
Réalisation d'une salle à manger tradition avec un mur marron et un sol en bois brun.
Réalisation d'une salle à manger tradition avec un mur marron et un sol en bois brun.
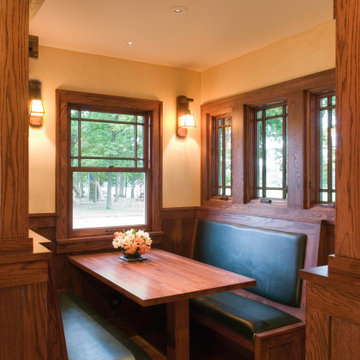
The Duprey Residence was recognized with numerous regional and national design awards and was featured in American Bungalow and Old House Journal magazines.
This whole house remodel project took a dilapidated 1920’s home that had been originally constructed from a Sear’s Bungalow plan set and trans- formed it to a spectacular show piece of high Craftsman Bungalow style. The home’s basic plan layout was modified to a more efficient, centralized traffic flow from front to rear and in so doing allowed for additional func- tional spaces to be created all within the existing footprint.
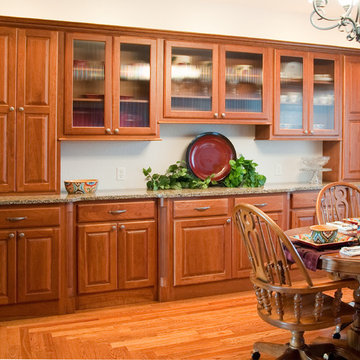
Koch cabinetry
Cette photo montre une salle à manger chic avec parquet clair.
Cette photo montre une salle à manger chic avec parquet clair.
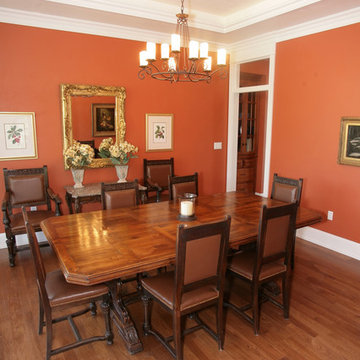
Exemple d'une salle à manger chic fermée et de taille moyenne avec un mur orange et un sol en bois brun.
Idées déco de salles à manger classiques oranges
3
