Idées déco de salles à manger contemporaines avec parquet clair
Trier par :
Budget
Trier par:Populaires du jour
121 - 140 sur 15 279 photos
1 sur 3

Aménagement d'une grande salle à manger contemporaine fermée avec un mur gris, parquet clair, un sol beige et du papier peint.

Custom Made & Installed by: Gaetano Hardwood Floors, Inc. White Oak Herringbone in a natural finish.
Aménagement d'une salle à manger contemporaine avec un mur blanc, parquet clair, une cheminée ribbon et un sol beige.
Aménagement d'une salle à manger contemporaine avec un mur blanc, parquet clair, une cheminée ribbon et un sol beige.
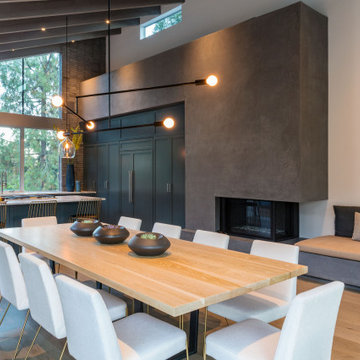
Aménagement d'une salle à manger ouverte sur le salon contemporaine avec un mur blanc, parquet clair et une cheminée ribbon.

Idée de décoration pour une grande salle à manger design fermée avec un mur blanc, parquet clair et un sol beige.
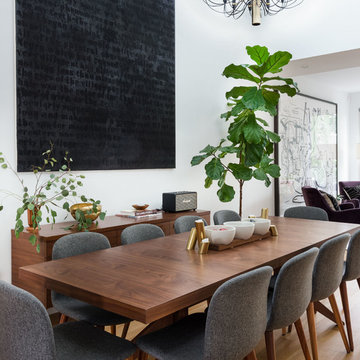
A little greenery goes a long way! Here, the tall fiddle-leaf fig tree next to the client's monumental painting was the perfect antidote to an otherwise gaping white space. Shiny brass accents complement the warm walnut finishes throughout. Photo by Claire Esparros.
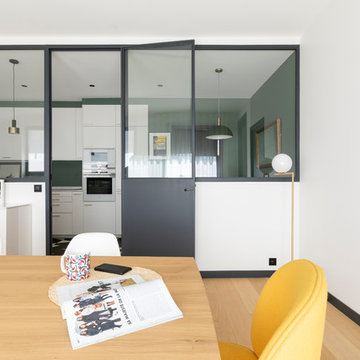
Crédits photo: Alexis Paoli
Réalisation d'une salle à manger ouverte sur le salon design de taille moyenne avec un mur blanc, parquet clair et une cheminée standard.
Réalisation d'une salle à manger ouverte sur le salon design de taille moyenne avec un mur blanc, parquet clair et une cheminée standard.
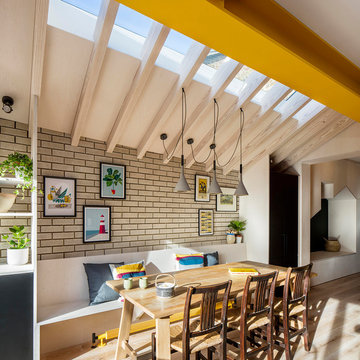
Will Scott Photography
Idées déco pour une salle à manger contemporaine avec parquet clair et un sol beige.
Idées déco pour une salle à manger contemporaine avec parquet clair et un sol beige.
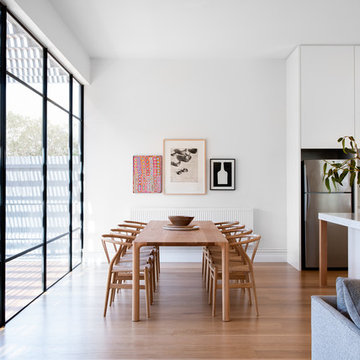
Idée de décoration pour une salle à manger ouverte sur le salon design avec un mur blanc, parquet clair, aucune cheminée et un sol beige.
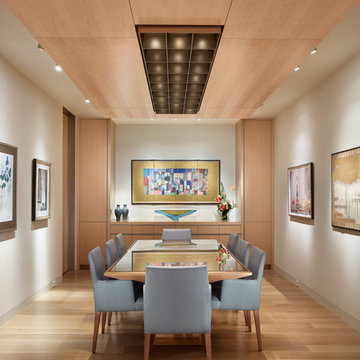
Photo: Benjamin Benschneider
Aménagement d'une salle à manger contemporaine fermée avec un mur blanc, parquet clair et aucune cheminée.
Aménagement d'une salle à manger contemporaine fermée avec un mur blanc, parquet clair et aucune cheminée.
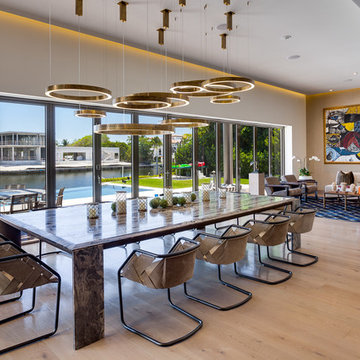
Idée de décoration pour une grande salle à manger ouverte sur le salon design avec un mur blanc, parquet clair, aucune cheminée et un sol beige.

Andreas Zapfe, www.objektphoto.com
Aménagement d'une grande salle à manger ouverte sur la cuisine contemporaine avec un mur blanc, parquet clair, une cheminée ribbon, un manteau de cheminée en plâtre et un sol beige.
Aménagement d'une grande salle à manger ouverte sur la cuisine contemporaine avec un mur blanc, parquet clair, une cheminée ribbon, un manteau de cheminée en plâtre et un sol beige.
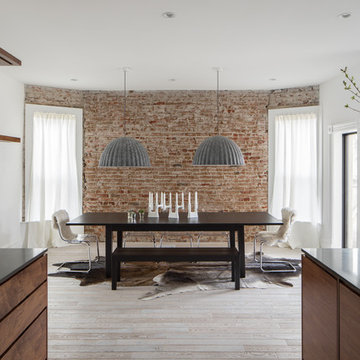
David Lauer
Idées déco pour une salle à manger ouverte sur la cuisine contemporaine de taille moyenne avec un mur blanc, parquet clair, aucune cheminée et un sol beige.
Idées déco pour une salle à manger ouverte sur la cuisine contemporaine de taille moyenne avec un mur blanc, parquet clair, aucune cheminée et un sol beige.
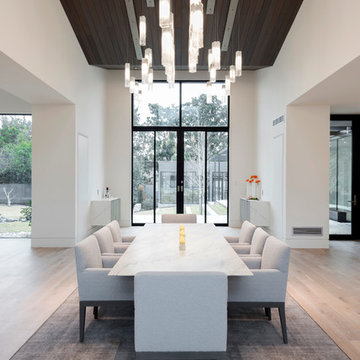
Photo by Wade Griffith
Cette image montre une très grande salle à manger ouverte sur la cuisine design avec un mur blanc, parquet clair, une cheminée standard et un manteau de cheminée en pierre.
Cette image montre une très grande salle à manger ouverte sur la cuisine design avec un mur blanc, parquet clair, une cheminée standard et un manteau de cheminée en pierre.
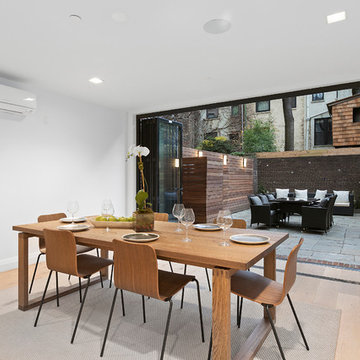
When the developer found this brownstone on the Upper Westside he immediately researched and found its potential for expansion. We were hired to maximize the existing brownstone and turn it from its current existence as 5 individual apartments into a large luxury single family home. The existing building was extended 16 feet into the rear yard and a new sixth story was added along with an occupied roof. The project was not a complete gut renovation, the character of the parlor floor was maintained, along with the original front facade, windows, shutters, and fireplaces throughout. A new solid oak stair was built from the garden floor to the roof in conjunction with a small supplemental passenger elevator directly adjacent to the staircase. The new brick rear facade features oversized windows; one special aspect of which is the folding window wall at the ground level that can be completely opened to the garden. The goal to keep the original character of the brownstone yet to update it with modern touches can be seen throughout the house. The large kitchen has Italian lacquer cabinetry with walnut and glass accents, white quartz counters and backsplash and a Calcutta gold arabesque mosaic accent wall. On the parlor floor a custom wetbar, large closet and powder room are housed in a new floor to ceiling wood paneled core. The master bathroom contains a large freestanding tub, a glass enclosed white marbled steam shower, and grey wood vanities accented by a white marble floral mosaic. The new forth floor front room is highlighted by a unique sloped skylight that offers wide skyline views. The house is topped off with a glass stair enclosure that contains an integrated window seat offering views of the roof and an intimate space to relax in the sun.
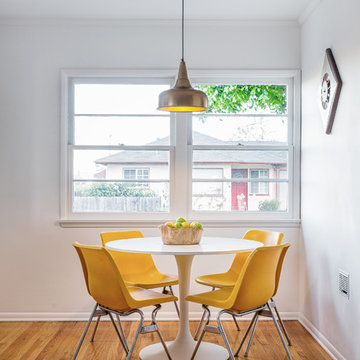
Exemple d'une petite salle à manger ouverte sur le salon tendance avec un mur blanc, parquet clair et aucune cheminée.
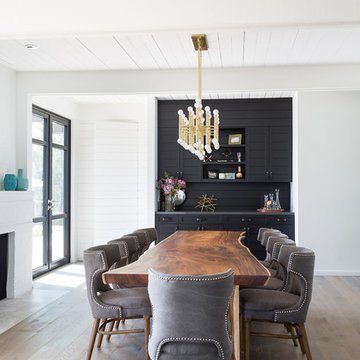
Matt Wier
Idée de décoration pour une salle à manger design avec un mur blanc, parquet clair et une cheminée standard.
Idée de décoration pour une salle à manger design avec un mur blanc, parquet clair et une cheminée standard.

NATIVE HOUSE PHOTOGRAPHY
Cette photo montre une grande salle à manger ouverte sur le salon tendance avec un mur gris, parquet clair, aucune cheminée et un sol beige.
Cette photo montre une grande salle à manger ouverte sur le salon tendance avec un mur gris, parquet clair, aucune cheminée et un sol beige.
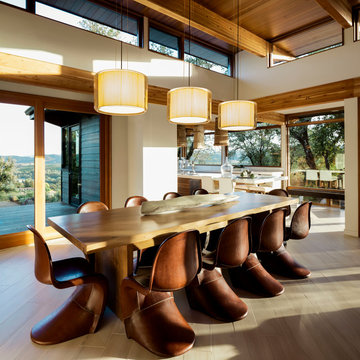
Design by MAS Design in Oakland Ca
For more information on products and design visit http://www.houzz.com/projects/1409139/sonoma-county-organic-modern
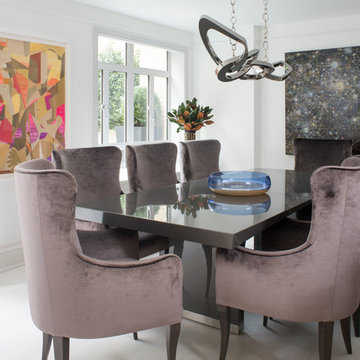
Interiors by SFA Design Photography by Meghan Beierle-O'Brien
Cette photo montre une salle à manger ouverte sur la cuisine tendance de taille moyenne avec un mur blanc, parquet clair, aucune cheminée et un sol blanc.
Cette photo montre une salle à manger ouverte sur la cuisine tendance de taille moyenne avec un mur blanc, parquet clair, aucune cheminée et un sol blanc.
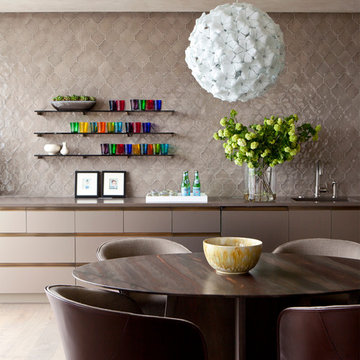
Nick Johnson
Réalisation d'une grande salle à manger ouverte sur la cuisine design avec parquet clair, un mur beige et aucune cheminée.
Réalisation d'une grande salle à manger ouverte sur la cuisine design avec parquet clair, un mur beige et aucune cheminée.
Idées déco de salles à manger contemporaines avec parquet clair
7