Idées déco de salles à manger contemporaines avec un manteau de cheminée en brique
Trier par:Populaires du jour
121 - 140 sur 481 photos
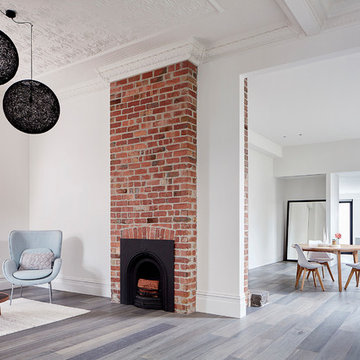
Photographer Jack Lovel-Stylist Beckie Littler
Inspiration pour une salle à manger ouverte sur le salon design de taille moyenne avec un mur blanc, un sol en bois brun, une cheminée standard, un manteau de cheminée en brique et un sol gris.
Inspiration pour une salle à manger ouverte sur le salon design de taille moyenne avec un mur blanc, un sol en bois brun, une cheminée standard, un manteau de cheminée en brique et un sol gris.
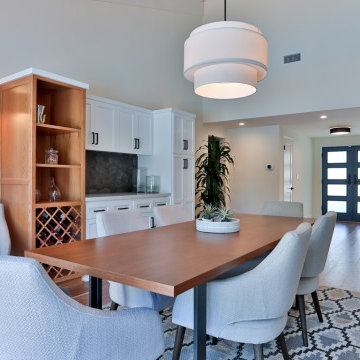
Exemple d'une grande salle à manger ouverte sur le salon tendance avec un mur blanc, un sol en bois brun, une cheminée double-face, un manteau de cheminée en brique, un sol marron et un plafond en lambris de bois.
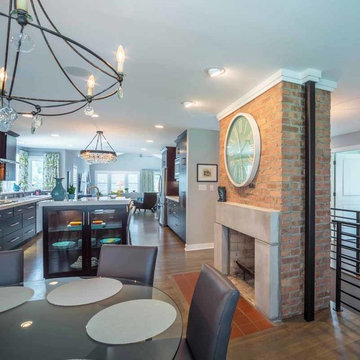
This family of 5 was quickly out-growing their 1,220sf ranch home on a beautiful corner lot. Rather than adding a 2nd floor, the decision was made to extend the existing ranch plan into the back yard, adding a new 2-car garage below the new space - for a new total of 2,520sf. With a previous addition of a 1-car garage and a small kitchen removed, a large addition was added for Master Bedroom Suite, a 4th bedroom, hall bath, and a completely remodeled living, dining and new Kitchen, open to large new Family Room. The new lower level includes the new Garage and Mudroom. The existing fireplace and chimney remain - with beautifully exposed brick. The homeowners love contemporary design, and finished the home with a gorgeous mix of color, pattern and materials.
The project was completed in 2011. Unfortunately, 2 years later, they suffered a massive house fire. The house was then rebuilt again, using the same plans and finishes as the original build, adding only a secondary laundry closet on the main level.
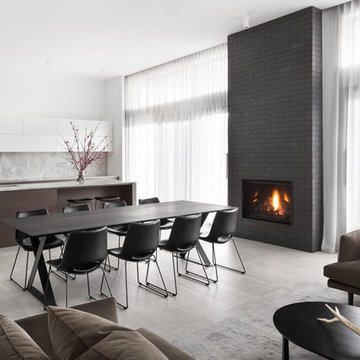
Dylan Lark
Exemple d'une salle à manger tendance avec un mur blanc, un sol en carrelage de céramique, une cheminée standard, un manteau de cheminée en brique et un sol gris.
Exemple d'une salle à manger tendance avec un mur blanc, un sol en carrelage de céramique, une cheminée standard, un manteau de cheminée en brique et un sol gris.
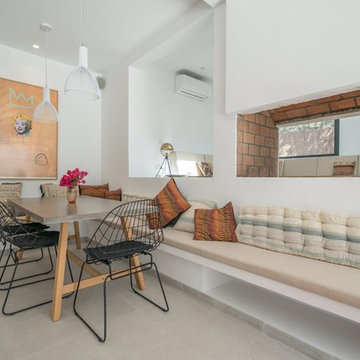
Idées déco pour une salle à manger contemporaine avec un mur blanc, sol en béton ciré, une cheminée double-face, un manteau de cheminée en brique et un sol gris.
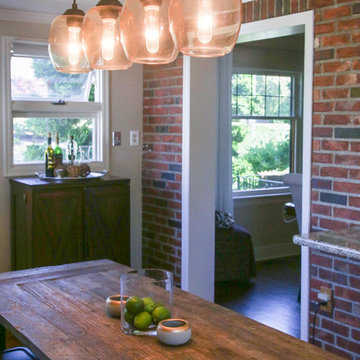
Converted this small room off the kitchen into a hip entertaining space. The counter height console table from Restoration Hardware works well for displaying appetizers and having casual meals. Room also functions well for kids - providing a great space near the kitchen for doing homework. Custom artwork was painted to pull in the colors of the brick fireplace surround and beige/gray tones of the draperies and floors. A vintage pendant light, greenery, and candles complete the space.
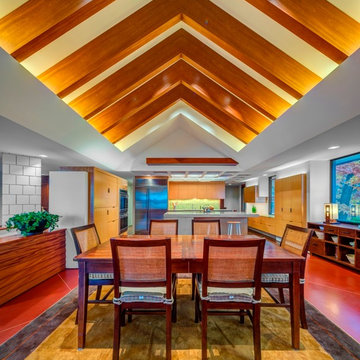
Cathedral ceilings and seamless cabinetry complement this kitchen’s river view
The low ceilings in this ’70s contemporary were a nagging issue for the 6-foot-8 homeowner. Plus, drab interiors failed to do justice to the home’s Connecticut River view.
By raising ceilings and removing non-load-bearing partitions, architect Christopher Arelt was able to create a cathedral-within-a-cathedral structure in the kitchen, dining and living area. Decorative mahogany rafters open the space’s height, introduce a warmer palette and create a welcoming framework for light.
The homeowner, a Frank Lloyd Wright fan, wanted to emulate the famed architect’s use of reddish-brown concrete floors, and the result further warmed the interior. “Concrete has a connotation of cold and industrial but can be just the opposite,” explains Arelt.
Clunky European hardware was replaced by hidden pivot hinges, and outside cabinet corners were mitered so there is no evidence of a drawer or door from any angle.
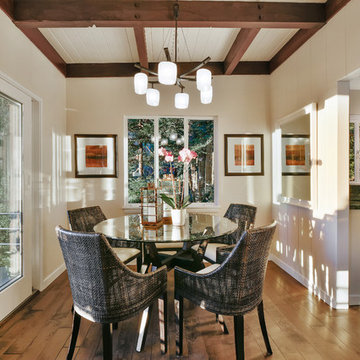
Aménagement d'une salle à manger ouverte sur le salon contemporaine de taille moyenne avec un mur blanc, un sol en bois brun, une cheminée standard et un manteau de cheminée en brique.
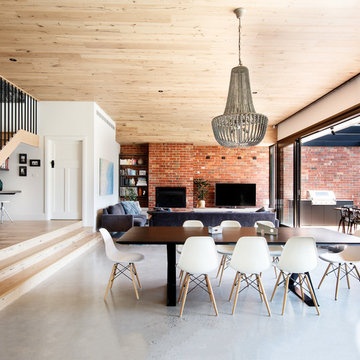
Thomas Dalhoff
Inspiration pour une grande salle à manger ouverte sur le salon design avec sol en béton ciré, une cheminée standard et un manteau de cheminée en brique.
Inspiration pour une grande salle à manger ouverte sur le salon design avec sol en béton ciré, une cheminée standard et un manteau de cheminée en brique.
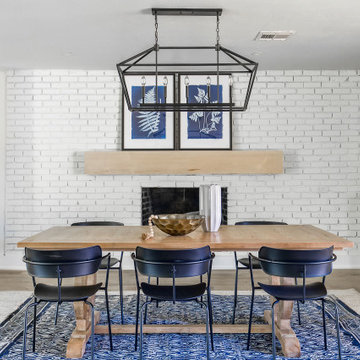
Idée de décoration pour une salle à manger ouverte sur le salon design de taille moyenne avec un mur blanc, parquet clair, une cheminée standard, un manteau de cheminée en brique et un sol beige.
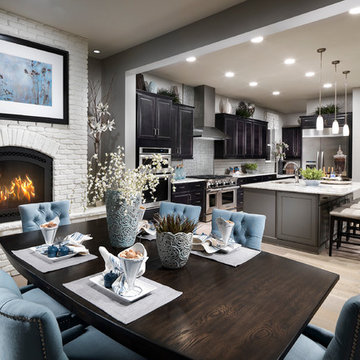
Idée de décoration pour une salle à manger ouverte sur la cuisine design de taille moyenne avec un mur gris, parquet clair, une cheminée standard, un manteau de cheminée en brique et un sol marron.
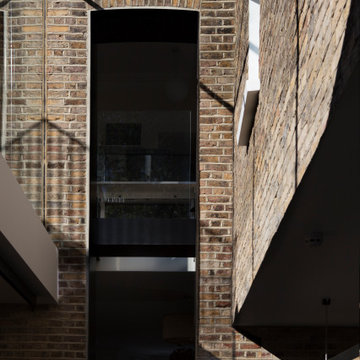
Cette image montre une grande salle à manger ouverte sur le salon design avec un mur blanc, sol en béton ciré, un poêle à bois, un manteau de cheminée en brique et un sol gris.
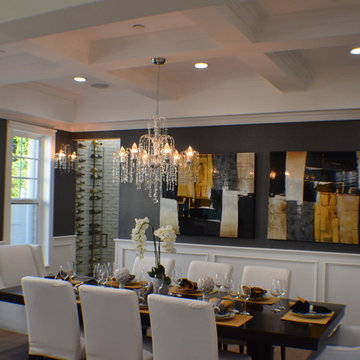
Dining room of this new home construction included the installation of white coffered ceiling with chandelier, wine rack, white wainscoting, dining room windows, recessed lighting and light hardwood flooring.
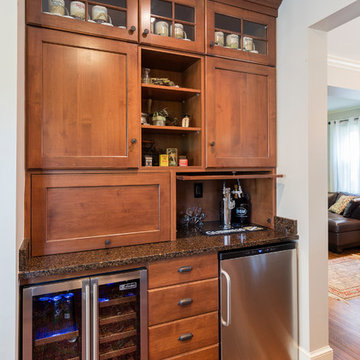
John Tsantes
Aménagement d'une salle à manger ouverte sur la cuisine contemporaine de taille moyenne avec un mur gris, un sol en bois brun, une cheminée standard et un manteau de cheminée en brique.
Aménagement d'une salle à manger ouverte sur la cuisine contemporaine de taille moyenne avec un mur gris, un sol en bois brun, une cheminée standard et un manteau de cheminée en brique.
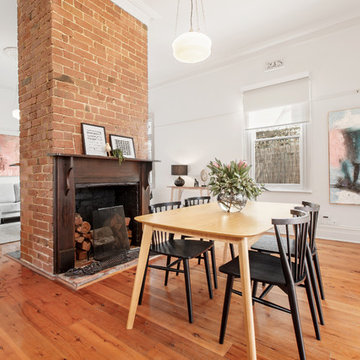
Cette photo montre une salle à manger ouverte sur le salon tendance avec un mur blanc, un sol en bois brun, une cheminée standard, un manteau de cheminée en brique et un sol marron.
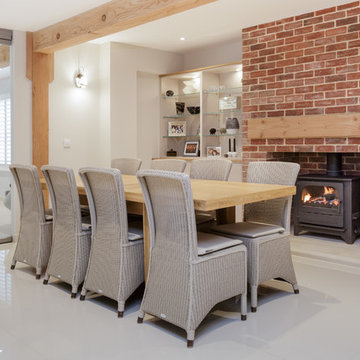
Inspiration pour une salle à manger design fermée et de taille moyenne avec un mur blanc, un poêle à bois, un manteau de cheminée en brique et un sol gris.
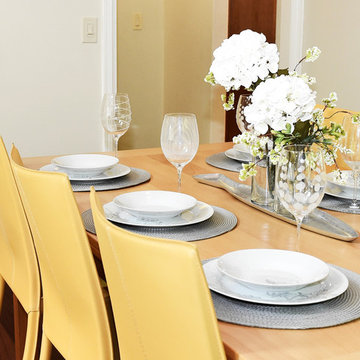
Compact dining room styling
Cette photo montre une petite salle à manger ouverte sur le salon tendance avec un mur beige, une cheminée standard et un manteau de cheminée en brique.
Cette photo montre une petite salle à manger ouverte sur le salon tendance avec un mur beige, une cheminée standard et un manteau de cheminée en brique.
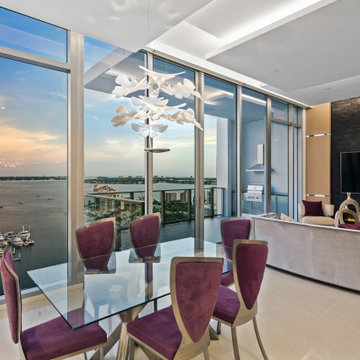
Exemple d'une salle à manger ouverte sur le salon tendance de taille moyenne avec un mur blanc, un sol en carrelage de porcelaine, une cheminée ribbon, un manteau de cheminée en brique et un sol beige.
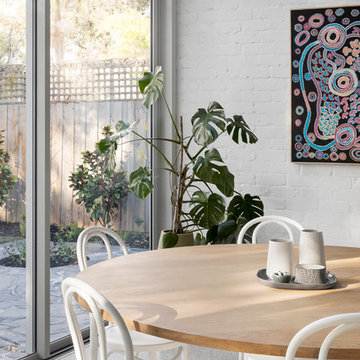
Dylan Lark - Photographer
Aménagement d'une salle à manger ouverte sur le salon contemporaine de taille moyenne avec un mur blanc, sol en béton ciré, une cheminée standard et un manteau de cheminée en brique.
Aménagement d'une salle à manger ouverte sur le salon contemporaine de taille moyenne avec un mur blanc, sol en béton ciré, une cheminée standard et un manteau de cheminée en brique.
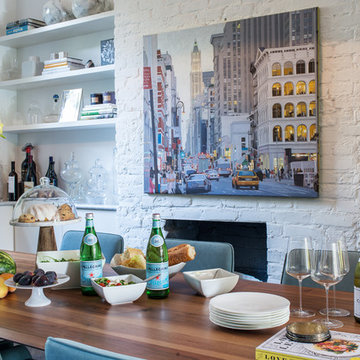
cynthia van elk
Cette photo montre une salle à manger ouverte sur la cuisine tendance de taille moyenne avec un mur blanc, parquet foncé, une cheminée standard, un manteau de cheminée en brique et un sol noir.
Cette photo montre une salle à manger ouverte sur la cuisine tendance de taille moyenne avec un mur blanc, parquet foncé, une cheminée standard, un manteau de cheminée en brique et un sol noir.
Idées déco de salles à manger contemporaines avec un manteau de cheminée en brique
7