Idées déco de salles à manger contemporaines avec un manteau de cheminée en brique
Trier par :
Budget
Trier par:Populaires du jour
1 - 20 sur 483 photos
1 sur 3
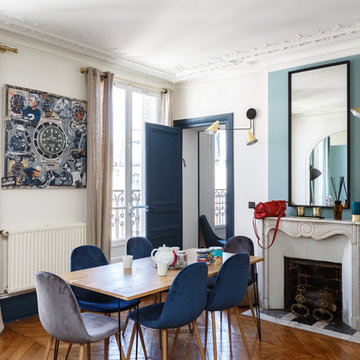
Exemple d'une salle à manger tendance fermée avec un mur blanc, un sol en bois brun, une cheminée standard, un manteau de cheminée en brique et un sol marron.
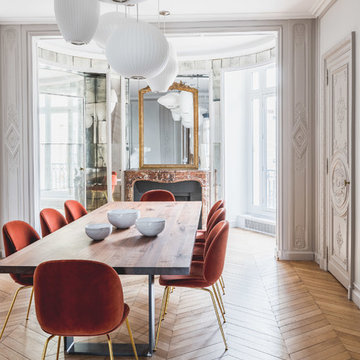
Studio Chevojon
Cette photo montre une salle à manger tendance avec un mur blanc, un sol en bois brun, une cheminée standard, un manteau de cheminée en brique et un sol marron.
Cette photo montre une salle à manger tendance avec un mur blanc, un sol en bois brun, une cheminée standard, un manteau de cheminée en brique et un sol marron.

Our Brookmans Park project was a single storey rear extension. The clients wanted to open up the back of the house to create an open plan living space. As it was such a large space we wanted to create something special which felt open but inviting at the same time. We created several zones and added pops of colour in the furniture and accessories. We created a Shoreditch vibe to the space with Crittall doors and a huge central fireplace placed in exposed London brick chimney. We then followed the exposed brick into the glass box zone. We loved the result of this project!

In the heart of Lakeview, Wrigleyville, our team completely remodeled a condo: master and guest bathrooms, kitchen, living room, and mudroom.
Master Bath Floating Vanity by Metropolis (Flame Oak)
Guest Bath Vanity by Bertch
Tall Pantry by Breckenridge (White)
Somerset Light Fixtures by Hinkley Lighting
https://123remodeling.com/

Idée de décoration pour une salle à manger ouverte sur la cuisine design de taille moyenne avec un mur blanc, un poêle à bois, un manteau de cheminée en brique et un sol marron.
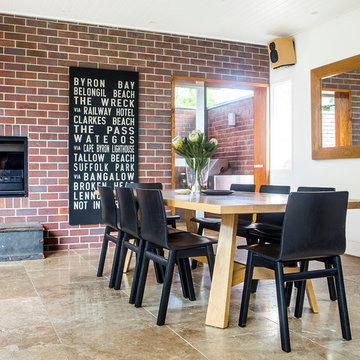
Photographer: Brendan Smith
Cette photo montre une salle à manger tendance avec un mur rouge et un manteau de cheminée en brique.
Cette photo montre une salle à manger tendance avec un mur rouge et un manteau de cheminée en brique.

Chayce Lanphear
Inspiration pour une salle à manger ouverte sur le salon design de taille moyenne avec parquet foncé, un mur gris, une cheminée standard et un manteau de cheminée en brique.
Inspiration pour une salle à manger ouverte sur le salon design de taille moyenne avec parquet foncé, un mur gris, une cheminée standard et un manteau de cheminée en brique.

Idée de décoration pour une salle à manger ouverte sur le salon design de taille moyenne avec parquet foncé, une cheminée standard, un manteau de cheminée en brique et un mur gris.

Smart home is a joyful renovation project in Seddon for a family teeming with curiosity. The design included adding an open plan living, dining and kitchen to an existing heritage home. It seeks to make smart, effective use of very tight spaces. A mezzanine over the pantry and study nook utilises the volume created by the cathedral ceiling, while large openable skylights increase the perception of light and space, and double as 'thermal chimneys' to assist natural ventilation processes in summer.
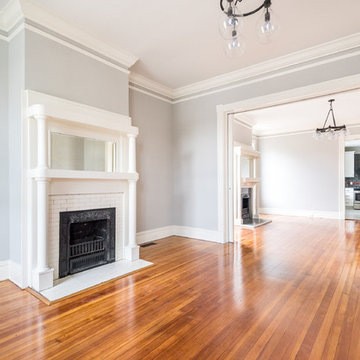
Located in Church Hill, Richmond’s oldest neighborhood, this very early 1900s Victorian had tons of historical details, but the house itself had been neglected (badly!). The home had two major renovation periods – one in 1950’s, and then again in the 1980s’s, which covered over or disrupted the original aesthetics of the house (think open ductwork, framing and drywall obscuring the beautiful mantels and moldings, and the hot water heater taking up valuable kitchen space). Our Piperbear team had to “undo” much before we could tackle the restoration of the historical features, while at the same time modernizing the layout.
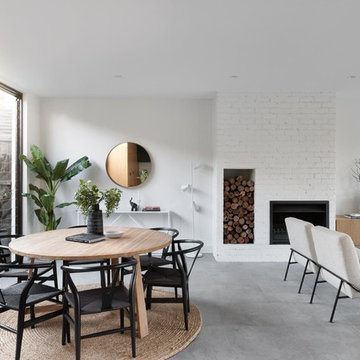
KAG Developments
Styling - TRES
Photograph - Dylan Lark
Cette image montre une salle à manger ouverte sur le salon design avec un mur blanc, une cheminée ribbon, un manteau de cheminée en brique et un sol gris.
Cette image montre une salle à manger ouverte sur le salon design avec un mur blanc, une cheminée ribbon, un manteau de cheminée en brique et un sol gris.
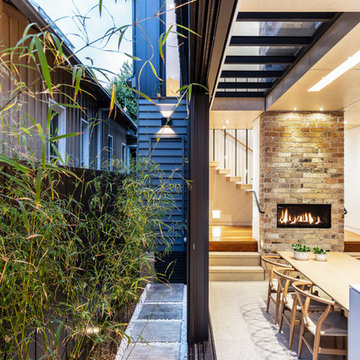
Tom Ferguson Photography
Cette image montre une salle à manger design avec un mur blanc, sol en béton ciré, une cheminée ribbon, un manteau de cheminée en brique et un sol blanc.
Cette image montre une salle à manger design avec un mur blanc, sol en béton ciré, une cheminée ribbon, un manteau de cheminée en brique et un sol blanc.
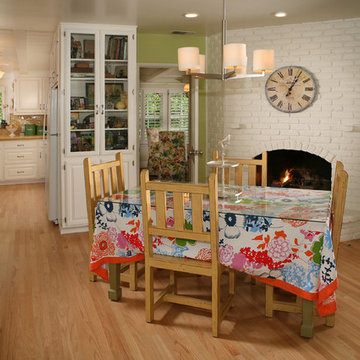
Exemple d'une salle à manger ouverte sur le salon tendance avec un manteau de cheminée en brique, une cheminée d'angle et éclairage.
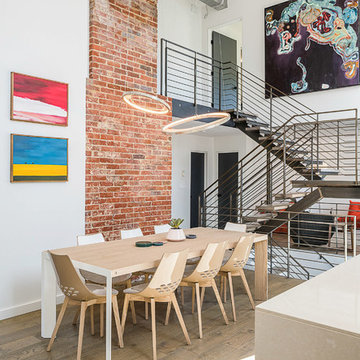
Tod Connell
todconnellphotography.com
cell 703.472.9472
Idées déco pour une salle à manger ouverte sur la cuisine contemporaine de taille moyenne avec un mur blanc, un sol en bois brun, une cheminée standard, un manteau de cheminée en brique et un sol beige.
Idées déco pour une salle à manger ouverte sur la cuisine contemporaine de taille moyenne avec un mur blanc, un sol en bois brun, une cheminée standard, un manteau de cheminée en brique et un sol beige.

Los clientes me contactaran para realizar una reforma de la área living de su casa porque no se sentían a gusto con los espacios que tenían, ya que eran muy cerrados, obstruyan la luz y no eran prácticos para su estilo de vida.
De este modo, lo primero que sugerimos ha sido tirar las paredes del hall de entrada, eliminar el armario empotrado en esa área que también bloqueaba el espacio y la pared maestra divisoria entre la cocina y salón.
Hemos redistribuido el espacio para una cocina y hall abiertos con una península que comunican con el comedor y salón.
El resultado es un espacio living acogedor donde toda la familia puede convivir en conjunto, sin ninguna barrera. La casa se ha vuelto mas luminosa y comunica también con el espacio exterior. Los clientes nos comentaran que muchas veces dejan la puerta del jardín abierta y pueden estar cocinando y viendo las plantas del exterior, lo que para ellos es un placer.
Los muebles de la cocina se han dibujado à medida y realizado con nuestro carpintero de confianza. Para el color de los armarios se han realizado varias muestras, hasta que conseguimos el tono ideal, ya que era un requisito muy importante. Todos los electrodomésticos se han empotrado y hemos dejado a vista 2 nichos para dar mas ligereza al mueble y poder colocar algo decorativo.
Cada vez más el espacio entre salón y cocina se diluye, entonces dibujamos cocinas que son una extensión de este espacio y le llamamos al conjunto el espacio Living o zona día.
A nivel de materiales, se han utilizado, tiradores de la marca italiana Formani, la encimera y salpicadero son de Porcelanosa Xstone, fregadero de Blanco, grifería de Plados, lámparas de la casa francesa Honoré Deco y papel de pared con hojas tropicales de Casamance.
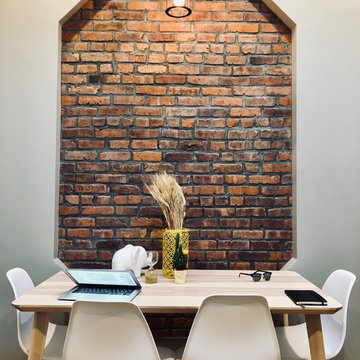
Inspiration pour une petite salle à manger design avec un mur beige, parquet clair, aucune cheminée, un manteau de cheminée en brique et un sol beige.
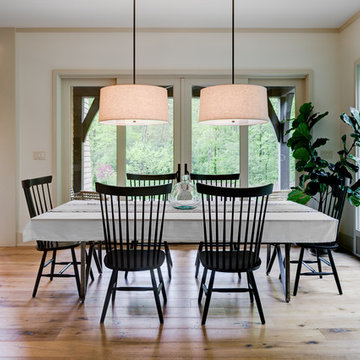
Surrounded by trees and a symphony of song birds, this handsome Rustic Mountain Home is a hidden jewel with an impressive articulation of texture and symmetry. Cedar Shakes Siding, Large Glass Windows and Steel Cable Railings combine to create a unique Architectural treasure. The sleek modern touches throughout the interior include Minimalistic Interior Trim, Monochromatic Wall Paint, Open Stair Treads, and Clean Lines that create an airy feel. Rustic Wood Floors and Pickled Shiplap Walls add warmth to the space, creating a perfect balance of clean and comfortable. A see-through Gas Fireplace begins a journey down the Master Suite Corridor, flooded with natural light and embellished with Vaulted Exposed Beam Ceilings. The Custom Outdoor Fire-pit area is sure to entice a relaxing evening gathering.
Photo Credit-Kevin Meechan
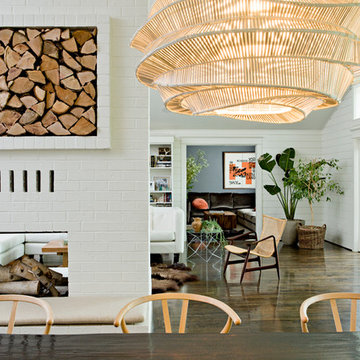
Réalisation d'une salle à manger design avec parquet foncé, une cheminée double-face et un manteau de cheminée en brique.
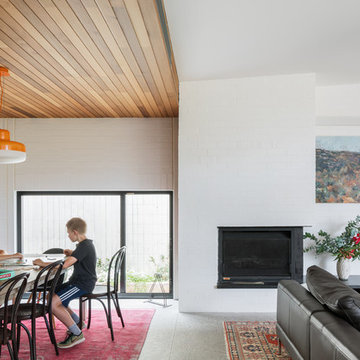
Katherine Lu
Idée de décoration pour une salle à manger ouverte sur le salon design de taille moyenne avec un mur blanc, sol en béton ciré, un poêle à bois, un manteau de cheminée en brique et un sol gris.
Idée de décoration pour une salle à manger ouverte sur le salon design de taille moyenne avec un mur blanc, sol en béton ciré, un poêle à bois, un manteau de cheminée en brique et un sol gris.
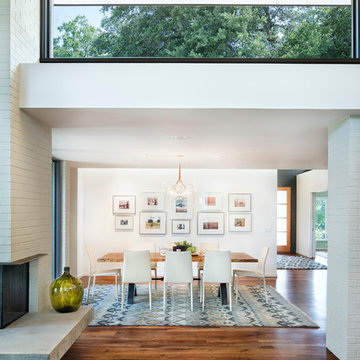
The dining room serves as a transition space between the entry and kitchen/living areas. The hidden transom window above the art wall accentuates the clients' personal photography collection, while the transom window in the foreground adds light to the central living area.
Contemporary rugs were sourced from Oriental Rug Gallery in Austin, TX to add a soft texture over the walnut floors. The existing mid-century brick walls were painted a warm white to tone down the variety of materials found in the space. An open-grain cypress is used on the ceiling. The ivory Linda Chairs from Bontempi also complement the wood tones used in the space, and the translucent glass and leather Bubble Chandelier by Pelle adds light while maintaining the open feeling of the room.
Interior by Allison Burke Interior Design
Architecture by A Parallel
Paul Finkel Photography
Idées déco de salles à manger contemporaines avec un manteau de cheminée en brique
1