Idées déco de salles à manger contemporaines avec un poêle à bois
Trier par :
Budget
Trier par:Populaires du jour
121 - 140 sur 811 photos
1 sur 3
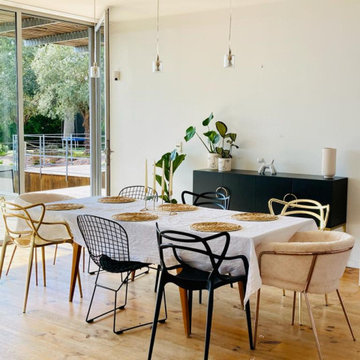
Mix and match de chaises ouvert vers l'extérieur - quand l'extérieur s'invite à l'intérieur
Aménagement d'une grande salle à manger ouverte sur le salon contemporaine avec un mur blanc, un sol en bois brun, un poêle à bois, un sol marron et éclairage.
Aménagement d'une grande salle à manger ouverte sur le salon contemporaine avec un mur blanc, un sol en bois brun, un poêle à bois, un sol marron et éclairage.
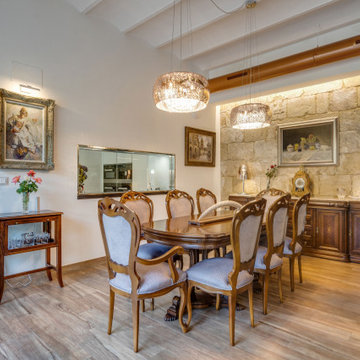
Réalisation d'une grande salle à manger ouverte sur le salon design avec un mur beige, un sol en bois brun, un poêle à bois, un manteau de cheminée en métal, un sol marron et du lambris de bois.
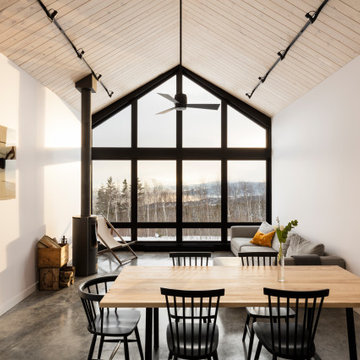
photo: Maxime Brouillet
Inspiration pour une salle à manger ouverte sur le salon design de taille moyenne avec un mur blanc, sol en béton ciré, un poêle à bois et un sol gris.
Inspiration pour une salle à manger ouverte sur le salon design de taille moyenne avec un mur blanc, sol en béton ciré, un poêle à bois et un sol gris.
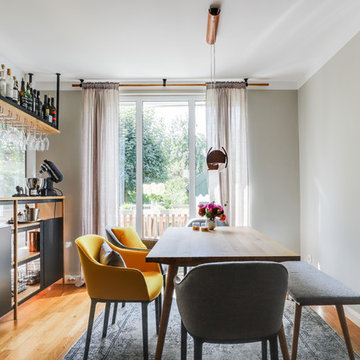
Moderne Essecke mit Eichentisch und Stühlen mit Stoffbezug
Idée de décoration pour une salle à manger ouverte sur le salon design de taille moyenne avec un mur beige, parquet clair, un poêle à bois et un sol marron.
Idée de décoration pour une salle à manger ouverte sur le salon design de taille moyenne avec un mur beige, parquet clair, un poêle à bois et un sol marron.
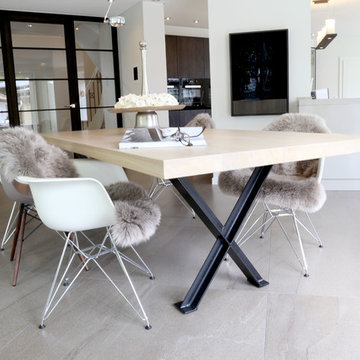
Das Tischgestell greift die Anmutung anderer Raumelemente dezent auf
Réalisation d'une grande salle à manger ouverte sur le salon design avec un sol gris, un mur blanc, un sol en marbre, un poêle à bois et un manteau de cheminée en béton.
Réalisation d'une grande salle à manger ouverte sur le salon design avec un sol gris, un mur blanc, un sol en marbre, un poêle à bois et un manteau de cheminée en béton.
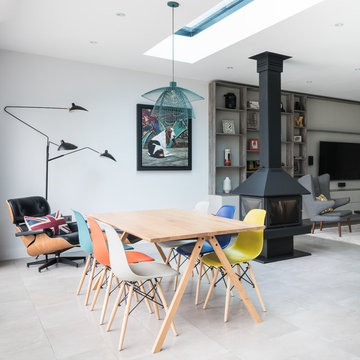
Photography by Veronica Rodriguez Interior Photography.
Idée de décoration pour une salle à manger ouverte sur le salon design avec un mur blanc, un poêle à bois et un sol gris.
Idée de décoration pour une salle à manger ouverte sur le salon design avec un mur blanc, un poêle à bois et un sol gris.
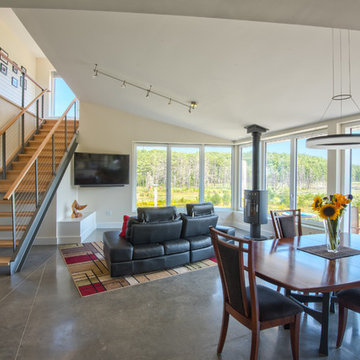
Context
Norbert and Robin had dreamed of retiring in a Passive House-certified home overlooking the Lubberland Creek Preserve in Southeastern New Hampshire, and they’d done their homework. They were interested in using four integrated Zehnder America (www.zehnderamerica.com) technologies to make the 1,900 square foot home extremely energy efficient.
They didn’t miss any opportunity to innovate or raise the bar on sustainable design. Our goals were focused on guaranteeing their comfort in every season, saving them money on a fixed income, and reducing the home’s overall impact on the environment as much as possible.
Response
The home faces directly south and captures sunlight all winter under tall and vaulted ceilings and a continuous band of slim-lined, Italian triple-pane windows and doors that provide gorgeous views of the wild preserve. A second-story office nook and clerestory provide even deeper views, with a little more privacy.
Zehnder, which previously sold its innovative products only in Europe, took on the project as a test house. We designed around Zehnder’s vent-based systems, including a geothermal heat loop that heats and cools incoming air, a heat pump cooling system, electric towel-warmer radiators in the bathrooms, and a highly efficient energy recovery ventilator, which recycles heat and minimizes the need for air conditioning. The house effectively has no conventional heating system—and doesn’t need it. We also looked for efficiencies and smart solutions everywhere, from the lights to the windows to the insulation.
The kitchen exhaust hood eliminates, cleans, and recirculates cooking fumes in the home’s unique kitchen, custom-designed to match the ways Norbert likes to prepare meals. There are several countertop heights so they can prep and clean comfortably, and the eat-in kitchen also has two seating heights so people can sit and socialize while they’re working on dinner. An adjacent screened porch greets guests and opens to the view.
A roof-mounted solar system helps to ensure that the home generates more energy than it consumes—helped by features such as a heat pump water heater, superinsulation, LED lights and a polished concrete floor that helps regulate indoor temperatures.
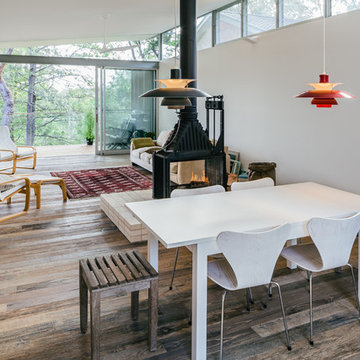
Cette image montre une salle à manger ouverte sur le salon design avec un mur blanc, un sol en bois brun et un poêle à bois.
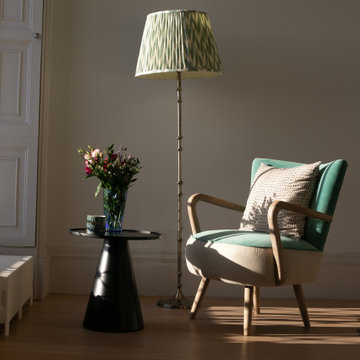
A beautifully connected lounge and dining room which celebrate the building's architecture, a neutral base with a carefully curated selection of blues and greens
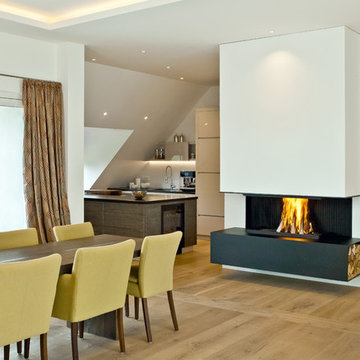
Réalisation d'une très grande salle à manger ouverte sur la cuisine design avec un mur blanc, un sol en bois brun, un poêle à bois, un manteau de cheminée en plâtre et un sol marron.
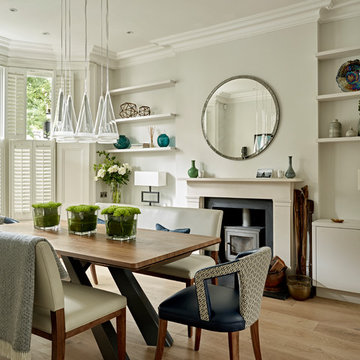
Nick Smith Photography
Idée de décoration pour une salle à manger design de taille moyenne avec un mur gris, parquet clair, un poêle à bois et un manteau de cheminée en pierre.
Idée de décoration pour une salle à manger design de taille moyenne avec un mur gris, parquet clair, un poêle à bois et un manteau de cheminée en pierre.
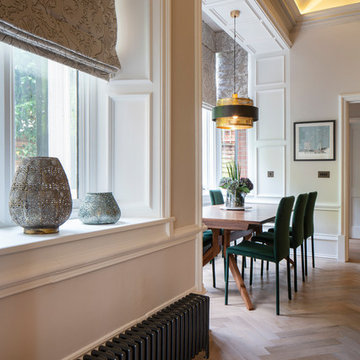
Cette image montre une salle à manger design avec un poêle à bois et un manteau de cheminée en pierre.
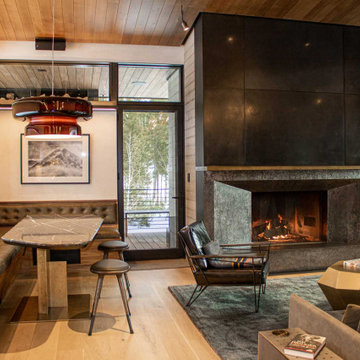
The Ross Peak Great Room Guillotine Fireplace is the perfect focal point for this contemporary room. The guillotine fireplace door consists of a custom formed brass mesh door, providing a geometric element when the door is closed. The fireplace surround is Natural Etched Steel, with a complimenting brass mantle. Shown with custom niche for Fireplace Tools.
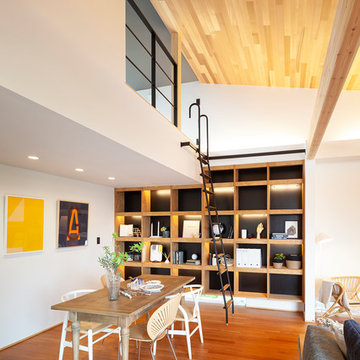
Idée de décoration pour une salle à manger design avec un mur blanc, un poêle à bois, un sol marron et éclairage.
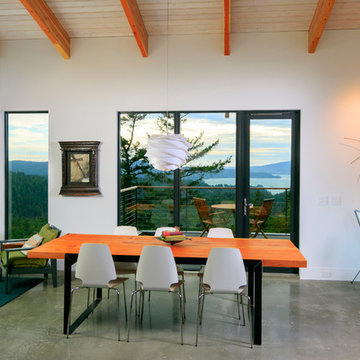
A lovely place to eat!
Exemple d'une salle à manger ouverte sur la cuisine tendance de taille moyenne avec un mur blanc, sol en béton ciré, un poêle à bois et un manteau de cheminée en métal.
Exemple d'une salle à manger ouverte sur la cuisine tendance de taille moyenne avec un mur blanc, sol en béton ciré, un poêle à bois et un manteau de cheminée en métal.
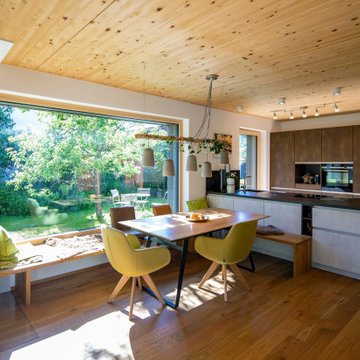
Foto: Michael Voit, Nussdorf
Réalisation d'une salle à manger ouverte sur le salon design avec un sol en bois brun, un poêle à bois et un plafond en bois.
Réalisation d'une salle à manger ouverte sur le salon design avec un sol en bois brun, un poêle à bois et un plafond en bois.
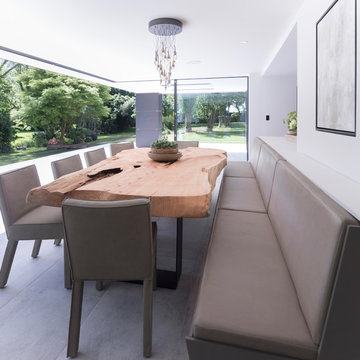
Working with Janey Butler Interiors on the total renovation of this once dated cottage set in a wonderful location. Creating for our clients within this project a stylish contemporary dining area with skyframe frameless sliding doors, allowing for wonderful indoor - outdoor luxuryliving.
With a beautifully bespoke dining table & stylish Piet Boon Dining Chairs, Ochre Seed Cloud chandelier and built in leather booth seating.
This new addition completed this new Kitchen Area, with wall to wall Skyframe that maximised the views to the extensive gardens, and when opened, had no supports / structures to hinder the view, so that the whole corner of the room was completely open to the bri solet, so that in the summer months you can dine inside or out with no apparent divide. This was achieved by clever installation of the Skyframe System, with integrated drainage allowing seamless continuation of the flooring and ceiling finish from the inside to the covered outside area.
New underfloor heating and a complete AV system was also installed with Crestron & Lutron Automation and Control over all of the Lighitng and AV. We worked with our partners at Kitchen Architecture who supplied the stylish Bautaulp B3 Kitchen and Gaggenau Applicances, to design a large kitchen that was stunning to look at in this newly created room, but also gave all the functionality our clients needed with their large family and frequent entertaining.
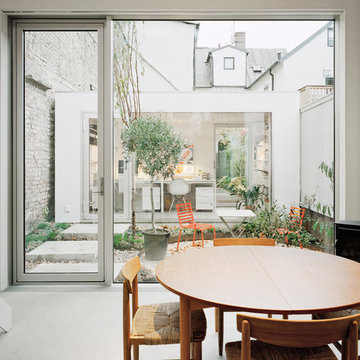
Åke E:son Lindman
Cette image montre une grande salle à manger design avec un mur blanc, un poêle à bois et sol en béton ciré.
Cette image montre une grande salle à manger design avec un mur blanc, un poêle à bois et sol en béton ciré.
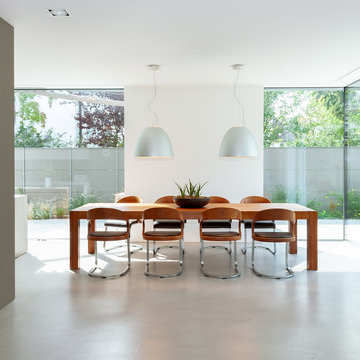
GRIMM ARCHITEKTEN BDA
Aménagement d'une très grande salle à manger ouverte sur le salon contemporaine avec un mur gris, un poêle à bois, un manteau de cheminée en plâtre et un sol gris.
Aménagement d'une très grande salle à manger ouverte sur le salon contemporaine avec un mur gris, un poêle à bois, un manteau de cheminée en plâtre et un sol gris.
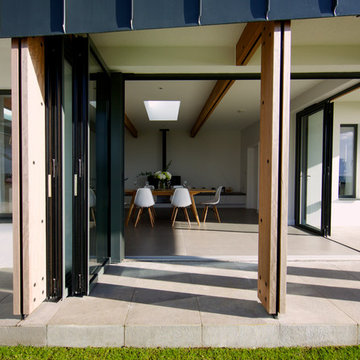
William Layzell
Aménagement d'une salle à manger ouverte sur la cuisine contemporaine de taille moyenne avec un mur blanc, un sol en carrelage de céramique, un poêle à bois, un manteau de cheminée en béton et un sol gris.
Aménagement d'une salle à manger ouverte sur la cuisine contemporaine de taille moyenne avec un mur blanc, un sol en carrelage de céramique, un poêle à bois, un manteau de cheminée en béton et un sol gris.
Idées déco de salles à manger contemporaines avec un poêle à bois
7