Idées déco de salles à manger contemporaines avec un sol noir
Trier par :
Budget
Trier par:Populaires du jour
21 - 40 sur 574 photos
1 sur 3
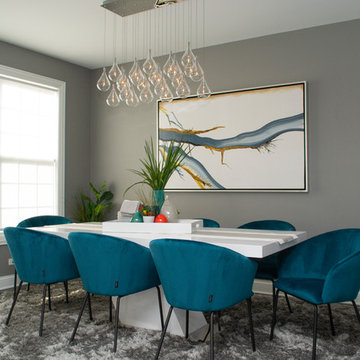
Idées déco pour une salle à manger contemporaine de taille moyenne et fermée avec un mur gris, parquet foncé, aucune cheminée et un sol noir.
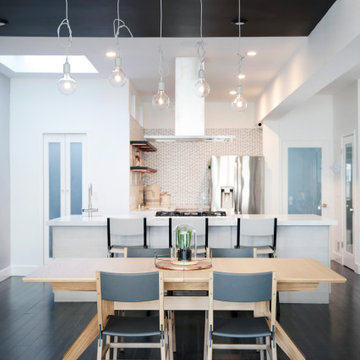
Idée de décoration pour une grande salle à manger ouverte sur la cuisine design avec un mur blanc et un sol noir.
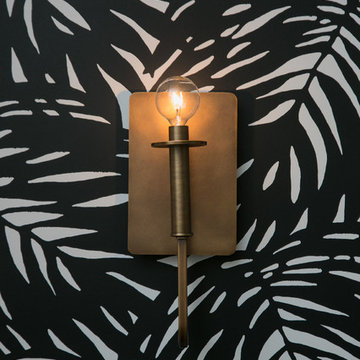
Marcell Puzsar
Exemple d'une salle à manger tendance fermée et de taille moyenne avec un mur blanc, parquet foncé et un sol noir.
Exemple d'une salle à manger tendance fermée et de taille moyenne avec un mur blanc, parquet foncé et un sol noir.
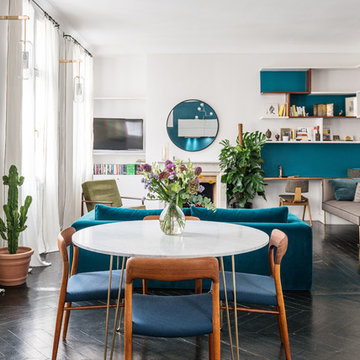
Situé au 4ème et 5ème étage, ce beau duplex est mis en valeur par sa luminosité. En contraste aux murs blancs, le parquet hausmannien en pointe de Hongrie a été repeint en noir, ce qui lui apporte une touche moderne. Dans le salon / cuisine ouverte, la grande bibliothèque d’angle a été dessinée et conçue sur mesure en bois de palissandre, et sert également de bureau.
La banquette également dessinée sur mesure apporte un côté cosy et très chic avec ses pieds en laiton.
La cuisine sans poignée, sur fond bleu canard, a un plan de travail en granit avec des touches de cuivre.
A l’étage, le bureau accueille un grand plan de travail en chêne massif, avec de grandes étagères peintes en vert anglais. La chambre parentale, très douce, est restée dans les tons blancs.
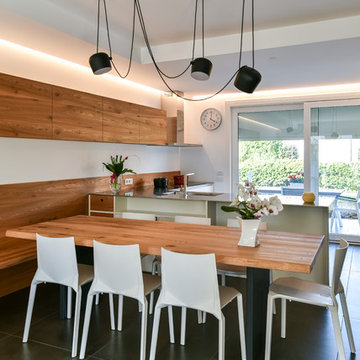
Idées déco pour une salle à manger ouverte sur la cuisine contemporaine de taille moyenne avec un mur blanc, un sol en carrelage de céramique, aucune cheminée et un sol noir.
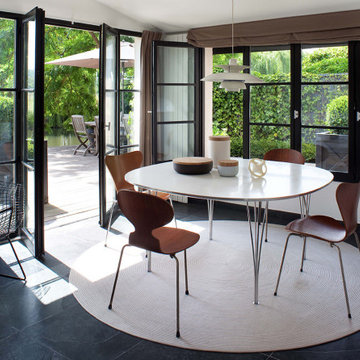
Cette image montre une salle à manger design avec un mur blanc, un sol en ardoise et un sol noir.
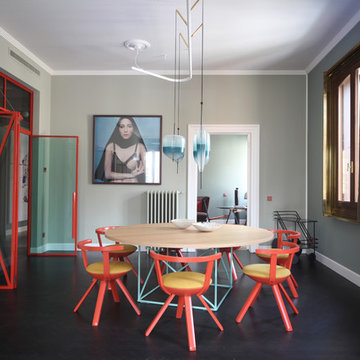
carola ripamonti
Exemple d'une salle à manger tendance fermée et de taille moyenne avec un mur vert, un sol noir et aucune cheminée.
Exemple d'une salle à manger tendance fermée et de taille moyenne avec un mur vert, un sol noir et aucune cheminée.
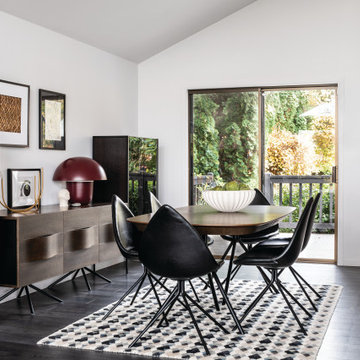
Exemple d'une salle à manger ouverte sur la cuisine tendance de taille moyenne avec un mur blanc, sol en stratifié, un sol noir, un plafond voûté et aucune cheminée.
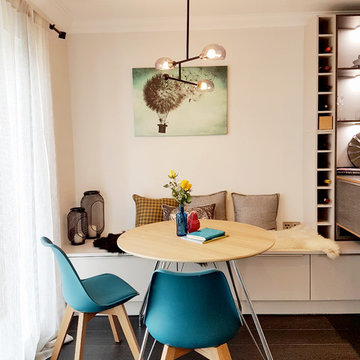
Idée de décoration pour une petite salle à manger ouverte sur la cuisine design avec un mur gris, parquet foncé et un sol noir.
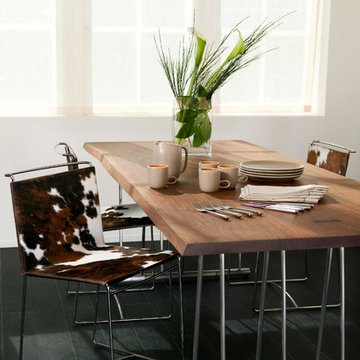
Dining table from Conde House, cowhide dining chairs from Ligne Roset.
Cette photo montre une salle à manger tendance avec un mur blanc et un sol noir.
Cette photo montre une salle à manger tendance avec un mur blanc et un sol noir.
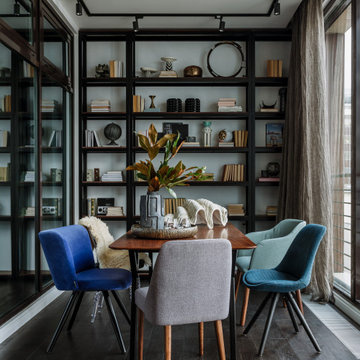
Апартаменты для временного проживания семьи из двух человек в ЖК TriBeCa. Интерьеры выполнены в современном стиле. Дизайн в проекте получился лаконичный, спокойный, но с интересными акцентами, изящно дополняющими общую картину. Зеркальные панели в прихожей увеличивают пространство, смотрятся стильно и оригинально. Современные картины в гостиной и спальне дополняют общую композицию и объединяют все цвета и полутона, которые мы использовали, создавая гармоничное пространство
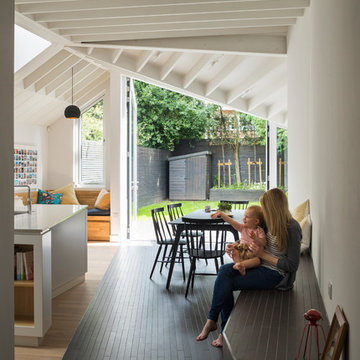
Dining space looking towards garden
Photograph © Tim Crocker
Réalisation d'une salle à manger ouverte sur la cuisine design de taille moyenne avec un mur blanc, un sol en carrelage de porcelaine et un sol noir.
Réalisation d'une salle à manger ouverte sur la cuisine design de taille moyenne avec un mur blanc, un sol en carrelage de porcelaine et un sol noir.
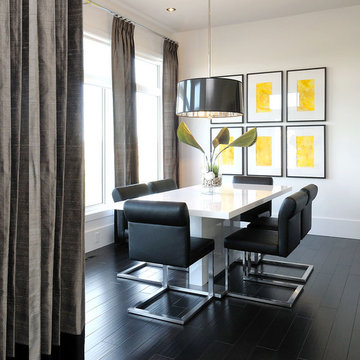
D&M Images
Cette photo montre une salle à manger ouverte sur la cuisine tendance avec un sol noir.
Cette photo montre une salle à manger ouverte sur la cuisine tendance avec un sol noir.

To eliminate an inconsistent layout, we removed the wall dividing the dining room from the living room and added a polished brass and ebonized wood handrail to create a sweeping view into the living room. To highlight the family’s passion for reading, we created a beautiful library with custom shelves flanking a niche wallpapered with Flavor Paper’s bold Glow print with color-coded book spines to add pops of color. Tom Dixon pendant lights, acrylic chairs, and a geometric hide rug complete the look.
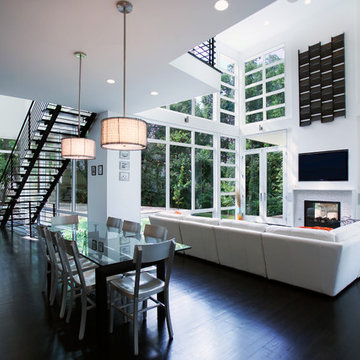
The new house sits back from the suburban road, a pipe-stem lot hidden in the trees. The owner/building had requested a modern, clean statement of his residence.
A single rectangular volume houses the main program: living, dining, kitchen to the north, garage, private bedrooms and baths to the south. Secondary building blocks attached to the west and east faces contain special places: entry, stair, music room and master bath.
The double height living room with full height corner windows erodes the solidity of the house, opening it to the outside. The porch, beyond the living room, stretches the house into the landscape, the transition anchored with the double-fronted fireplace.
The modern vocabulary of the house is a careful delineation of the parts - cantilevering roofs lift and extend beyond the planar stucco, siding and glazed wall surfaces. Where the house meets ground, crushed stone along the perimeter base mimics the roof lines above, the sharply defined edges of lawn held away from the foundation. The open steel stair stands separate from adjacent walls. Kitchen and bathroom cabinets are objects in space - visually (and where possible, physically) disengaged from ceiling, wall and floor.
It's the movement through the volumes of space, along surfaces, and out into the landscape, that unifies the house.
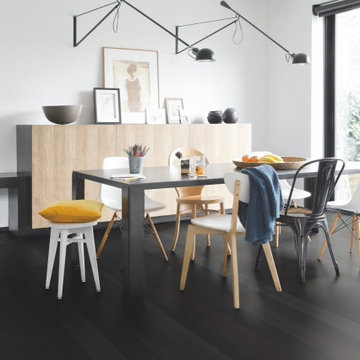
Quick-Step Hardwood - Castello 'Wengé Oak Silk' (CAS1343S)
Idées déco pour une salle à manger contemporaine avec parquet foncé et un sol noir.
Idées déco pour une salle à manger contemporaine avec parquet foncé et un sol noir.
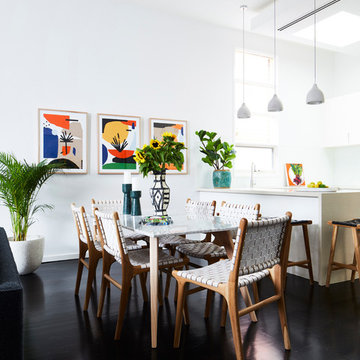
Inspiration pour une salle à manger ouverte sur le salon design avec un mur blanc, parquet peint et un sol noir.
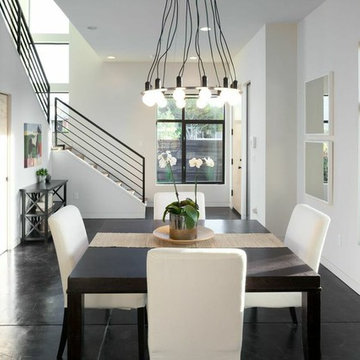
Peter Lyons
Aménagement d'une salle à manger contemporaine avec un mur blanc, sol en béton ciré et un sol noir.
Aménagement d'une salle à manger contemporaine avec un mur blanc, sol en béton ciré et un sol noir.

Столовая-гостиная объединены в одном пространстве и переходят в кухню
Réalisation d'une salle à manger ouverte sur la cuisine design de taille moyenne avec un mur multicolore, parquet foncé et un sol noir.
Réalisation d'une salle à manger ouverte sur la cuisine design de taille moyenne avec un mur multicolore, parquet foncé et un sol noir.
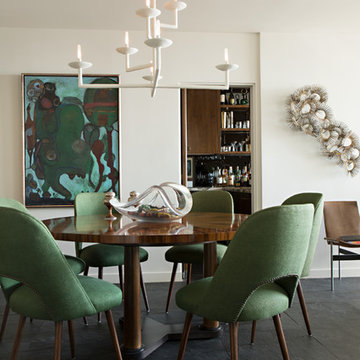
Aménagement d'une salle à manger contemporaine avec un mur blanc et un sol noir.
Idées déco de salles à manger contemporaines avec un sol noir
2