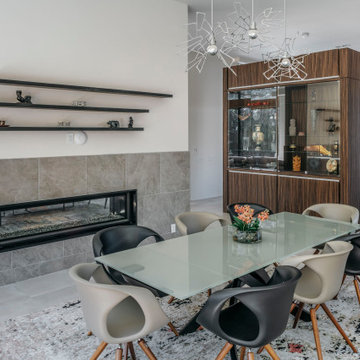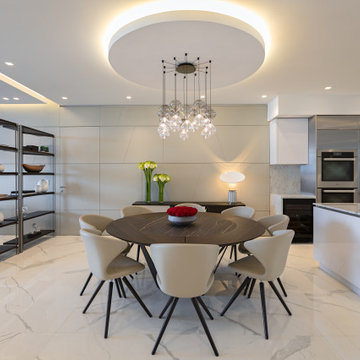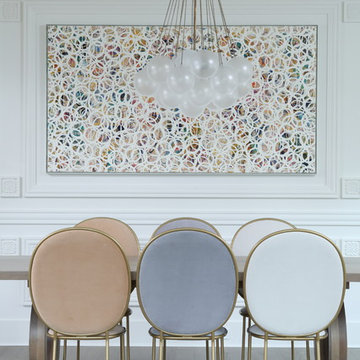Idées déco de salles à manger contemporaines grises
Trier par :
Budget
Trier par:Populaires du jour
141 - 160 sur 20 108 photos
1 sur 3
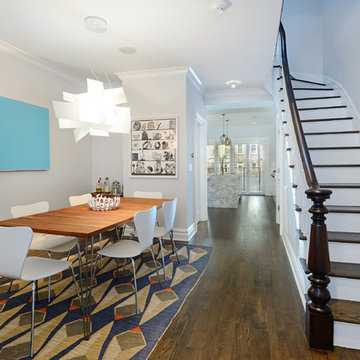
Contemporary townhouse centrally situated on one of Hoboken’s finest blocks. Meticulously renovated 2 years ago, this circa 1889 brick row house has been thoughtfully designed for today’s urban family. Currently configured as a 2 family home, the owner’s triplex features 3 bedrooms, den and 2½ bathrooms. Keeping future expansion in mind, the oversized 1 bedroom garden apartment can easily be recaptured to integrate with the main residence for a total of 3,000+ square feet of living space across 4 floors.
The bright open parlor level features contemporary clean lines, working gas fireplace, half bath and a designer Scavolini kitchen with a Wolf and SubZero appliance suite, waterfall island and LaCantina doors opening the rear of the home to a stunning Ipe deck and private yard below – perfect for seamless indoor/outdoor entertaining.
The second floor master suite features a step out balcony, large walk in closet and stunning bath with dual vanity, free standing soaking tub and steam shower. Completing the 2nd level is the den with working gas fireplace – perfect for a home office, nursery or fourth bedroom. The top floor features 2 bedrooms, a central family/playroom and bath. New EPDM rubber roof, Marvin windows, hardwood floors, central HVAC system and pre-wiring for sound and cable. Centrally located near NYC transportation, parks, schools and dining/nightlife. Sophisticated urban living at its best!
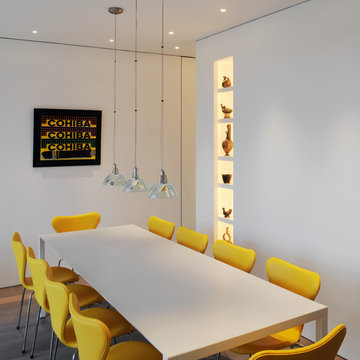
Idée de décoration pour une salle à manger ouverte sur la cuisine design de taille moyenne avec un mur blanc, un sol en bois brun et aucune cheminée.
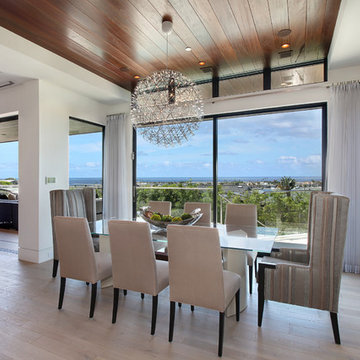
Jeri Koegel Photography
Cette photo montre une salle à manger ouverte sur le salon tendance de taille moyenne avec un mur blanc, parquet clair, aucune cheminée et un sol marron.
Cette photo montre une salle à manger ouverte sur le salon tendance de taille moyenne avec un mur blanc, parquet clair, aucune cheminée et un sol marron.
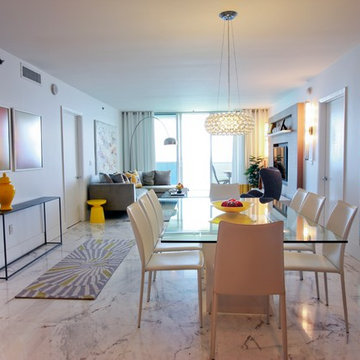
Cette photo montre une salle à manger tendance avec un mur blanc, un sol en marbre et éclairage.
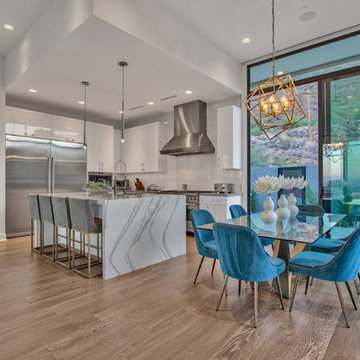
Aménagement d'une salle à manger ouverte sur le salon contemporaine de taille moyenne avec un mur blanc, un sol en bois brun et un sol marron.
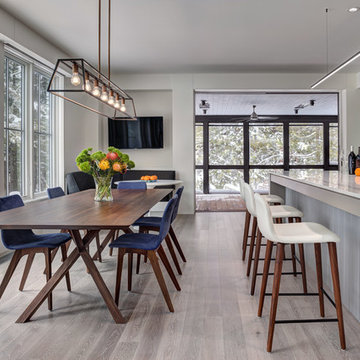
Peter Peirce Photographer
Cette photo montre une salle à manger ouverte sur la cuisine tendance de taille moyenne avec parquet clair, un sol gris et un mur gris.
Cette photo montre une salle à manger ouverte sur la cuisine tendance de taille moyenne avec parquet clair, un sol gris et un mur gris.
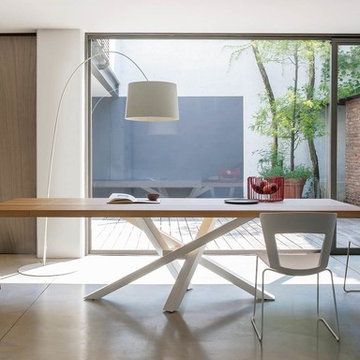
ITALIAN MODERN DINING TABLES
Stylish dining tables for an unforgettable dining experience. Contemporary fixed- top and extendable dining tables.
The wood top dining tables adds a touch of sophistication to your dining room.
Functionality and elegance for the ultimate dining and lifestyle experience.
Wood tables, acrylic tables, glass tables, metal tables-the options are endless!
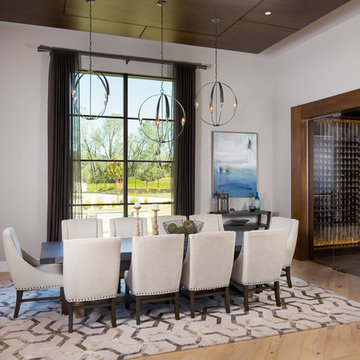
Cette photo montre une salle à manger ouverte sur le salon tendance de taille moyenne avec parquet clair, un sol beige, un mur blanc et aucune cheminée.
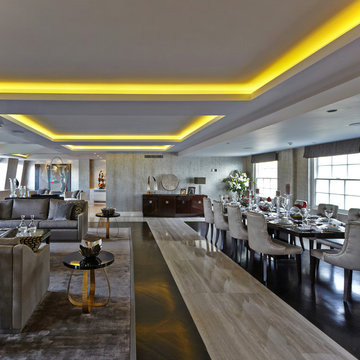
Cette image montre une salle à manger ouverte sur le salon design avec un mur gris et parquet foncé.
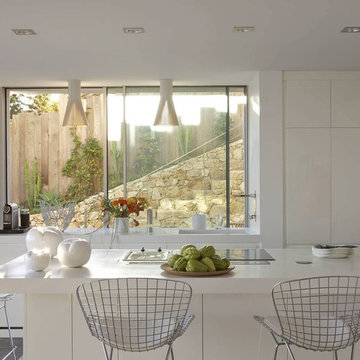
Vincent Coste
Aménagement d'une grande salle à manger ouverte sur le salon contemporaine avec un mur blanc.
Aménagement d'une grande salle à manger ouverte sur le salon contemporaine avec un mur blanc.
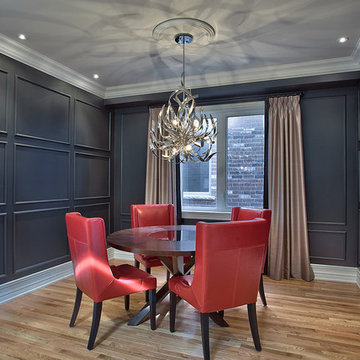
This shot shows a standard dining room which has been dressed up with upgraded mouldings and a fabulous chandelier.
Réalisation d'une salle à manger design fermée avec un mur noir et un sol en bois brun.
Réalisation d'une salle à manger design fermée avec un mur noir et un sol en bois brun.
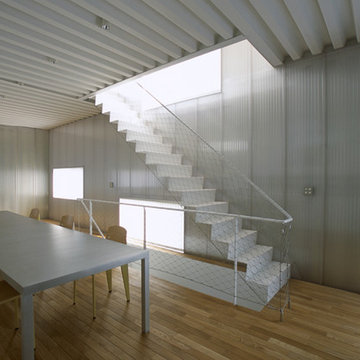
Steel House (2007) in Tokyo, Japan, designed by Kengo Kuma Architects & Associates.
Photograph: Mitsumasa Fujitsuka, courtesy of NAi Publishers
Aménagement d'une salle à manger contemporaine avec un mur gris et parquet clair.
Aménagement d'une salle à manger contemporaine avec un mur gris et parquet clair.
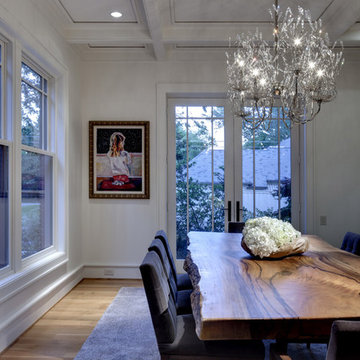
Photo Credit: Chuck Smith Photography
Idée de décoration pour une salle à manger design avec un mur blanc et un sol en bois brun.
Idée de décoration pour une salle à manger design avec un mur blanc et un sol en bois brun.
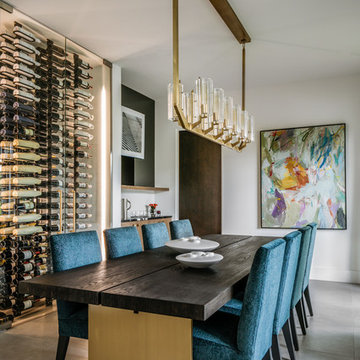
Idées déco pour une salle à manger contemporaine avec un mur blanc et un sol gris.
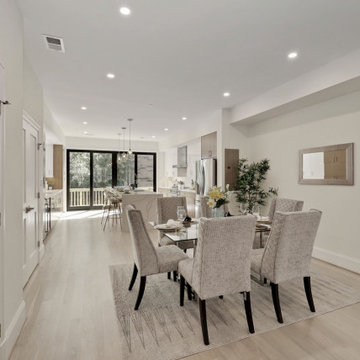
Our clients bought two adjacent rowhomes as investment properties, and we designed and completed a gut renovation of each property. Both homes have two units and near-identical floor plans; a 2-bedroom, 2 bath unit in the basement and a larger “primary” unit with 5 bedrooms and 3 ½ baths taking up the top three floors. This project includes a 3rd-floor addition and a rear addition across the back.
This gut remodel creates contemporary living on the bustling 13th street corridor in the sought-after Columbia Heights neighborhood. Light and airy finishes were used throughout.
The first floor has an open concept floor plan with a modern European-style kitchen, white oak hardwood flooring, and luxurious finishes. The clients selected all-electric appliances for greater energy efficiency. The waterfall edge quartz countertop kitchen island features an overhang with bar seating and a chef’s sink. The kitchen cabinets are soft-close with glossy white acrylic uppers and custom teak graining lowers. Large French doors lead from the kitchen to the private rear wood deck, enabling indoor-outdoor living. Additionally, the main floor has a covered patio at the front entrance.
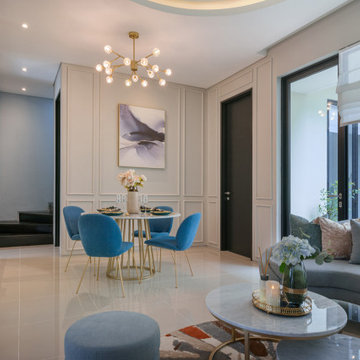
Idée de décoration pour une salle à manger design de taille moyenne.
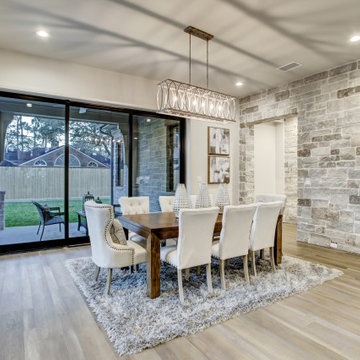
Inspiration pour une très grande salle à manger design avec un mur beige, un sol en bois brun, aucune cheminée et un sol marron.
Idées déco de salles à manger contemporaines grises
8
