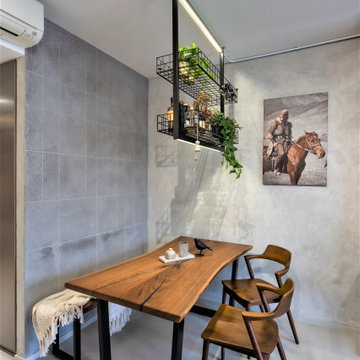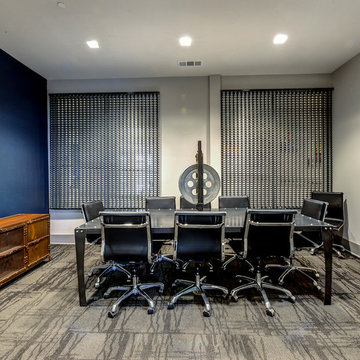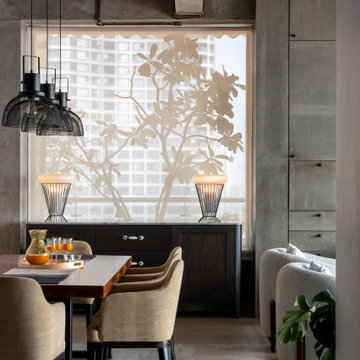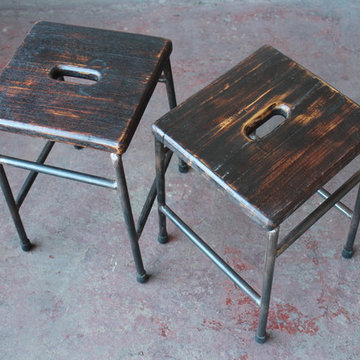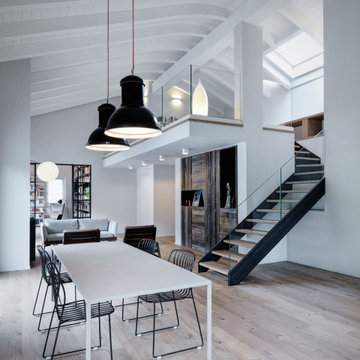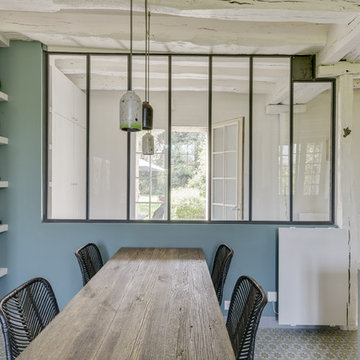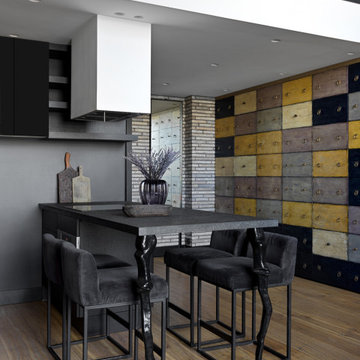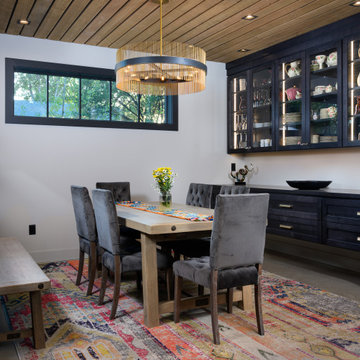Idées déco de salles à manger industrielles grises
Trier par :
Budget
Trier par:Populaires du jour
1 - 20 sur 835 photos
1 sur 3
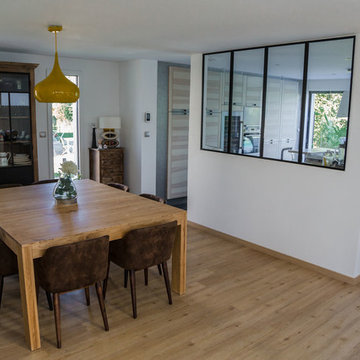
Sublimée par la luminosité et les volumes, cette maison aux allures d'atelier est aménagée avec raffinement et élégance.
Crédit photo : Guillaume KERHERVE
Signature architecte : SARL Actif Architecture
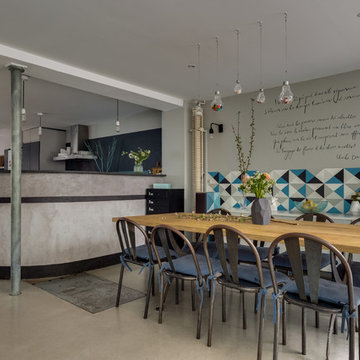
Aménagement d'une salle à manger ouverte sur la cuisine industrielle avec un mur gris, sol en béton ciré et un sol gris.

With an open plan and exposed structure, every interior element had to be beautiful and functional. Here you can see the massive concrete fireplace as it defines four areas. On one side, it is a wood burning fireplace with firewood as it's artwork. On another side it has additional dish storage carved out of the concrete for the kitchen and dining. The last two sides pinch down to create a more intimate library space at the back of the fireplace.
Photo by Lincoln Barber
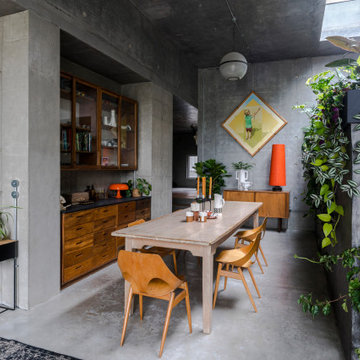
Inspired by concrete skate parks, this family home in rural Lewes was featured in Grand Designs. Our brief was to inject colour and texture to offset the cold concrete surfaces of the property. Within the walls of this architectural wonder, we created bespoke soft furnishings and specified iconic contemporary furniture, adding warmth to the industrial interior.
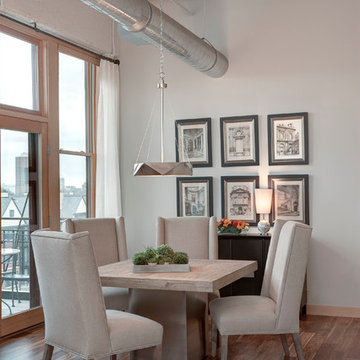
Cette image montre une petite salle à manger urbaine avec un mur gris, un sol en bois brun, aucune cheminée, un sol marron et éclairage.
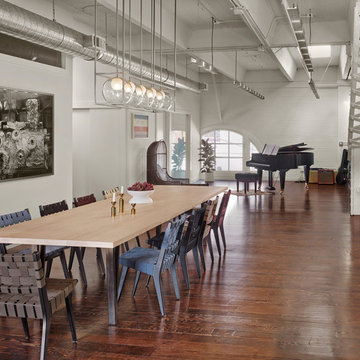
Cesar Rubio
Cette image montre une très grande salle à manger ouverte sur le salon urbaine avec un mur blanc et un sol en bois brun.
Cette image montre une très grande salle à manger ouverte sur le salon urbaine avec un mur blanc et un sol en bois brun.
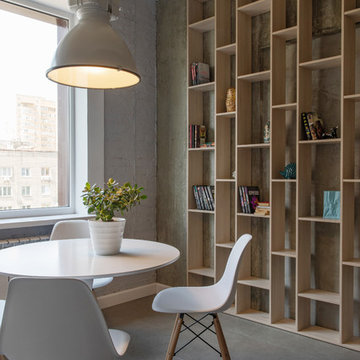
Инна Каблукова
Exemple d'une petite salle à manger industrielle avec un mur gris, aucune cheminée et un sol gris.
Exemple d'une petite salle à manger industrielle avec un mur gris, aucune cheminée et un sol gris.
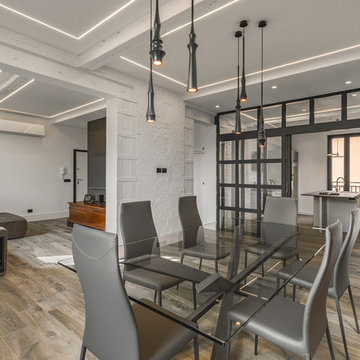
Foto di Stefano Guerrini
Inspiration pour une salle à manger ouverte sur le salon urbaine avec un mur blanc, un sol en bois brun et un sol marron.
Inspiration pour une salle à manger ouverte sur le salon urbaine avec un mur blanc, un sol en bois brun et un sol marron.
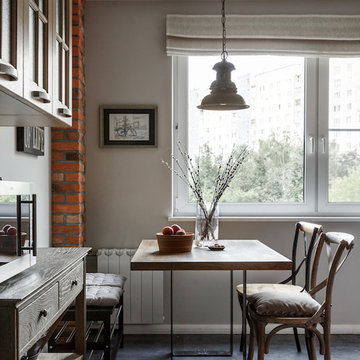
Небольшая двухкомнатная квартира в панельном доме.
Скромный метраж (56м2) получилось оригинально обыграть, используя элементы стиля лофт и кантри и организовать достаточно мест для хранения. Семья заказчиков с маленькой дочкой комфортно разместилась в сложившемся пространстве.
И хотя интерьер создавался не на всю жизнь, материалы отделки выбирались качественные и натуральные. Это позволило добавить основательности и придать европейский вид этой квартире. Яркие акценты в текстиле и деталях создают радостную атмосферу и передают характер владельцев.
фото Ольга Шангина
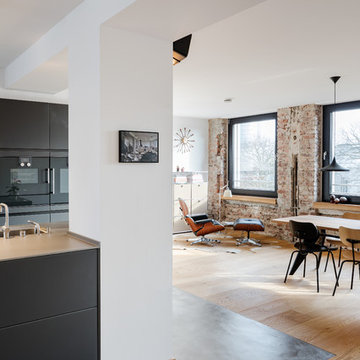
Jannis Wiebusch
Réalisation d'une grande salle à manger ouverte sur le salon urbaine avec un mur rouge, parquet clair et un sol marron.
Réalisation d'une grande salle à manger ouverte sur le salon urbaine avec un mur rouge, parquet clair et un sol marron.
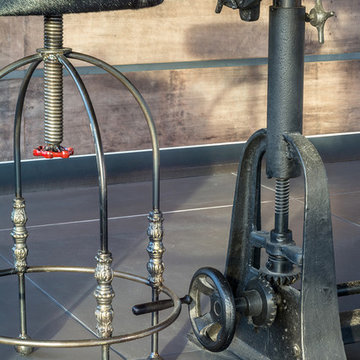
gorgeous details of this adjustable height dining table and hide on hair bar stool.
Photo by Gerard Garcia @gerardgarcia
Cette photo montre une petite salle à manger ouverte sur la cuisine industrielle avec sol en béton ciré et un sol gris.
Cette photo montre une petite salle à manger ouverte sur la cuisine industrielle avec sol en béton ciré et un sol gris.
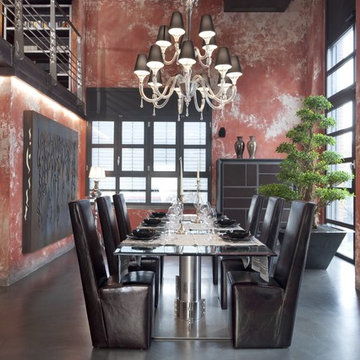
Inspiration pour une grande salle à manger urbaine avec sol en béton ciré et un mur rouge.
Idées déco de salles à manger industrielles grises
1
