Idées déco de salles à manger contemporaines
Trier par :
Budget
Trier par:Populaires du jour
141 - 160 sur 5 612 photos
1 sur 3
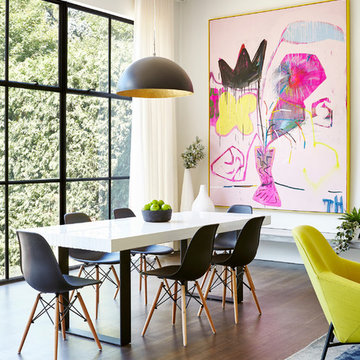
Valerie Wilcox
Idées déco pour une très grande salle à manger ouverte sur le salon contemporaine avec un mur blanc, un sol en bois brun et un sol marron.
Idées déco pour une très grande salle à manger ouverte sur le salon contemporaine avec un mur blanc, un sol en bois brun et un sol marron.
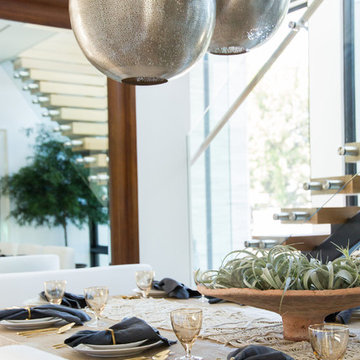
Interior Design by Blackband Design
Photography by Tessa Neustadt
Cette photo montre une grande salle à manger tendance fermée avec un mur blanc, un sol en calcaire, une cheminée double-face et un manteau de cheminée en carrelage.
Cette photo montre une grande salle à manger tendance fermée avec un mur blanc, un sol en calcaire, une cheminée double-face et un manteau de cheminée en carrelage.
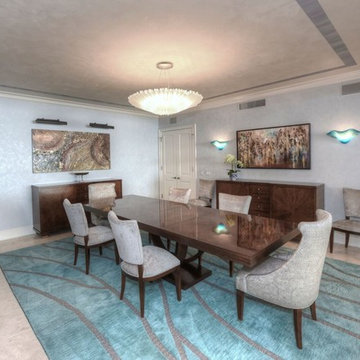
The primary focus on this 6,000 Square Foot Ocean Front Condo located on Jacksonville Beach was to create a soothing, elegant, comfortable environment for our clients and their guests. A private elevator transports you to this spacious luxurious environment. 4 Bedrooms, 5 Baths, Exercise Room, Office/Study with private Terraces facing both the ocean and intracoastal waterways. An outdoor kitchen on the ocean terrace allows for ample space to entertain a large group or family overlooking a private beach and pool area.
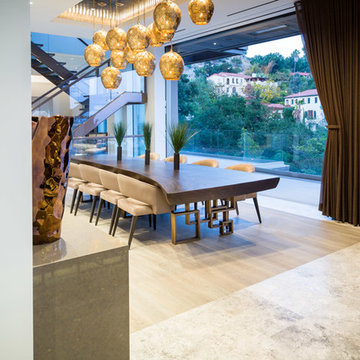
Idée de décoration pour une très grande salle à manger ouverte sur le salon design avec un mur gris.

David Agnello
Idée de décoration pour une très grande salle à manger ouverte sur le salon design avec sol en béton ciré, une cheminée double-face et un manteau de cheminée en métal.
Idée de décoration pour une très grande salle à manger ouverte sur le salon design avec sol en béton ciré, une cheminée double-face et un manteau de cheminée en métal.
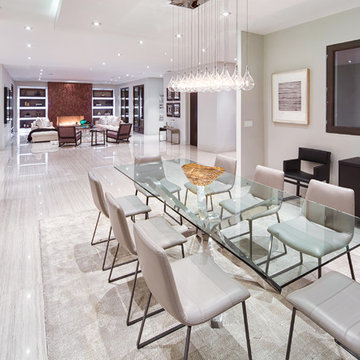
Porcelain tile with wood grain
dropped soffit with LED
4" canned recessed lighting
#buildboswell
Exemple d'une grande salle à manger tendance fermée avec un mur blanc et un sol en carrelage de porcelaine.
Exemple d'une grande salle à manger tendance fermée avec un mur blanc et un sol en carrelage de porcelaine.
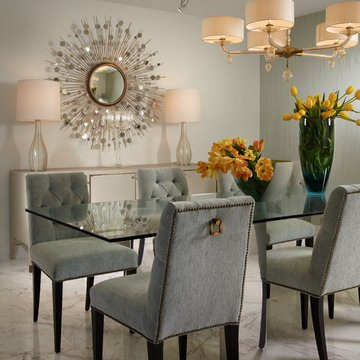
J Design Group
The Interior Design of your Dining room – Breakfast table is a very important part of your home dream project.
There are many ways to bring a small or large Dining room - Breakfast table space to one of the most pleasant and beautiful important areas in your daily life.
You can go over some of our award winner Dining room - Breakfast table pictures and see all different projects created with most exclusive products available today.
Your friendly Interior design firm in Miami at your service.
Contemporary - Modern Interior designs.
Top Interior Design Firm in Miami – Coral Gables.
Dining room,
Dining table,
Dining Chairs,
House Interior Designer,
House Interior Designers,
Home Interior Designer,
Home Interior Designers,
Residential Interior Designer,
Residential Interior Designers,
Modern Interior Designers,
Miami Beach Designers,
Best Miami Interior Designers,
Miami Beach Interiors,
Luxurious Design in Miami,
Top designers,
Deco Miami,
Luxury interiors,
Miami modern,
Interior Designer Miami,
Contemporary Interior Designers,
Coco Plum Interior Designers,
Miami Interior Designer,
Sunny Isles Interior Designers,
Pinecrest Interior Designers,
Interior Designers Miami,
J Design Group interiors,
South Florida designers,
Best Miami Designers,
Miami interiors,
Miami décor,
Miami Beach Luxury Interiors,
Miami Interior Design,
Miami Interior Design Firms,
Beach front,
Top Interior Designers,
top décor,
Top Miami Decorators,
Miami luxury condos,
Top Miami Interior Decorators,
Top Miami Interior Designers,
Modern Designers in Miami,
modern interiors,
Modern,
Pent house design,
white interiors,
Miami, South Miami, Miami Beach, South Beach, Williams Island, Sunny Isles, Surfside, Fisher Island, Aventura, Brickell, Brickell Key, Key Biscayne, Coral Gables, CocoPlum, Coconut Grove, Pinecrest, Miami Design District, Golden Beach, Downtown Miami, Miami Interior Designers, Miami Interior Designer, Interior Designers Miami, Modern Interior Designers, Modern Interior Designer, Modern interior decorators, Contemporary Interior Designers, Interior decorators, Interior decorator, Interior designer, Interior designers, Luxury, modern, best, unique, real estate, decor
J Design Group – Miami Interior Design Firm – Modern – Contemporary Interior Designer Miami - Interior Designers in Miami
Contact us: (305) 444-4611
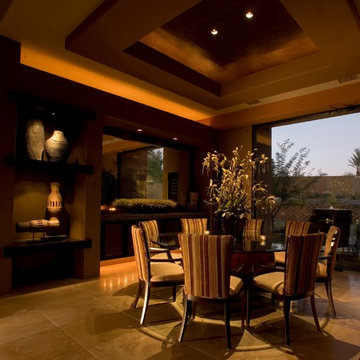
Aménagement d'une très grande salle à manger ouverte sur le salon contemporaine avec un mur marron et un sol en travertin.
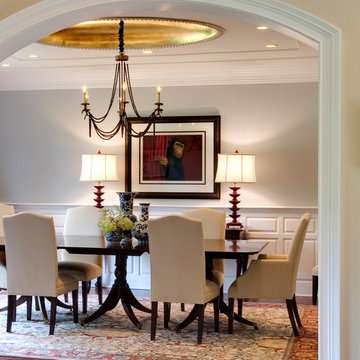
Photo: Drew Callaghan
Cette photo montre une très grande salle à manger tendance avec un mur gris, un sol en bois brun et aucune cheminée.
Cette photo montre une très grande salle à manger tendance avec un mur gris, un sol en bois brun et aucune cheminée.
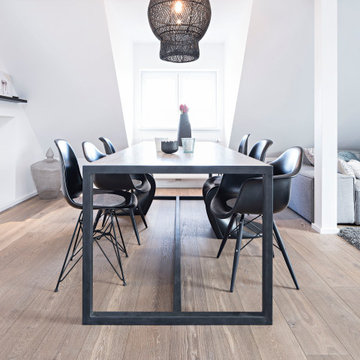
Dieser Tisch wurde von uns entworfen und bei einem unserer Lieferanten in Indonesien produziert. Viele unserer Möbel produzieren wir in Jawa/ Indonesien. Bei einiger unserer Projekte werden die Möbel komplett von uns entworfen und in Asian produziert.
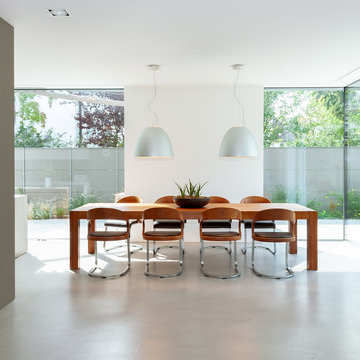
GRIMM ARCHITEKTEN BDA
Aménagement d'une très grande salle à manger ouverte sur le salon contemporaine avec un mur gris, un poêle à bois, un manteau de cheminée en plâtre et un sol gris.
Aménagement d'une très grande salle à manger ouverte sur le salon contemporaine avec un mur gris, un poêle à bois, un manteau de cheminée en plâtre et un sol gris.
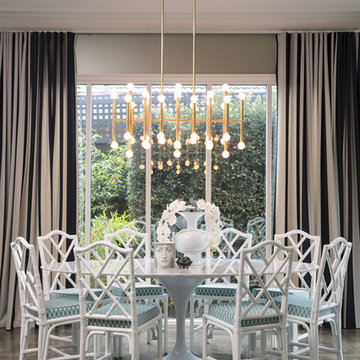
Stu Morley
Exemple d'une grande salle à manger ouverte sur le salon tendance avec un mur beige, parquet foncé, aucune cheminée et un sol marron.
Exemple d'une grande salle à manger ouverte sur le salon tendance avec un mur beige, parquet foncé, aucune cheminée et un sol marron.

Brunswick Parlour transforms a Victorian cottage into a hard-working, personalised home for a family of four.
Our clients loved the character of their Brunswick terrace home, but not its inefficient floor plan and poor year-round thermal control. They didn't need more space, they just needed their space to work harder.
The front bedrooms remain largely untouched, retaining their Victorian features and only introducing new cabinetry. Meanwhile, the main bedroom’s previously pokey en suite and wardrobe have been expanded, adorned with custom cabinetry and illuminated via a generous skylight.
At the rear of the house, we reimagined the floor plan to establish shared spaces suited to the family’s lifestyle. Flanked by the dining and living rooms, the kitchen has been reoriented into a more efficient layout and features custom cabinetry that uses every available inch. In the dining room, the Swiss Army Knife of utility cabinets unfolds to reveal a laundry, more custom cabinetry, and a craft station with a retractable desk. Beautiful materiality throughout infuses the home with warmth and personality, featuring Blackbutt timber flooring and cabinetry, and selective pops of green and pink tones.
The house now works hard in a thermal sense too. Insulation and glazing were updated to best practice standard, and we’ve introduced several temperature control tools. Hydronic heating installed throughout the house is complemented by an evaporative cooling system and operable skylight.
The result is a lush, tactile home that increases the effectiveness of every existing inch to enhance daily life for our clients, proving that good design doesn’t need to add space to add value.
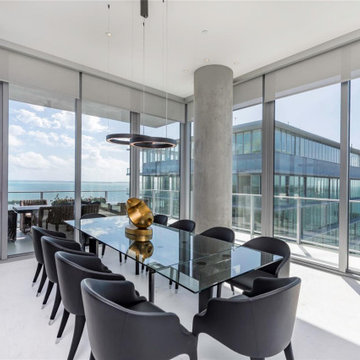
Réalisation d'une grande salle à manger ouverte sur le salon design avec un mur gris, un sol en marbre et un sol blanc.
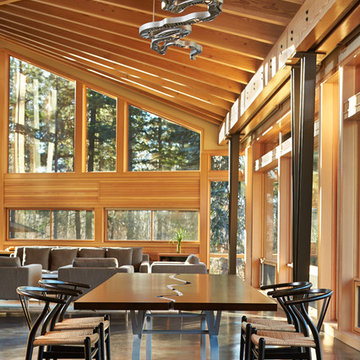
The Mazama house is located in the Methow Valley of Washington State, a secluded mountain valley on the eastern edge of the North Cascades, about 200 miles northeast of Seattle.
The house has been carefully placed in a copse of trees at the easterly end of a large meadow. Two major building volumes indicate the house organization. A grounded 2-story bedroom wing anchors a raised living pavilion that is lifted off the ground by a series of exposed steel columns. Seen from the access road, the large meadow in front of the house continues right under the main living space, making the living pavilion into a kind of bridge structure spanning over the meadow grass, with the house touching the ground lightly on six steel columns. The raised floor level provides enhanced views as well as keeping the main living level well above the 3-4 feet of winter snow accumulation that is typical for the upper Methow Valley.
To further emphasize the idea of lightness, the exposed wood structure of the living pavilion roof changes pitch along its length, so the roof warps upward at each end. The interior exposed wood beams appear like an unfolding fan as the roof pitch changes. The main interior bearing columns are steel with a tapered “V”-shape, recalling the lightness of a dancer.
The house reflects the continuing FINNE investigation into the idea of crafted modernism, with cast bronze inserts at the front door, variegated laser-cut steel railing panels, a curvilinear cast-glass kitchen counter, waterjet-cut aluminum light fixtures, and many custom furniture pieces. The house interior has been designed to be completely integral with the exterior. The living pavilion contains more than twelve pieces of custom furniture and lighting, creating a totality of the designed environment that recalls the idea of Gesamtkunstverk, as seen in the work of Josef Hoffman and the Viennese Secessionist movement in the early 20th century.
The house has been designed from the start as a sustainable structure, with 40% higher insulation values than required by code, radiant concrete slab heating, efficient natural ventilation, large amounts of natural lighting, water-conserving plumbing fixtures, and locally sourced materials. Windows have high-performance LowE insulated glazing and are equipped with concealed shades. A radiant hydronic heat system with exposed concrete floors allows lower operating temperatures and higher occupant comfort levels. The concrete slabs conserve heat and provide great warmth and comfort for the feet.
Deep roof overhangs, built-in shades and high operating clerestory windows are used to reduce heat gain in summer months. During the winter, the lower sun angle is able to penetrate into living spaces and passively warm the exposed concrete floor. Low VOC paints and stains have been used throughout the house. The high level of craft evident in the house reflects another key principle of sustainable design: build it well and make it last for many years!
Photo by Benjamin Benschneider
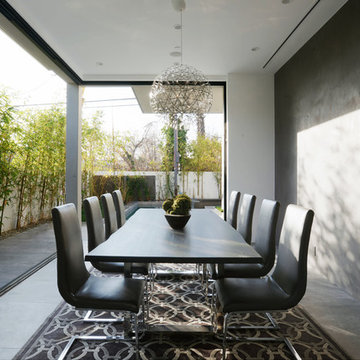
addet madan Design
Cette photo montre une grande salle à manger tendance fermée avec un mur gris, parquet clair et aucune cheminée.
Cette photo montre une grande salle à manger tendance fermée avec un mur gris, parquet clair et aucune cheminée.
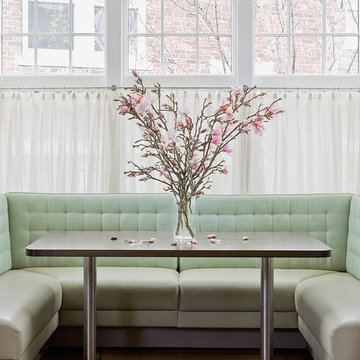
Photos by Michael J. Lee Photography
See more at http://platemark.com
Idées déco pour une salle à manger contemporaine.
Idées déco pour une salle à manger contemporaine.
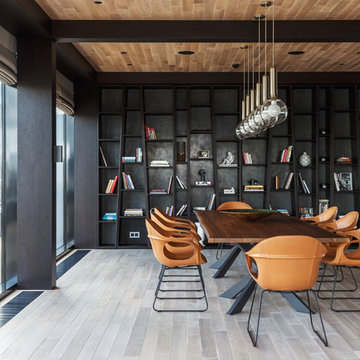
Архитектурная студия: Artechnology
Архитектор: Георгий Ахвледиани
Архитектор: Тимур Шарипов
Дизайнер: Ольга Истомина
Светодизайнер: Сергей Назаров
Фото: Сергей Красюк
Этот проект был опубликован в журнале AD Russia
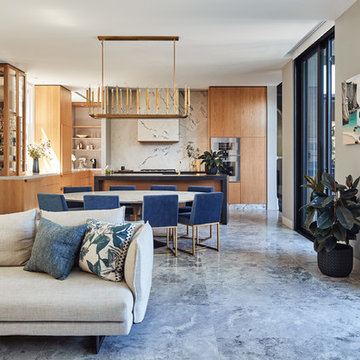
Peter Bennetts
Cette image montre une grande salle à manger ouverte sur le salon design avec un sol en calcaire, un sol gris et un mur gris.
Cette image montre une grande salle à manger ouverte sur le salon design avec un sol en calcaire, un sol gris et un mur gris.
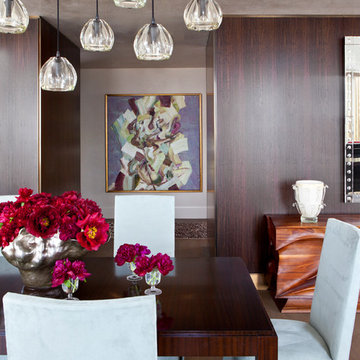
Nick Johnson
Inspiration pour une très grande salle à manger ouverte sur la cuisine design avec un mur marron, un sol en bois brun et aucune cheminée.
Inspiration pour une très grande salle à manger ouverte sur la cuisine design avec un mur marron, un sol en bois brun et aucune cheminée.
Idées déco de salles à manger contemporaines
8