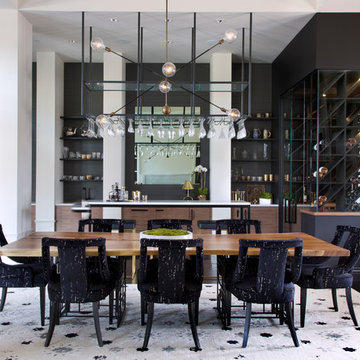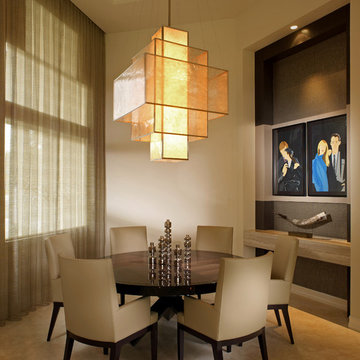Idées déco de salles à manger contemporaines
Trier par :
Budget
Trier par:Populaires du jour
1 - 20 sur 353 photos

Aménagement d'une grande salle à manger contemporaine fermée avec un mur blanc, parquet clair, un sol beige et aucune cheminée.
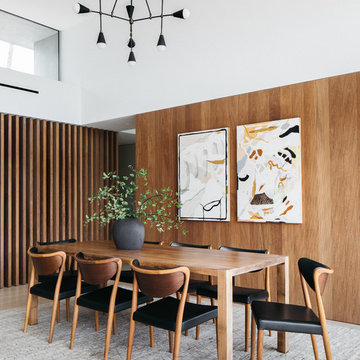
Cette image montre une salle à manger design avec un mur blanc, parquet clair et un sol beige.
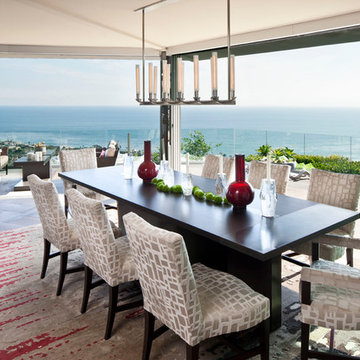
Photo by Grey Crawford.
The furnishings in this custom luxury home are from high-end design trade showrooms.
Sutherland outdoor furniture accents the wraparound deck, which encircles the dining area. The chairs are by Holly Hunt and the dining table are from Gulassa. The satin-nickel chandelier is from Jonathan Browning Studio, purchased at David Sutherland. The rug is custom designed by Sheldon Harte.
Published in Luxe magazine Fall 2011.
Trouvez le bon professionnel près de chez vous
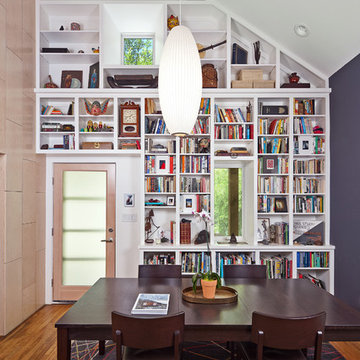
A view of the vaulted ceiling and full-height bookcase in the dining room/library. Wall paint color: "Evening Sky," Benjamin Moore.
Photo Atelier Wong.
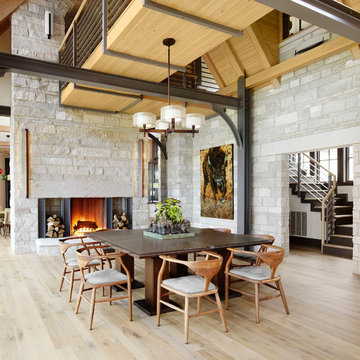
Morgante Wilson Architects designed a custom dining table which can break out into four seating groups. Sconces from Hubbardton Forge sit atop the fireplace.
Werner Straube Photography
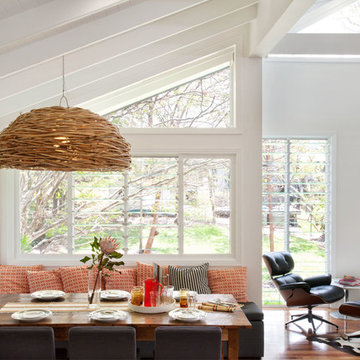
A cosy dining nook with with a bench seat under the window. The large pendant light makes the dining space intimate while still being part of a large open plan space.
www.laramasselos.com
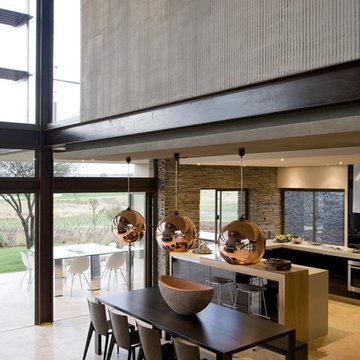
The brief called for a stylish family home with an ecologically sound design that maximises indoor-outdoor living.
Cette photo montre une salle à manger ouverte sur la cuisine tendance.
Cette photo montre une salle à manger ouverte sur la cuisine tendance.
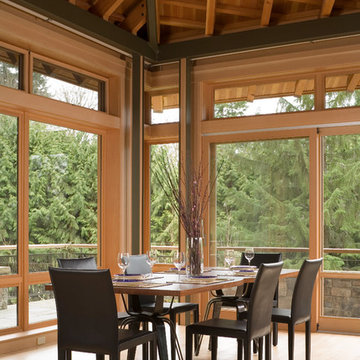
The Redmond Residence is located on a wooded hillside property about 20 miles east of Seattle. The 3.5-acre site has a quiet beauty, with large stands of fir and cedar. The house is a delicate structure of wood, steel, and glass perched on a stone plinth of Montana ledgestone. The stone plinth varies in height from 2-ft. on the uphill side to 15-ft. on the downhill side. The major elements of the house are a living pavilion and a long bedroom wing, separated by a glass entry space. The living pavilion is a dramatic space framed in steel with a “wood quilt” roof structure. A series of large north-facing clerestory windows create a soaring, 20-ft. high space, filled with natural light.
The interior of the house is highly crafted with many custom-designed fabrications, including complex, laser-cut steel railings, hand-blown glass lighting, bronze sink stand, miniature cherry shingle walls, textured mahogany/glass front door, and a number of custom-designed furniture pieces such as the cherry bed in the master bedroom. The dining area features an 8-ft. long custom bentwood mahogany table with a blackened steel base.
The house has many sustainable design features, such as the use of extensive clerestory windows to achieve natural lighting and cross ventilation, low VOC paints, linoleum flooring, 2x8 framing to achieve 42% higher insulation than conventional walls, cellulose insulation in lieu of fiberglass batts, radiant heating throughout the house, and natural stone exterior cladding.
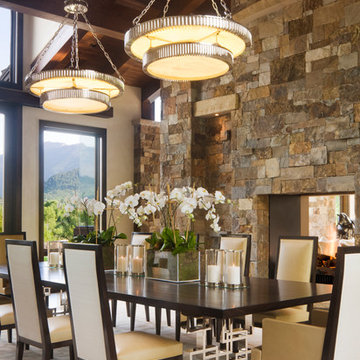
Dining Room with Stone Fireplace by Charles Cunniffe Architects http://cunniffe.com/projects/willoughby-way/ Photo by David O. Marlow
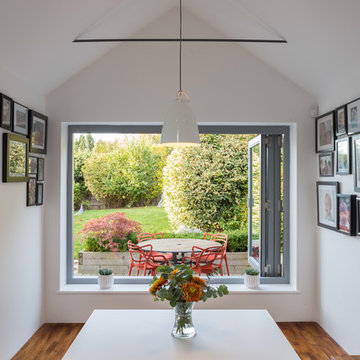
Inspiration pour une petite salle à manger design avec un sol en carrelage de céramique, un sol gris et un mur blanc.
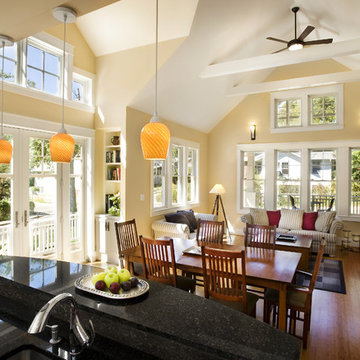
© Michael Matsil Photography
Inspiration pour une salle à manger design avec un mur beige et éclairage.
Inspiration pour une salle à manger design avec un mur beige et éclairage.
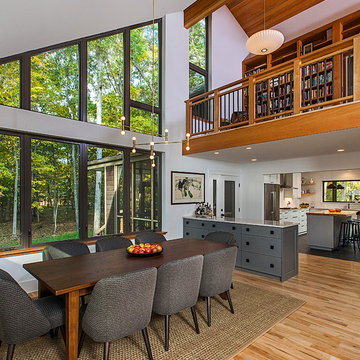
Dining area with built-in buffet and library above, photograph by Jeff Garland
Réalisation d'une salle à manger ouverte sur la cuisine design avec un mur blanc et parquet clair.
Réalisation d'une salle à manger ouverte sur la cuisine design avec un mur blanc et parquet clair.
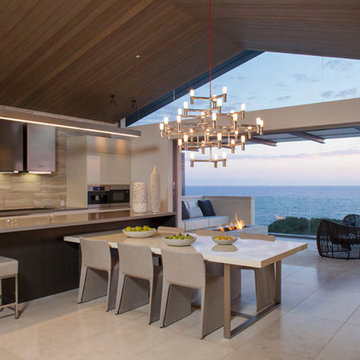
Aria Design
Horst Architects
Cette photo montre une salle à manger tendance avec un mur blanc et aucune cheminée.
Cette photo montre une salle à manger tendance avec un mur blanc et aucune cheminée.
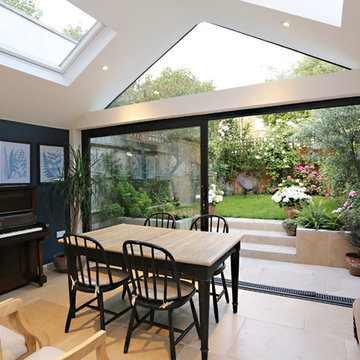
Fine House Photography
Inspiration pour une salle à manger ouverte sur la cuisine design de taille moyenne avec un sol en carrelage de céramique, un sol beige et un mur blanc.
Inspiration pour une salle à manger ouverte sur la cuisine design de taille moyenne avec un sol en carrelage de céramique, un sol beige et un mur blanc.
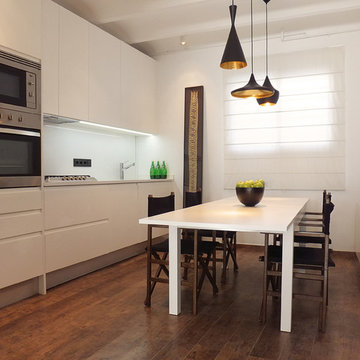
Ramon Roman
Cette photo montre une salle à manger ouverte sur la cuisine tendance de taille moyenne avec un mur blanc, parquet foncé et aucune cheminée.
Cette photo montre une salle à manger ouverte sur la cuisine tendance de taille moyenne avec un mur blanc, parquet foncé et aucune cheminée.
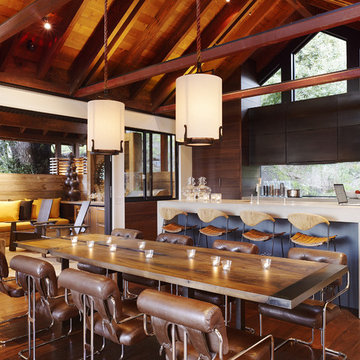
Living/dining/kitchen opening onto the outdoor family room. Photographer: Matthew Millman
Inspiration pour une salle à manger ouverte sur la cuisine design avec parquet foncé.
Inspiration pour une salle à manger ouverte sur la cuisine design avec parquet foncé.
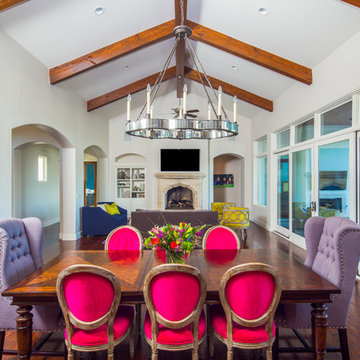
Builder: Sterling Custom Homes
Inspiration pour une salle à manger design avec un mur blanc et un sol en bois brun.
Inspiration pour une salle à manger design avec un mur blanc et un sol en bois brun.
Idées déco de salles à manger contemporaines
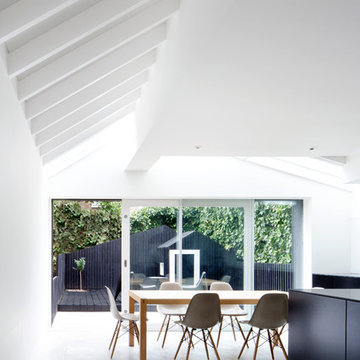
Joe Clark
Idée de décoration pour une salle à manger ouverte sur la cuisine design avec un mur blanc, sol en béton ciré et aucune cheminée.
Idée de décoration pour une salle à manger ouverte sur la cuisine design avec un mur blanc, sol en béton ciré et aucune cheminée.
1
