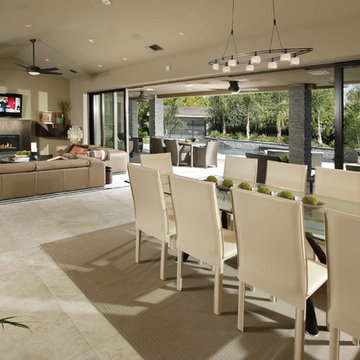Idées déco de salles à manger contemporaines
Trier par :
Budget
Trier par:Populaires du jour
101 - 120 sur 355 photos
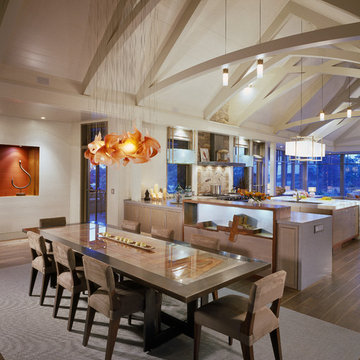
A vacation home designed for a family, to relax in an amazing setting in a home that was created by our sister company Breese Architects (www.breesearchitects.com). Having the Interiors and Architecture studios work together on this project created a sense of connectedness for this home. Working together meant every detail was thought of by our talented teams. All images by Brian VandenBrink
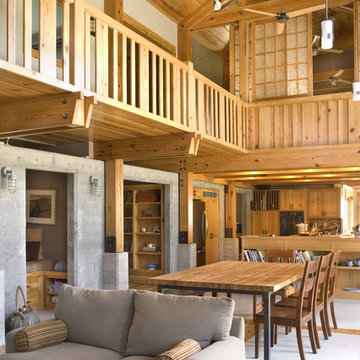
Photo by Bob Greenspan
Exemple d'une salle à manger tendance de taille moyenne avec sol en béton ciré et un mur gris.
Exemple d'une salle à manger tendance de taille moyenne avec sol en béton ciré et un mur gris.
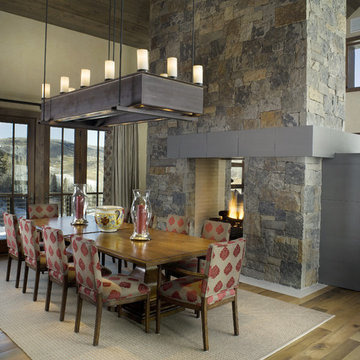
Photography - Ric Stovall, Stovall Stills
Designers - Andrea Georgopolis & Kellye O'Kelly
Réalisation d'une salle à manger design avec un manteau de cheminée en pierre et une cheminée double-face.
Réalisation d'une salle à manger design avec un manteau de cheminée en pierre et une cheminée double-face.
Trouvez le bon professionnel près de chez vous
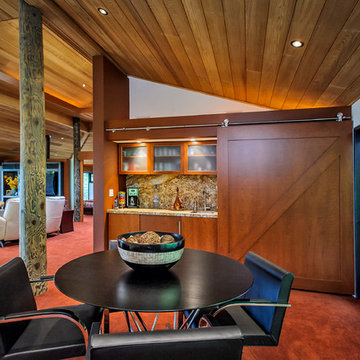
Dennis Mayer Photography
Idée de décoration pour une salle à manger design avec moquette.
Idée de décoration pour une salle à manger design avec moquette.
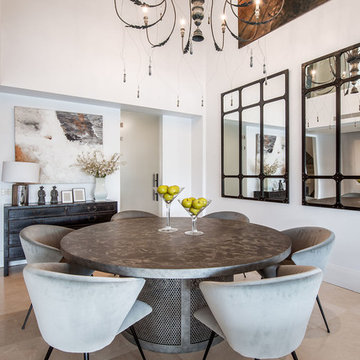
© Adolfo Gosálvez Photography
Aménagement d'une salle à manger ouverte sur le salon contemporaine de taille moyenne avec un mur blanc, un sol en carrelage de porcelaine, un sol beige et éclairage.
Aménagement d'une salle à manger ouverte sur le salon contemporaine de taille moyenne avec un mur blanc, un sol en carrelage de porcelaine, un sol beige et éclairage.
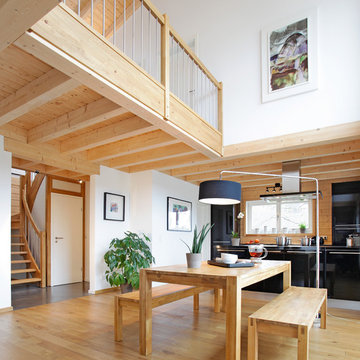
Stommel Haus
Cette image montre une grande salle à manger ouverte sur le salon design avec un mur blanc, un sol en bois brun et éclairage.
Cette image montre une grande salle à manger ouverte sur le salon design avec un mur blanc, un sol en bois brun et éclairage.
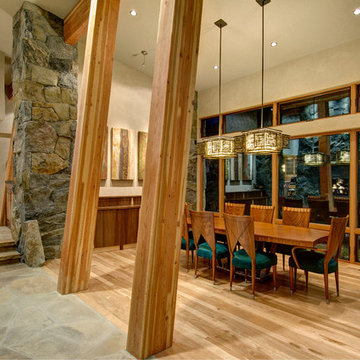
2012 Jon Eady Photographer
Idées déco pour une salle à manger contemporaine avec un mur beige et un sol en bois brun.
Idées déco pour une salle à manger contemporaine avec un mur beige et un sol en bois brun.
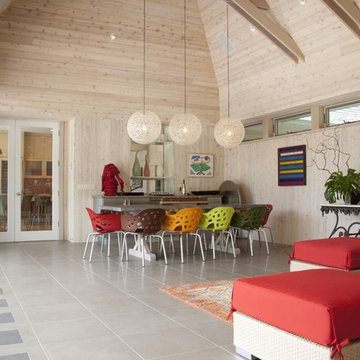
Idée de décoration pour une salle à manger ouverte sur le salon design avec un sol en carrelage de céramique.
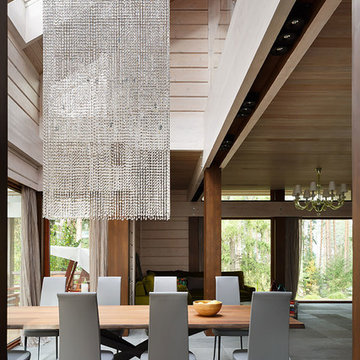
Авторы проекта: Александра Казаковцева и Мария Махонина. Фотограф:Иван Сорокин
Exemple d'une salle à manger ouverte sur le salon tendance.
Exemple d'une salle à manger ouverte sur le salon tendance.
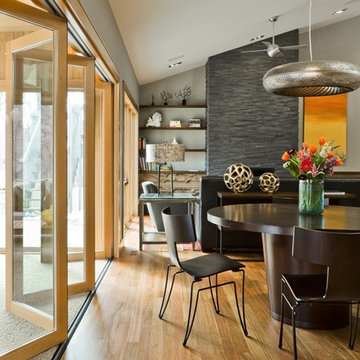
Cette photo montre une salle à manger ouverte sur le salon tendance avec un mur gris et un sol en bois brun.
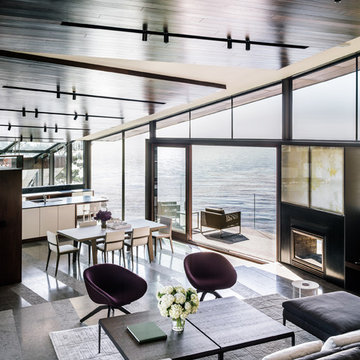
Inspiration pour une grande salle à manger ouverte sur le salon design avec une cheminée double-face, sol en béton ciré, un manteau de cheminée en métal et un sol gris.
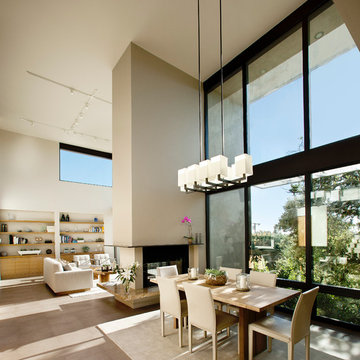
The Tice Residences replace a run-down and aging duplex with two separate, modern, Santa Barbara homes. Although the unique creek-side site (which the client’s original home looked toward across a small ravine) proposed significant challenges, the clients were certain they wanted to live on the lush “Riviera” hillside.
The challenges presented were ultimately overcome through a thorough and careful study of site conditions. With an extremely efficient use of space and strategic placement of windows and decks, privacy is maintained while affording expansive views from each home to the creek, downtown Santa Barbara and Pacific Ocean beyond. Both homes appear to have far more openness than their compact lots afford.
The solution strikes a balance between enclosure and openness. Walls and landscape elements divide and protect two private domains, and are in turn, carefully penetrated to reveal views.
Both homes are variations on one consistent theme: elegant composition of contemporary, “warm” materials; strong roof planes punctuated by vertical masses; and floating decks. The project forms an intimate connection with its setting by using site-excavated stone, terracing landscape planters with native plantings, and utilizing the shade provided by its ancient Riviera Oak trees.
2012 AIA Santa Barbara Chapter Merit Award
Jim Bartsch Photography
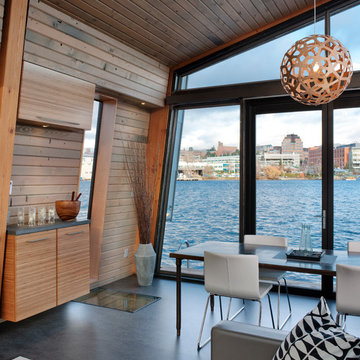
Clean and simple define this 1200 square foot Portage Bay floating home. After living on the water for 10 years, the owner was familiar with the area’s history and concerned with environmental issues. With that in mind, she worked with Architect Ryan Mankoski of Ninebark Studios and Dyna to create a functional dwelling that honored its surroundings. The original 19th century log float was maintained as the foundation for the new home and some of the historic logs were salvaged and custom milled to create the distinctive interior wood paneling. The atrium space celebrates light and water with open and connected kitchen, living and dining areas. The bedroom, office and bathroom have a more intimate feel, like a waterside retreat. The rooftop and water-level decks extend and maximize the main living space. The materials for the home’s exterior include a mixture of structural steel and glass, and salvaged cedar blended with Cor ten steel panels. Locally milled reclaimed untreated cedar creates an environmentally sound rain and privacy screen.
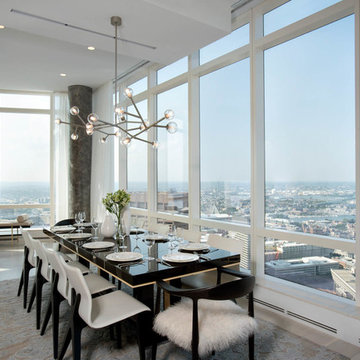
Dining area
Réalisation d'une salle à manger design fermée avec un mur blanc, parquet clair et un sol gris.
Réalisation d'une salle à manger design fermée avec un mur blanc, parquet clair et un sol gris.
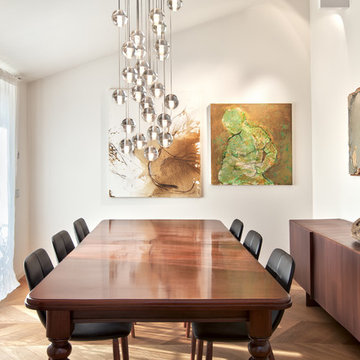
Un intervento di ristrutturazione radicale, quello progettato da Bartoli Design, per una coppia con figli adolescenti trasferitasi in un appartamento di 210 metri quadrati, all'ultimo piano di un edificio anni '80. Le richieste dei committenti erano di mantenere lo stesso comfort della loro precedente più ampia abitazione in questa dalla metratura inferiore, ma in zona più centrale, trovando inoltre nuova collocazione per i pezzi di arredo storici della famiglia.
Appassionati di design e amanti della vita sportiva e rilassata, la coppia cercava una soluzione abitativa luminosa, per contribuire al benessere della famiglia. Questa non era l’impressione che dava l’appartamento quando gli architetti lo hanno visitato per la prima volta: una pianta labirintica con numerosi piccoli locali e, al centro, una scala chiusa che conduceva ad un soppalco buio. Si trattava però di uno spazio con tutte le potenzialità di un ultimo piano immerso nel verde, con finestre affacciate su quattro lati e tetto a falde inclinate dalle diverse angolature.
Il progetto di Bartoli Design ha disegnato una nuova pianta e configurazione dell'appartamento in zone aperte una sull’altra: sono state demolite le pareti interne e quelle del vecchio soppalco, la cucina è stata spostata all’estremità opposta, i corridoi sono stati sostituiti da pochi pannelli di chiusura scorrevoli o pivottanti che spariscono a filo parete. Durante il giorno quindi dall’ingresso alla camera da letto principale lo sguardo corre ininterrotto, dalle porte aperte la luce filtra negli spazi.
Un'altra parte complessa del lavoro di ristrutturazione ha riguardato la distribuzione di tutti gli impianti negli scarsi spessori disponibili a soletta e nelle pareti.
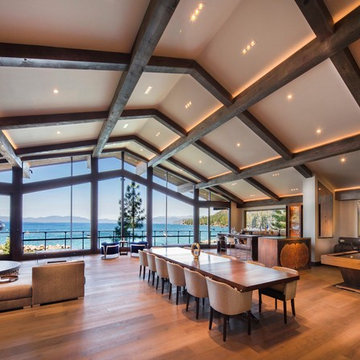
Jeff Dow Photography
Exemple d'une grande salle à manger ouverte sur le salon tendance avec un sol en bois brun, un sol marron, un mur beige et aucune cheminée.
Exemple d'une grande salle à manger ouverte sur le salon tendance avec un sol en bois brun, un sol marron, un mur beige et aucune cheminée.
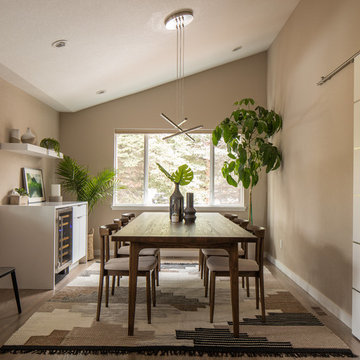
New dining room located in old unused family room, fireplace removed, new walnut dining set, waterfall edge buffet/wine bar, floating shelves, sliding barn door for coats/shoes near garage entry, we vaulted the ceilings to maximize the light and airy feeling requested by the clients.
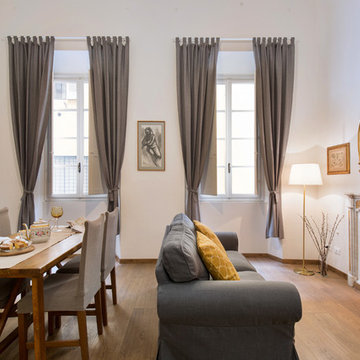
Aménagement d'une salle à manger contemporaine avec un mur blanc, un sol en bois brun, une cheminée standard, un sol marron et éclairage.
Idées déco de salles à manger contemporaines
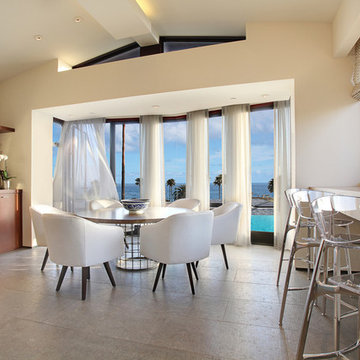
Kitchen with custom designed swivel dining chairs by Shelley Starr upholstered in white Ostrich from Italy, acrylic bar stools Jeri Kogel
Exemple d'une grande salle à manger ouverte sur la cuisine tendance avec un mur beige.
Exemple d'une grande salle à manger ouverte sur la cuisine tendance avec un mur beige.
6
