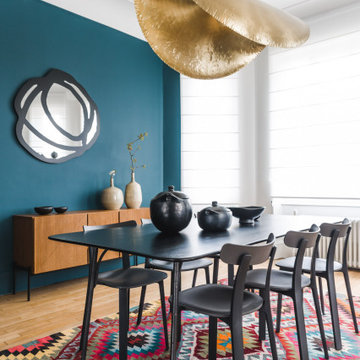Idées déco de salles à manger contemporaines turquoises
Trier par :
Budget
Trier par:Populaires du jour
1 - 20 sur 1 578 photos
1 sur 3
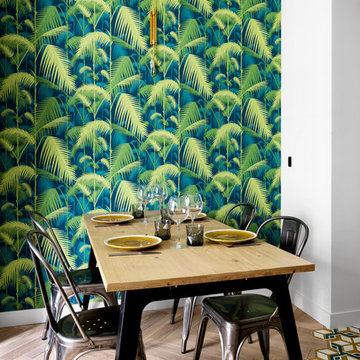
Juliette Jem
Aménagement d'une salle à manger ouverte sur le salon contemporaine de taille moyenne avec un mur blanc, parquet clair et éclairage.
Aménagement d'une salle à manger ouverte sur le salon contemporaine de taille moyenne avec un mur blanc, parquet clair et éclairage.
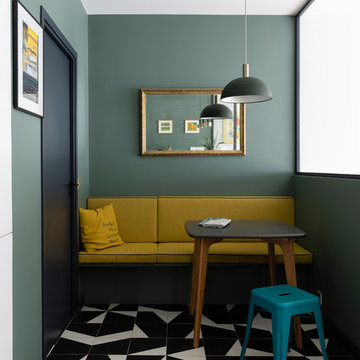
Crédits photo: Alexis Paoli
Cette image montre une petite salle à manger design avec un sol en carrelage de porcelaine, un sol multicolore et un mur vert.
Cette image montre une petite salle à manger design avec un sol en carrelage de porcelaine, un sol multicolore et un mur vert.

Salle à manger contemporaine rénovée avec meubles (étagères et bibliothèque) sur mesure. Grandes baies vitrées, association couleur, blanc et bois.
Cette image montre une salle à manger ouverte sur le salon design avec un mur vert, un sol beige et verrière.
Cette image montre une salle à manger ouverte sur le salon design avec un mur vert, un sol beige et verrière.
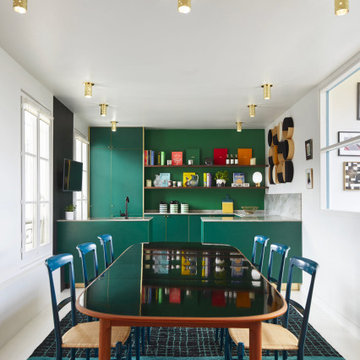
C’est à quelque pas de l’église St-Roch, que la créatrice de Maison Sarah Lavoine, Sarah Poniatowski a enfin réalisé son rêve depuis 18 ans : vivre sous les toits parisiens.
C’est une boîte en verre accrochée en haut d’un immeuble entièrement peinte en Ressource. Dans son duplex, une belle verrière trône en maître dans le salon. Un appartement gai, lumineux et coloré à l’image de la créatrice dont le décor change régulièrement au gré de ses nouvelles collections, des visites de ses amis et des objets et meubles chinés rapportés de ses voyages.
Une visite vivante et inspirante où l’on retrouve de nombreuses teintes issues de notre collaboration.
Les teintes utilisées pour cette réalisation : Craie - SL03, Orange Bleue - SL31, Archipel - SL29, Red Hook - SL39, Huddlestone – SL40, Radis Noir - SL11, Tournesol - SL13.
Créateur : Maison Sarah Lavoine.
Site : https://www.maisonsarahlavoine.com.
Photographe : © Francis Amiand.
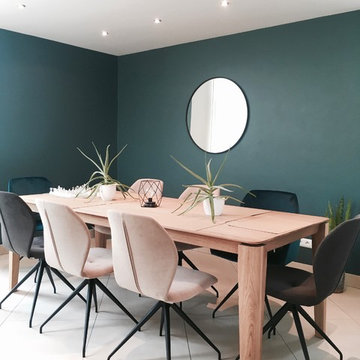
Aménagement d'une salle à manger contemporaine avec un mur vert, aucune cheminée et un sol beige.

Merrick Ales Photography
Inspiration pour une petite salle à manger design avec un mur multicolore, parquet foncé et aucune cheminée.
Inspiration pour une petite salle à manger design avec un mur multicolore, parquet foncé et aucune cheminée.
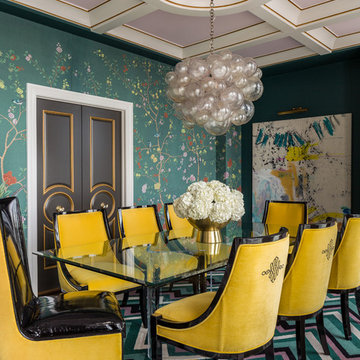
Wallpaper is de Gournay Earlham pattern, wall color is Sherwin-Williams Rookwood Sash Green, Ceiling is Sherwin-Williams Wallflower. Table is Plexi-Craft, chairs are client's existing, chandelier is Oly, lamps are Shine, Rug is Davis & Davis, draperies are custom. Door color is Sherwin-Williams Urbane Bronze
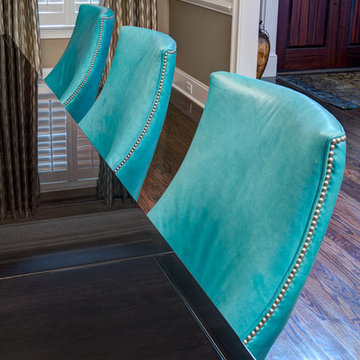
This client came to us wanting to enhance their existing space by using some creative finishes for walls. They hoped to make the home feel more modern with an urban rustic vibe as opposed to the traditional architectural style of the structure but did not know how to accomplish this transition. Upon our arrival it was noted that all walls had been painted white which was determined too harsh and did not achieve the modern feel the homeowner had hoped to evoke. The space was softened by using a subtle and fresh color palette with one accent color for impact. Teal was the color selected to create a continuous thread of pop in varying degrees in each room which included the Entry Hall, Dining Room and Living Room. Touches of black were injected into each space due to the client’s previous purchases of a drum fixture for the living room and black dining table; both gave direction on scale and style.
The Entry Hall was given powerful impact as someone enters the home by taking its cue from the abstract art selected for the Dining Room. A faux concrete wall was created with the use of artistically combined colors. In the Dining Room, the use of classic chairs are successfully made modern by upholstering in teal leather which added both continuity and unexpected interest next to the velvet Greek Key pattern found on host chairs. In the Living Room custom upholstered sofa and chairs are grounded by a rug that brings all colors together. A unique copper rivet finish was applied in the niches that flank the fireplace as a contrast to whimsical amber crystal mini chandeliers hung over modern consoles that display simple yet exciting teal bowls. The final furnishings, art and accessories ultimately brought the entire home together in a rustic, modern way that is warm and inviting reflecting the unique personality of the people who live there.

Cette image montre une salle à manger design avec un mur blanc, un sol en contreplaqué, une cheminée standard, un manteau de cheminée en pierre et un sol marron.
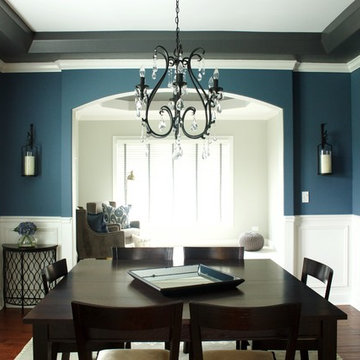
This contemporary dining room gets an elegant feel with the Celeste Chandelier from Pottery Barn, and wainscoting detail. To complement the black and white tones, Pottery Barn Artisanal Wall-Mount Pillar Lanterns frame the room. Featured in this image is the 8.5" x 10" blue Blooming Hydrangea w/ Vase arrangement. At Nearly Natural we craft our hydrangeas with the highest quality silk materials to bring the most life-like florals to your home.
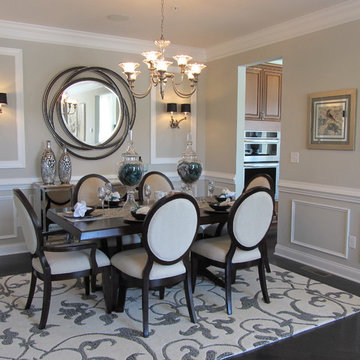
Cette photo montre une salle à manger tendance avec un mur gris et un sol marron.
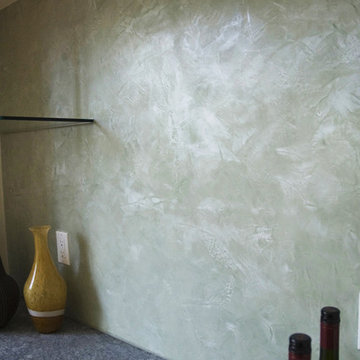
Closeup view: dining room, in architect-designed renovation. Venetian plaster surface, our custom color mixes. Open floor plan to living room, that also has Venetian plaster finish.
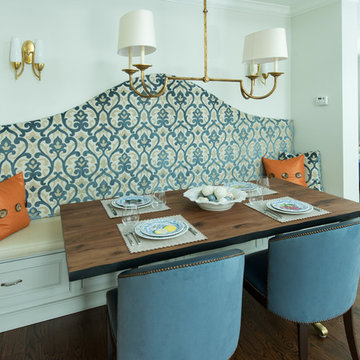
Photos taken by Rob Gulotta
Cette photo montre une salle à manger ouverte sur la cuisine tendance de taille moyenne avec un mur blanc, parquet foncé et aucune cheminée.
Cette photo montre une salle à manger ouverte sur la cuisine tendance de taille moyenne avec un mur blanc, parquet foncé et aucune cheminée.
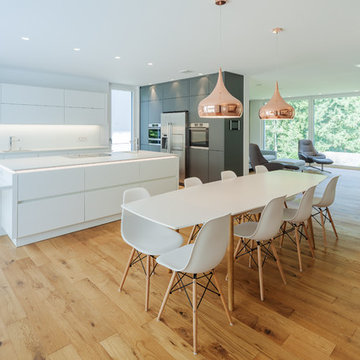
Foto: Jürgen Pollak
Idée de décoration pour une très grande salle à manger ouverte sur la cuisine design avec parquet clair, un sol marron, un mur blanc et aucune cheminée.
Idée de décoration pour une très grande salle à manger ouverte sur la cuisine design avec parquet clair, un sol marron, un mur blanc et aucune cheminée.
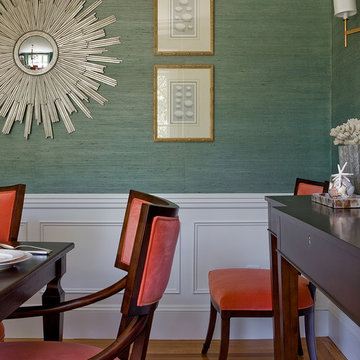
Photography: Michael J Lee
Contractor: Stephen Fabrizio (Fabrizzio Construction)
Cette photo montre une salle à manger tendance.
Cette photo montre une salle à manger tendance.
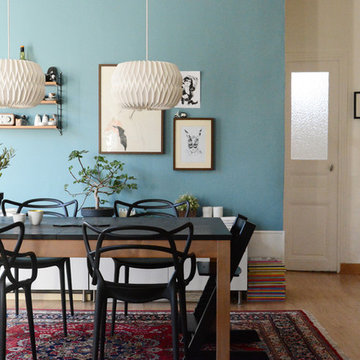
Inspiration pour une salle à manger ouverte sur le salon design de taille moyenne avec un mur bleu, parquet clair et aucune cheminée.
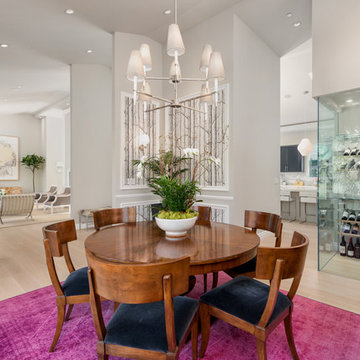
Idées déco pour une salle à manger ouverte sur le salon contemporaine avec un mur gris, parquet clair et un sol beige.
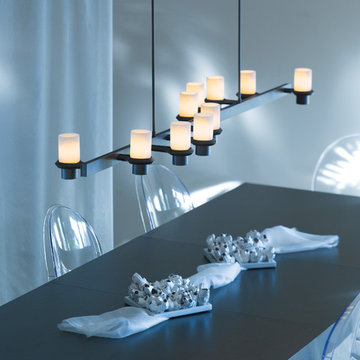
pendant, chandelier, Hubbardton Forge, Staccato, lighting
Cette image montre une salle à manger design.
Cette image montre une salle à manger design.
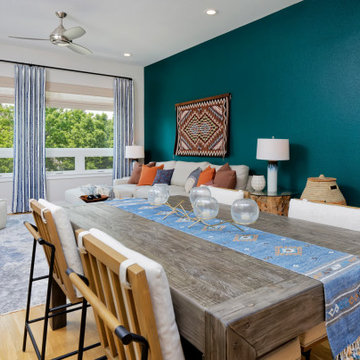
Our Montecito studio gave this townhome a modern look with brightly-colored accent walls, printed wallpaper, and sleek furniture. The powder room features an elegant vanity from our MB Home Collection that was designed by our studio and manufactured in California.
---
Project designed by Montecito interior designer Margarita Bravo. She serves Montecito as well as surrounding areas such as Hope Ranch, Summerland, Santa Barbara, Isla Vista, Mission Canyon, Carpinteria, Goleta, Ojai, Los Olivos, and Solvang.
---
For more about MARGARITA BRAVO, click here: https://www.margaritabravo.com/
To learn more about this project, click here:
https://www.margaritabravo.com/portfolio/modern-bold-colorful-denver-townhome/
Idées déco de salles à manger contemporaines turquoises
1
