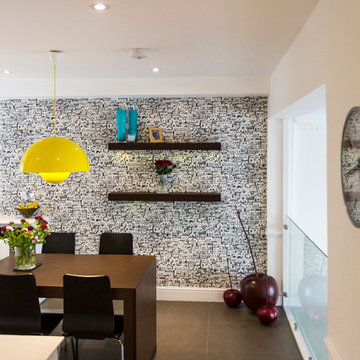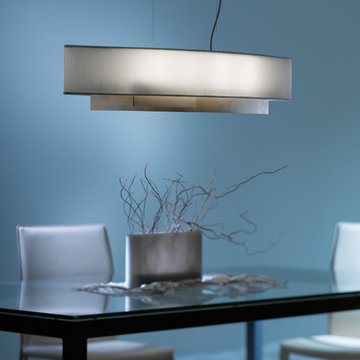Idées déco de salles à manger contemporaines turquoises
Trier par :
Budget
Trier par:Populaires du jour
141 - 160 sur 1 577 photos
1 sur 3
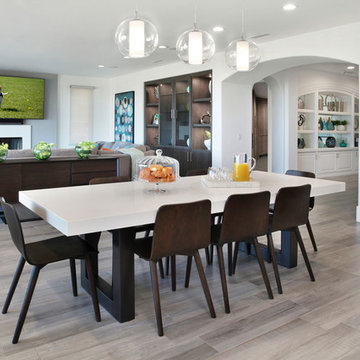
This great room serves as a spacious gathering place for a young, active family. The room has several custom-designed features, including the built-in display cabinet and one-of-a-kind white quartz dining table.
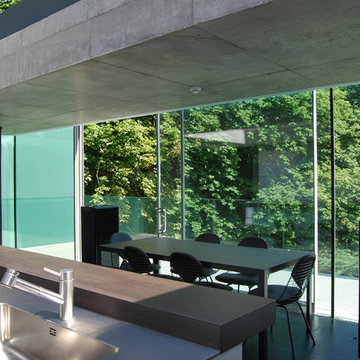
View from kitchen to dining area and external dining terrace.
Photography: Lyndon Douglas
Aménagement d'une salle à manger ouverte sur la cuisine contemporaine de taille moyenne.
Aménagement d'une salle à manger ouverte sur la cuisine contemporaine de taille moyenne.
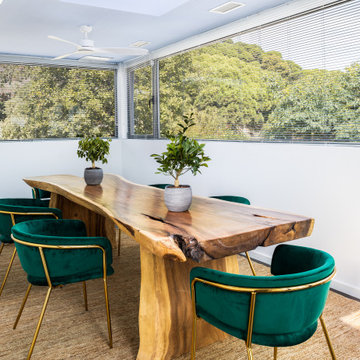
Idées déco pour une salle à manger contemporaine fermée et de taille moyenne avec un mur blanc, aucune cheminée et un sol gris.
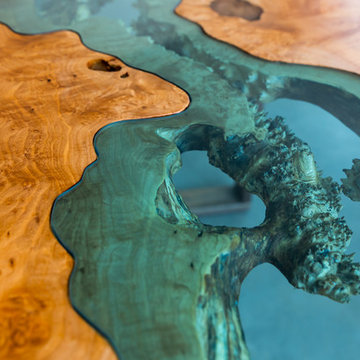
This Live Edge River Dining Table is handmade using Canadian West Coast Big Leaf Maple for the top and a choice between custom wood legs, using Oregon Black Walnut. Also as well as many options of steel. The glass is custom CNC cut out of 6mm Azure Blue Glass with the edges smoothed down to be safe to touch.
_____________________________________________________________________
PROCESS //
These pieces undergo a 4 layer satin hardwax finish (OSMO Polyx) this helps protect from any spills or stains or sun fade and will keep the overall beauty of the wood.
Dimensions are custom and range from 30"W x 60"L --- 50"W x 144"L
We use epoxy to fill voids and cracks to prevent cracks from growing and to stabilize the wood.
Top is made from 2 slabs of amazing figured Big Leaf Maple with tons of Curling and Birdseye.
All Slabs are Kiln or air dried to single digit moisture levels to create long lasting quality slabs of the finest hardwoods. Hardwoods are locally sourced.
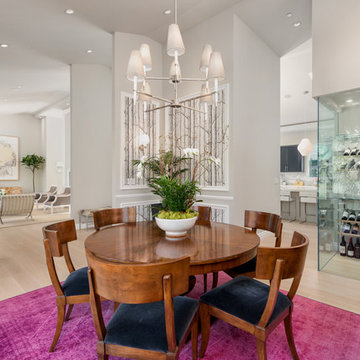
Idées déco pour une salle à manger ouverte sur le salon contemporaine avec un mur gris, parquet clair et un sol beige.
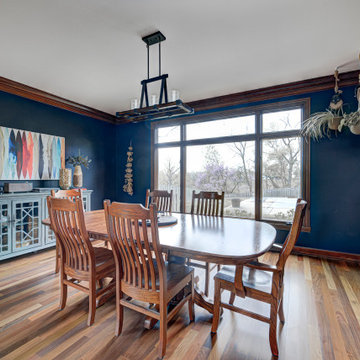
The centerpiece of this exquisite kitchen is the deep navy island adorned with a stunning quartzite slab. Its rich hue adds a touch of sophistication and serves as a captivating focal point. Complementing this bold choice, the two-tone color-blocked cabinet design elevates the overall aesthetic, showcasing a perfect blend of style and functionality. Light counters and a thoughtfully selected backsplash ensure a bright and inviting atmosphere.
The intelligent layout separates the work zones, allowing for seamless workflow, while the strategic placement of the island seating around three sides ensures ample space and prevents any crowding. A larger window positioned above the sink not only floods the kitchen with natural light but also provides a picturesque view of the surrounding environment. And to create a cozy corner for relaxation, a delightful coffee nook is nestled in front of the lower windows, allowing for moments of tranquility and appreciation of the beautiful surroundings.
---
Project completed by Wendy Langston's Everything Home interior design firm, which serves Carmel, Zionsville, Fishers, Westfield, Noblesville, and Indianapolis.
For more about Everything Home, see here: https://everythinghomedesigns.com/
To learn more about this project, see here:
https://everythinghomedesigns.com/portfolio/carmel-indiana-elegant-functional-kitchen-design
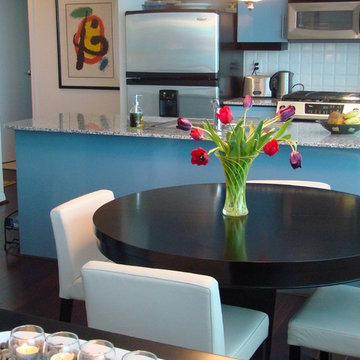
The blue cabinets set the tone for this condo filling the space with an positive energy & reflecting thoughts of sunny skies & tropical waters. Dark wood anchors the dining space & compliments the wood floor that is throughout the condo.
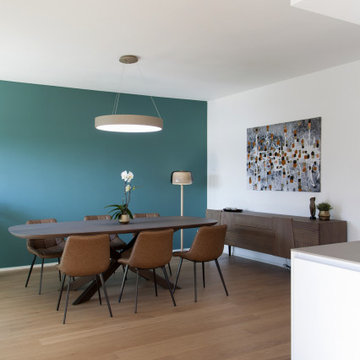
Aménagement d'une salle à manger ouverte sur le salon contemporaine de taille moyenne avec un mur bleu et parquet clair.
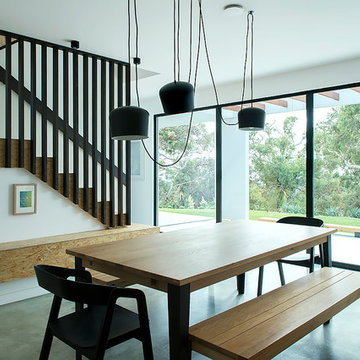
Dining room and staircase
photo by Jody Darcy
Idées déco pour une salle à manger ouverte sur la cuisine contemporaine de taille moyenne avec un mur blanc, sol en béton ciré et un sol gris.
Idées déco pour une salle à manger ouverte sur la cuisine contemporaine de taille moyenne avec un mur blanc, sol en béton ciré et un sol gris.
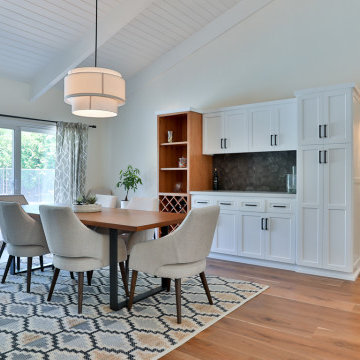
The custom cabinets continue into the dining room which really brings the entire space together very nicely. The homeowners paid very close attention to the details and did a great job incorporating everything beautifully.
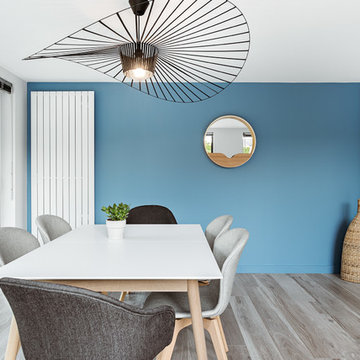
Conception : Lydie Pineau, Kiosque Déco -
Photographe : Caroline Morin
Cette image montre une salle à manger design avec un mur bleu.
Cette image montre une salle à manger design avec un mur bleu.
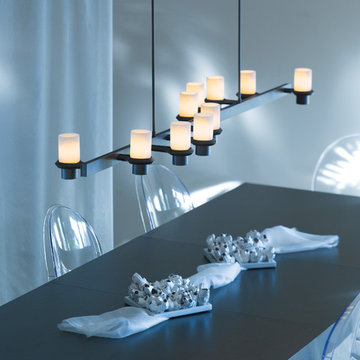
pendant, chandelier, Hubbardton Forge, Staccato, lighting
Cette image montre une salle à manger design.
Cette image montre une salle à manger design.
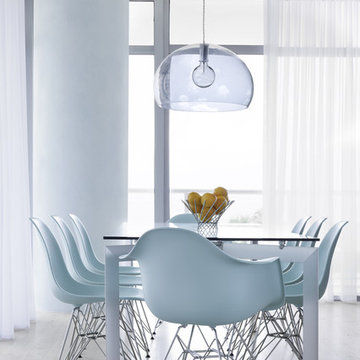
A 2400 hundred square foot condominium that was the clients third residence. Program description was to create a personal hand crafted boutique hotel style residence. Photo Credit: Morris Moreno Photography
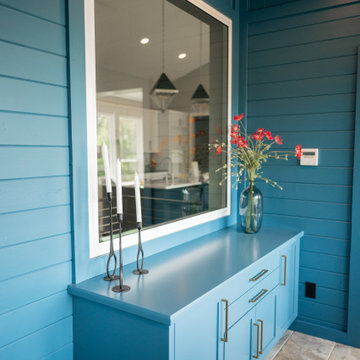
This home was redesigned to reflect the homeowners' personalities through intentional and bold design choices, resulting in a visually appealing and powerfully expressive environment.
This captivating dining room design features a striking bold blue palette that mingles with elegant furniture while statement lights dangle gracefully above. The rust-toned carpet adds a warm contrast, completing a sophisticated and inviting ambience.
---Project by Wiles Design Group. Their Cedar Rapids-based design studio serves the entire Midwest, including Iowa City, Dubuque, Davenport, and Waterloo, as well as North Missouri and St. Louis.
For more about Wiles Design Group, see here: https://wilesdesigngroup.com/
To learn more about this project, see here: https://wilesdesigngroup.com/cedar-rapids-bold-home-transformation
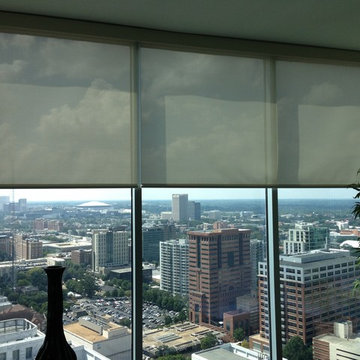
Aménagement d'une salle à manger ouverte sur le salon contemporaine de taille moyenne avec parquet foncé, aucune cheminée, un sol marron et un mur blanc.
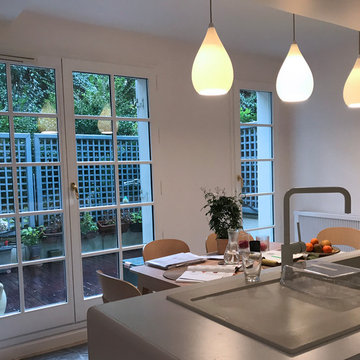
Revêtements clairs du sol au plafond pour optimiser la lumière naturelle, lignes douces et sobres
Aménagement d'une petite salle à manger ouverte sur le salon contemporaine avec un mur blanc, parquet clair et un sol beige.
Aménagement d'une petite salle à manger ouverte sur le salon contemporaine avec un mur blanc, parquet clair et un sol beige.
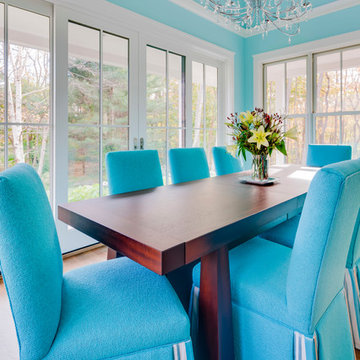
Design Build Phi Builders + Architects
Custom Cabinetry Phi Builders + Architects
Sarah Szwajkos Photography
Trim Paint - Benjamin Moore Cotton Balls
Wall Paint DR - Benjamin Moore Jamaican Aqua
Idées déco de salles à manger contemporaines turquoises
8

