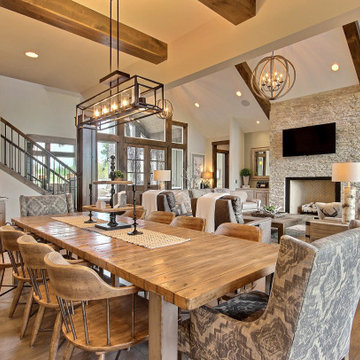Idées déco de salles à manger craftsman avec différents designs de plafond
Trier par:Populaires du jour
81 - 100 sur 255 photos
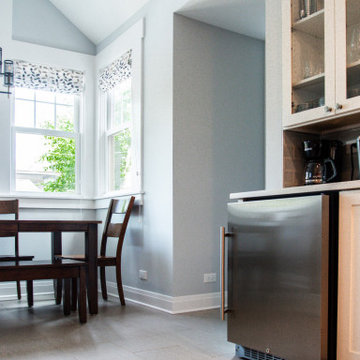
The new breakfast room extension features vaulted ceilings and an expanse of windows
Inspiration pour une petite salle à manger craftsman avec une banquette d'angle, un mur bleu, un sol en carrelage de porcelaine, un sol gris et un plafond voûté.
Inspiration pour une petite salle à manger craftsman avec une banquette d'angle, un mur bleu, un sol en carrelage de porcelaine, un sol gris et un plafond voûté.
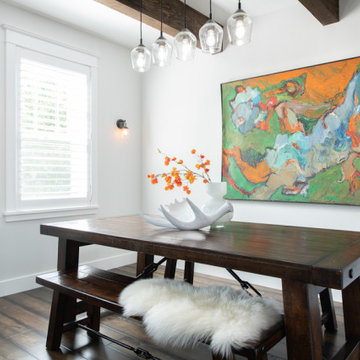
Completed in 2019, this is a home we completed for client who initially engaged us to remodeled their 100 year old classic craftsman bungalow on Seattle’s Queen Anne Hill. During our initial conversation, it became readily apparent that their program was much larger than a remodel could accomplish and the conversation quickly turned toward the design of a new structure that could accommodate a growing family, a live-in Nanny, a variety of entertainment options and an enclosed garage – all squeezed onto a compact urban corner lot.
Project entitlement took almost a year as the house size dictated that we take advantage of several exceptions in Seattle’s complex zoning code. After several meetings with city planning officials, we finally prevailed in our arguments and ultimately designed a 4 story, 3800 sf house on a 2700 sf lot. The finished product is light and airy with a large, open plan and exposed beams on the main level, 5 bedrooms, 4 full bathrooms, 2 powder rooms, 2 fireplaces, 4 climate zones, a huge basement with a home theatre, guest suite, climbing gym, and an underground tavern/wine cellar/man cave. The kitchen has a large island, a walk-in pantry, a small breakfast area and access to a large deck. All of this program is capped by a rooftop deck with expansive views of Seattle’s urban landscape and Lake Union.
Unfortunately for our clients, a job relocation to Southern California forced a sale of their dream home a little more than a year after they settled in after a year project. The good news is that in Seattle’s tight housing market, in less than a week they received several full price offers with escalator clauses which allowed them to turn a nice profit on the deal.

With two teen daughters, a one bathroom house isn’t going to cut it. In order to keep the peace, our clients tore down an existing house in Richmond, BC to build a dream home suitable for a growing family. The plan. To keep the business on the main floor, complete with gym and media room, and have the bedrooms on the upper floor to retreat to for moments of tranquility. Designed in an Arts and Crafts manner, the home’s facade and interior impeccably flow together. Most of the rooms have craftsman style custom millwork designed for continuity. The highlight of the main floor is the dining room with a ridge skylight where ship-lap and exposed beams are used as finishing touches. Large windows were installed throughout to maximize light and two covered outdoor patios built for extra square footage. The kitchen overlooks the great room and comes with a separate wok kitchen. You can never have too many kitchens! The upper floor was designed with a Jack and Jill bathroom for the girls and a fourth bedroom with en-suite for one of them to move to when the need presents itself. Mom and dad thought things through and kept their master bedroom and en-suite on the opposite side of the floor. With such a well thought out floor plan, this home is sure to please for years to come.
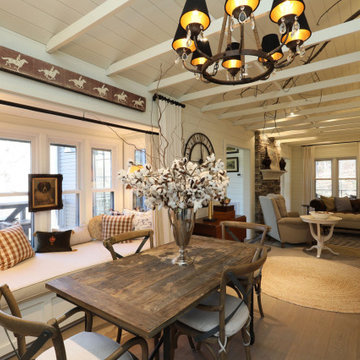
Whole house renovation with room addition allowed for the creation of separate dining room and living room in mountain craftsman home in Mars Hill, NC

Exemple d'une très grande salle à manger craftsman avec une banquette d'angle, un mur beige, une cheminée standard, un manteau de cheminée en brique, un plafond voûté et un mur en parement de brique.
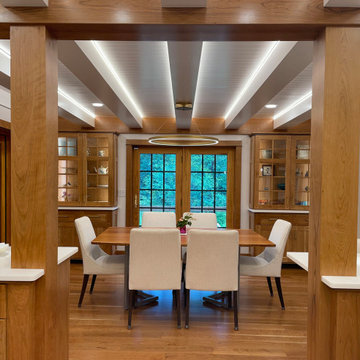
Exemple d'une salle à manger ouverte sur le salon craftsman de taille moyenne avec un mur blanc, un sol en bois brun, aucune cheminée et poutres apparentes.
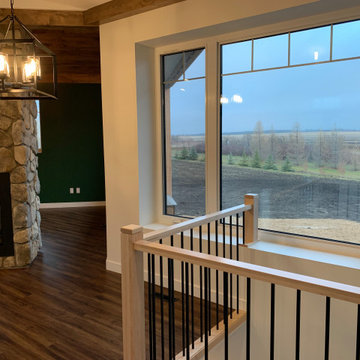
black pendant light over dining table at the centre of the home, adjacent to the front entry, the hallway to the bedrooms, the basement stairs, kitchen, and living room.
One sided sloped ceiling and two-sided stone fireplace.
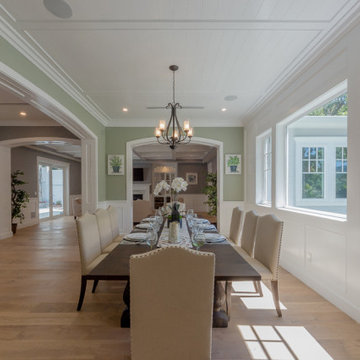
Idées déco pour une grande salle à manger craftsman fermée avec un mur vert, un sol en bois brun, un sol marron, un plafond à caissons et boiseries.
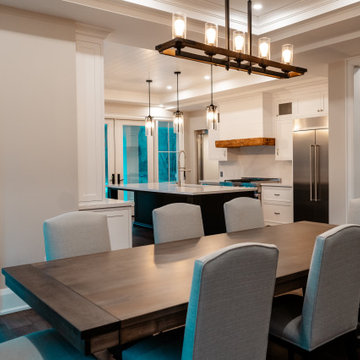
New Age Design
Idée de décoration pour une grande salle à manger ouverte sur la cuisine craftsman avec un mur blanc, un sol en bois brun, un sol marron et un plafond à caissons.
Idée de décoration pour une grande salle à manger ouverte sur la cuisine craftsman avec un mur blanc, un sol en bois brun, un sol marron et un plafond à caissons.
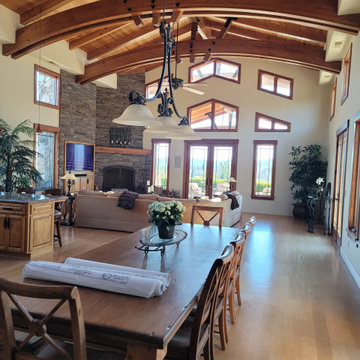
Inspiration pour une grande salle à manger ouverte sur le salon craftsman avec un mur beige, un sol en bois brun, une cheminée d'angle, un manteau de cheminée en pierre, un sol marron et poutres apparentes.
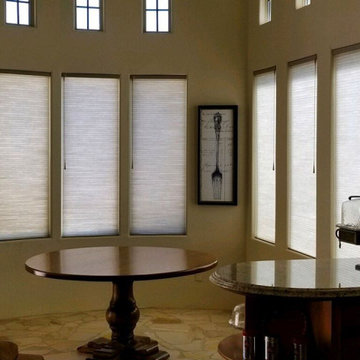
Honeycomb shades are the most popular among our Hunter Douglas products, especially in Arizona. They are the perfect shades for saving energy and insulating the home, allowing your space to feel cooler during the Summer and warmer during Winter!
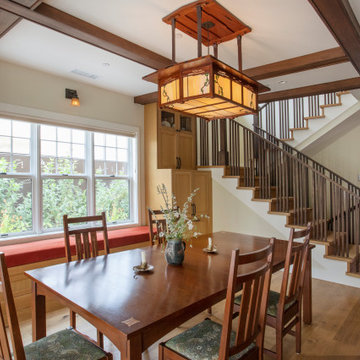
Aménagement d'une salle à manger craftsman fermée et de taille moyenne avec un mur beige, un sol en bois brun et poutres apparentes.
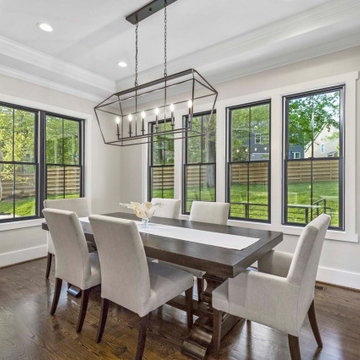
Cette photo montre une salle à manger ouverte sur la cuisine craftsman avec un mur beige, parquet foncé et un plafond décaissé.
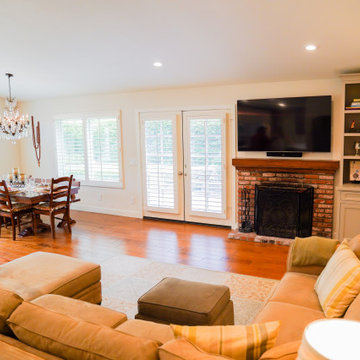
This open style dining room with a craftsman style dining table brings out the light and warmth needed to enjoy peace and quiet with family and friends.
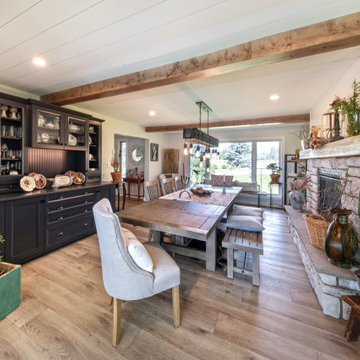
Our clients with an acreage in Sturgeon County backing onto the Sturgeon River wanted to completely update and re-work the floorplan of their late 70's era home's main level to create a more open and functional living space. Their living room became a large dining room with a farmhouse style fireplace and mantle, and their kitchen / nook plus dining room became a very large custom chef's kitchen with 3 islands! Add to that a brand new bathroom with steam shower and back entry mud room / laundry room with custom cabinetry and double barn doors. Extensive use of shiplap, open beams, and unique accent lighting completed the look of their modern farmhouse / craftsman styled main floor. Beautiful!
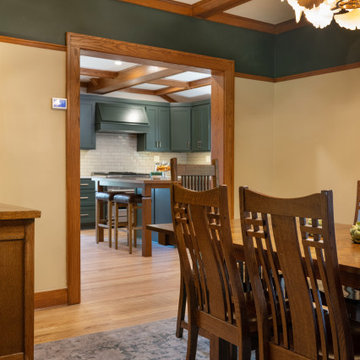
We widened the doorway into the kitchen for better traffic flow.
Aménagement d'une salle à manger craftsman de taille moyenne avec parquet clair et poutres apparentes.
Aménagement d'une salle à manger craftsman de taille moyenne avec parquet clair et poutres apparentes.
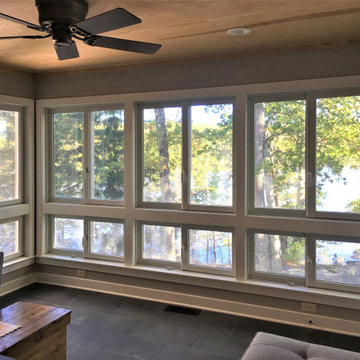
Cette image montre une salle à manger craftsman fermée et de taille moyenne avec un mur gris, un sol en ardoise, aucune cheminée, un sol marron et un plafond en bois.
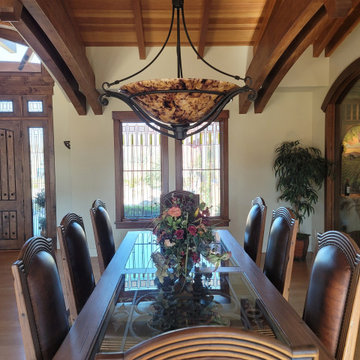
Réalisation d'une grande salle à manger ouverte sur le salon craftsman avec un mur beige, un sol en bois brun, une cheminée d'angle, un manteau de cheminée en pierre, un sol marron et poutres apparentes.
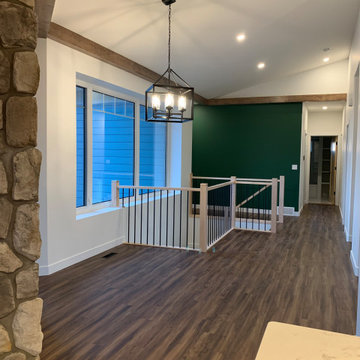
black pendant light over dining table at the centre of the home, adjacent to the front entry, the hallway to the bedrooms, the basement stairs, kitchen, and living room.
One sided sloped ceiling and stone fireplace.
Idées déco de salles à manger craftsman avec différents designs de plafond
5
