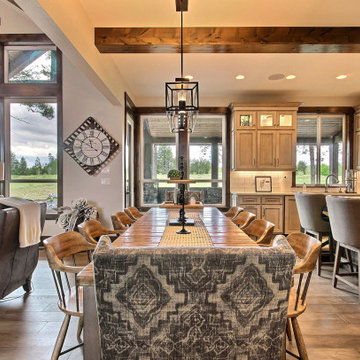Idées déco de salles à manger craftsman avec différents designs de plafond
Trier par :
Budget
Trier par:Populaires du jour
61 - 80 sur 255 photos
1 sur 3
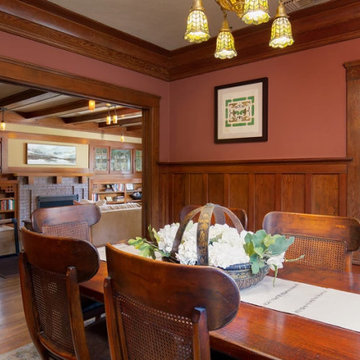
Aménagement d'une salle à manger craftsman fermée et de taille moyenne avec un mur rouge, un sol en bois brun, un sol marron, un plafond décaissé et boiseries.
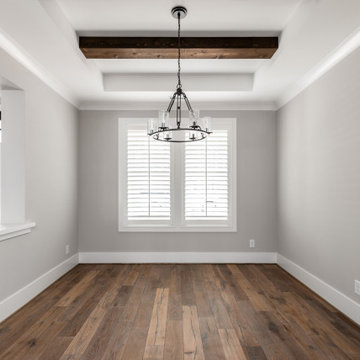
Exemple d'une salle à manger craftsman avec un mur beige, un sol en bois brun, un sol marron et poutres apparentes.
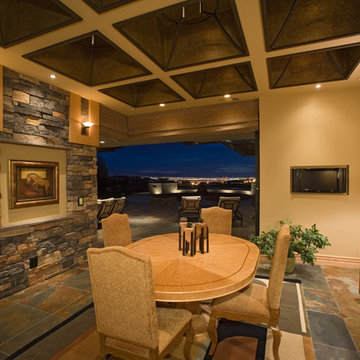
Inspiration pour une très grande salle à manger craftsman avec une banquette d'angle, un mur beige, une cheminée standard, un manteau de cheminée en brique, un plafond voûté et un mur en parement de brique.
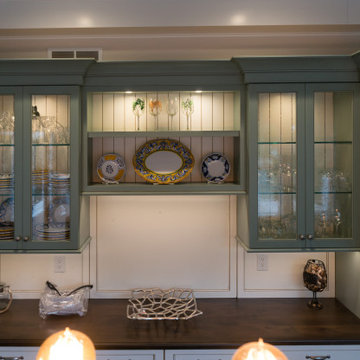
The contrast of the dark brown wood countertop against the white wall and green cabinet color works so well together.
Inspiration pour une salle à manger ouverte sur la cuisine craftsman avec un mur blanc, un sol en bois brun, un sol marron et un plafond à caissons.
Inspiration pour une salle à manger ouverte sur la cuisine craftsman avec un mur blanc, un sol en bois brun, un sol marron et un plafond à caissons.
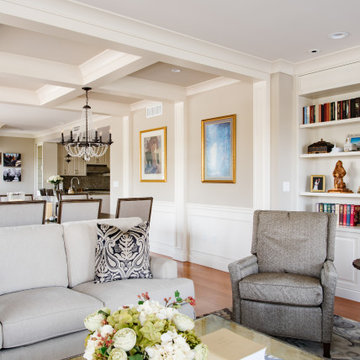
Formal Dining room with striking trim accent!
Includes custom crown molding and built in cabinetry throughout home.
Exemple d'une salle à manger ouverte sur la cuisine craftsman de taille moyenne avec un sol en bois brun et un plafond à caissons.
Exemple d'une salle à manger ouverte sur la cuisine craftsman de taille moyenne avec un sol en bois brun et un plafond à caissons.
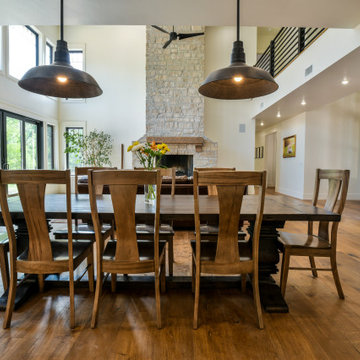
Dining room of Spring Branch. View House Plan THD-1132: https://www.thehousedesigners.com/plan/spring-branch-1132/
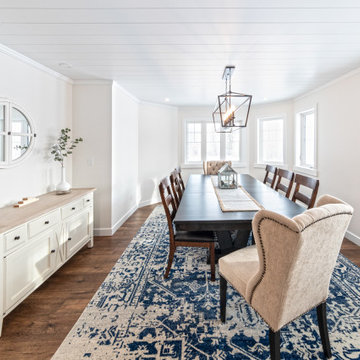
Take a look at the transformation of this 90's era home into a modern craftsman! We did a full interior and exterior renovation down to the studs on all three levels that included re-worked floor plans, new exterior balcony, movement of the front entry to the other street side, a beautiful new front porch, an addition to the back, and an addition to the garage to make it a quad. The inside looks gorgeous! Basically, this is now a new home!
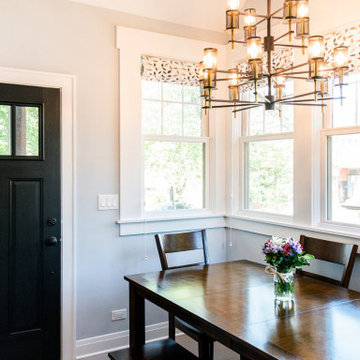
The new breakfast room extension features vaulted ceilings and an expanse of windows
Idées déco pour une petite salle à manger craftsman avec une banquette d'angle, un mur bleu, un sol en carrelage de porcelaine, un sol gris et un plafond voûté.
Idées déco pour une petite salle à manger craftsman avec une banquette d'angle, un mur bleu, un sol en carrelage de porcelaine, un sol gris et un plafond voûté.
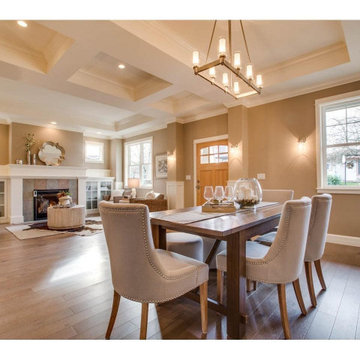
Cette photo montre une salle à manger ouverte sur le salon craftsman de taille moyenne avec un mur marron, un sol en bois brun, une cheminée standard, un manteau de cheminée en carrelage, un sol marron et un plafond à caissons.
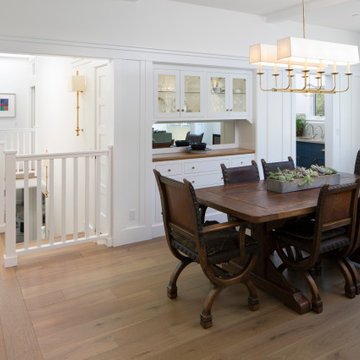
Aménagement d'une salle à manger craftsman avec un mur blanc, un sol en bois brun, un sol marron et poutres apparentes.
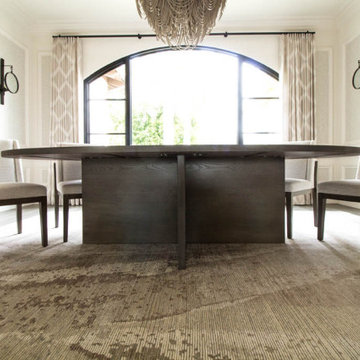
Our client came to us to build this custom white oak dining table in such a way to maximize seating around this table so we created an oval shape that sits on top of a pedestal. Eliminating the corners of the table allows for chairs to be placed all around without wasting any space. The pedestal gives ample leg room. It seats 10 comfortably but as always our pieces can be customized to be larger or smaller depending on your space.
The color we came up with was a 5 part coloring process which made this one a challenge to say the least. But the depth of color and unique tones made it all worth it in the end.
To ensure that the table top stays flat over time, we recess steel c channels that tie back to the base but still allow the table top to move with seasonal weather changes. This ensures that this table will be around for generations to enjoy meals and special occasions and we feel honored to be a part of that.
This table was hand made in San Diego, California.
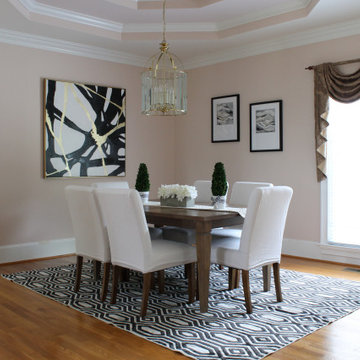
We chose to use black and gold to complement the fixture and yet gave a statement of this beautiful room.
Réalisation d'une salle à manger ouverte sur la cuisine craftsman de taille moyenne avec un mur rose, parquet clair, un sol marron et un plafond à caissons.
Réalisation d'une salle à manger ouverte sur la cuisine craftsman de taille moyenne avec un mur rose, parquet clair, un sol marron et un plafond à caissons.
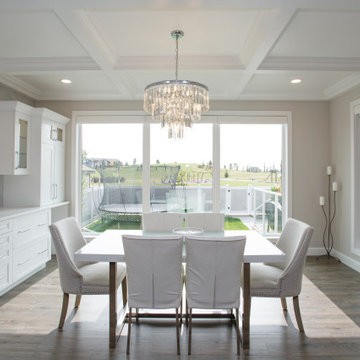
Aménagement d'une grande salle à manger craftsman fermée avec un mur beige, un sol en vinyl, un sol marron, un plafond à caissons et du papier peint.

Aménagement d'une petite salle à manger ouverte sur le salon craftsman en bois avec un mur blanc, un sol en bois brun, aucune cheminée, un sol marron et un plafond en lambris de bois.
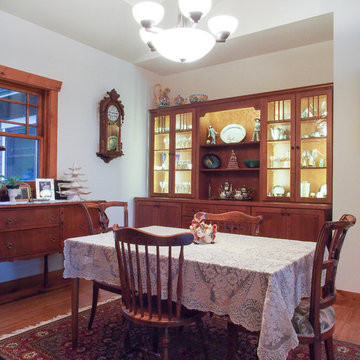
Three years after moving in, the china hutch was commissioned. The homeowners declare that it was well worth the wait!
Quarter sawn oak with a Mission finish from Dura Supreme Cabinetry blends seamlessly with the homeowner's other oak antiques.
There is more than meets the eye with this custom china hutch. Roll-out shelves efficiently store multiple sets of china while the drawers keep silver and serving utensils organized. The lighted upper section highlights the collectibles inside while providing wonderful mood lighting in the dining room.
A Kitchen That Works LLC
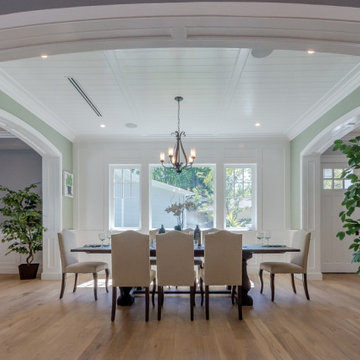
Cette photo montre une grande salle à manger craftsman fermée avec un mur vert, un sol en bois brun, un sol marron, un plafond à caissons et boiseries.
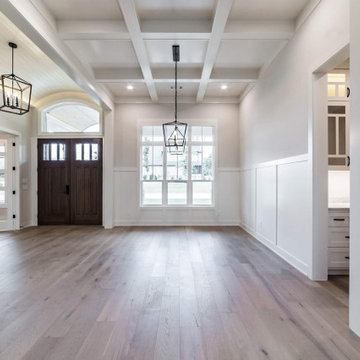
Réalisation d'une grande salle à manger ouverte sur le salon craftsman avec un plafond à caissons.
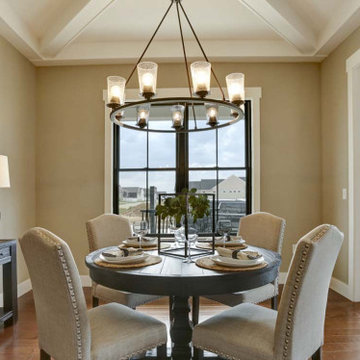
This charming 2-story craftsman style home includes a welcoming front porch, lofty 10’ ceilings, a 2-car front load garage, and two additional bedrooms and a loft on the 2nd level. To the front of the home is a convenient dining room the ceiling is accented by a decorative beam detail. Stylish hardwood flooring extends to the main living areas. The kitchen opens to the breakfast area and includes quartz countertops with tile backsplash, crown molding, and attractive cabinetry. The great room includes a cozy 2 story gas fireplace featuring stone surround and box beam mantel. The sunny great room also provides sliding glass door access to the screened in deck. The owner’s suite with elegant tray ceiling includes a private bathroom with double bowl vanity, 5’ tile shower, and oversized closet.
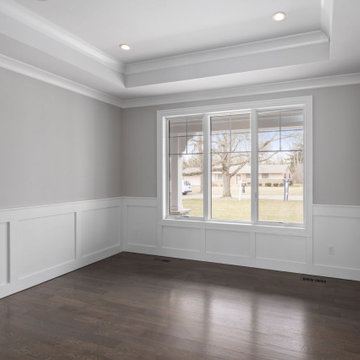
Classic dining room featuring a tray ceiling and wainscoting.
Inspiration pour une salle à manger craftsman avec un mur gris, un sol en bois brun et un plafond décaissé.
Inspiration pour une salle à manger craftsman avec un mur gris, un sol en bois brun et un plafond décaissé.
Idées déco de salles à manger craftsman avec différents designs de plafond
4
