Idées déco de salles à manger craftsman avec un mur marron
Trier par :
Budget
Trier par:Populaires du jour
141 - 160 sur 162 photos
1 sur 3
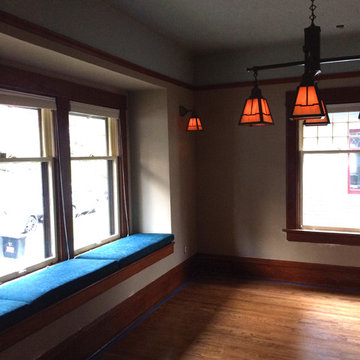
We paid heed to the simple elements of the dining room: An Arts and Crafts color scheme with light blue ceiling, and handmade Mission chandelier with colored glass from Meyda. We refinished the wood work, unstuck the windows that were painted shut, and upholstered three blue chenille cushions. Historical Craftsman Remodel, Seattle, WA. Belltown Design. Photography by Paula McHugh
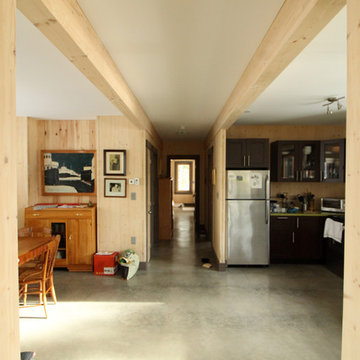
Aménagement d'une salle à manger ouverte sur la cuisine craftsman de taille moyenne avec un mur marron et sol en béton ciré.
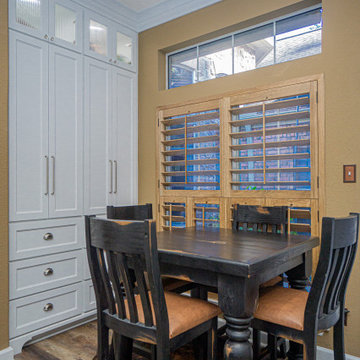
Aménagement d'une salle à manger craftsman de taille moyenne avec une banquette d'angle, un mur marron, un sol en bois brun, aucune cheminée, un sol marron et un plafond décaissé.
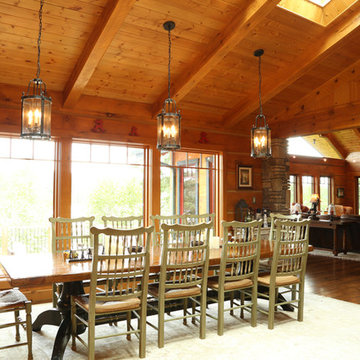
Dining Room
Exemple d'une salle à manger craftsman de taille moyenne avec un mur marron, un sol en bois brun, une cheminée standard et un manteau de cheminée en pierre.
Exemple d'une salle à manger craftsman de taille moyenne avec un mur marron, un sol en bois brun, une cheminée standard et un manteau de cheminée en pierre.
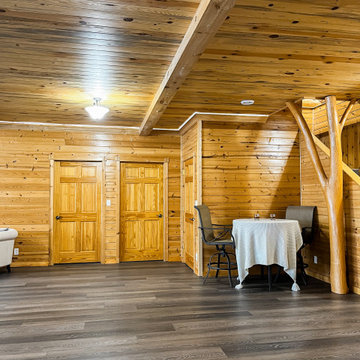
This wire-brushed, robust cocoa design features perfectly balanced undertones and a healthy amount of variation for a classic look that grounds every room. With the Modin Collection, we have raised the bar on luxury vinyl plank. The result is a new standard in resilient flooring. Modin offers true embossed in register texture, a low sheen level, a rigid SPC core, an industry-leading wear layer, and so much more.
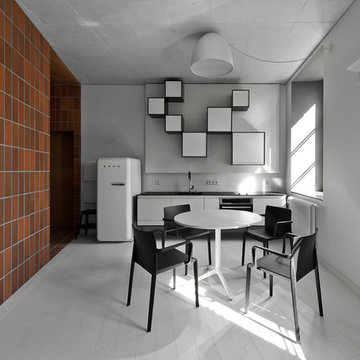
Leonas Garbacauskas
Aménagement d'une salle à manger ouverte sur le salon craftsman de taille moyenne avec un mur marron, parquet peint et un sol blanc.
Aménagement d'une salle à manger ouverte sur le salon craftsman de taille moyenne avec un mur marron, parquet peint et un sol blanc.
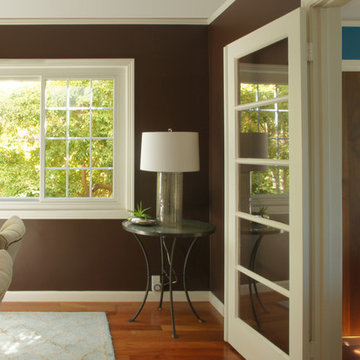
Dark chocolate brown walls are simply edible in this dramatic dining room
Cette image montre une salle à manger craftsman fermée avec un mur marron, un sol en bois brun et aucune cheminée.
Cette image montre une salle à manger craftsman fermée avec un mur marron, un sol en bois brun et aucune cheminée.
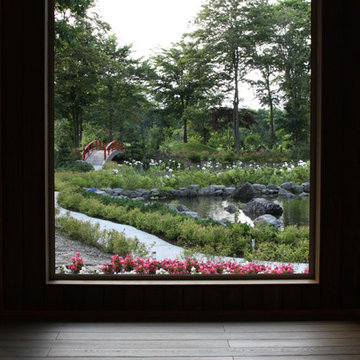
Aménagement d'une grande salle à manger craftsman fermée avec un mur marron, un sol en bois brun, aucune cheminée et un sol marron.
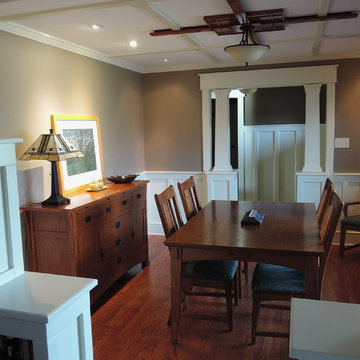
Crown molding, custom ceiling trim (painted and stained) and low wainscoting set the stage for classic dining.
The next step is installing an appropriate pendant light over the dining room table.

Inspiration pour une salle à manger craftsman de taille moyenne avec une banquette d'angle, un mur marron, un sol en bois brun, un sol marron, une cheminée standard, un manteau de cheminée en bois, un plafond décaissé et du papier peint.
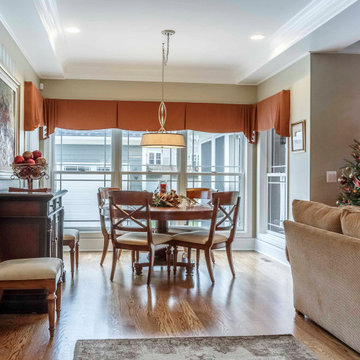
Idées déco pour une salle à manger craftsman de taille moyenne avec une banquette d'angle, un mur marron, un sol en bois brun, un sol marron, une cheminée standard, un manteau de cheminée en bois, un plafond décaissé et du papier peint.
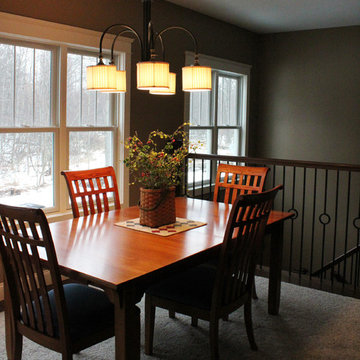
Réalisation d'une grande salle à manger ouverte sur la cuisine craftsman avec un mur marron et moquette.
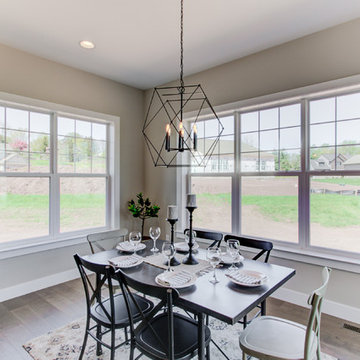
This 2-story home with first-floor owner’s suite includes a 3-car garage and an inviting front porch. A dramatic 2-story ceiling welcomes you into the foyer where hardwood flooring extends throughout the main living areas of the home including the dining room, great room, kitchen, and breakfast area. The foyer is flanked by the study to the right and the formal dining room with stylish coffered ceiling and craftsman style wainscoting to the left. The spacious great room with 2-story ceiling includes a cozy gas fireplace with custom tile surround. Adjacent to the great room is the kitchen and breakfast area. The kitchen is well-appointed with Cambria quartz countertops with tile backsplash, attractive cabinetry and a large pantry. The sunny breakfast area provides access to the patio and backyard. The owner’s suite with includes a private bathroom with 6’ tile shower with a fiberglass base, free standing tub, and an expansive closet. The 2nd floor includes a loft, 2 additional bedrooms and 2 full bathrooms.
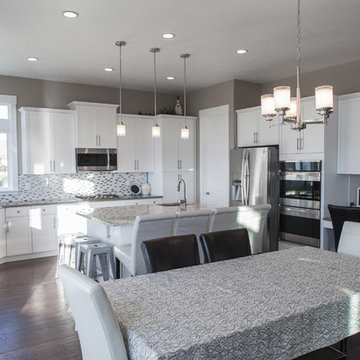
Brent Rowland
Idées déco pour une grande salle à manger ouverte sur le salon craftsman avec un mur marron et parquet foncé.
Idées déco pour une grande salle à manger ouverte sur le salon craftsman avec un mur marron et parquet foncé.
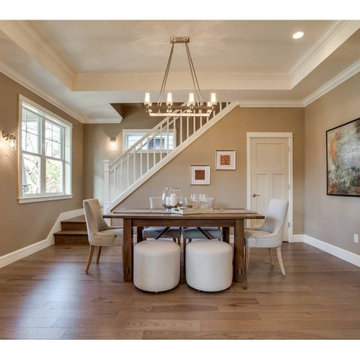
Cette image montre une salle à manger ouverte sur le salon craftsman de taille moyenne avec un mur marron, un sol en bois brun, une cheminée standard, un manteau de cheminée en carrelage, un sol marron et un plafond à caissons.
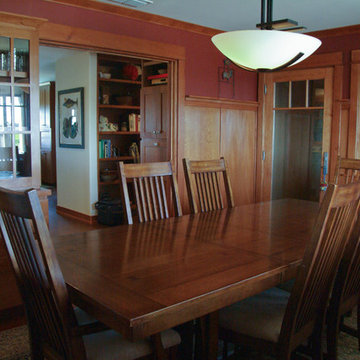
Kacie Young
Cette photo montre une salle à manger craftsman fermée et de taille moyenne avec un mur marron, un sol en bois brun et aucune cheminée.
Cette photo montre une salle à manger craftsman fermée et de taille moyenne avec un mur marron, un sol en bois brun et aucune cheminée.
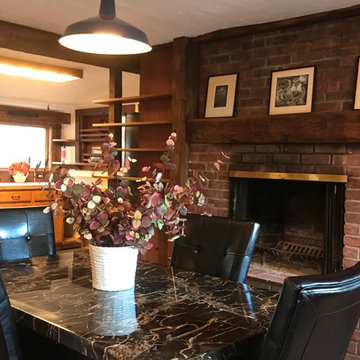
Réalisation d'une salle à manger ouverte sur la cuisine craftsman de taille moyenne avec un mur marron, une cheminée standard et un manteau de cheminée en brique.
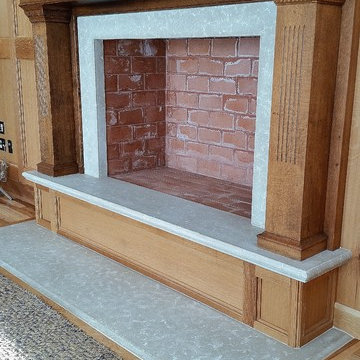
Aménagement d'une salle à manger craftsman avec un mur marron, un sol en bois brun, une cheminée standard, un manteau de cheminée en pierre et un sol marron.
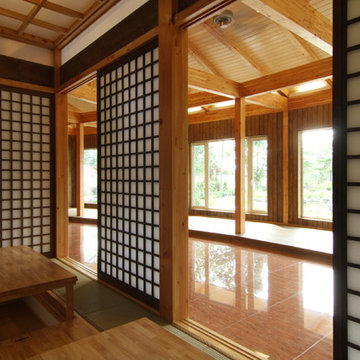
Inspiration pour une grande salle à manger craftsman fermée avec un mur marron, un sol de tatami, aucune cheminée et un sol vert.
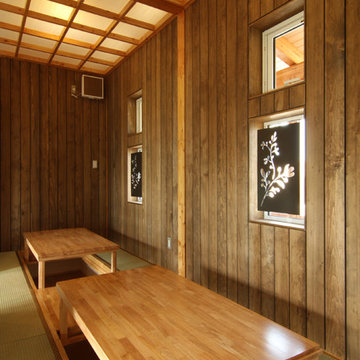
Cette image montre une grande salle à manger craftsman fermée avec un mur marron, un sol de tatami, aucune cheminée et un sol vert.
Idées déco de salles à manger craftsman avec un mur marron
8