Idées déco de salles à manger craftsman avec un sol multicolore
Trier par :
Budget
Trier par:Populaires du jour
21 - 40 sur 75 photos
1 sur 3
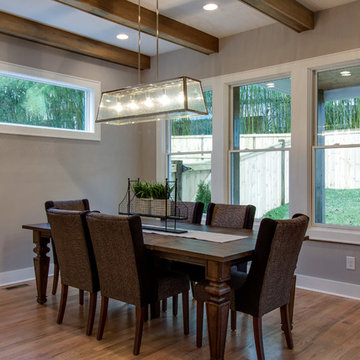
Idées déco pour une salle à manger craftsman fermée et de taille moyenne avec un mur gris, parquet clair, aucune cheminée et un sol multicolore.
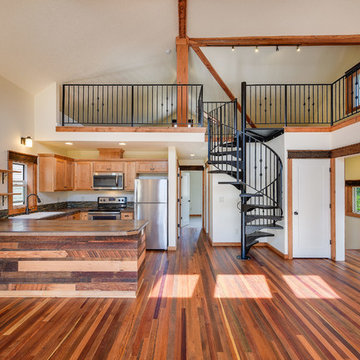
Cette image montre une salle à manger ouverte sur le salon craftsman avec un mur blanc, un sol en bois brun et un sol multicolore.
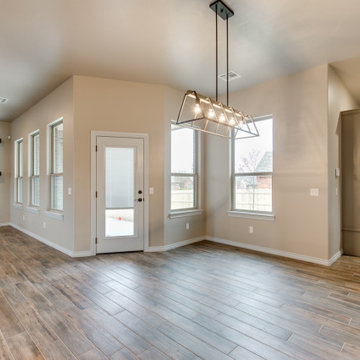
Idée de décoration pour une salle à manger craftsman avec un mur beige, un sol en carrelage de céramique et un sol multicolore.
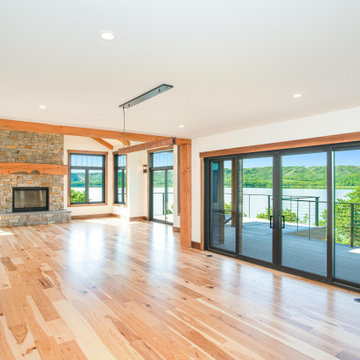
Cette image montre une salle à manger ouverte sur le salon craftsman avec un mur blanc, parquet clair, une cheminée standard, un manteau de cheminée en pierre, un sol multicolore et poutres apparentes.
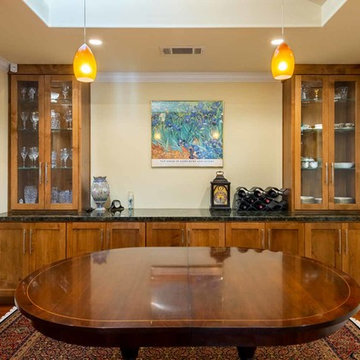
Réalisation d'une salle à manger ouverte sur la cuisine craftsman de taille moyenne avec un mur jaune, parquet clair, aucune cheminée et un sol multicolore.
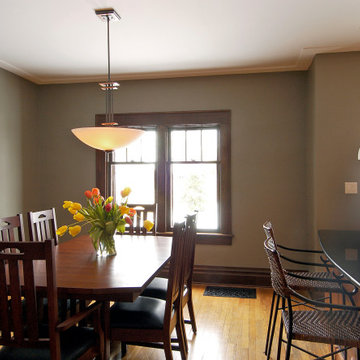
A MODERN MISSION
The challenge in this Ottawa South home was to update a turn-of-the-century home’s kitchen, preserving the Arts and Craft styling while providing the modern conveniences required by today’s lifestyles. The classic lines and warm colours combine to create a functional and inviting space.
The upper cabinets do double duty, offering long-term storage space as well as providing extra lighting. A salvaged antique door with sandblasted glass replaced an inappropriate modern door. A custom cherry heat grill was crafted and stained to match for the stool side of the peninsula. With careful attention to detail, the painted and damaged mouldings in the dining & kitchen area were replaced with new ones that were finished with stain & amber shellac to help them blend seamlessly with the old ones. Mission accomplished.
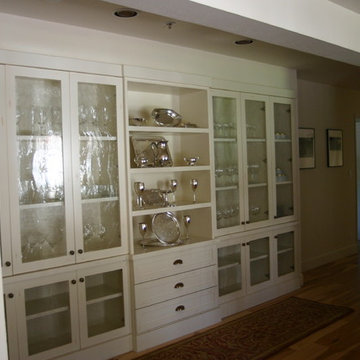
New interior design and finishes; new built-in cabinet, new furnishings, rugs, drapes and lighting.
Idée de décoration pour une salle à manger ouverte sur le salon craftsman avec parquet clair et un sol multicolore.
Idée de décoration pour une salle à manger ouverte sur le salon craftsman avec parquet clair et un sol multicolore.
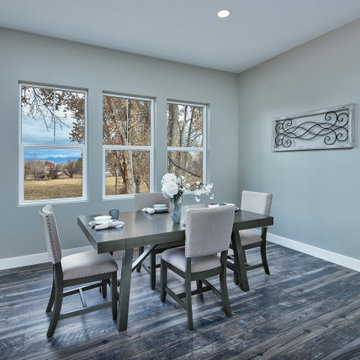
Idées déco pour une salle à manger ouverte sur le salon craftsman de taille moyenne avec un mur gris, un sol en bois brun et un sol multicolore.
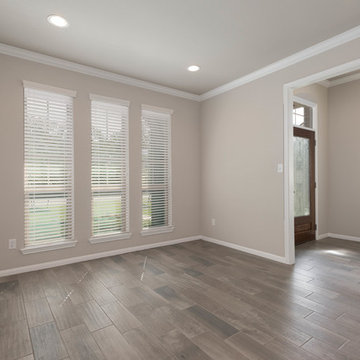
Idées déco pour une grande salle à manger craftsman fermée avec un mur beige, sol en stratifié, aucune cheminée et un sol multicolore.
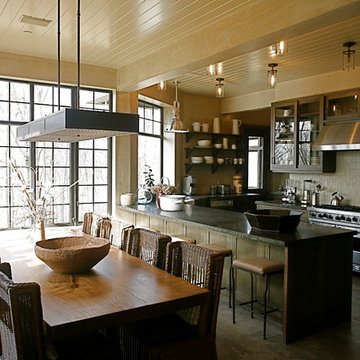
Kitchen/Breakfast Room - Photo: Eric Rasmussen Photography
Inspiration pour une salle à manger craftsman de taille moyenne avec un mur beige, aucune cheminée et un sol multicolore.
Inspiration pour une salle à manger craftsman de taille moyenne avec un mur beige, aucune cheminée et un sol multicolore.
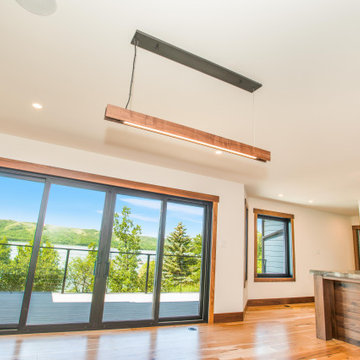
Cette photo montre une salle à manger ouverte sur le salon craftsman avec un mur blanc, parquet clair, une cheminée standard, un manteau de cheminée en pierre, un sol multicolore et poutres apparentes.
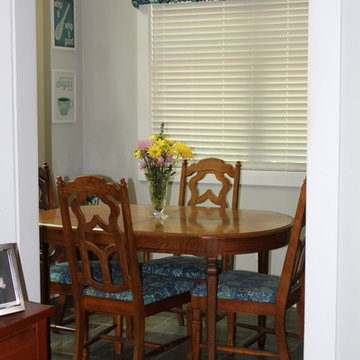
A cozy dining room attached to the kitchen.
Réalisation d'une petite salle à manger ouverte sur la cuisine craftsman avec un mur blanc, un sol en ardoise et un sol multicolore.
Réalisation d'une petite salle à manger ouverte sur la cuisine craftsman avec un mur blanc, un sol en ardoise et un sol multicolore.
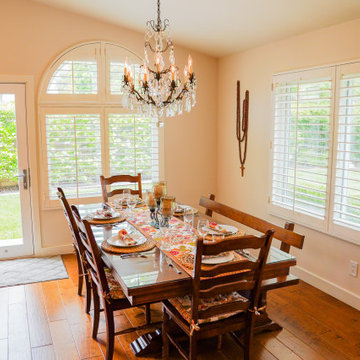
This open style dining room with a craftsman style dining table brings out the light and warmth needed to enjoy peace and quiet with family and friends.
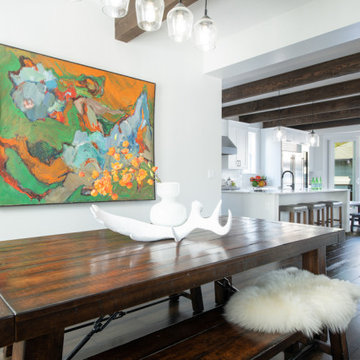
Completed in 2019, this is a home we completed for client who initially engaged us to remodeled their 100 year old classic craftsman bungalow on Seattle’s Queen Anne Hill. During our initial conversation, it became readily apparent that their program was much larger than a remodel could accomplish and the conversation quickly turned toward the design of a new structure that could accommodate a growing family, a live-in Nanny, a variety of entertainment options and an enclosed garage – all squeezed onto a compact urban corner lot.
Project entitlement took almost a year as the house size dictated that we take advantage of several exceptions in Seattle’s complex zoning code. After several meetings with city planning officials, we finally prevailed in our arguments and ultimately designed a 4 story, 3800 sf house on a 2700 sf lot. The finished product is light and airy with a large, open plan and exposed beams on the main level, 5 bedrooms, 4 full bathrooms, 2 powder rooms, 2 fireplaces, 4 climate zones, a huge basement with a home theatre, guest suite, climbing gym, and an underground tavern/wine cellar/man cave. The kitchen has a large island, a walk-in pantry, a small breakfast area and access to a large deck. All of this program is capped by a rooftop deck with expansive views of Seattle’s urban landscape and Lake Union.
Unfortunately for our clients, a job relocation to Southern California forced a sale of their dream home a little more than a year after they settled in after a year project. The good news is that in Seattle’s tight housing market, in less than a week they received several full price offers with escalator clauses which allowed them to turn a nice profit on the deal.
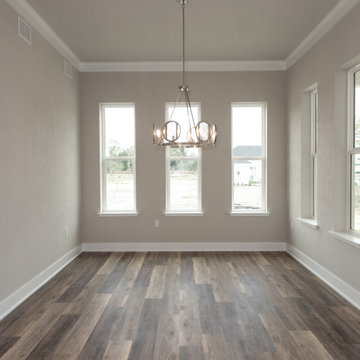
A mix of Craftsman and Contemporary
Inspiration pour une salle à manger craftsman avec sol en stratifié et un sol multicolore.
Inspiration pour une salle à manger craftsman avec sol en stratifié et un sol multicolore.
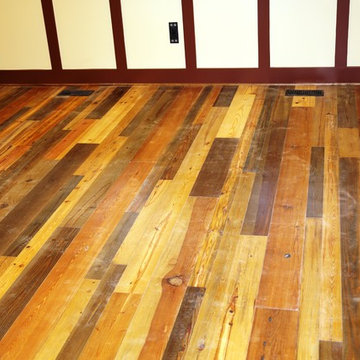
RECLAIMED PINE FLOORING
Exemple d'une salle à manger craftsman fermée et de taille moyenne avec parquet foncé et un sol multicolore.
Exemple d'une salle à manger craftsman fermée et de taille moyenne avec parquet foncé et un sol multicolore.
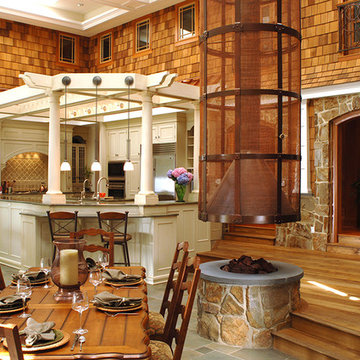
Aménagement d'une salle à manger craftsman de taille moyenne avec un mur marron, un sol en ardoise et un sol multicolore.
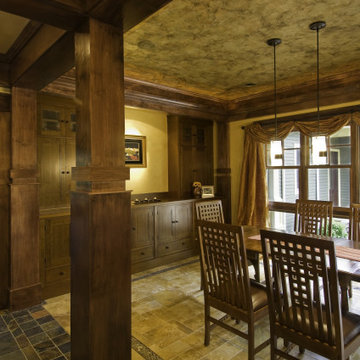
Located in historic East Aurora, this stunning 7,500 SF residence was designed to be reflective of the timeless aesthetic of the Arts and Crafts Movement. The owners sought the talents of Heather DeMoras Design Consultants to coordinate all aspects of the interior. The result is a celebration of the Arts and Crafts style with a spirited modern twist.
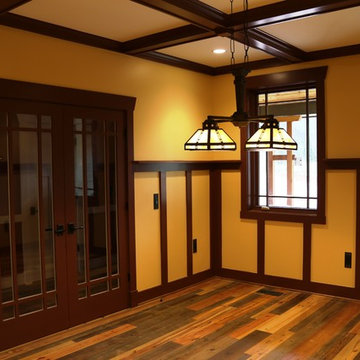
DINNING ROOM WITH PINE FLOORING AND ARTS AND CRAFTS DETAILING
Exemple d'une salle à manger craftsman fermée et de taille moyenne avec parquet foncé et un sol multicolore.
Exemple d'une salle à manger craftsman fermée et de taille moyenne avec parquet foncé et un sol multicolore.
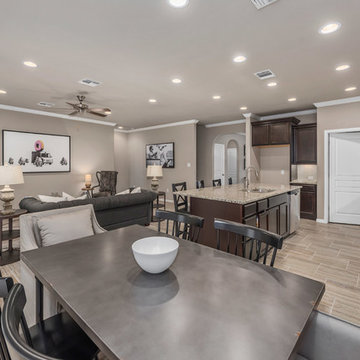
Idée de décoration pour une salle à manger ouverte sur la cuisine craftsman de taille moyenne avec un mur gris, un sol en carrelage de céramique, aucune cheminée et un sol multicolore.
Idées déco de salles à manger craftsman avec un sol multicolore
2