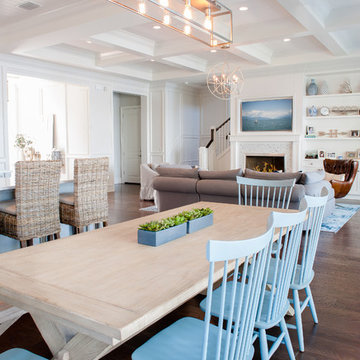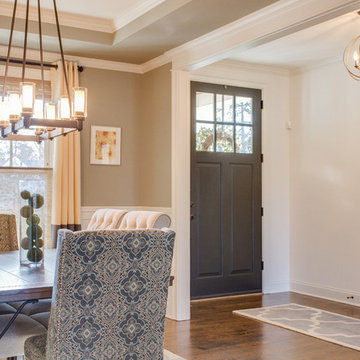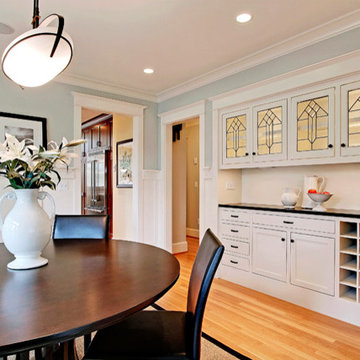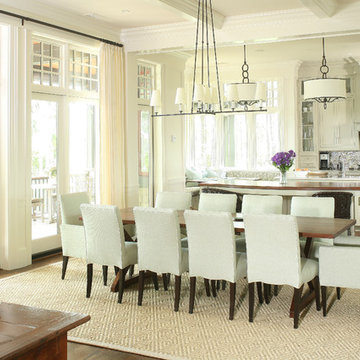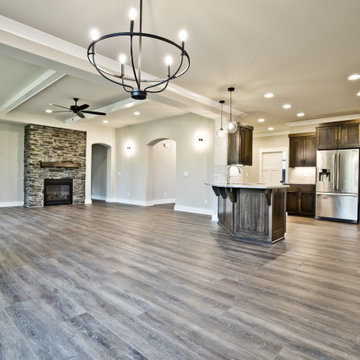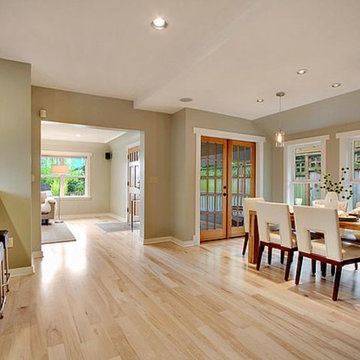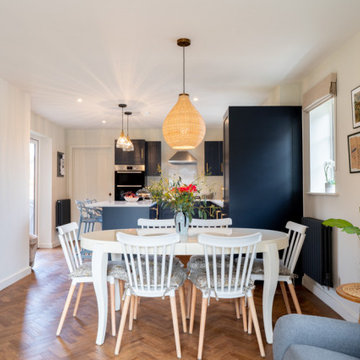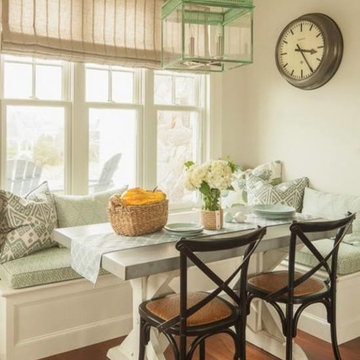Idées déco de salles à manger craftsman beiges
Trier par :
Budget
Trier par:Populaires du jour
101 - 120 sur 1 641 photos
1 sur 3
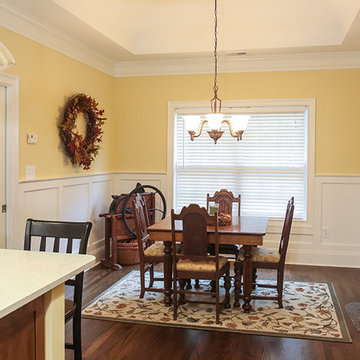
Idées déco pour une salle à manger ouverte sur la cuisine craftsman de taille moyenne avec un sol en bois brun, un mur jaune et aucune cheminée.
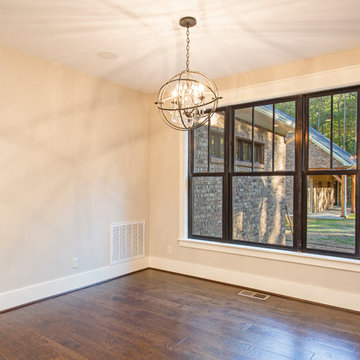
Bryan Chavez
Idées déco pour une salle à manger ouverte sur la cuisine craftsman de taille moyenne avec un mur gris, parquet foncé, une cheminée standard, un manteau de cheminée en pierre et un sol marron.
Idées déco pour une salle à manger ouverte sur la cuisine craftsman de taille moyenne avec un mur gris, parquet foncé, une cheminée standard, un manteau de cheminée en pierre et un sol marron.
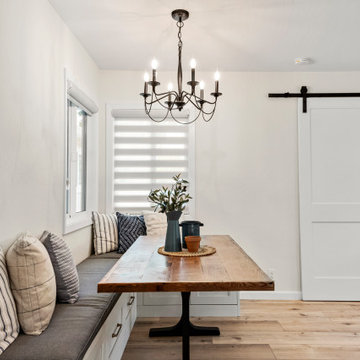
New Luxury vinyl plank flooring covers the whole home with exceptions of tile in the laundry room, hall bath and master bath.
On the next leg of the journey was the modern hybrid Farmstead style Great room. The bold black granite apron sink brings wonderful diversity, when paired with the Hale Navy Island, and Lunada Bay backsplash tile that encases the kitchen. The Breakfast nook was a wonderful added touch for this project, where the family can enjoy a wonderful meal or morning coffee together.
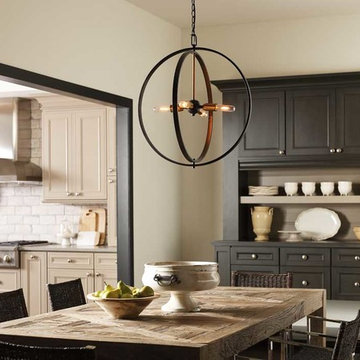
Idée de décoration pour une salle à manger ouverte sur la cuisine craftsman de taille moyenne avec un mur beige et aucune cheminée.
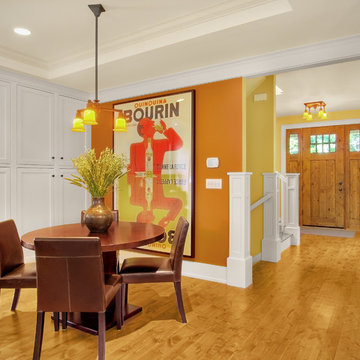
Exemple d'une petite salle à manger ouverte sur la cuisine craftsman avec un mur orange, parquet clair et aucune cheminée.
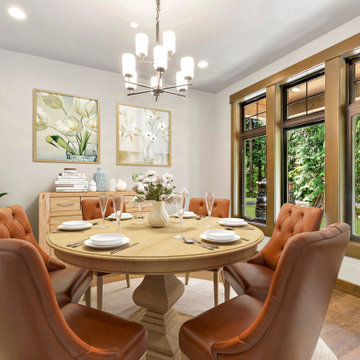
Cette image montre une salle à manger craftsman avec une banquette d'angle, un mur gris, un sol en bois brun et un sol marron.
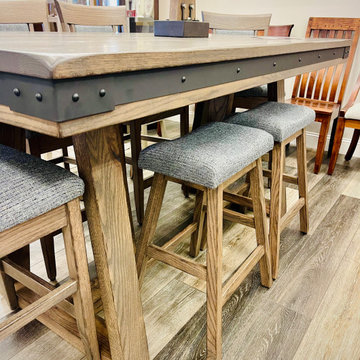
Superior Furniture Koehler Pub table and upholstered chairs.
Inspiration pour une salle à manger craftsman.
Inspiration pour une salle à manger craftsman.
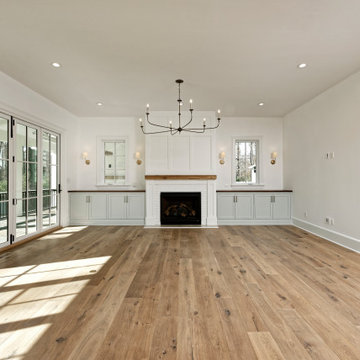
A return to vintage European Design. These beautiful classic and refined floors are crafted out of French White Oak, a premier hardwood species that has been used for everything from flooring to shipbuilding over the centuries due to its stability.
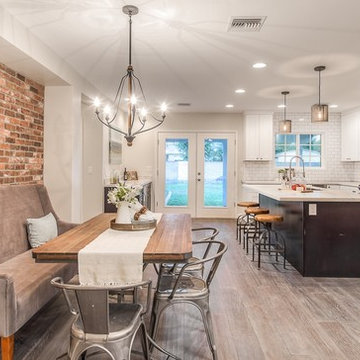
Réalisation d'une salle à manger ouverte sur la cuisine craftsman de taille moyenne avec un mur gris et parquet clair.
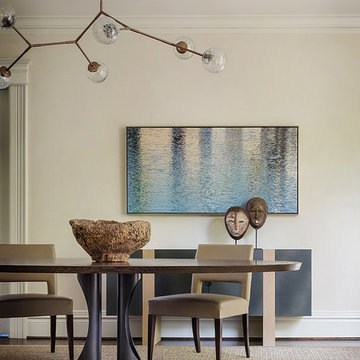
Lucas Design Associates
Aménagement d'une salle à manger craftsman fermée et de taille moyenne avec un mur blanc, parquet foncé, aucune cheminée et un sol marron.
Aménagement d'une salle à manger craftsman fermée et de taille moyenne avec un mur blanc, parquet foncé, aucune cheminée et un sol marron.

We updated this 1907 two-story family home for re-sale. We added modern design elements and amenities while retaining the home’s original charm in the layout and key details. The aim was to optimize the value of the property for a prospective buyer, within a reasonable budget.
New French doors from kitchen and a rear bedroom open out to a new bi-level deck that allows good sight lines, functional outdoor living space, and easy access to a garden full of mature fruit trees. French doors from an upstairs bedroom open out to a private high deck overlooking the garden. The garage has been converted to a family room that opens to the garden.
The bathrooms and kitchen were remodeled the kitchen with simple, light, classic materials and contemporary lighting fixtures. New windows and skylights flood the spaces with light. Stained wood windows and doors at the kitchen pick up on the original stained wood of the other living spaces.
New redwood picture molding was created for the living room where traces in the plaster suggested that picture molding has originally been. A sweet corner window seat at the living room was restored. At a downstairs bedroom we created a new plate rail and other redwood trim matching the original at the dining room. The original dining room hutch and woodwork were restored and a new mantel built for the fireplace.
We built deep shelves into space carved out of the attic next to upstairs bedrooms and added other built-ins for character and usefulness. Storage was created in nooks throughout the house. A small room off the kitchen was set up for efficient laundry and pantry space.
We provided the future owner of the house with plans showing design possibilities for expanding the house and creating a master suite with upstairs roof dormers and a small addition downstairs. The proposed design would optimize the house for current use while respecting the original integrity of the house.
Photography: John Hayes, Open Homes Photography
https://saikleyarchitects.com/portfolio/classic-craftsman-update/
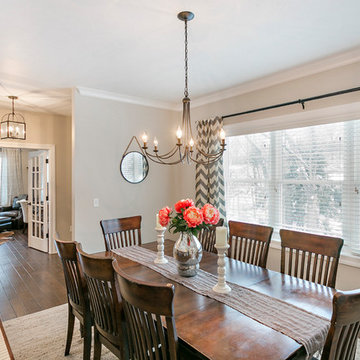
Cette image montre une salle à manger craftsman fermée et de taille moyenne avec un mur beige, parquet foncé et un sol marron.
Idées déco de salles à manger craftsman beiges
6
