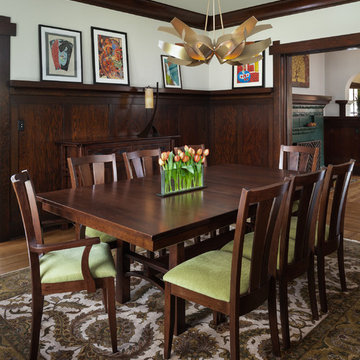Idées déco de salles à manger craftsman
Trier par :
Budget
Trier par:Populaires du jour
1 - 20 sur 1 738 photos
1 sur 3

Breakfast area is in corner of kitchen bump-out with the best sun. Bench has a sloped beadboard back. There are deep drawers at ends of bench and a lift top section in middle. Trestle table is 60 x 32 inches, built in cherry to match cabinets, and also our design. Beadboard walls are painted BM "Pale Sea Mist" with BM "Atrium White" trim. David Whelan photo

Formal style dining room off the kitchen and butlers pantry. A large bay window and contemporary chandelier finish it off!
Cette image montre une grande salle à manger craftsman fermée avec un mur gris, un sol en bois brun, un sol marron, un plafond à caissons et boiseries.
Cette image montre une grande salle à manger craftsman fermée avec un mur gris, un sol en bois brun, un sol marron, un plafond à caissons et boiseries.

The new breakfast room extension features vaulted ceilings and an expanse of windows
Cette image montre une petite salle à manger craftsman avec une banquette d'angle, un mur bleu, un sol en carrelage de porcelaine, un sol gris et un plafond voûté.
Cette image montre une petite salle à manger craftsman avec une banquette d'angle, un mur bleu, un sol en carrelage de porcelaine, un sol gris et un plafond voûté.
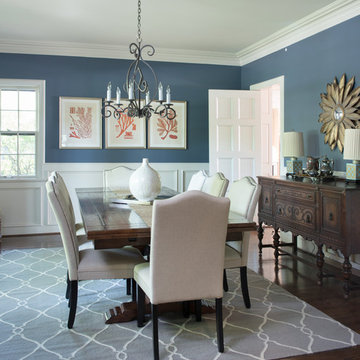
Matt Koucerek
Exemple d'une grande salle à manger craftsman fermée avec un mur bleu, un sol en bois brun et aucune cheminée.
Exemple d'une grande salle à manger craftsman fermée avec un mur bleu, un sol en bois brun et aucune cheminée.
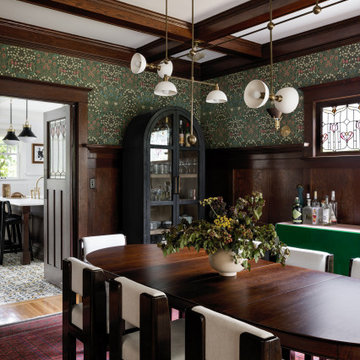
Photography by Miranda Estes
Idée de décoration pour une salle à manger craftsman fermée et de taille moyenne avec un mur vert, un sol en bois brun, du papier peint et un plafond à caissons.
Idée de décoration pour une salle à manger craftsman fermée et de taille moyenne avec un mur vert, un sol en bois brun, du papier peint et un plafond à caissons.
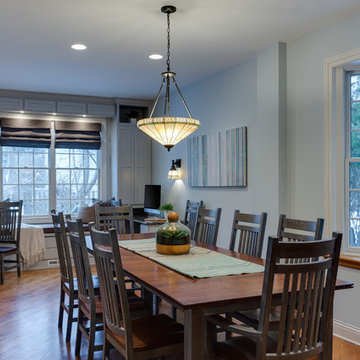
Taking down a wall between the kitchen and an unused dining room expanded the kitchen by 10' this created a space that was more in keeping with the clients lifestyle. Using the expanded space as an open homework area the whole family can be together.
K & G Photography
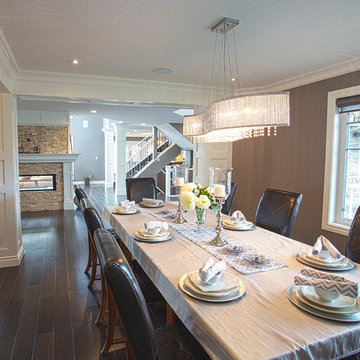
Looking throughout this space, the pillars that are consistently placed, structurally needed, really help this open concept home, feel like is still has each room. Giving it the division it needs without the interruption that open concept is not known for.
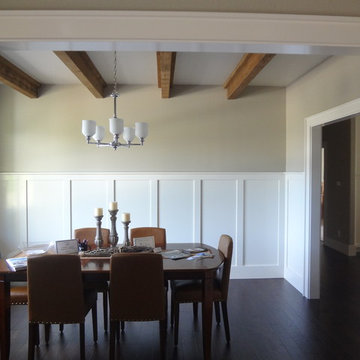
Builder/Remodeler: Mike Riddle Construction, LLC- Mike Riddle....Materials provided by: Cherry City Interiors & Design....Interior Design by: Shelli Dierck....Photographs by: Shelli Dierck
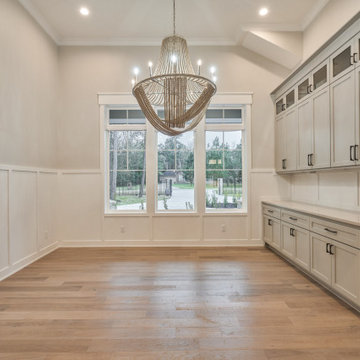
Cette photo montre une grande salle à manger ouverte sur le salon craftsman avec un mur beige, un sol en bois brun, un sol marron et boiseries.
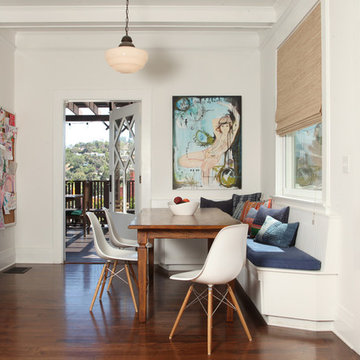
Location: Silver Lake, Los Angeles, CA, USA
A lovely small one story bungalow in the arts and craft style was the original house.
An addition of an entire second story and a portion to the back of the house to accommodate a growing family, for a 4 bedroom 3 bath new house family room and music room.
The owners a young couple from central and South America, are movie producers
The addition was a challenging one since we had to preserve the existing kitchen from a previous remodel and the old and beautiful original 1901 living room.
The stair case was inserted in one of the former bedrooms to access the new second floor.
The beam structure shown in the stair case and the master bedroom are indeed the structure of the roof exposed for more drama and higher ceilings.
The interiors where a collaboration with the owner who had a good idea of what she wanted.
Juan Felipe Goldstein Design Co.
Photographed by:
Claudio Santini Photography
12915 Greene Avenue
Los Angeles CA 90066
Mobile 310 210 7919
Office 310 578 7919
info@claudiosantini.com
www.claudiosantini.com
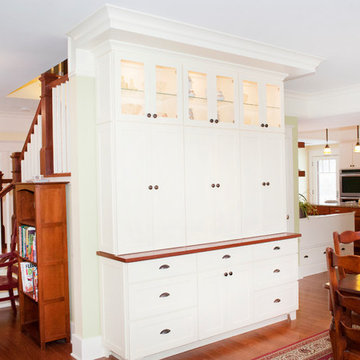
Elizabeth Wight, E.Wight Photo
Idées déco pour une salle à manger ouverte sur le salon craftsman de taille moyenne avec un mur vert, un sol en bois brun et aucune cheminée.
Idées déco pour une salle à manger ouverte sur le salon craftsman de taille moyenne avec un mur vert, un sol en bois brun et aucune cheminée.
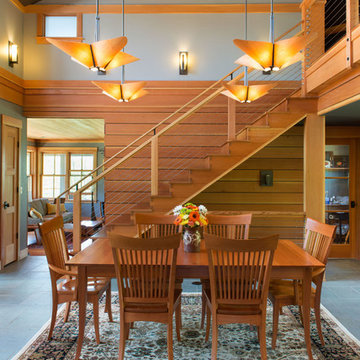
View of the dining room surrounded by craftsman stair.
Photo by John W. Hession
Idées déco pour une grande salle à manger ouverte sur la cuisine craftsman avec un mur gris et un sol en ardoise.
Idées déco pour une grande salle à manger ouverte sur la cuisine craftsman avec un mur gris et un sol en ardoise.
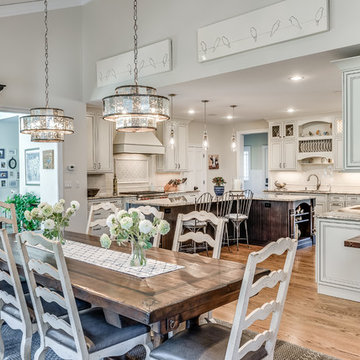
Robert Miller Photography
Cette image montre une grande salle à manger ouverte sur le salon craftsman avec parquet foncé.
Cette image montre une grande salle à manger ouverte sur le salon craftsman avec parquet foncé.
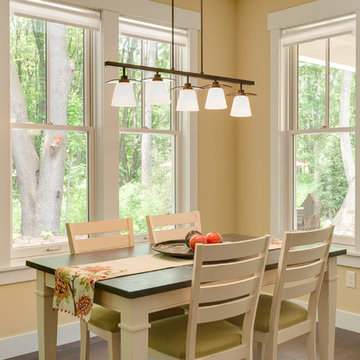
Kristian Walker
Inspiration pour une salle à manger craftsman de taille moyenne avec éclairage.
Inspiration pour une salle à manger craftsman de taille moyenne avec éclairage.
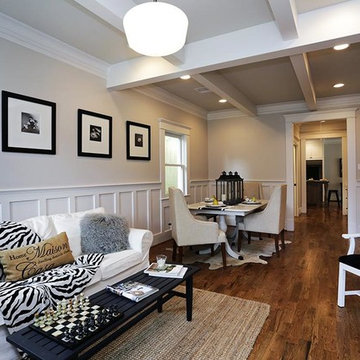
Remodel in the Houston Brooksmith area done by P and G Homes. Jamie House Design is the interior designer. Autumn Dunn Interiors provided staging.
Réalisation d'une petite salle à manger ouverte sur le salon craftsman avec un mur gris et un sol en bois brun.
Réalisation d'une petite salle à manger ouverte sur le salon craftsman avec un mur gris et un sol en bois brun.
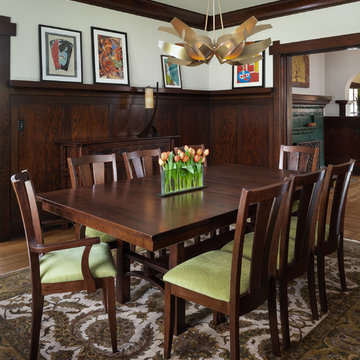
Our dining room table, chairs, bench seat and side board were custom made for us from Home and Timber in Michigan. With a lovely, rich, cherry finish, and a Japanese flair, we married it with the Corona chandelier from Hubbardton Forge. The room is also illuminated with the Stasis Lamp by Hubbardton, and we figured enough seating for Thanksgiving dinner! The room is rich in color and fabrics, and inviting us to sit down for meals to come! Craftsman Four Square, Seattle, WA, Belltown Design, Photography by Julie Mannell.
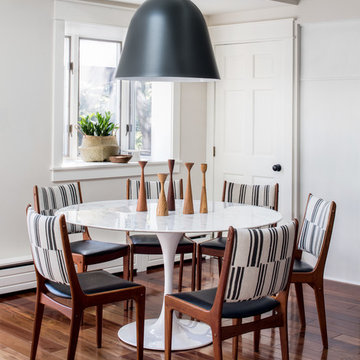
The dining area adjacent to the kitchen was designated with a feature pendant light, and classic tulip-style table.
Cette image montre une salle à manger ouverte sur le salon craftsman de taille moyenne avec un sol en bois brun, un sol marron et un mur blanc.
Cette image montre une salle à manger ouverte sur le salon craftsman de taille moyenne avec un sol en bois brun, un sol marron et un mur blanc.
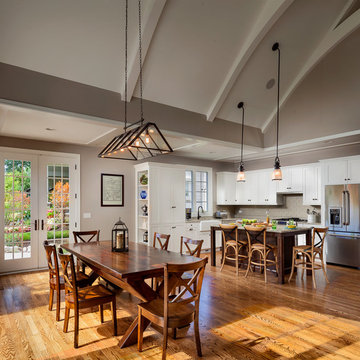
http://www.pickellbuilders.com. Open concept kitchen/dine-in/great room space with vaulted/beamed ceiling detail. Traditional white recessed panel shaker cabinets, large farm sink, and open end display shelving. Photo by Paul Schlismann.
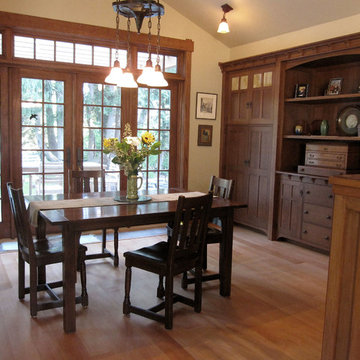
The dining room has a cathedral ceiling and a custom built-in hutch.
Exemple d'une salle à manger craftsman de taille moyenne avec un mur blanc, un sol en bois brun, aucune cheminée et un sol marron.
Exemple d'une salle à manger craftsman de taille moyenne avec un mur blanc, un sol en bois brun, aucune cheminée et un sol marron.
Idées déco de salles à manger craftsman
1
