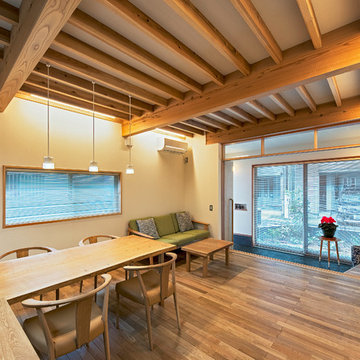Idées déco de salles à manger de couleur bois avec différents designs de plafond
Trier par :
Budget
Trier par:Populaires du jour
61 - 80 sur 177 photos
1 sur 3
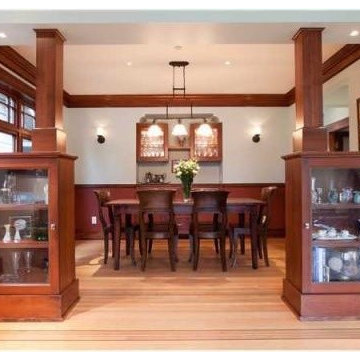
The dining area is separated by square columns which contain lower display cabinets. The wainscoting on the lower part of the walls is beautifully restored stained wood that is original to the home. The upper section of the walls were left white to reflect the light streaming in from the large windows.
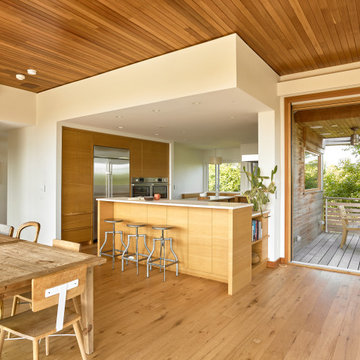
Plain Sawn Character White Oak in 6” widths in a stunning oceanfront residence in Little Compton, Rhode Island.
Idées déco pour une salle à manger ouverte sur la cuisine bord de mer avec un sol en bois brun, un sol marron et un plafond en bois.
Idées déco pour une salle à manger ouverte sur la cuisine bord de mer avec un sol en bois brun, un sol marron et un plafond en bois.
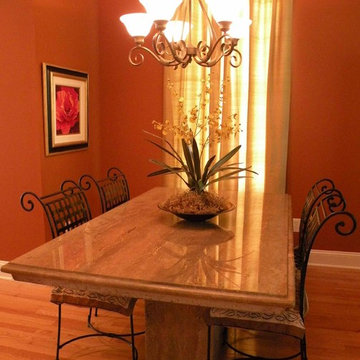
Dramatic Dining Room with Sherwin-Williams SW 6356 Copper Mountain
Cette photo montre une salle à manger ouverte sur le salon tendance de taille moyenne avec un mur orange, parquet clair, une cheminée standard, un manteau de cheminée en bois, un sol marron et un plafond décaissé.
Cette photo montre une salle à manger ouverte sur le salon tendance de taille moyenne avec un mur orange, parquet clair, une cheminée standard, un manteau de cheminée en bois, un sol marron et un plafond décaissé.
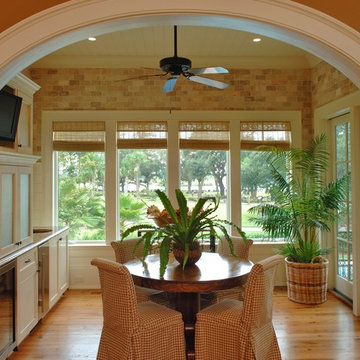
Tripp Smith
Aménagement d'une salle à manger bord de mer fermée et de taille moyenne avec un mur beige, parquet clair, aucune cheminée, un sol marron et un plafond en lambris de bois.
Aménagement d'une salle à manger bord de mer fermée et de taille moyenne avec un mur beige, parquet clair, aucune cheminée, un sol marron et un plafond en lambris de bois.
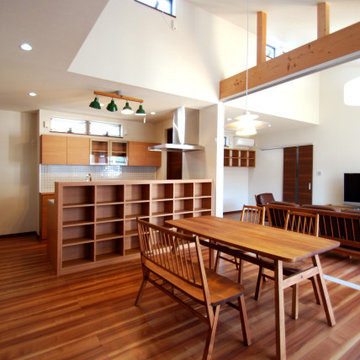
Réalisation d'une salle à manger design de taille moyenne avec un mur blanc, un sol en contreplaqué, un sol marron, un plafond décaissé et du papier peint.
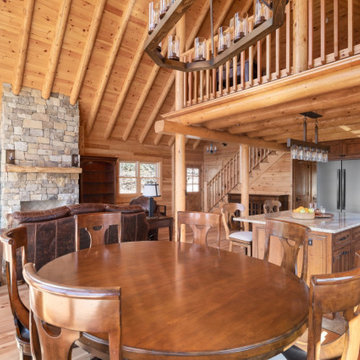
Idées déco pour une salle à manger ouverte sur le salon montagne de taille moyenne avec parquet clair, une cheminée standard, un manteau de cheminée en pierre de parement et un plafond en bois.
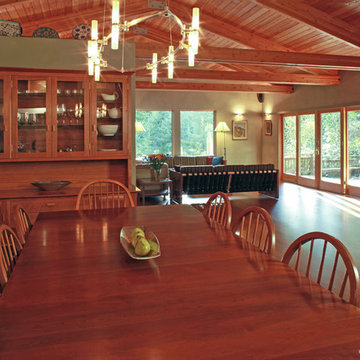
A zero threshold entry and open floor plan make this home inviting for ambulatory and non-ambulatory people alike.
©William Thompson
Idée de décoration pour une grande salle à manger ouverte sur le salon design avec parquet foncé, un sol marron, poutres apparentes et un mur jaune.
Idée de décoration pour une grande salle à manger ouverte sur le salon design avec parquet foncé, un sol marron, poutres apparentes et un mur jaune.
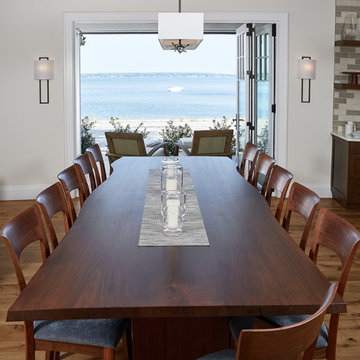
Idée de décoration pour une salle à manger ouverte sur la cuisine tradition avec un mur blanc, un sol en bois brun, un sol marron et poutres apparentes.
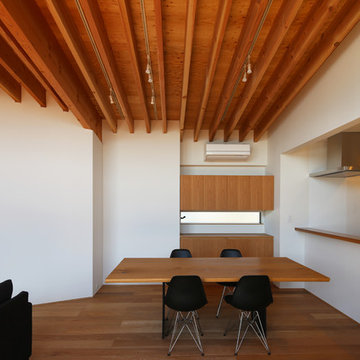
リビングからダイニングを見る
Inspiration pour une petite salle à manger ouverte sur le salon asiatique avec un mur blanc, parquet clair, aucune cheminée et un sol beige.
Inspiration pour une petite salle à manger ouverte sur le salon asiatique avec un mur blanc, parquet clair, aucune cheminée et un sol beige.
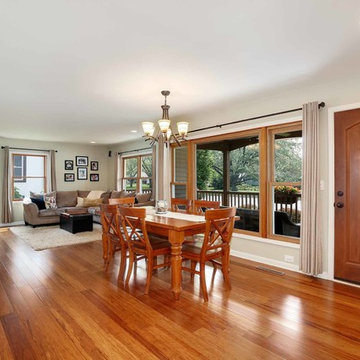
One Bedroom was removed to create a large Living and Dining space, directly off the entry. The Stair was added to the new second floor. The existing first floor Hall Bath and one Bedroom remain.
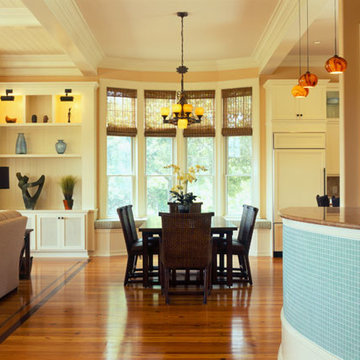
Tripp Smith
Réalisation d'une grande salle à manger ouverte sur la cuisine tradition avec un mur beige, parquet foncé, un sol marron et un plafond à caissons.
Réalisation d'une grande salle à manger ouverte sur la cuisine tradition avec un mur beige, parquet foncé, un sol marron et un plafond à caissons.
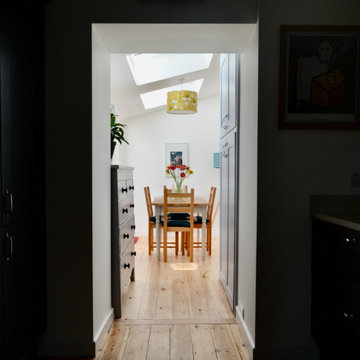
Inspiration pour une petite salle à manger design fermée avec un mur blanc, parquet clair et un plafond voûté.
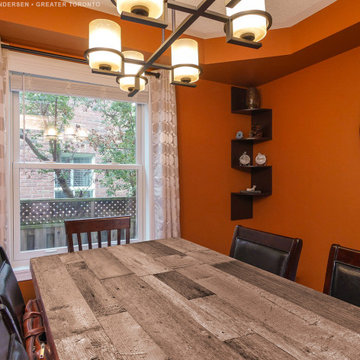
New double hung window we installed in this nice dining room. This cozy and warm dining room with unique styling and coffered ceiling looks great with this new white replacement window we installed. Find out more about replacing your windows with Renewal by Andersen of Greater Toronto, serving most of Ontario.
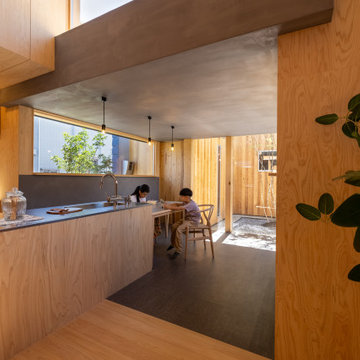
北から南に細く長い、決して恵まれた環境とは言えない敷地。
その敷地の形状をなぞるように伸び、分断し、それぞれを低い屋根で繋げながら建つ。
この場所で自然の恩恵を効果的に享受するための私たちなりの解決策。
雨や雪は受け止めることなく、両サイドを走る水路に受け流し委ねる姿勢。
敷地入口から順にパブリック-セミプライベート-プライベートと奥に向かって閉じていく。
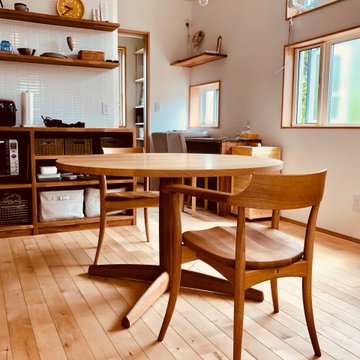
Idées déco pour une petite salle à manger ouverte sur le salon scandinave avec un mur blanc, parquet clair, un plafond en papier peint et du papier peint.

リビングの写真です。スキップフロアになっているため、リビングの天井は3mを超える高い空間として、前庭デッキとも繋がっていることで開放的な空間となっています。
写真上部に見える回転窓は2階の子ども室と繋がっており、家族の気配を感じることができ、建物内の風の通り道となっています。
Inspiration pour une salle à manger ouverte sur le salon minimaliste en bois de taille moyenne avec un mur beige, parquet clair, un sol beige et un plafond en bois.
Inspiration pour une salle à manger ouverte sur le salon minimaliste en bois de taille moyenne avec un mur beige, parquet clair, un sol beige et un plafond en bois.
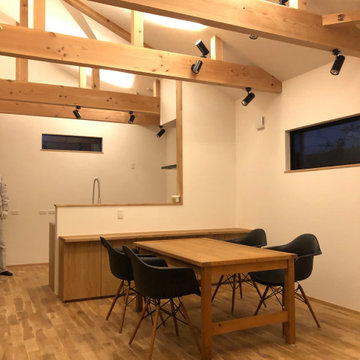
リビングとつながったダイニングスペース。
リビングと同様落ち着いた雰囲気です。
こちらも照明がシーンに合わせて、調光調色できるので、どんな時でも寛いで過ごせます。
カウンター下の収納が結構便利。
Cette photo montre une salle à manger moderne avec un mur blanc, un sol en bois brun et poutres apparentes.
Cette photo montre une salle à manger moderne avec un mur blanc, un sol en bois brun et poutres apparentes.
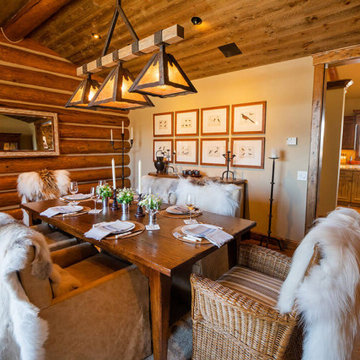
Idées déco pour une grande salle à manger montagne en bois fermée avec un mur blanc, un sol en bois brun, un sol marron et poutres apparentes.
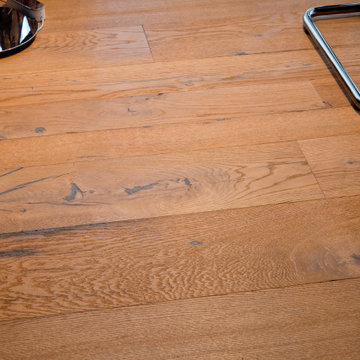
Landhausdiele in Eiche Parkett mit Rustikaler Optik neutral geölt.
Cette image montre une grande salle à manger ouverte sur le salon rustique avec un mur blanc, un sol en bois brun, aucune cheminée, un sol marron, un plafond décaissé et un mur en parement de brique.
Cette image montre une grande salle à manger ouverte sur le salon rustique avec un mur blanc, un sol en bois brun, aucune cheminée, un sol marron, un plafond décaissé et un mur en parement de brique.
Idées déco de salles à manger de couleur bois avec différents designs de plafond
4
