Idées déco de salles à manger de couleur bois avec différents designs de plafond
Trier par :
Budget
Trier par:Populaires du jour
121 - 140 sur 177 photos
1 sur 3
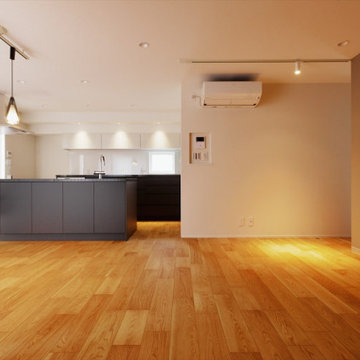
リビングまで目の届く、オープンキッチンのLDK。
オークフローリングのカジュアルな木目で軽やかな空間のなかに、黒のアイテムやグレイッシュな壁紙でクールさをプラス。
Cette image montre une salle à manger ouverte sur le salon avec un sol en contreplaqué, un plafond en papier peint et du papier peint.
Cette image montre une salle à manger ouverte sur le salon avec un sol en contreplaqué, un plafond en papier peint et du papier peint.
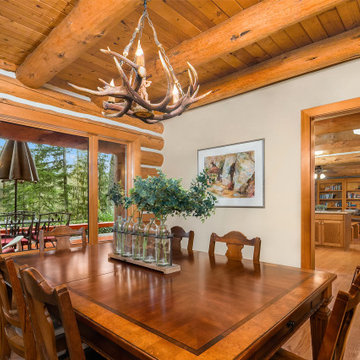
Cette photo montre une grande salle à manger montagne en bois fermée avec un sol en bois brun et un plafond en bois.
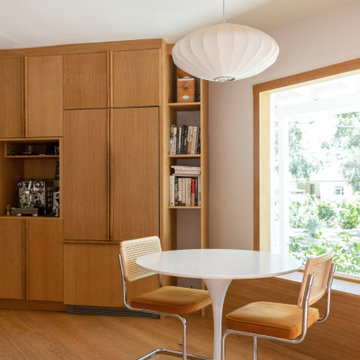
Relaxing and warm mid-tone browns that bring hygge to any space. Silvan Resilient Hardwood combines the highest-quality sustainable materials with an emphasis on durability and design. The result is a resilient floor, topped with an FSC® 100% Hardwood wear layer sourced from meticulously maintained European forests and backed by a waterproof guarantee, that looks stunning and installs with ease.
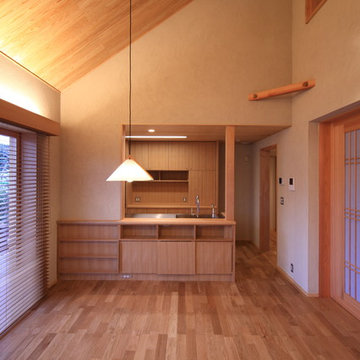
キッチンは調理中の雑然とした様子が見えないように、半独立型にしました。
Idées déco pour une salle à manger ouverte sur le salon avec un mur beige, un sol en bois brun, un sol beige et un plafond en bois.
Idées déco pour une salle à manger ouverte sur le salon avec un mur beige, un sol en bois brun, un sol beige et un plafond en bois.
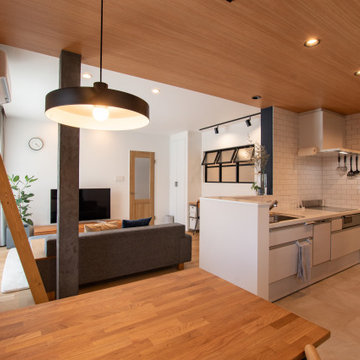
ダイニングからの風景。LDK内で過ごす家族の姿を感じられます。
Idées déco pour une salle à manger ouverte sur le salon scandinave avec un mur blanc, aucune cheminée, un sol beige, un plafond en papier peint et du papier peint.
Idées déco pour une salle à manger ouverte sur le salon scandinave avec un mur blanc, aucune cheminée, un sol beige, un plafond en papier peint et du papier peint.
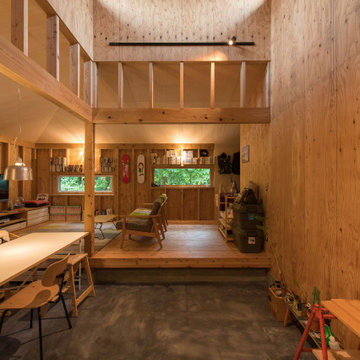
写真 新良太
Cette photo montre une petite salle à manger ouverte sur la cuisine montagne en bois avec un mur marron, sol en béton ciré, aucune cheminée, un plafond en bois et un sol noir.
Cette photo montre une petite salle à manger ouverte sur la cuisine montagne en bois avec un mur marron, sol en béton ciré, aucune cheminée, un plafond en bois et un sol noir.
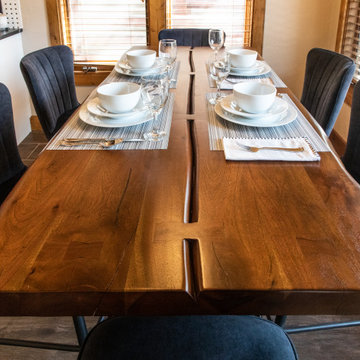
Cette photo montre une salle à manger ouverte sur la cuisine montagne de taille moyenne avec un mur beige, un sol en carrelage de porcelaine, un sol marron et un plafond voûté.
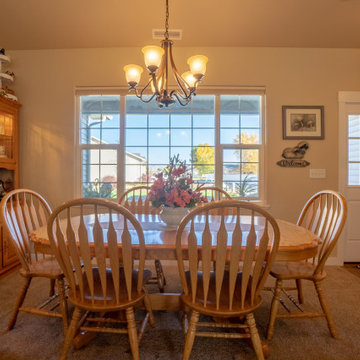
This dining room is shared in the living room. Plenty of windows and light. Cottage style front door adds the the country charm.
Photos by: Robbie Arnold Media, Grand Junction, CO
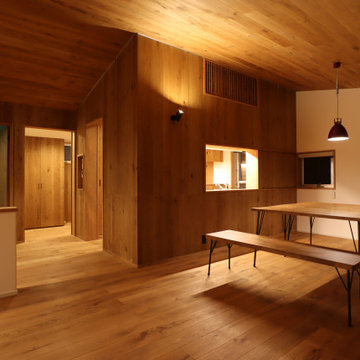
Cette photo montre une salle à manger ouverte sur le salon montagne de taille moyenne avec un mur marron, un sol en bois brun, un sol marron et un plafond en bois.
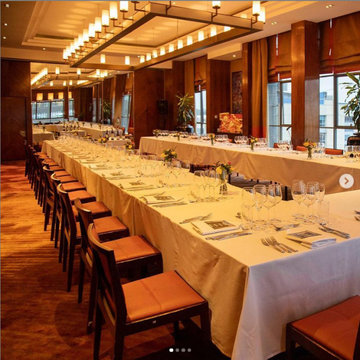
Inspiration pour une salle à manger traditionnelle avec moquette, un sol marron, un plafond décaissé et du lambris.
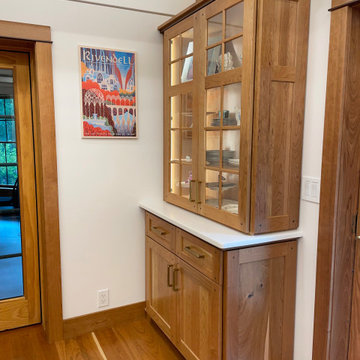
Idée de décoration pour une salle à manger ouverte sur le salon craftsman de taille moyenne avec un mur blanc, un sol en bois brun, aucune cheminée et poutres apparentes.

Réalisation d'une salle à manger design avec un mur blanc, un sol en bois brun et un plafond en bois.
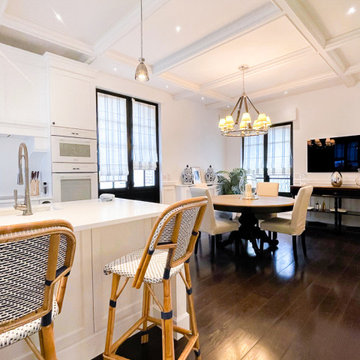
Réalisation d'une grande salle à manger ouverte sur le salon tradition avec un mur blanc, parquet foncé, un sol marron, un plafond à caissons, éclairage et aucune cheminée.
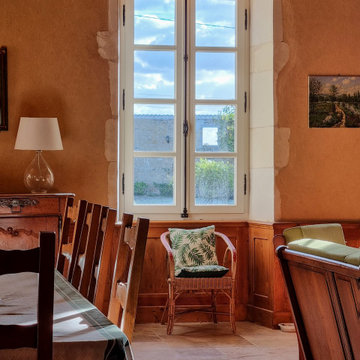
Détail de l'un des salons.
Exemple d'une salle à manger nature fermée et de taille moyenne avec un mur beige, un sol en calcaire, une cheminée standard, un manteau de cheminée en pierre de parement, un sol gris, poutres apparentes et du lambris de bois.
Exemple d'une salle à manger nature fermée et de taille moyenne avec un mur beige, un sol en calcaire, une cheminée standard, un manteau de cheminée en pierre de parement, un sol gris, poutres apparentes et du lambris de bois.
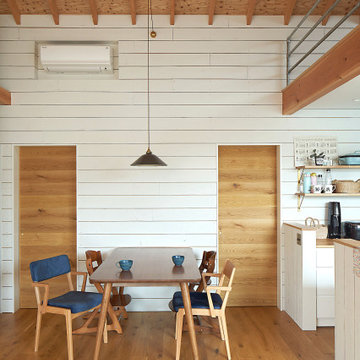
Inspiration pour une salle à manger nordique de taille moyenne avec un sol en bois brun, poutres apparentes et du lambris de bois.
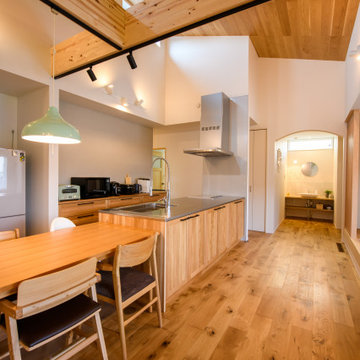
Cette image montre une salle à manger minimaliste avec un mur blanc, un plafond en bois et du papier peint.
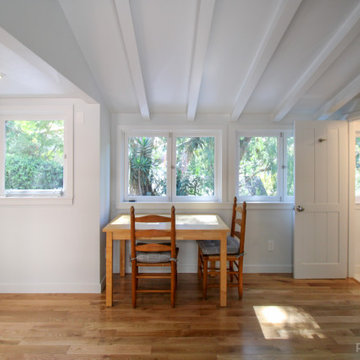
Los Angeles/Hollywood Hills, CA - Room and Bathroom Addition to an Existing Home.
Architectural design, framing of additional structure, installation of flooring, all electrical, plumbing needs, installation of tile in the shower and Bathroom area and a fresh paint to finish.
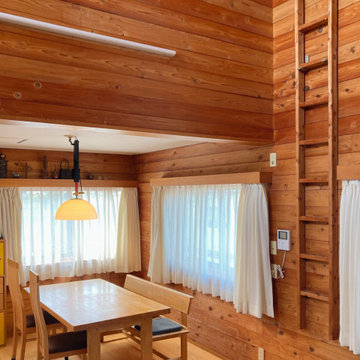
吹き抜けのあるリビングダイニング
Inspiration pour une salle à manger nordique de taille moyenne avec un mur marron, un sol en contreplaqué, aucune cheminée, un sol marron, un plafond en bois et boiseries.
Inspiration pour une salle à manger nordique de taille moyenne avec un mur marron, un sol en contreplaqué, aucune cheminée, un sol marron, un plafond en bois et boiseries.
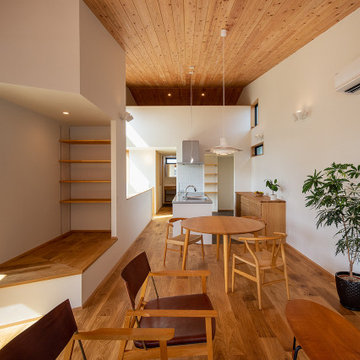
杉板貼りの勾配天井の先には、ロフト状のPCスペース。
天井の突き当りを下階から見えなくすることで、ここでも空間を広く見せています。
キッチンの前には目の高さに合わせたパノラマ窓。
開放感のあるキッチンとなりました。キッチンの床には清掃性を考慮してビニルタイルを採用し、背面には造り付けの造作食器棚を設置しました。
ダイニングテーブルの上のソーラー・ペンダントライトの間接照明の光もお洒落です。
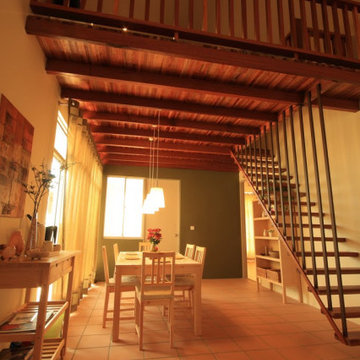
The dining room is tucked under the mezzanine floor. A hanging stair makes an interesting feature in the room. The terracotta tiles and natural timber finish all add the the rustic look.
Idées déco de salles à manger de couleur bois avec différents designs de plafond
7