Idées déco de salles à manger de couleur bois avec un mur blanc
Trier par :
Budget
Trier par:Populaires du jour
81 - 100 sur 604 photos
1 sur 3
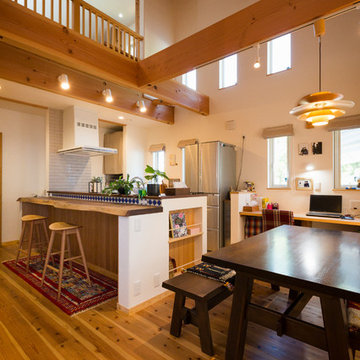
キッチンと吹抜けで繋がるワークスぺース
Cette photo montre une salle à manger ouverte sur la cuisine montagne avec un mur blanc, un sol en bois brun, un poêle à bois et un manteau de cheminée en brique.
Cette photo montre une salle à manger ouverte sur la cuisine montagne avec un mur blanc, un sol en bois brun, un poêle à bois et un manteau de cheminée en brique.
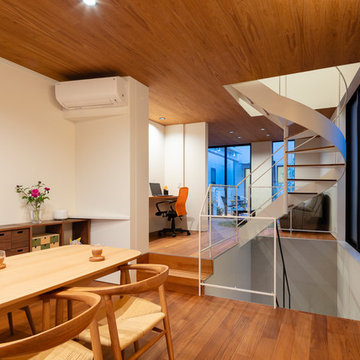
Photo by:大沢誠一
Inspiration pour une salle à manger ouverte sur le salon minimaliste avec un mur blanc, un sol en contreplaqué, aucune cheminée et un sol marron.
Inspiration pour une salle à manger ouverte sur le salon minimaliste avec un mur blanc, un sol en contreplaqué, aucune cheminée et un sol marron.
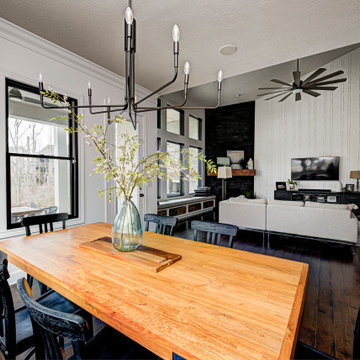
Our Carmel design-build studio was tasked with organizing our client’s basement and main floor to improve functionality and create spaces for entertaining.
In the basement, the goal was to include a simple dry bar, theater area, mingling or lounge area, playroom, and gym space with the vibe of a swanky lounge with a moody color scheme. In the large theater area, a U-shaped sectional with a sofa table and bar stools with a deep blue, gold, white, and wood theme create a sophisticated appeal. The addition of a perpendicular wall for the new bar created a nook for a long banquette. With a couple of elegant cocktail tables and chairs, it demarcates the lounge area. Sliding metal doors, chunky picture ledges, architectural accent walls, and artsy wall sconces add a pop of fun.
On the main floor, a unique feature fireplace creates architectural interest. The traditional painted surround was removed, and dark large format tile was added to the entire chase, as well as rustic iron brackets and wood mantel. The moldings behind the TV console create a dramatic dimensional feature, and a built-in bench along the back window adds extra seating and offers storage space to tuck away the toys. In the office, a beautiful feature wall was installed to balance the built-ins on the other side. The powder room also received a fun facelift, giving it character and glitz.
---
Project completed by Wendy Langston's Everything Home interior design firm, which serves Carmel, Zionsville, Fishers, Westfield, Noblesville, and Indianapolis.
For more about Everything Home, see here: https://everythinghomedesigns.com/
To learn more about this project, see here:
https://everythinghomedesigns.com/portfolio/carmel-indiana-posh-home-remodel
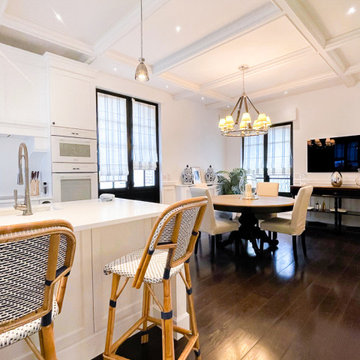
Réalisation d'une grande salle à manger ouverte sur le salon tradition avec un mur blanc, parquet foncé, un sol marron, un plafond à caissons, éclairage et aucune cheminée.
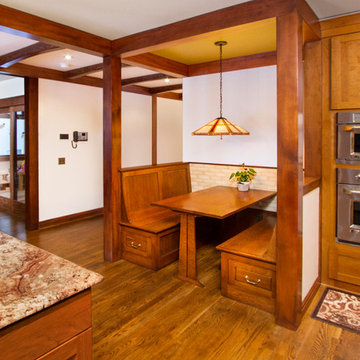
Réalisation d'une salle à manger ouverte sur la cuisine craftsman de taille moyenne avec un sol en bois brun, un mur blanc, aucune cheminée et un sol marron.
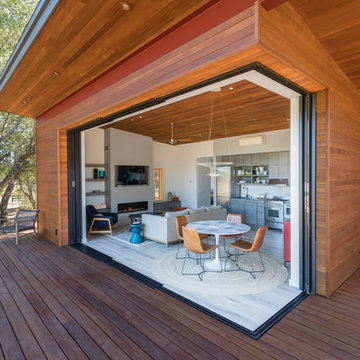
Inspiration pour une salle à manger ouverte sur le salon minimaliste de taille moyenne avec un mur blanc, parquet clair, une cheminée ribbon, un manteau de cheminée en plâtre et un sol gris.
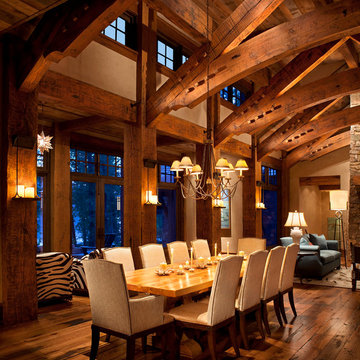
Gibeon Photography
Aménagement d'une salle à manger montagne avec un mur blanc, parquet foncé et éclairage.
Aménagement d'une salle à manger montagne avec un mur blanc, parquet foncé et éclairage.
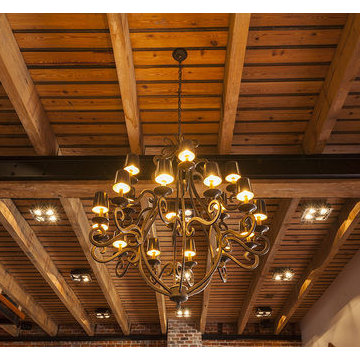
Southern Arch reclaimed Antique Heart Pine decking provides warmth as the ceiling for the first floor of this rustic meets industrial Downtown New Orleans home!

Open spaces, dining room, into family room, and kitchen. With big picture windows looking out on the pool courtyard.
Réalisation d'une grande salle à manger ouverte sur le salon champêtre en bois avec un mur blanc, un sol en bois brun, une cheminée standard, un manteau de cheminée en bois et un plafond en bois.
Réalisation d'une grande salle à manger ouverte sur le salon champêtre en bois avec un mur blanc, un sol en bois brun, une cheminée standard, un manteau de cheminée en bois et un plafond en bois.
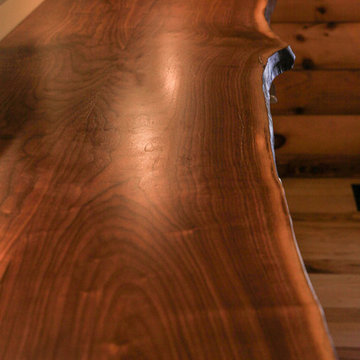
Heather Harris Photography LLC
Exemple d'une salle à manger ouverte sur la cuisine montagne de taille moyenne avec un mur blanc, un sol en bois brun et aucune cheminée.
Exemple d'une salle à manger ouverte sur la cuisine montagne de taille moyenne avec un mur blanc, un sol en bois brun et aucune cheminée.
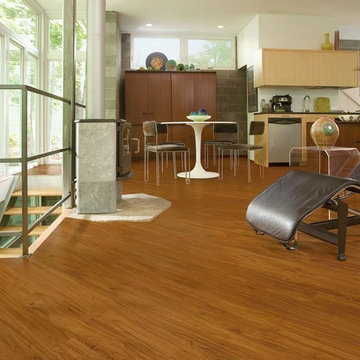
Réalisation d'une salle à manger ouverte sur le salon design de taille moyenne avec un mur blanc, un sol en vinyl, cheminée suspendue et un manteau de cheminée en béton.
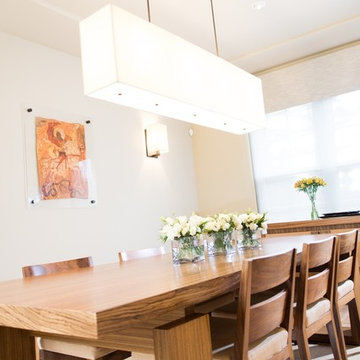
Exemple d'une salle à manger tendance fermée avec un mur blanc, parquet clair et un plafond décaissé.
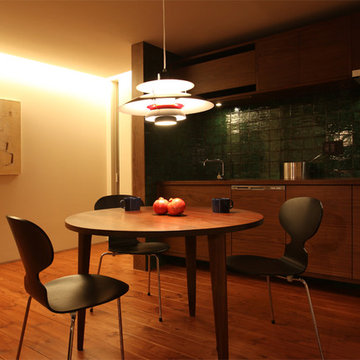
Case Study House #22 S House
キッチンからダイニングテーブル、カップボードに至るまで、全てをアメリカンブラックウォルナットで誂えたキッチンダイニング。
Aménagement d'une petite salle à manger ouverte sur la cuisine moderne avec un mur blanc, un sol en bois brun et un sol marron.
Aménagement d'une petite salle à manger ouverte sur la cuisine moderne avec un mur blanc, un sol en bois brun et un sol marron.
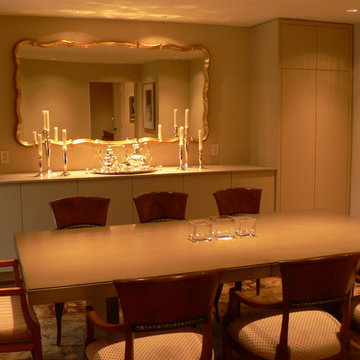
Aménagement d'une grande salle à manger classique fermée avec un mur blanc, moquette et aucune cheminée.
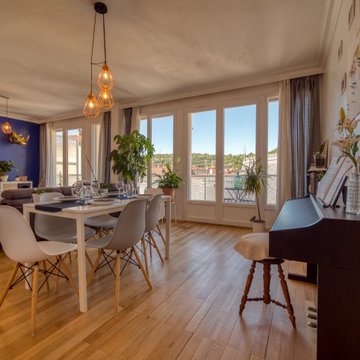
Cette image montre une grande salle à manger ouverte sur le salon design avec un mur blanc, parquet clair, aucune cheminée et un sol beige.
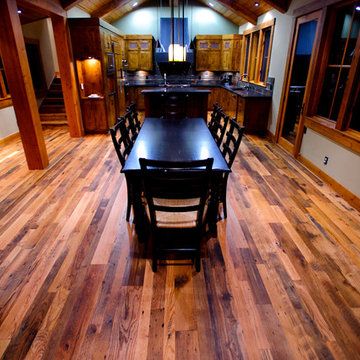
Reclaimed Oak Hardwood Flooring from Olde Wood Limited. Our resawn antique white oak hardwood wide plank flooring features a moderate, authentic mix of sound checking, sound cracks, knots and insect holes/tracks, together with same strength, durability and wear-resistance as our other reclaimed oak options.
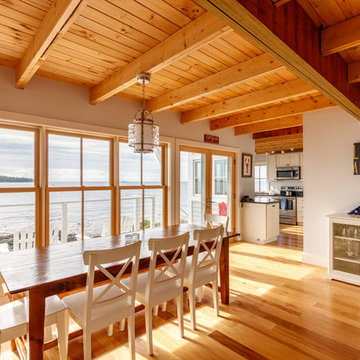
Photo by Jack Michaud
Cette image montre une salle à manger ouverte sur le salon marine de taille moyenne avec un mur blanc et parquet clair.
Cette image montre une salle à manger ouverte sur le salon marine de taille moyenne avec un mur blanc et parquet clair.
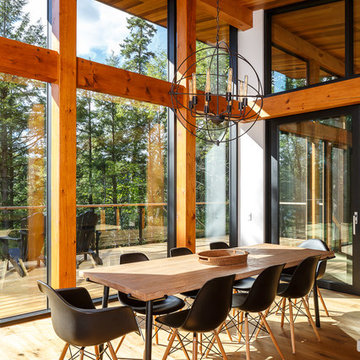
Réalisation d'une salle à manger chalet de taille moyenne avec un mur blanc et parquet clair.
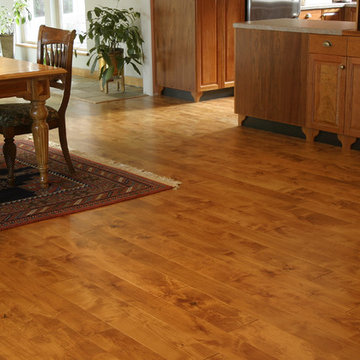
5 1/4" Red Alder Flooring
Antique Distressed
Made in Canada
Copper Canyon stain
Top-coated with SAICOS Hardwax OIl
Cette photo montre une grande salle à manger ouverte sur le salon chic avec un mur blanc, un sol en bois brun et aucune cheminée.
Cette photo montre une grande salle à manger ouverte sur le salon chic avec un mur blanc, un sol en bois brun et aucune cheminée.
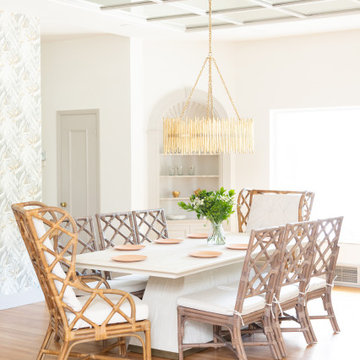
Renovation from an old Florida dated house that used to be a country club, to an updated beautiful Old Florida inspired kitchen, dining, bar and keeping room.
Idées déco de salles à manger de couleur bois avec un mur blanc
5