Idées déco de salles à manger de couleur bois avec un mur blanc
Trier par :
Budget
Trier par:Populaires du jour
101 - 120 sur 604 photos
1 sur 3
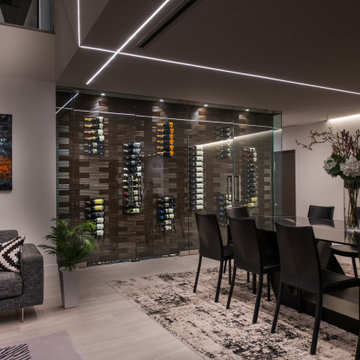
Idées déco pour une très grande salle à manger ouverte sur la cuisine contemporaine avec un mur blanc et un sol beige.
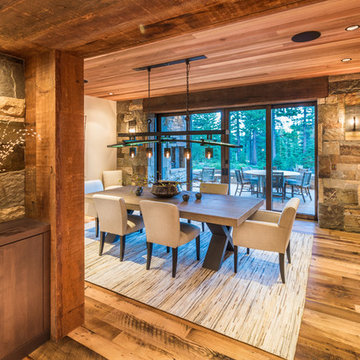
Photos courtesy © Martis Camp Realty, http://www.houzz.com/pro/shaunkingchef/martis-camp

Established in 1895 as a warehouse for the spice trade, 481 Washington was built to last. With its 25-inch-thick base and enchanting Beaux Arts facade, this regal structure later housed a thriving Hudson Square printing company. After an impeccable renovation, the magnificent loft building’s original arched windows and exquisite cornice remain a testament to the grandeur of days past. Perfectly anchored between Soho and Tribeca, Spice Warehouse has been converted into 12 spacious full-floor lofts that seamlessly fuse Old World character with modern convenience. Steps from the Hudson River, Spice Warehouse is within walking distance of renowned restaurants, famed art galleries, specialty shops and boutiques. With its golden sunsets and outstanding facilities, this is the ideal destination for those seeking the tranquil pleasures of the Hudson River waterfront.
Expansive private floor residences were designed to be both versatile and functional, each with 3 to 4 bedrooms, 3 full baths, and a home office. Several residences enjoy dramatic Hudson River views.
This open space has been designed to accommodate a perfect Tribeca city lifestyle for entertaining, relaxing and working.
This living room design reflects a tailored “old world” look, respecting the original features of the Spice Warehouse. With its high ceilings, arched windows, original brick wall and iron columns, this space is a testament of ancient time and old world elegance.
The dining room is a combination of interesting textures and unique pieces which create a inviting space.
The elements are: industrial fabric jute bags framed wall art pieces, an oversized mirror handcrafted from vintage wood planks salvaged from boats, a double crank dining table featuring an industrial aesthetic with a unique blend of iron and distressed mango wood, comfortable host and hostess dining chairs in a tan linen, solid oak chair with Cain seat which combine the rustic charm of an old French Farmhouse with an industrial look. Last, the accents such as the antler candleholders and the industrial pulley double pendant antique light really complete the old world look we were after to honor this property’s past.
Photography: Francis Augustine
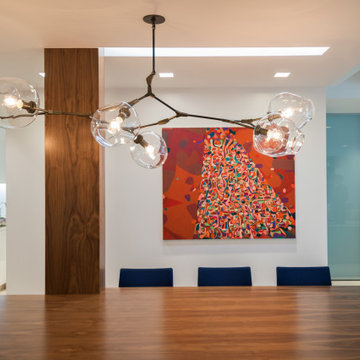
The Custom Dining Table Conceals Vertical Gas Riser with Integrated Linear Light Cove
Exemple d'une grande salle à manger ouverte sur le salon moderne avec un mur blanc et parquet clair.
Exemple d'une grande salle à manger ouverte sur le salon moderne avec un mur blanc et parquet clair.
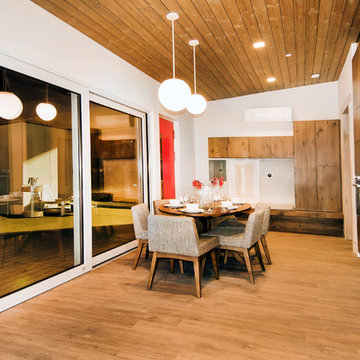
The Solar Decathlon project’s focus on energy efficiency and modern design led them to select the Glo A5 Series windows and doors for the project. Two large Lift and Slide doors paired with hidden sash windows and two custom – and bright red – D1 entry doors complement the modern aesthetic of the home and provide exceptional thermal performance. High performance spacers, low iron glass, larger continuous thermal breaks, and multiple air seals deliver high performance, cost effective durability and sophisticated design. Beyond performance and looks, the A5 Series windows and doors provide natural ventilation and a strong visual connection to the outdoors.
Photography by: Nita Torrey Photography
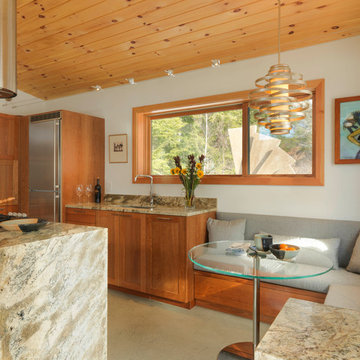
Photo Credit: Susan Teare
Cette image montre une petite salle à manger ouverte sur la cuisine design avec un mur blanc, sol en béton ciré, aucune cheminée et un sol gris.
Cette image montre une petite salle à manger ouverte sur la cuisine design avec un mur blanc, sol en béton ciré, aucune cheminée et un sol gris.
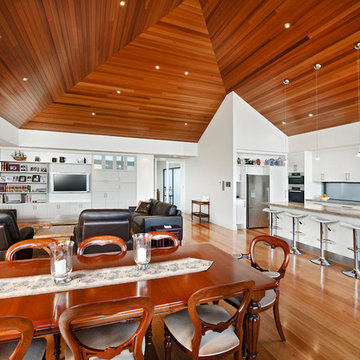
Exemple d'une salle à manger ouverte sur le salon moderne avec un mur blanc et un sol en bois brun.
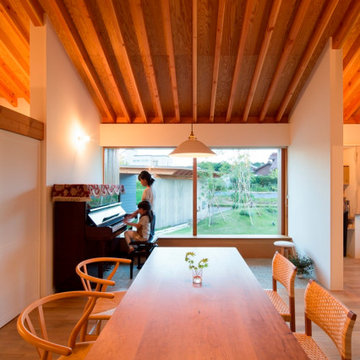
ダイニング
Idée de décoration pour une salle à manger ouverte sur la cuisine nordique de taille moyenne avec un mur blanc, un sol en bois brun et un sol beige.
Idée de décoration pour une salle à manger ouverte sur la cuisine nordique de taille moyenne avec un mur blanc, un sol en bois brun et un sol beige.
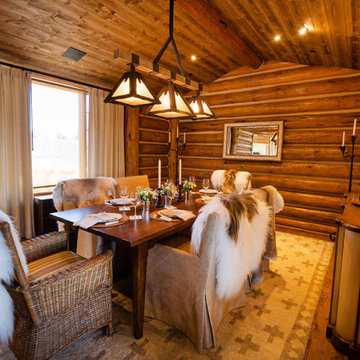
Réalisation d'une grande salle à manger chalet en bois fermée avec un mur blanc, un sol en bois brun, un sol marron et poutres apparentes.
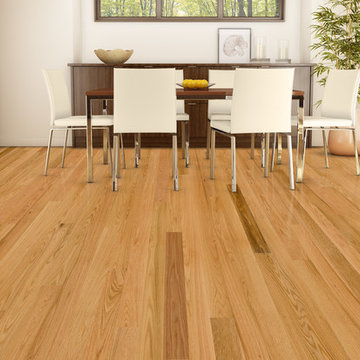
Discover Lauzon's hardwood flooring with our wide selection of Naturals. This magnific Red Oak flooring from our Essential collection will enhance your decor with its marvelous natural shades, along with its smooth texture and its classic look. FSC®-Certified Lauzon's Red Oak flooring are available upond request.
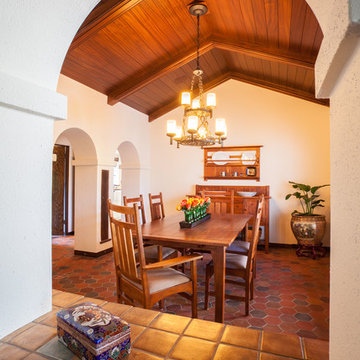
Joe Nuess Photography
Cette photo montre une grande salle à manger méditerranéenne fermée avec un mur blanc, tomettes au sol et aucune cheminée.
Cette photo montre une grande salle à manger méditerranéenne fermée avec un mur blanc, tomettes au sol et aucune cheminée.
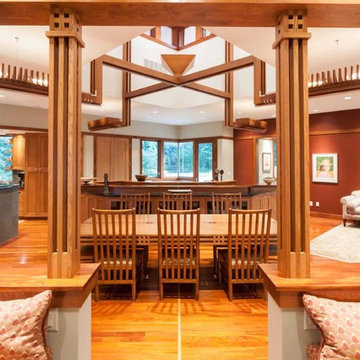
Sanjay Jani
Aménagement d'une salle à manger ouverte sur la cuisine craftsman de taille moyenne avec un mur blanc, un sol en bois brun, aucune cheminée et un sol marron.
Aménagement d'une salle à manger ouverte sur la cuisine craftsman de taille moyenne avec un mur blanc, un sol en bois brun, aucune cheminée et un sol marron.
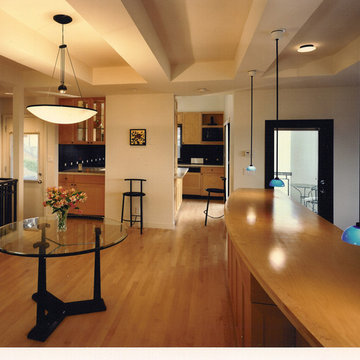
Mark Trousdale, photographer.
View of the dining room and living room looking toward the kitchen.
Cette photo montre une petite salle à manger ouverte sur le salon tendance avec un mur blanc, parquet clair et un sol jaune.
Cette photo montre une petite salle à manger ouverte sur le salon tendance avec un mur blanc, parquet clair et un sol jaune.
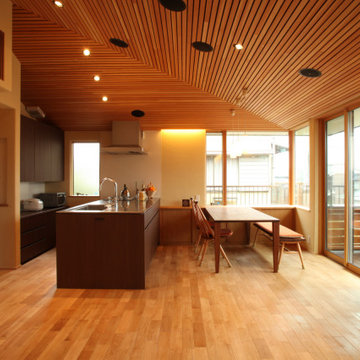
Exemple d'une salle à manger ouverte sur le salon moderne de taille moyenne avec un mur blanc, un sol en bois brun, aucune cheminée, un sol beige et un plafond en lambris de bois.
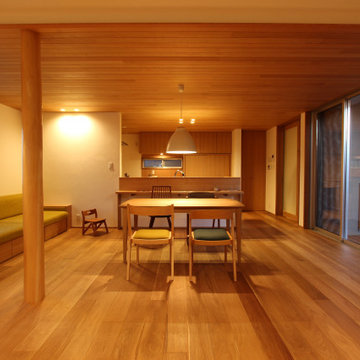
Cette image montre une salle à manger ouverte sur le salon minimaliste avec un mur blanc, un sol en bois brun et un sol beige.
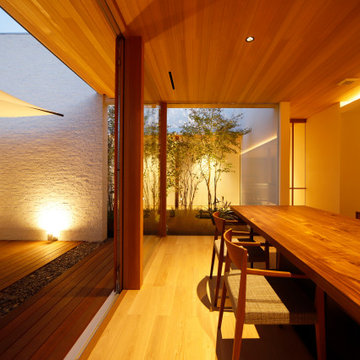
Exemple d'une grande salle à manger ouverte sur le salon moderne avec un mur blanc, un sol en bois brun, un poêle à bois, un manteau de cheminée en carrelage et un sol marron.
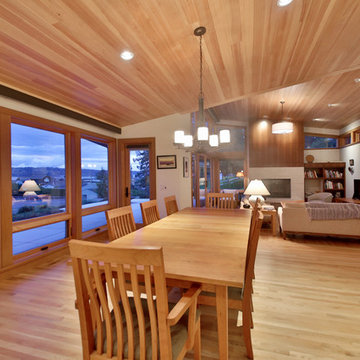
Exemple d'une salle à manger ouverte sur le salon tendance de taille moyenne avec un mur blanc, parquet clair, une cheminée standard, un manteau de cheminée en pierre et un sol beige.
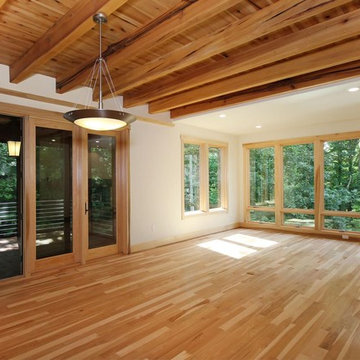
Poplar Timber Framin, Hickory floors, clear Poplar trim
Inspiration pour une salle à manger ouverte sur le salon minimaliste de taille moyenne avec un mur blanc et parquet clair.
Inspiration pour une salle à manger ouverte sur le salon minimaliste de taille moyenne avec un mur blanc et parquet clair.
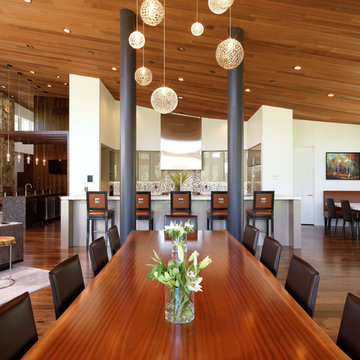
Brian Twede
Idées déco pour une salle à manger ouverte sur le salon moderne avec un mur blanc et un sol en bois brun.
Idées déco pour une salle à manger ouverte sur le salon moderne avec un mur blanc et un sol en bois brun.
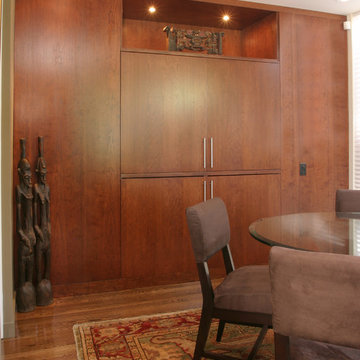
Cherry veneer media cabinet. Pocket doors and LED lighting.
Réalisation d'une salle à manger ouverte sur le salon design de taille moyenne avec un mur blanc, aucune cheminée, un sol en bois brun et un sol marron.
Réalisation d'une salle à manger ouverte sur le salon design de taille moyenne avec un mur blanc, aucune cheminée, un sol en bois brun et un sol marron.
Idées déco de salles à manger de couleur bois avec un mur blanc
6