Idées déco de salles à manger de couleur bois avec une cheminée
Trier par :
Budget
Trier par:Populaires du jour
141 - 160 sur 415 photos
1 sur 3

Réalisation d'une grande salle à manger ouverte sur le salon méditerranéenne avec un mur orange, tomettes au sol, une cheminée standard et un manteau de cheminée en carrelage.
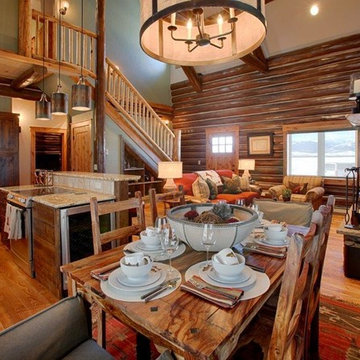
Aménagement d'une salle à manger ouverte sur le salon montagne de taille moyenne avec un mur beige, parquet clair, une cheminée standard et un manteau de cheminée en pierre.
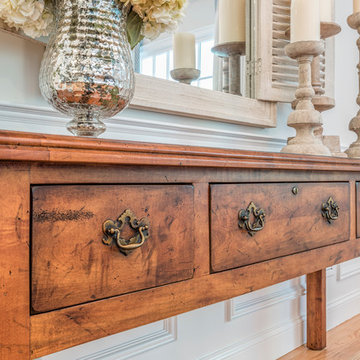
In this open concept room, there’s plenty of space for guests to mill about and to extend the dining table.
Cette image montre une grande salle à manger ouverte sur le salon traditionnelle avec un mur blanc, un sol en bois brun, une cheminée standard et un sol marron.
Cette image montre une grande salle à manger ouverte sur le salon traditionnelle avec un mur blanc, un sol en bois brun, une cheminée standard et un sol marron.
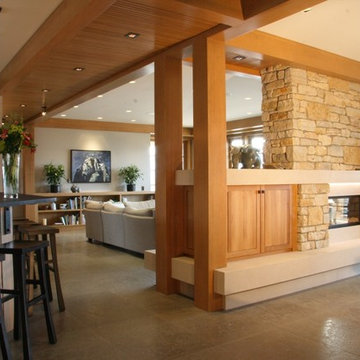
Réalisation d'une grande salle à manger ouverte sur la cuisine design avec un mur gris, un sol en carrelage de porcelaine, une cheminée double-face, un manteau de cheminée en pierre, un sol gris et poutres apparentes.
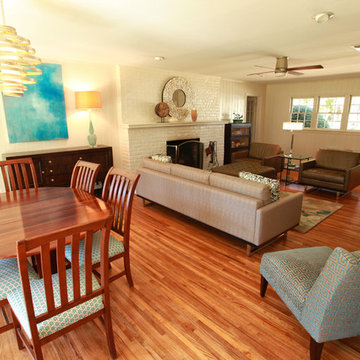
This dining space from a 1940's era home was updated to new milinneum standards for a client who enjoys entertaining. Ceiling beams were removed and updated lighting, including a unique chandalier and contemporary low-profile ceiling fan, was added. Original hardwood floors were patched and refinished. A solid door going to the back patio was replaced with a french door giving it continuity with surrounding large mirrors and adding to the open feeling. "Heaven" original painting anchors the space open to the living room.
Clay Bostian; Creative Photography
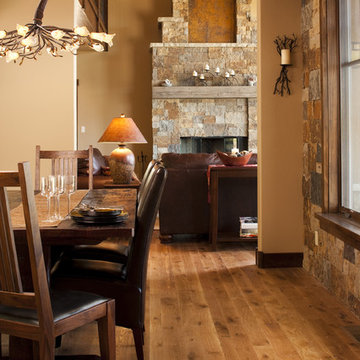
Rustic craftsman mountain home located near Durango, Colorado. Incorporates stone and timber. Slate wall. Full height fireplace in the great room. Knotty pine hardwood flooring. Rustic furnishings and accents.
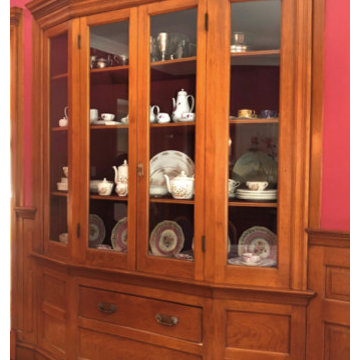
For the dining room color we created a rich raspberry tone starting with Sherwin Williams Gala Pink #6579 and carefully adjusting with tints to our liking! Sharon and I discussed this over the phone a lot, and specified the lacquer finish to marry with this room's rich, mahogany wood paneling. Queen Anne Victorian, Fairfield, Iowa. Belltown Design. Photography by Corelee Dey and Sharon Schmidt.
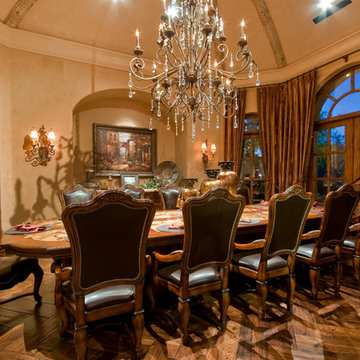
Traditional dining room with a crystal chandelier and custom dining table to seat 12 people.
Réalisation d'une très grande salle à manger tradition fermée avec un mur beige, parquet foncé, une cheminée double-face, un manteau de cheminée en pierre et un sol marron.
Réalisation d'une très grande salle à manger tradition fermée avec un mur beige, parquet foncé, une cheminée double-face, un manteau de cheminée en pierre et un sol marron.
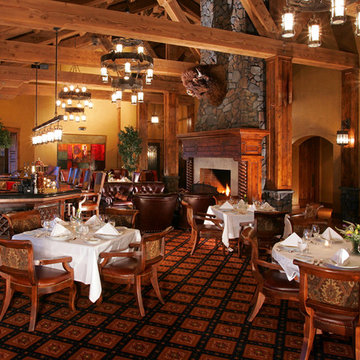
Cette image montre une très grande salle à manger ouverte sur la cuisine chalet avec un mur multicolore, moquette, une cheminée standard, un manteau de cheminée en pierre et un sol multicolore.
![[Maison d'hôtes] La Petite Folie Honfleur - Pièce principale](https://st.hzcdn.com/fimgs/pictures/salles-a-manger/maison-d-hotes-la-petite-folie-honfleur-piece-principale-interior-life-design-img~b3e15a870e846b85_2317-1-37f7114-w360-h360-b0-p0.jpg)
Réalisation d'une grande rideau de salle à manger avec un mur bleu, un sol en linoléum, une cheminée standard et un sol marron.
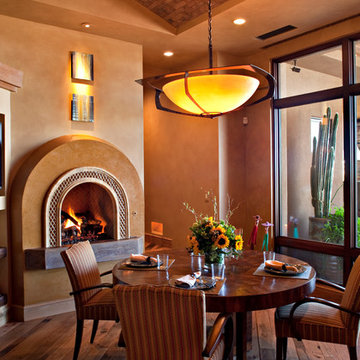
Southwest contemporary dining room with wood floors and standard fireplace.
Architect: Urban Design Associates
Builder: Manship Builders
Interior Designer: Bess Jones Interiors
Photographer: Thompson Photographic
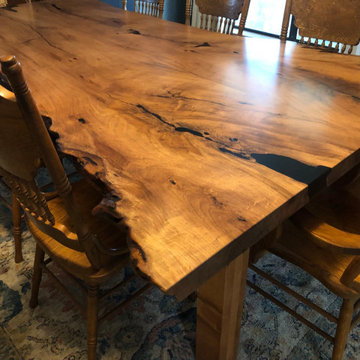
10' Mesquite Live Edge Dining Table with straight Legs
Cette photo montre une grande salle à manger sud-ouest américain avec un mur marron, parquet clair, une cheminée standard et un manteau de cheminée en pierre de parement.
Cette photo montre une grande salle à manger sud-ouest américain avec un mur marron, parquet clair, une cheminée standard et un manteau de cheminée en pierre de parement.

Réalisation d'une grande salle à manger ouverte sur le salon vintage avec un mur beige, un sol en carrelage de céramique, une cheminée d'angle, un manteau de cheminée en brique et un sol beige.
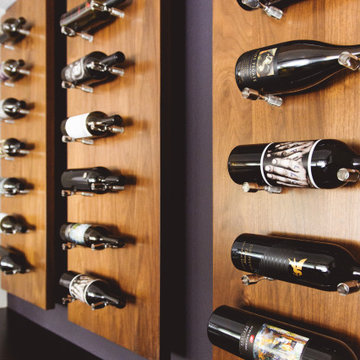
Réalisation d'une salle à manger ouverte sur le salon méditerranéenne de taille moyenne avec un mur blanc, un sol en bois brun, une cheminée double-face, un manteau de cheminée en carrelage et un sol marron.
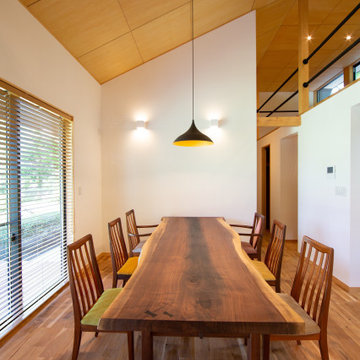
コア、ユーティリティ部分をコアに回遊できるプランニング
既存建物は西日が強く、東側に林があり日照及び西日が強い立地だったが
西側の軒を深く、東側に高窓を設けることにより夏は涼しく冬は暖かい内部空間を創ることができた
毎日の家事動線は玄関よりシューズクローク兼家事室、脱衣場、キッチンへのアプローチを隣接させ負担軽減を図ってます
コア部分上部にある2階は天井が低く座位にてくつろぐ空間となっている
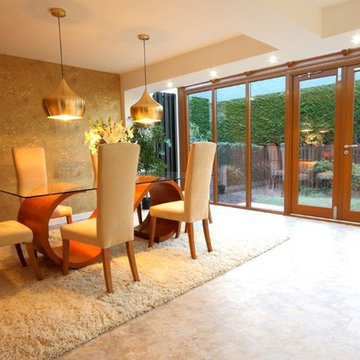
A lovely spacious room created by extending with a simple lean-to glazed frontage transforms the back of this house dramatically. By creating a open plan kitchen dining room with utility area off to the side and extending out just a small way, we bring the light into the now larger room, achieving a WOW factor to the back of this 1970's house.
Photos by Amy Hooton
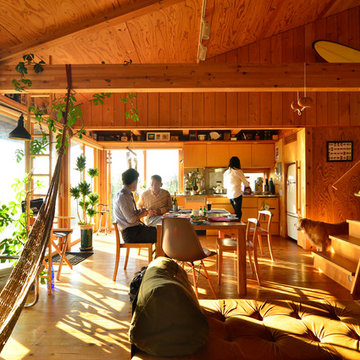
Idée de décoration pour une salle à manger ouverte sur le salon asiatique avec un sol en bois brun, un poêle à bois et un sol marron.
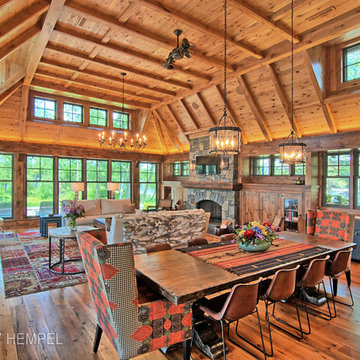
Northway Construction
Cette photo montre une grande salle à manger ouverte sur le salon montagne avec un mur marron, un sol en bois brun, une cheminée standard et un manteau de cheminée en pierre.
Cette photo montre une grande salle à manger ouverte sur le salon montagne avec un mur marron, un sol en bois brun, une cheminée standard et un manteau de cheminée en pierre.
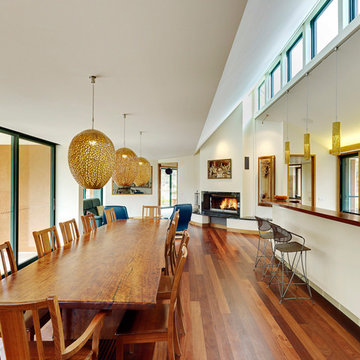
Inspiration pour une grande salle à manger ouverte sur le salon design avec un mur beige, un sol en bois brun, un manteau de cheminée en pierre, une cheminée standard et un sol marron.
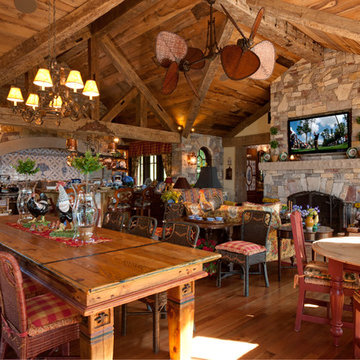
While designed and built for seasonal use only, the building includes a dining and gathering area neighboring the kitchen.
Scott Amundson Photography
Idées déco de salles à manger de couleur bois avec une cheminée
8